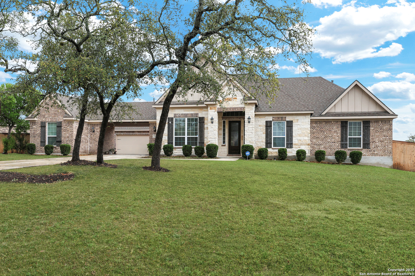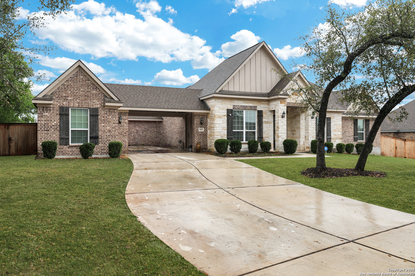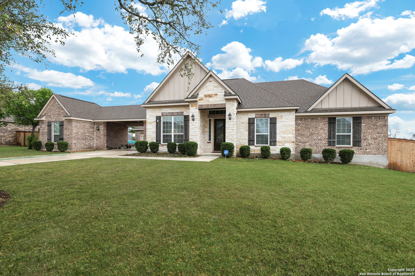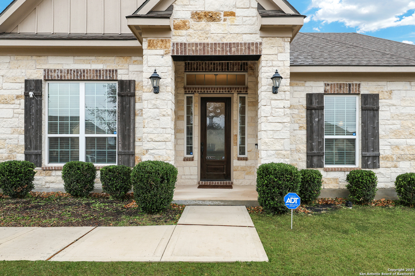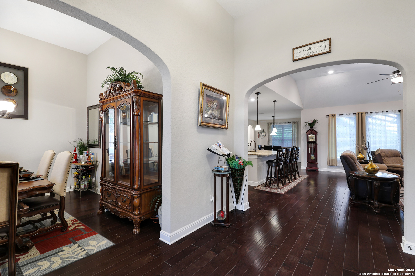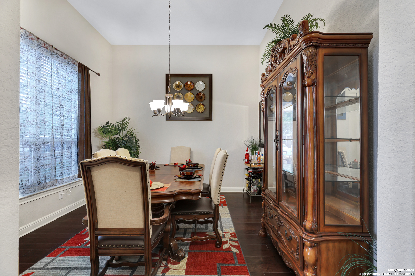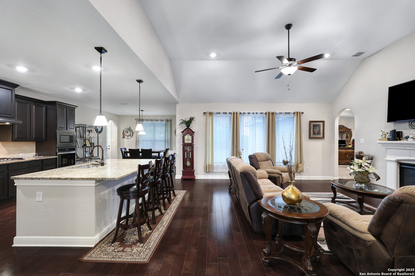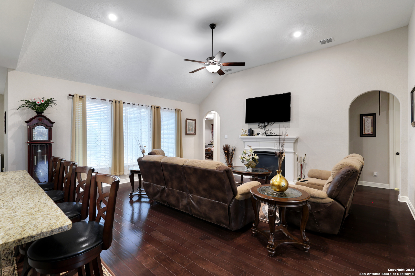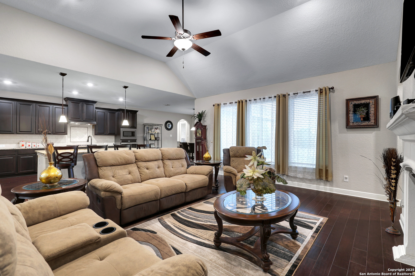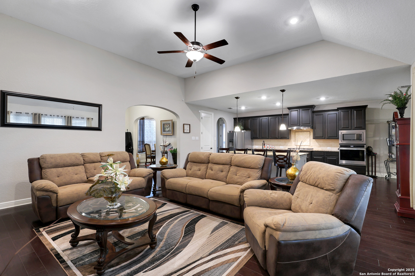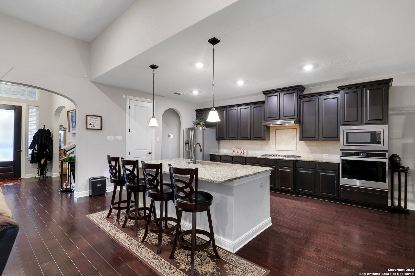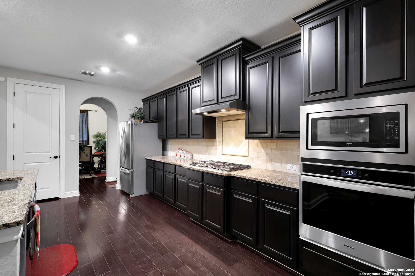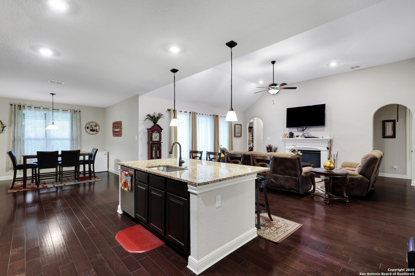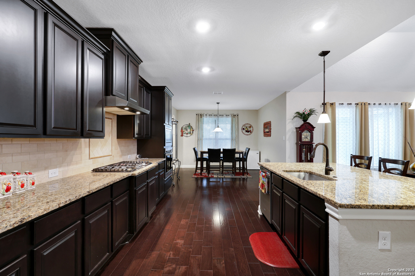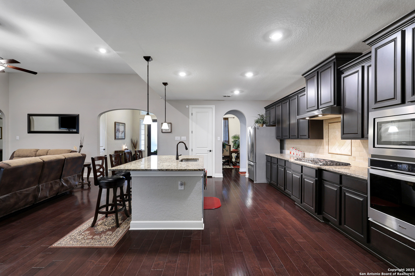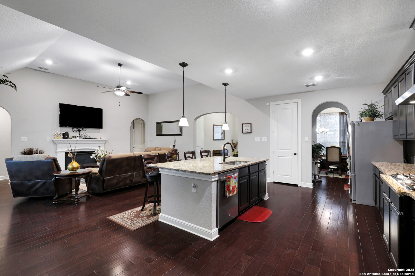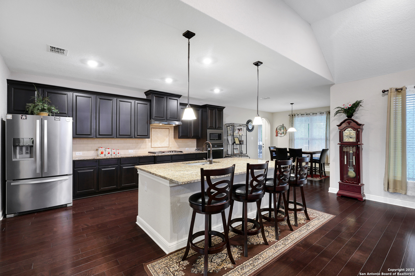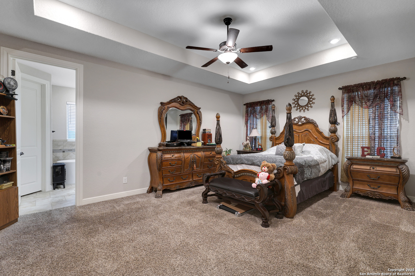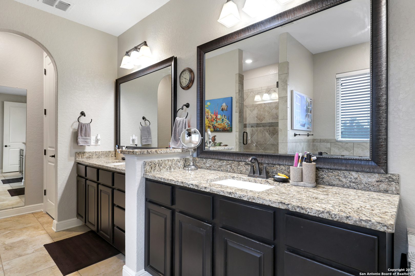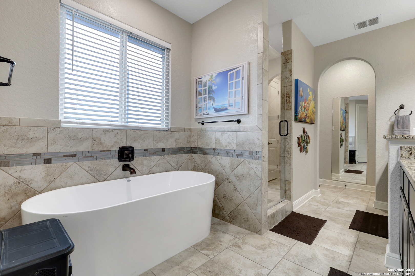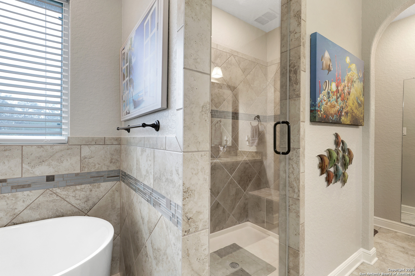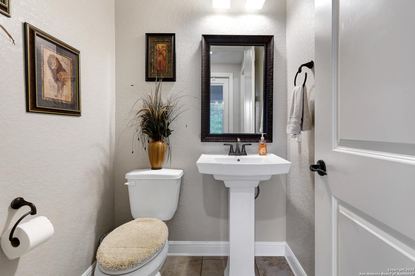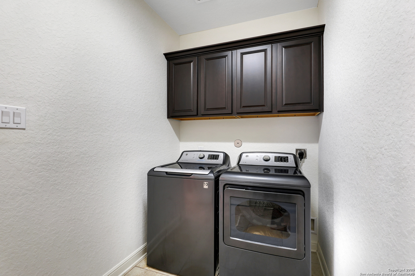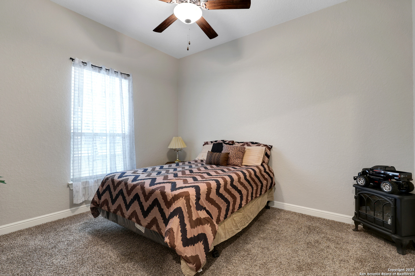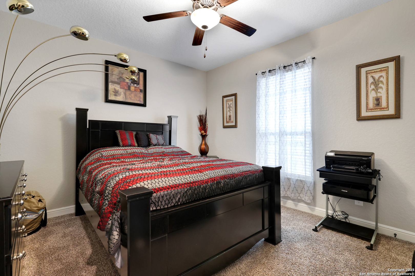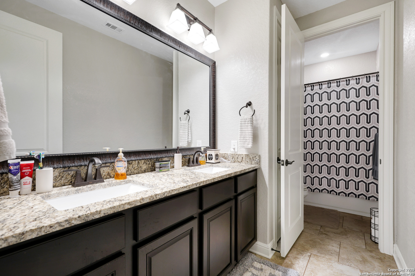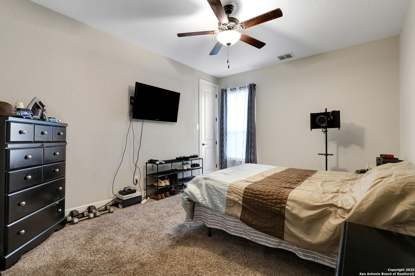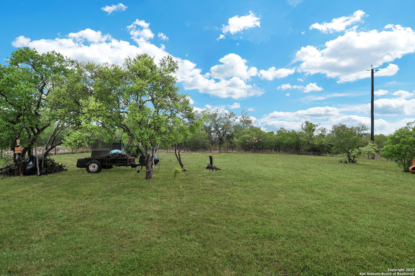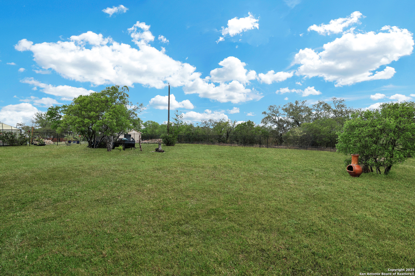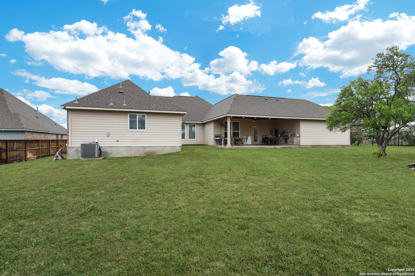Property Details
Big Bend
Castroville, TX 78009
$599,900
4 BD | 3 BA |
Property Description
This design was one of the top-selling Terrata homes one-story 4-bedroom 2.5 bath home with a 3-car garage in the highly sought-after gated community of Potranco Ranch that offers incredible value & features! This beautifully designed 1-story home is nestled on a well-manicured, premium 0.55-acre parcel on the Greenbelt, so there are no neighbors behind you except an occasional deer. This offers privacy and a tranquil setting for outdoor activities. You will see beautiful vaulted ceilings, a chef's delight of a kitchen with a massive granite island, and a spacious living room, dining room, and breakfast area. All bedrooms have plenty of room and walk-in closets. There are many reasons why this was one of the most popular plans in the area. The ideal size and layout make this home stand out. The home shows beautifully, and the serene street set at the back of the subvision offers privacy and less traffic.
-
Type: Residential Property
-
Year Built: 2019
-
Cooling: One Central
-
Heating: Central
-
Lot Size: 0.55 Acres
Property Details
- Status:Available
- Type:Residential Property
- MLS #:1854043
- Year Built:2019
- Sq. Feet:2,671
Community Information
- Address:269 Big Bend Castroville, TX 78009
- County:Medina
- City:Castroville
- Subdivision:POTRANCO RANCH MEDINA COUNTY
- Zip Code:78009
School Information
- School System:Medina Valley I.S.D.
- High School:Medina Valley
- Middle School:Loma Alta
- Elementary School:Potranco
Features / Amenities
- Total Sq. Ft.:2,671
- Interior Features:Two Living Area, Liv/Din Combo, Two Eating Areas, Island Kitchen, Walk-In Pantry, Utility Room Inside, 1st Floor Lvl/No Steps, High Ceilings, Open Floor Plan, High Speed Internet, Laundry Main Level, Laundry Room, Walk in Closets
- Fireplace(s): One, Family Room
- Floor:Carpeting, Ceramic Tile
- Inclusions:Ceiling Fans, Washer Connection, Dryer Connection, Cook Top, Built-In Oven, Microwave Oven, Stove/Range, Disposal, Dishwasher, Ice Maker Connection, Pre-Wired for Security, Electric Water Heater, Solid Counter Tops, Custom Cabinets
- Master Bath Features:Tub/Shower Separate, Double Vanity
- Exterior Features:Covered Patio, Bar-B-Que Pit/Grill, Wrought Iron Fence, Double Pane Windows, Special Yard Lighting, Mature Trees, Other - See Remarks
- Cooling:One Central
- Heating Fuel:Natural Gas
- Heating:Central
- Master:18x16
- Bedroom 2:12x11
- Bedroom 3:12x11
- Bedroom 4:12x10
- Dining Room:11x12
- Family Room:18x20
- Kitchen:12x14
Architecture
- Bedrooms:4
- Bathrooms:3
- Year Built:2019
- Stories:1
- Style:One Story
- Roof:Heavy Composition
- Foundation:Slab
- Parking:Three Car Garage
Property Features
- Neighborhood Amenities:Controlled Access, Jogging Trails
- Water/Sewer:Water System
Tax and Financial Info
- Proposed Terms:Conventional, FHA, VA, TX Vet, Cash
- Total Tax:12215
4 BD | 3 BA | 2,671 SqFt
© 2025 Lone Star Real Estate. All rights reserved. The data relating to real estate for sale on this web site comes in part from the Internet Data Exchange Program of Lone Star Real Estate. Information provided is for viewer's personal, non-commercial use and may not be used for any purpose other than to identify prospective properties the viewer may be interested in purchasing. Information provided is deemed reliable but not guaranteed. Listing Courtesy of Daniel Kubinski with Crowned Eagle Realty.

