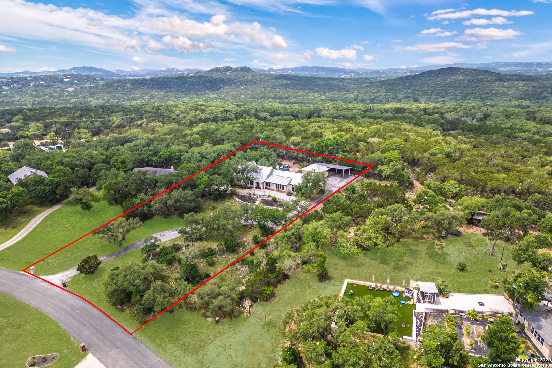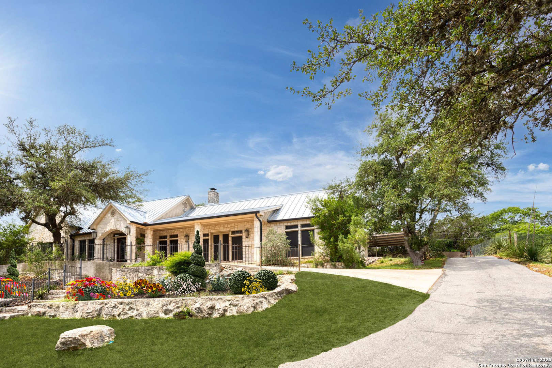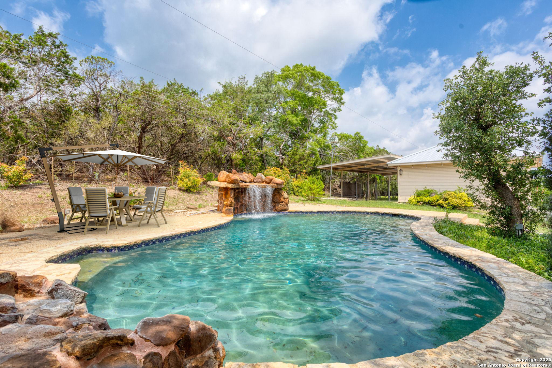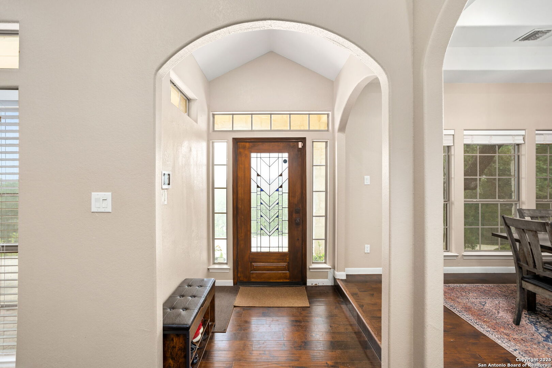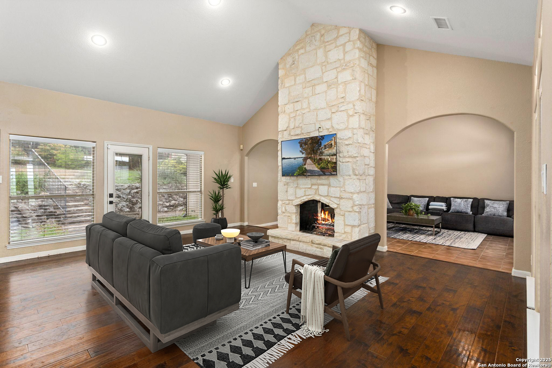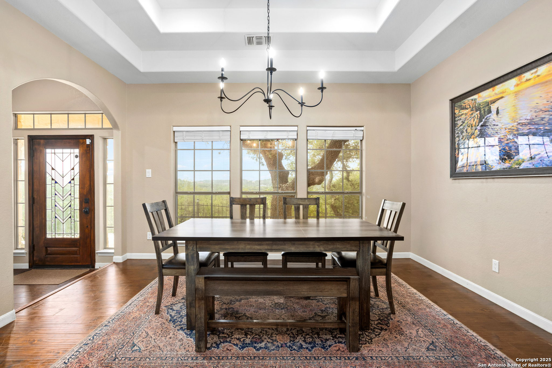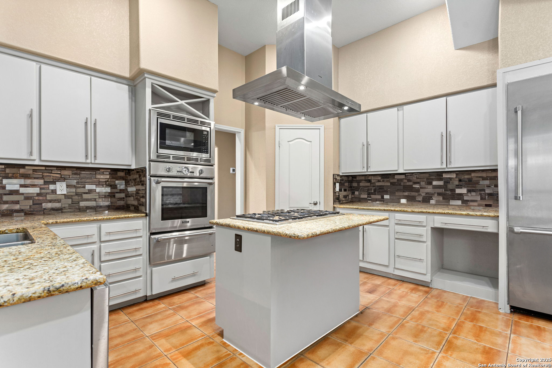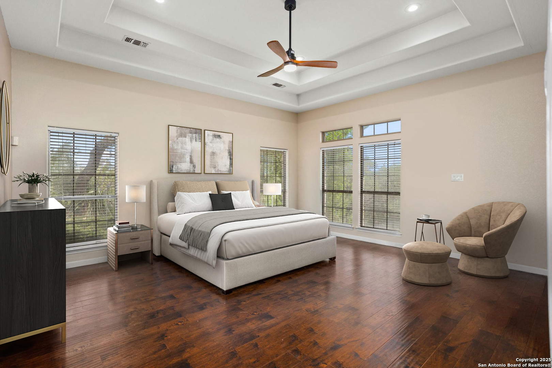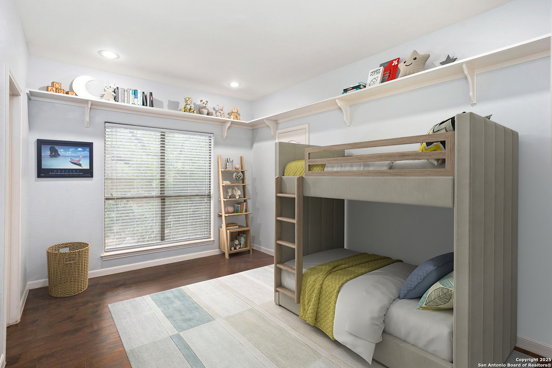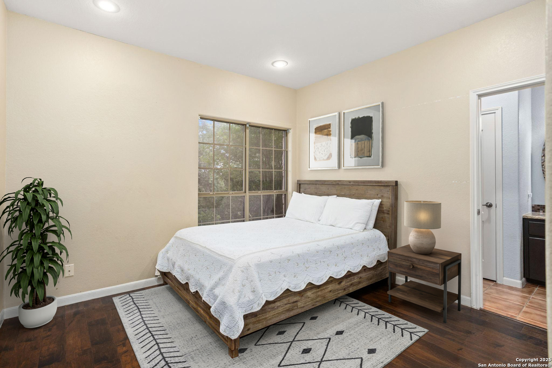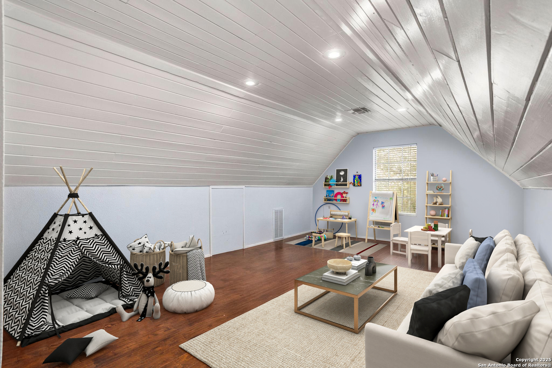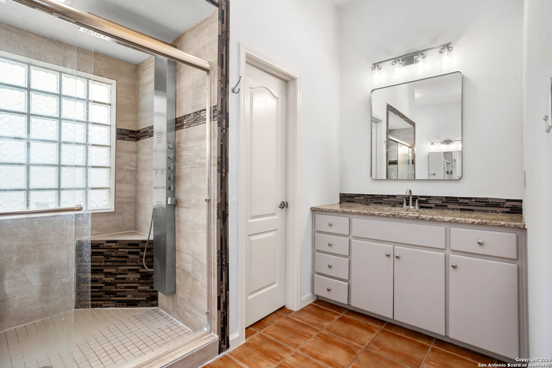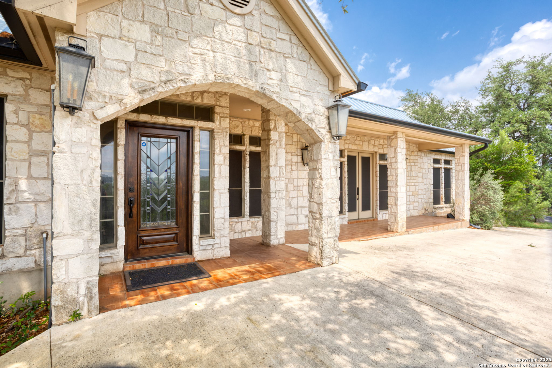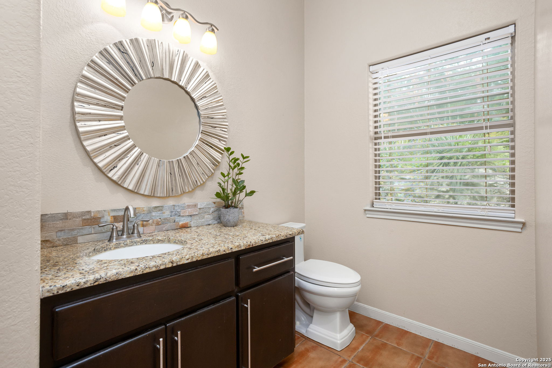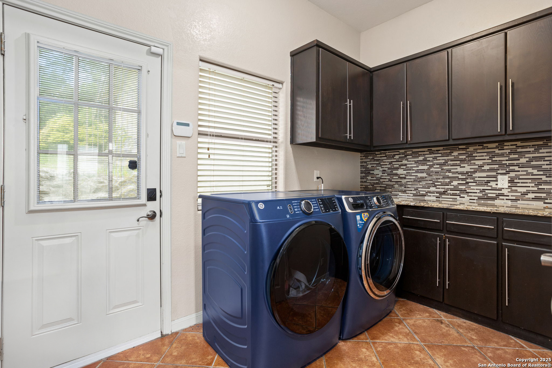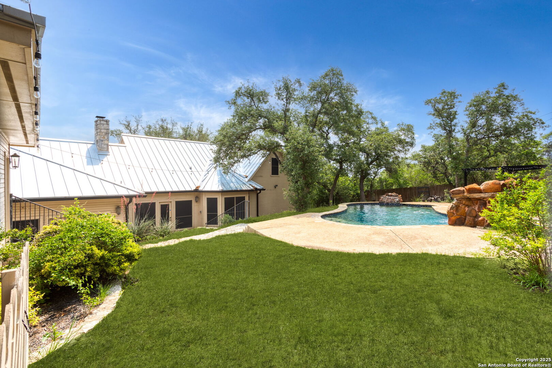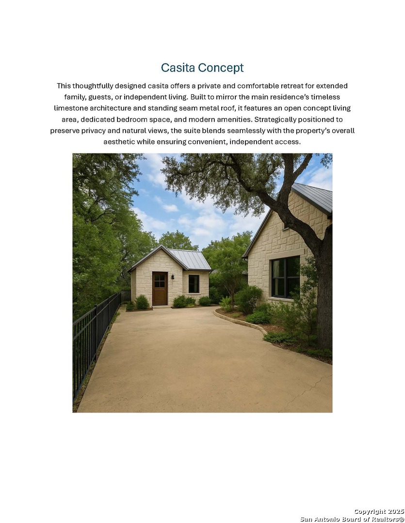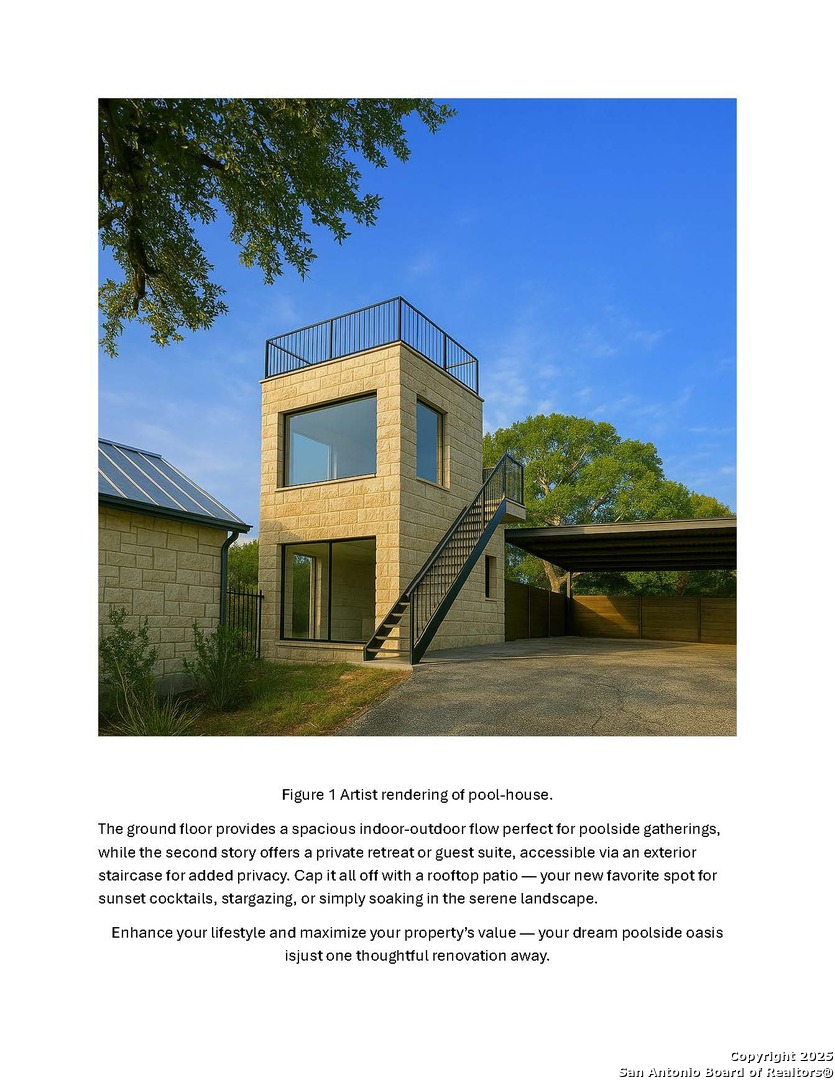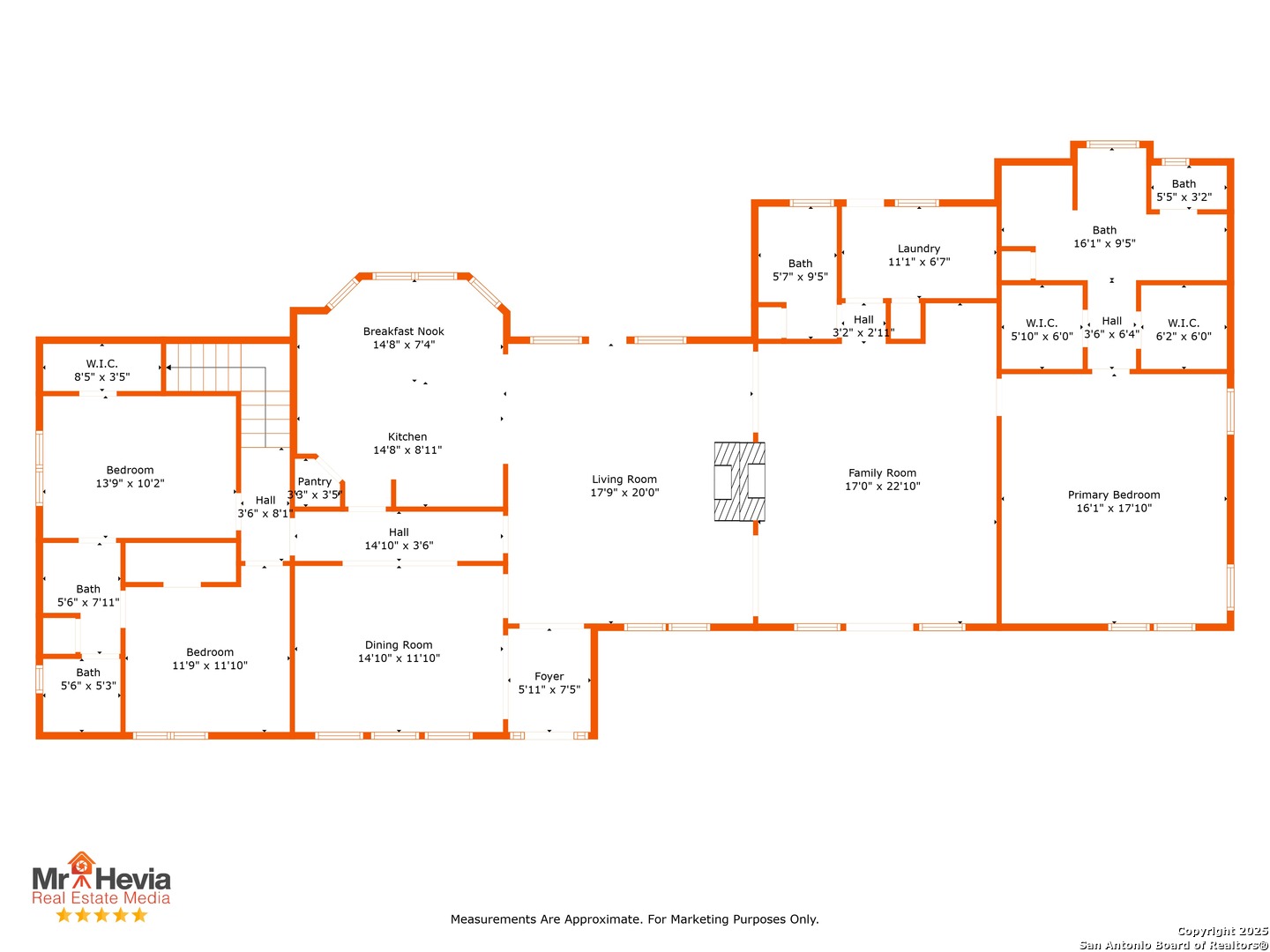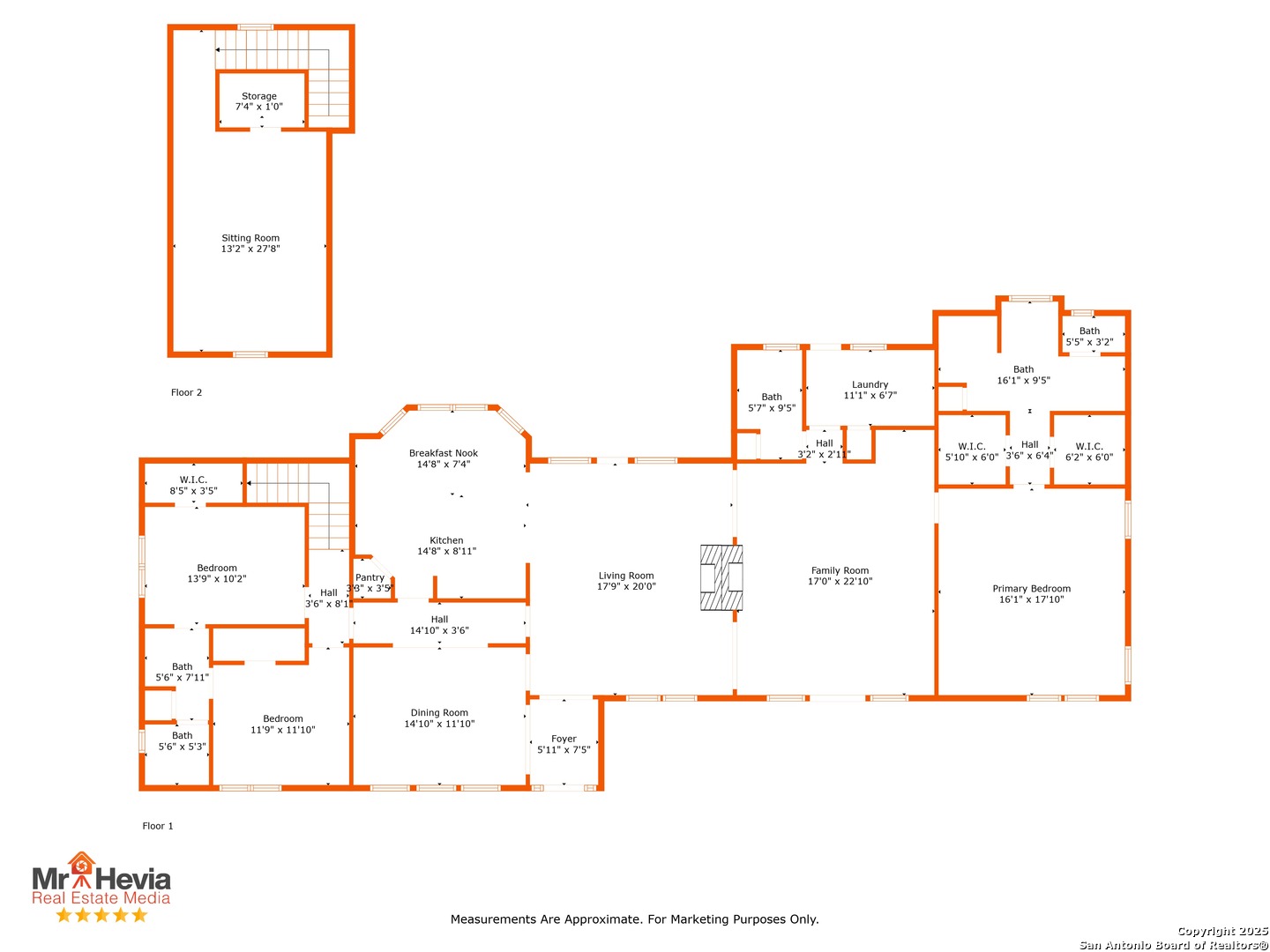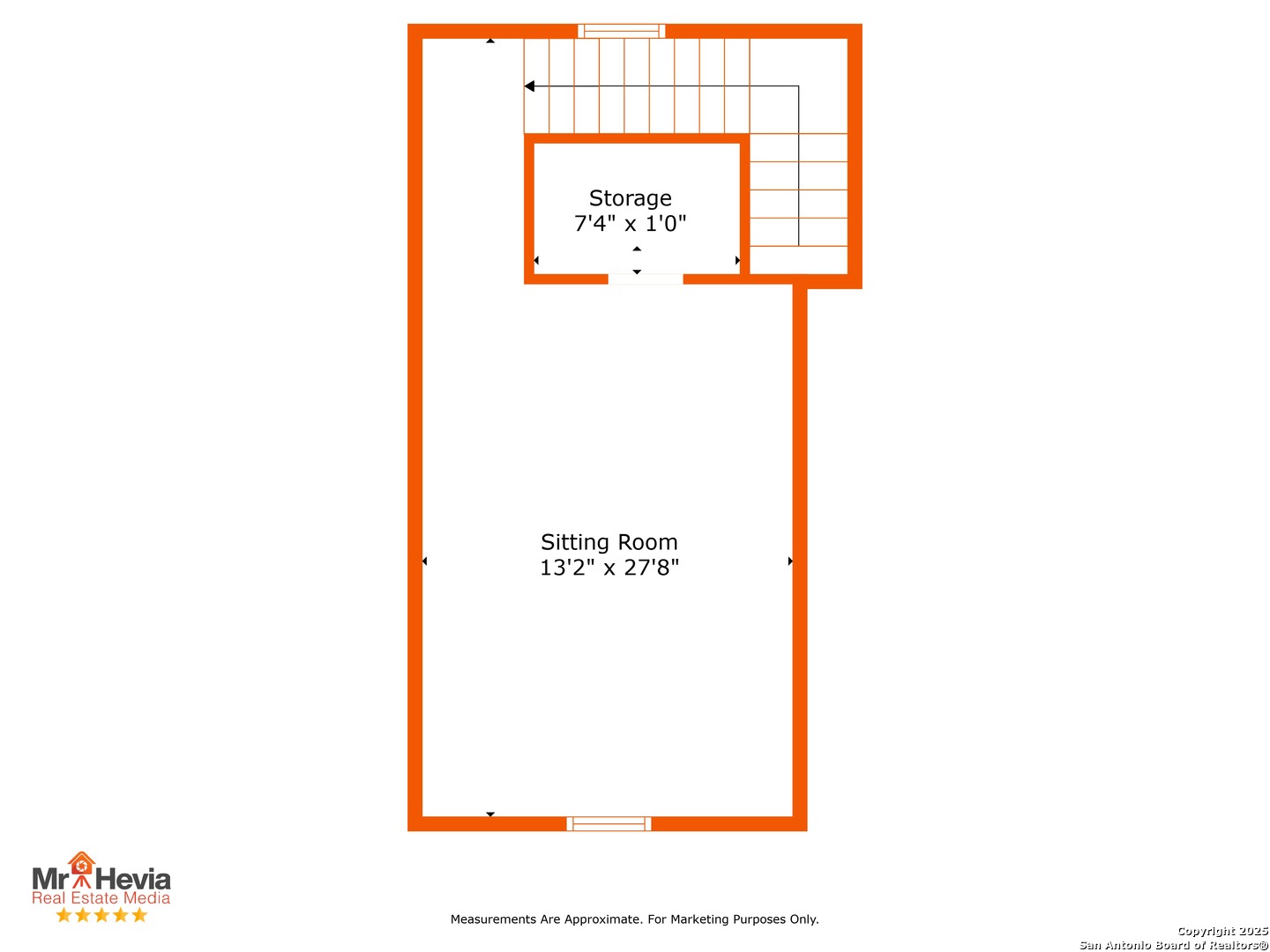Property Details
Nelson Hill
Boerne, TX 78006
$775,000
4 BD | 3 BA |
Property Description
Discover a unique property that blends tranquility with untapped potential, offering quick access to San Antonio, Boerne, and Texas Hill Country via I-10. Nestled in a serene setting with stunning valley views, this home greets you each morning with a breathtaking sunrise from the front door, setting the perfect tone for the day. This unique, 4-bedroom, 2.5-bath split-level home has a spacious open-concept layout and is perched on the top of a .96-acre lot. Enjoy multiple living spaces divided by a stunning floor-to-ceiling stone fireplace shared on both sides-perfect for relaxing or entertaining. The main level features a formal dining room, a cozy breakfast nook, and a kitchen equipped with high-end Thermador appliances; gas cooking & walk in pantry. The private master suite is a true retreat with his-and-her closets, an oversized walk-in shower, and dual vanities. Two additional bedrooms are located on the main floor, while the upstairs flex space can easily serve as a fourth bedroom, home office, or game room. Step outside to your personal retreat with an in-ground pool and waterfall feature-ideal for summer days. Envision the possibilities: ample space to add a custom casita, ideal for guests or extended family, and the opportunity to elevate the separate garage into a luxurious pool house with a rooftop patio, perfectly positioned to overlook the valley. This home is ready to transform into a personal retreat or an entertainer's paradise. Whether you seek a peaceful sanctuary or a home with growth potential, this property is a rare opportunity. Enjoy the best of both worlds-peaceful country living with the convenience of nearby Boerne and the vibrancy of San Antonio just minutes away.
-
Type: Residential Property
-
Year Built: 1995
-
Cooling: Two Central
-
Heating: Central
-
Lot Size: 0.96 Acres
Property Details
- Status:Available
- Type:Residential Property
- MLS #:1863679
- Year Built:1995
- Sq. Feet:2,928
Community Information
- Address:26843 Nelson Hill Boerne, TX 78006
- County:Bexar
- City:Boerne
- Subdivision:COUNTRY BEND BO/NS
- Zip Code:78006
School Information
- School System:Northside
- High School:Clark
- Middle School:Rawlinson
- Elementary School:Sara B McAndrew
Features / Amenities
- Total Sq. Ft.:2,928
- Interior Features:Two Living Area, Separate Dining Room, Eat-In Kitchen, Two Eating Areas, Island Kitchen, Walk-In Pantry, Game Room, Utility Room Inside, Laundry Room
- Fireplace(s): Living Room
- Floor:Ceramic Tile, Laminate
- Inclusions:Ceiling Fans, Washer Connection, Dryer Connection, Stove/Range, Disposal, Dishwasher
- Master Bath Features:Shower Only, Separate Vanity
- Exterior Features:Patio Slab, Chain Link Fence, Has Gutters, Mature Trees
- Cooling:Two Central
- Heating Fuel:Electric
- Heating:Central
- Master:16x17
- Bedroom 2:11x10
- Bedroom 3:13x10
- Bedroom 4:13x27
- Dining Room:14x11
- Family Room:17x22
- Kitchen:14x8
Architecture
- Bedrooms:4
- Bathrooms:3
- Year Built:1995
- Stories:1
- Style:One Story, Split Level
- Roof:Metal
- Foundation:Slab
- Parking:Two Car Garage, Detached
Property Features
- Neighborhood Amenities:None
- Water/Sewer:Septic
Tax and Financial Info
- Proposed Terms:Conventional, FHA, VA, Cash
- Total Tax:13537
4 BD | 3 BA | 2,928 SqFt
© 2025 Lone Star Real Estate. All rights reserved. The data relating to real estate for sale on this web site comes in part from the Internet Data Exchange Program of Lone Star Real Estate. Information provided is for viewer's personal, non-commercial use and may not be used for any purpose other than to identify prospective properties the viewer may be interested in purchasing. Information provided is deemed reliable but not guaranteed. Listing Courtesy of Dana Phillips with Phillips & Associates Realty.

