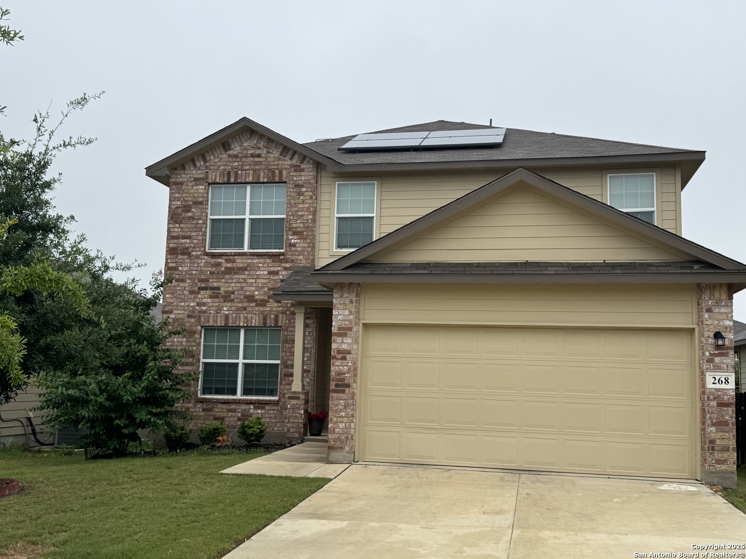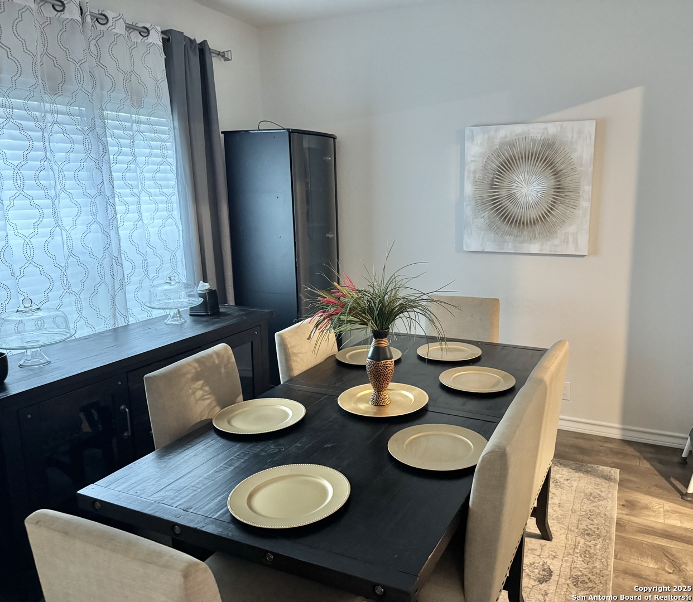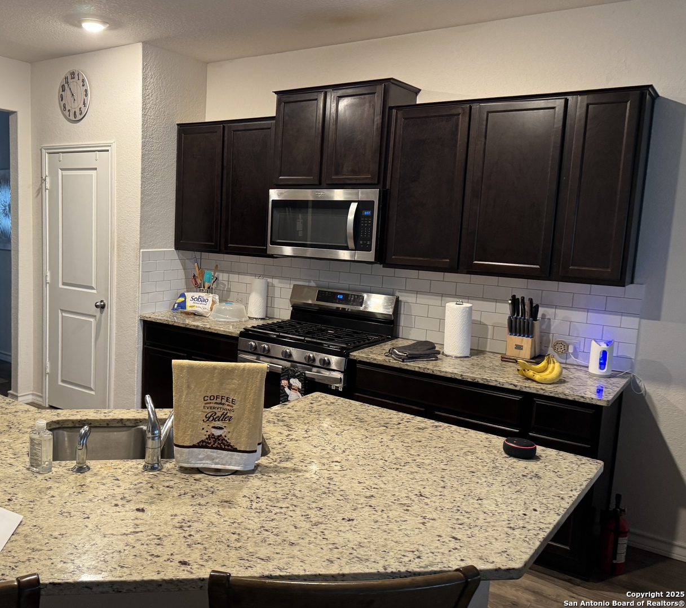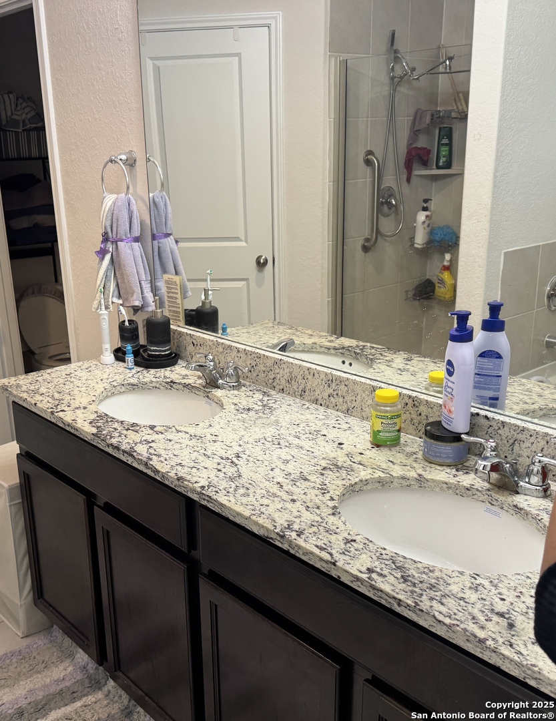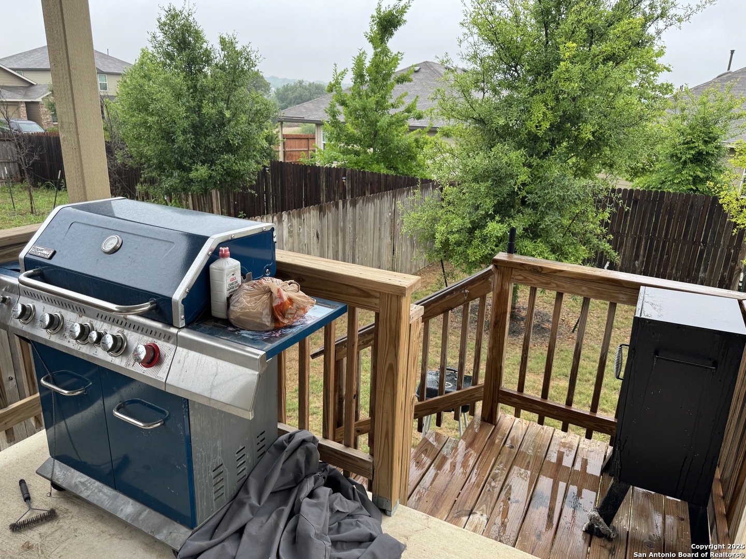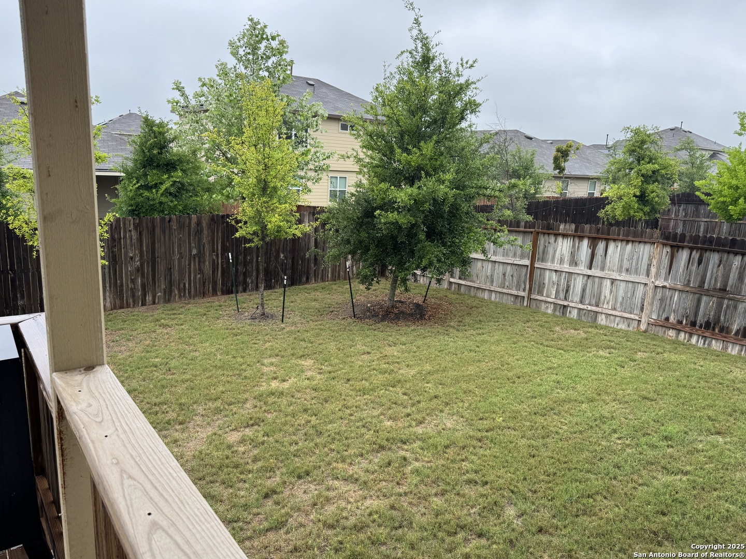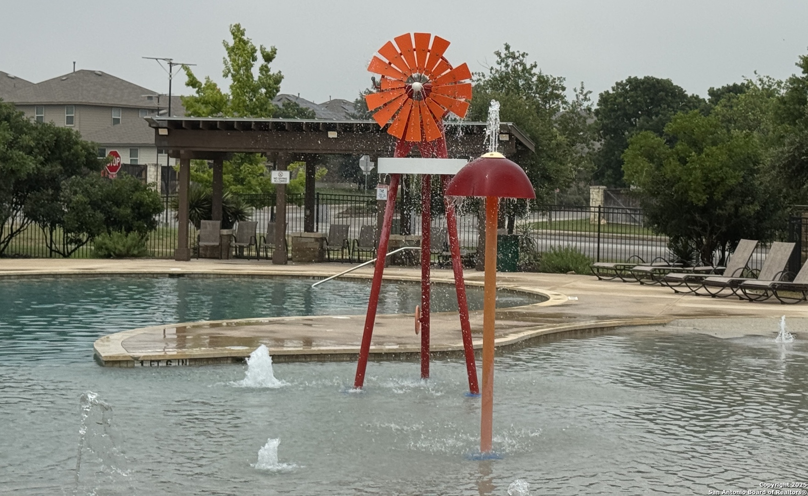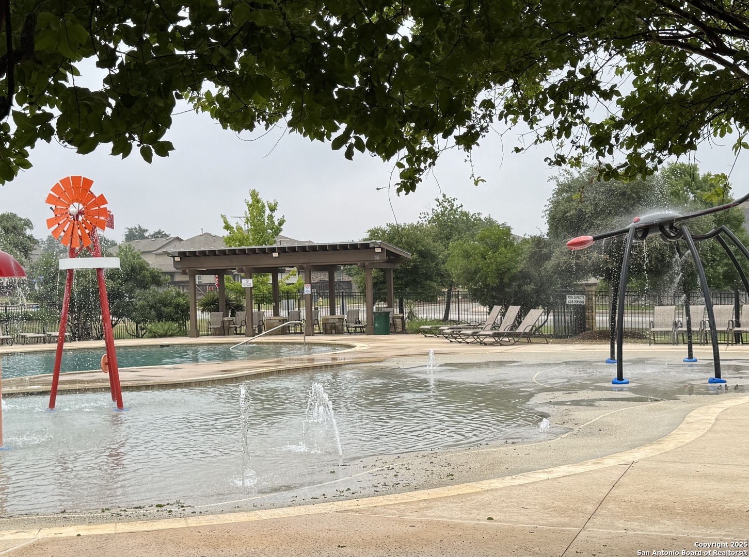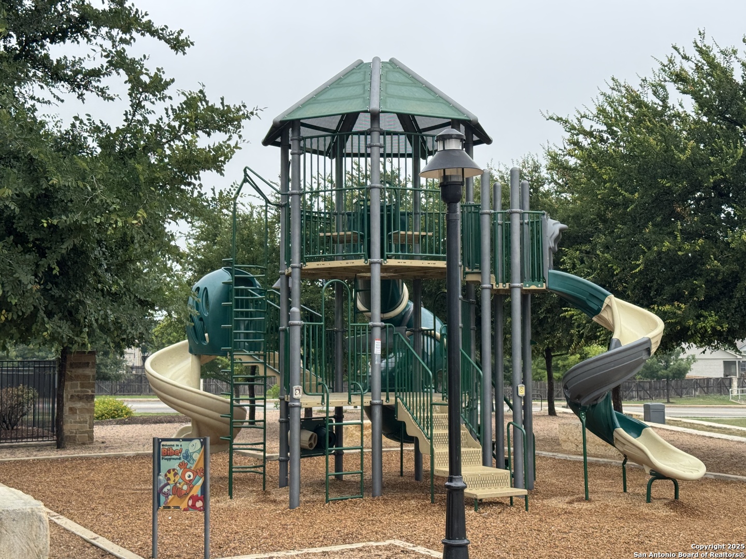Property Details
Cuban Emerald
San Antonio, TX 78253
$329,500
5 BD | 4 BA |
Property Description
Welcome home to Redbird Ranch, a new home community located on the popular northwest side of San Antonio, TX. This home built in 2022 has all the amenities such as inside washer/dryer, granite counter tops and all the room you could ever want. Separate formal dining area, great room with wrap around kitchen island and plenty of kitchen counter space. This home includes gas stove/range and stainless steel appliances. Speaking of entertaining, you have a raised backyard patio perfect for Bar-B-Qs with friends. The covered patio over looks the large green grass yard for kids and pets. Trees accent the backyard and the front yard. Best of all, you have FIVE (5) bedrooms and a large flex room upstairs that you can use as a playroom, exercise room or place for kids and teenagers to invite all their friends over. 3.5 baths mean never waiting for an open bathroom. Check out the HOA pools, playgrounds, basketball courts and more. All the neighborhood amenities perfectly planned by DR Horton. House has solar, check out the low monthly electric bills!!!
-
Type: Residential Property
-
Year Built: 2022
-
Cooling: One Central
-
Heating: Central
-
Lot Size: 0.12 Acres
Property Details
- Status:Available
- Type:Residential Property
- MLS #:1864093
- Year Built:2022
- Sq. Feet:2,715
Community Information
- Address:268 Cuban Emerald San Antonio, TX 78253
- County:Medina
- City:San Antonio
- Subdivision:REDBIRD RANCH
- Zip Code:78253
School Information
- School System:Medina ISD
- High School:Medina
- Middle School:Loma Alta
- Elementary School:Potranco
Features / Amenities
- Total Sq. Ft.:2,715
- Interior Features:Two Living Area, Separate Dining Room, Walk-In Pantry, Utility Room Inside, Laundry Lower Level, Laundry Room, Walk in Closets
- Fireplace(s): Not Applicable
- Floor:Carpeting, Ceramic Tile
- Inclusions:Ceiling Fans, Washer Connection, Dryer Connection
- Master Bath Features:Tub/Shower Separate, Double Vanity
- Cooling:One Central
- Heating Fuel:Electric
- Heating:Central
- Master:15x15
- Bedroom 2:12x12
- Bedroom 3:11x12
- Bedroom 4:12x12
- Dining Room:15x10
- Family Room:20x15
- Kitchen:20x20
Architecture
- Bedrooms:5
- Bathrooms:4
- Year Built:2022
- Stories:2
- Style:Two Story
- Roof:Composition
- Foundation:Slab
- Parking:Two Car Garage
Property Features
- Neighborhood Amenities:Pool, Park/Playground, Basketball Court
- Water/Sewer:City
Tax and Financial Info
- Proposed Terms:Conventional, FHA, VA, TX Vet, Cash
- Total Tax:4829
5 BD | 4 BA | 2,715 SqFt
© 2025 Lone Star Real Estate. All rights reserved. The data relating to real estate for sale on this web site comes in part from the Internet Data Exchange Program of Lone Star Real Estate. Information provided is for viewer's personal, non-commercial use and may not be used for any purpose other than to identify prospective properties the viewer may be interested in purchasing. Information provided is deemed reliable but not guaranteed. Listing Courtesy of James Duerr with BHHS Hill Country Properties.

