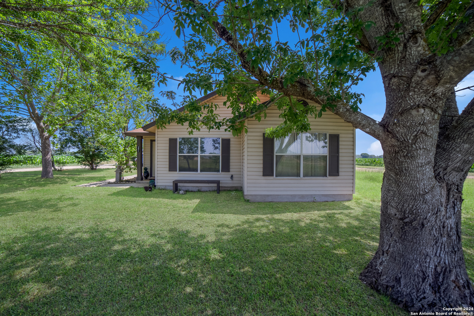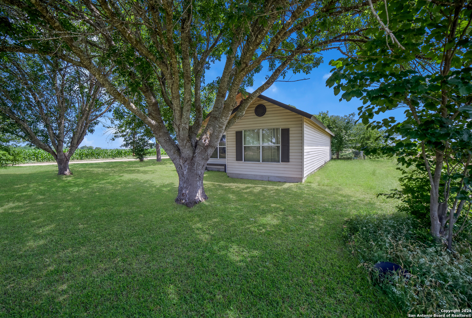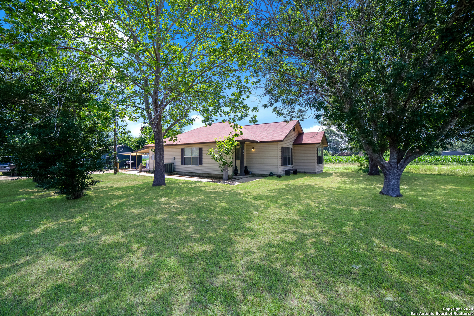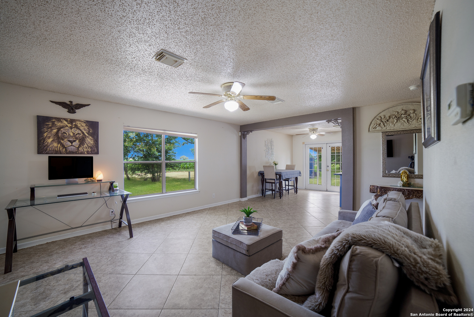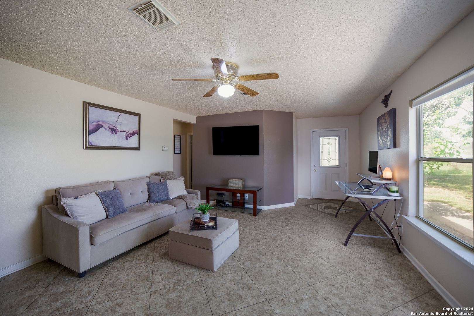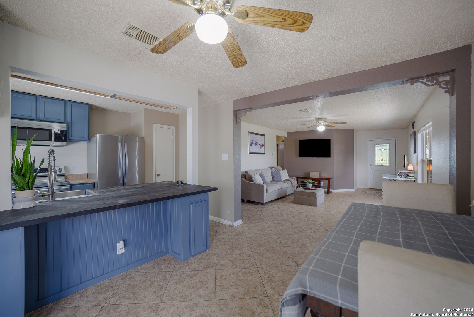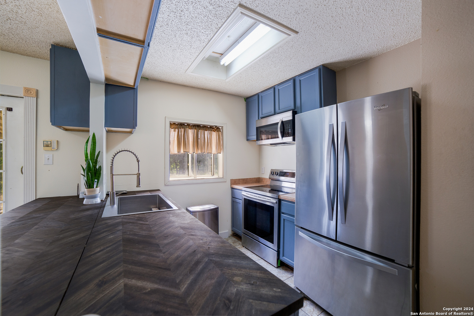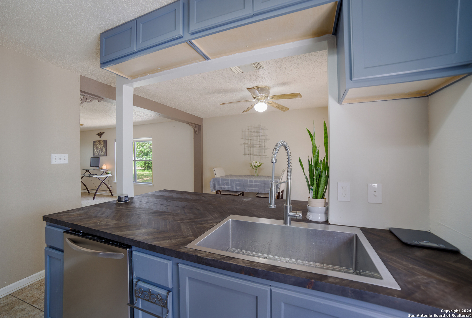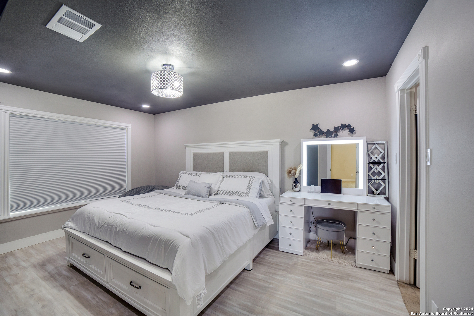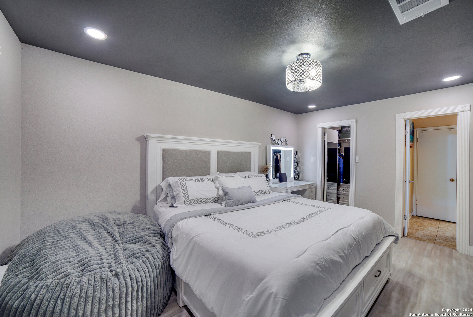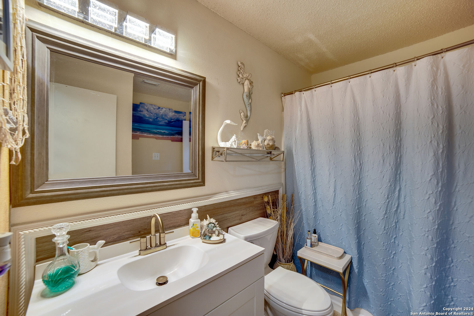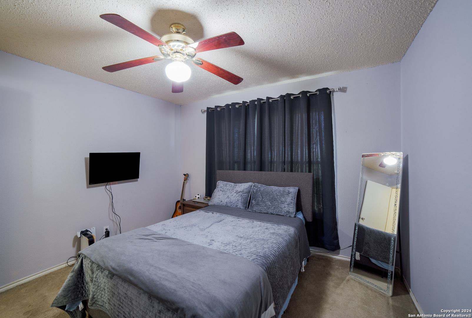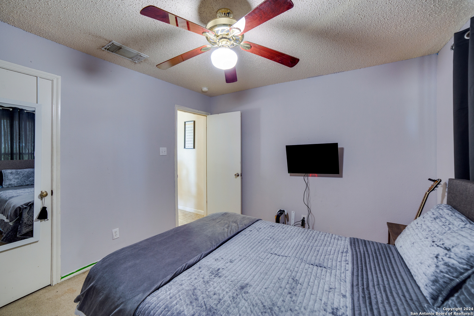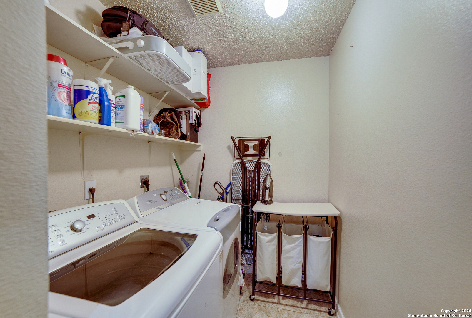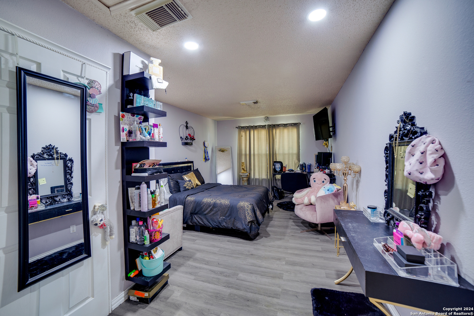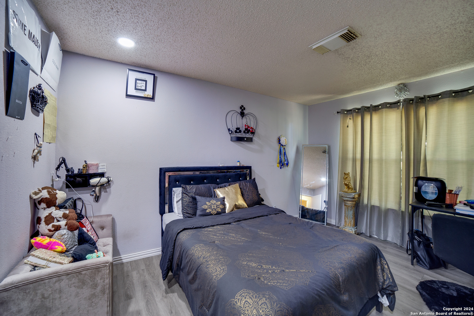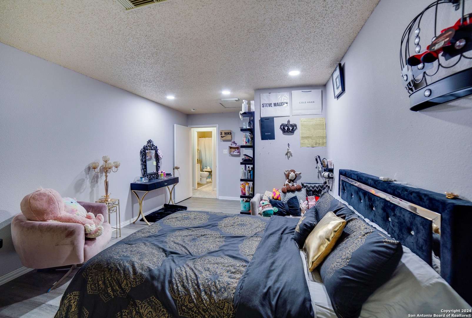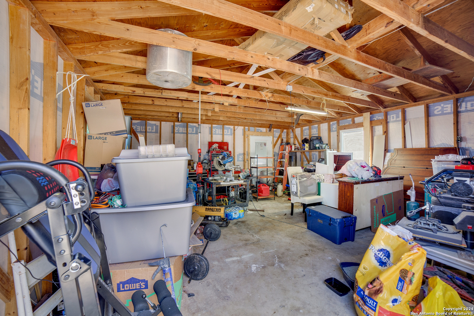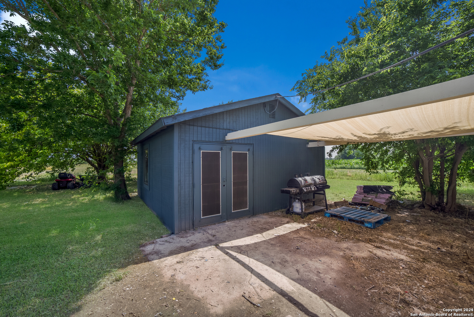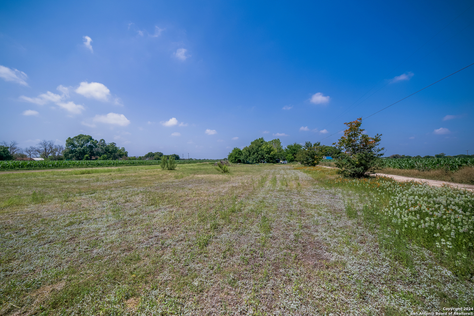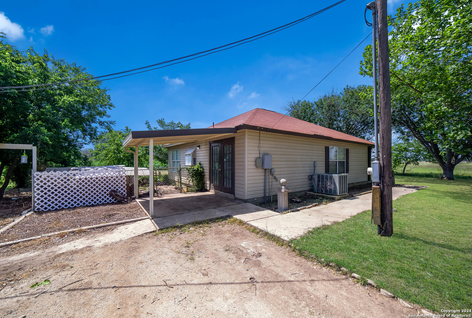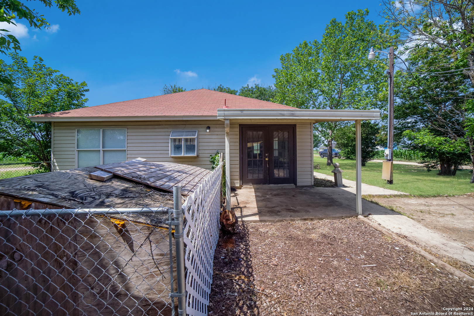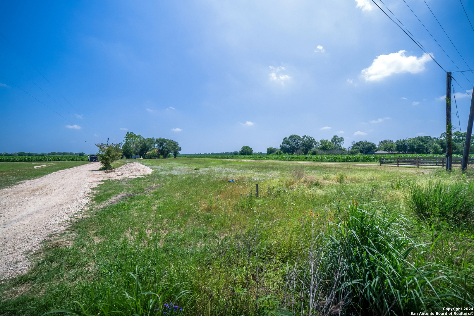Property Details
HAECKERVILLE RD
Cibolo, TX 78108
$299,990
3 BD | 1 BA |
Property Description
Situated on almost 1 acre of land, this charming home offers a serene retreat surrounded by nature. Featuring three bedrooms and one bathroom, this cozy abode boasts an open floor plan flooded with natural light. The kitchen showcases a large island overlooking the dining area, perfect for both meal prep and entertaining. The bedrooms are spacious, providing ample room for rest and relaxation. Outside, the backyard boasts a covered patio and a storage unit, ideal for outdoor living and storage needs. Additionally, the property includes a capped-off water well located in the front, and while the home is currently on septic, there is also a city sewer hookup available at the road. Don't miss the opportunity to explore the tranquil setting and potential of this lovely home-come and see it for yourself!
-
Type: Residential Property
-
Year Built: 1998
-
Cooling: One Central
-
Heating: Central
-
Lot Size: 0.96 Acres
Property Details
- Status:Available
- Type:Residential Property
- MLS #:1771254
- Year Built:1998
- Sq. Feet:1,308
Community Information
- Address:2671 HAECKERVILLE RD Cibolo, TX 78108
- County:Guadalupe
- City:Cibolo
- Subdivision:RODRIGUEZ F
- Zip Code:78108
School Information
- School System:Schertz-Cibolo-Universal City ISD
- High School:Clemens
- Middle School:Corbett
- Elementary School:Wiederstein
Features / Amenities
- Total Sq. Ft.:1,308
- Interior Features:One Living Area, Liv/Din Combo, Breakfast Bar, Utility Room Inside, High Speed Internet, Walk in Closets
- Fireplace(s): Not Applicable
- Floor:Ceramic Tile, Laminate
- Inclusions:Ceiling Fans, Washer Connection, Dryer Connection, Refrigerator, Electric Water Heater
- Exterior Features:Patio Slab, Chain Link Fence, Double Pane Windows, Storage Building/Shed
- Cooling:One Central
- Heating Fuel:Electric
- Heating:Central
- Master:12x15
- Bedroom 2:11x11
- Bedroom 3:11x20
- Dining Room:9x11
- Kitchen:7x11
Architecture
- Bedrooms:3
- Bathrooms:1
- Year Built:1998
- Stories:1
- Style:One Story, Ranch
- Roof:Composition
- Foundation:Slab
- Parking:None/Not Applicable
Property Features
- Neighborhood Amenities:None
- Water/Sewer:Water System, Private Well, Septic, City
Tax and Financial Info
- Proposed Terms:Conventional, FHA, VA, TX Vet, Cash
- Total Tax:4540.12
3 BD | 1 BA | 1,308 SqFt
© 2024 Lone Star Real Estate. All rights reserved. The data relating to real estate for sale on this web site comes in part from the Internet Data Exchange Program of Lone Star Real Estate. Information provided is for viewer's personal, non-commercial use and may not be used for any purpose other than to identify prospective properties the viewer may be interested in purchasing. Information provided is deemed reliable but not guaranteed. Listing Courtesy of Shane Neal with Keller Williams City-View.

