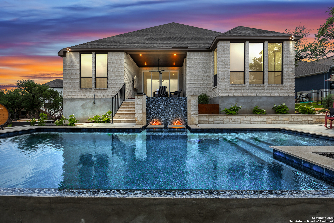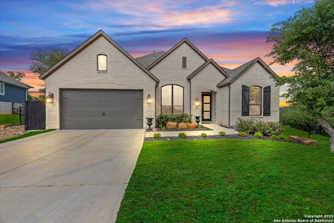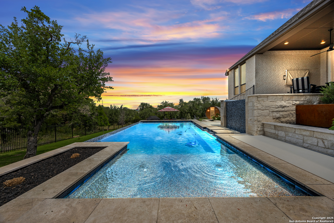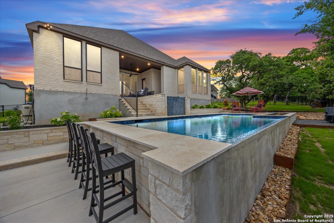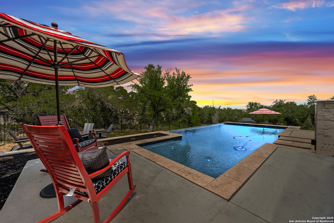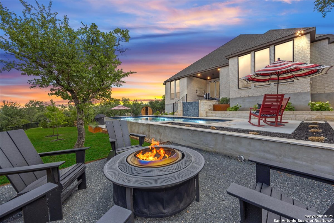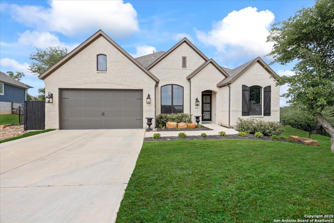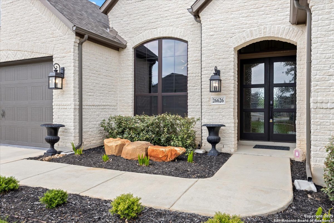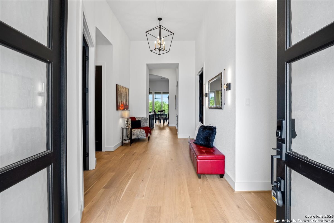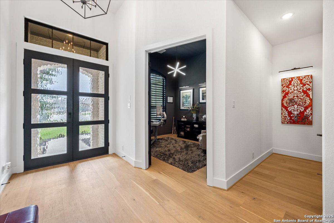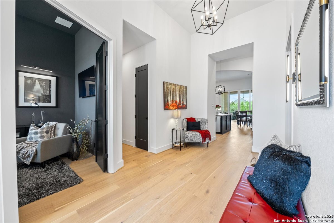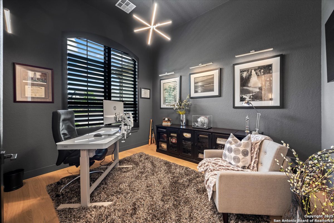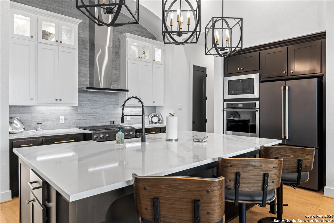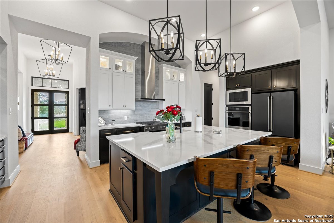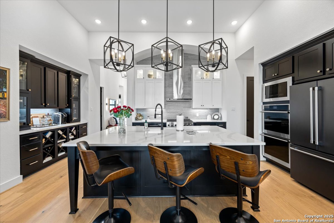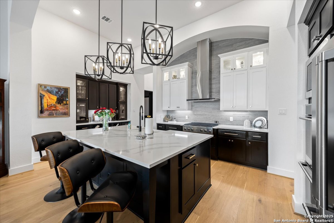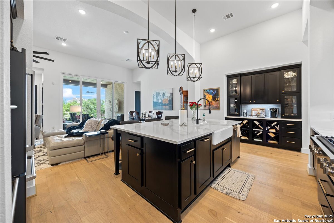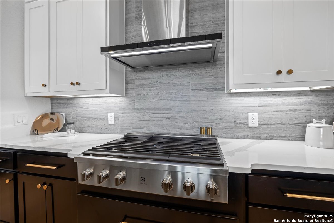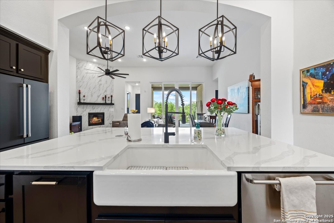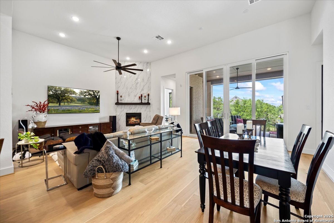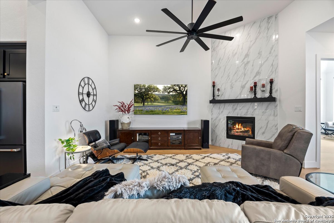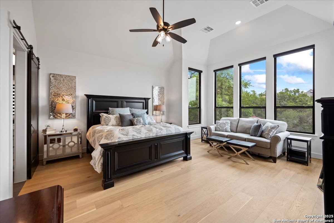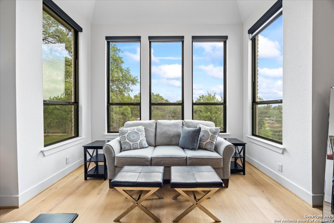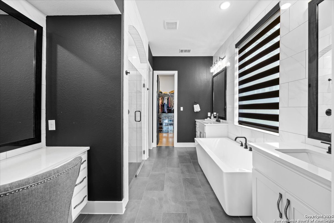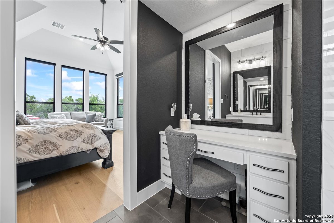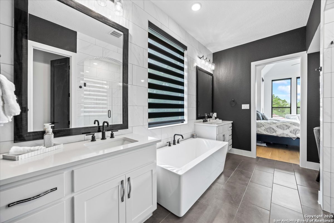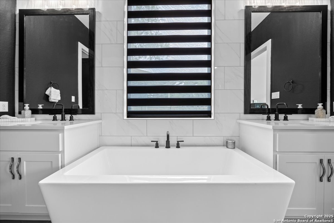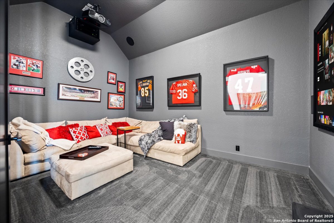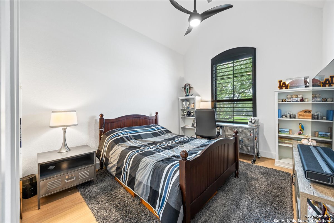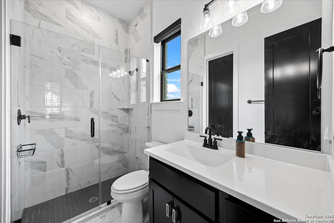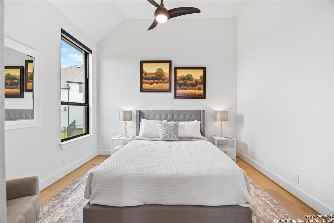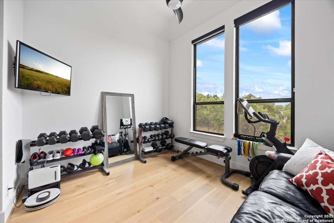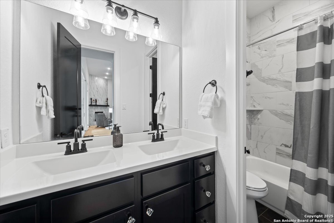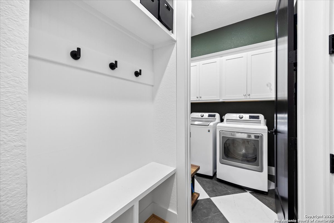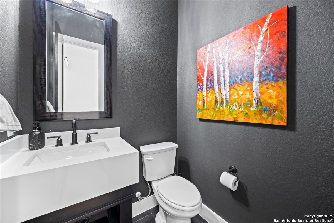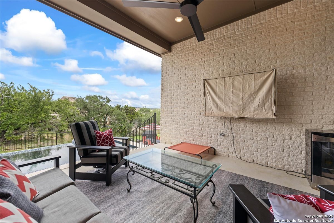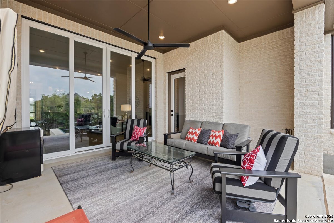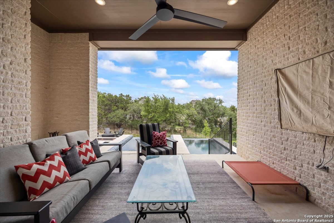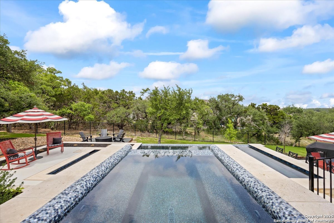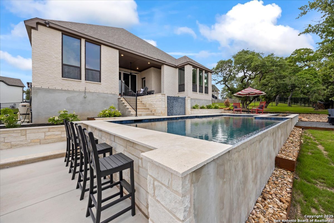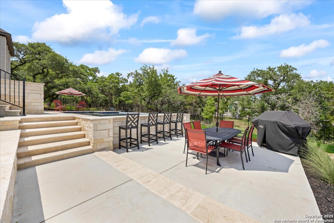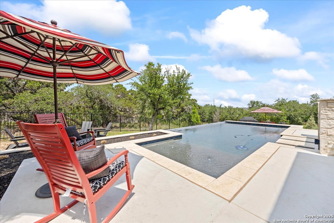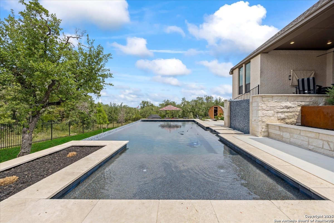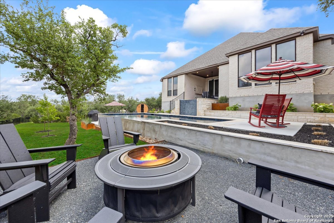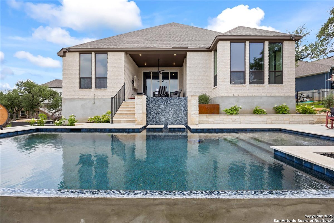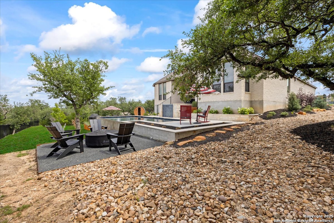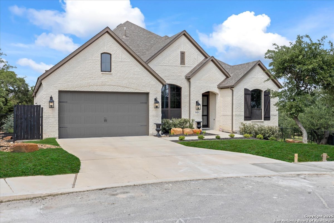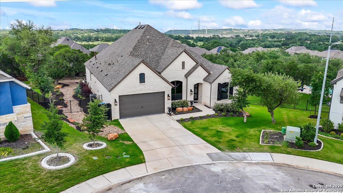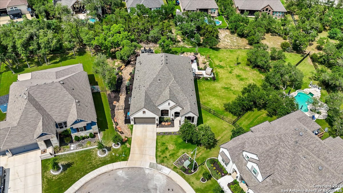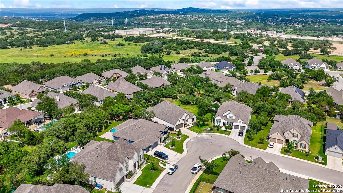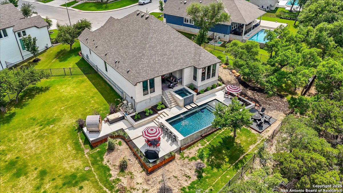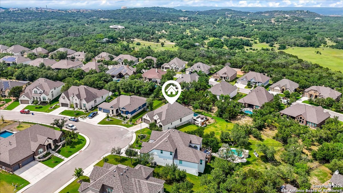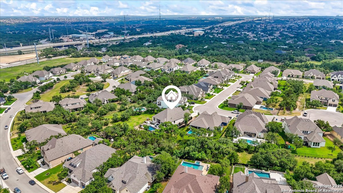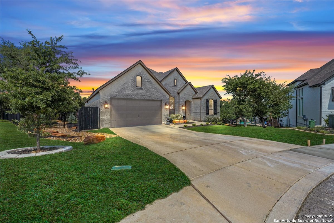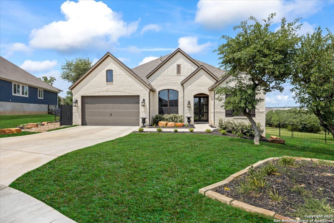Property Details
Marni Pl
San Antonio, TX 78260
$1,085,000
4 BD | 4 BA |
Property Description
Welcome to the ultimate staycation haven, nestled behind grand gates in one of the area's most exclusive neighborhoods. Situated on the most premium lot in the community and less than a year old, this home backs to a private greenbelt and features irrigation on all sides & a lushly landscaped backyard designed for total relaxation and entertainment. The custom-designed pool is a showstopper, complete with spa, waterfall & tanning ledges. The expansive patio includes bar seating so you can enjoy a beverage, while socializing with those in the pool. A relaxing sauna and cold plunge complete your own resort-style oasis. The oversized 3-car tandem garage with epoxy flooring offers ample space for vehicles and storage. Inside, modern luxury meets timeless design. Soaring ceilings, arched doorways, hardwood flooring, custom window treatments, and a beautifully crafted fireplace set the tone. The split floor plan offers privacy for all, with three spacious bedrooms, each with its own bathroom. A dedicated media room and office provide both functionality and entertainment. The expansive primary suite overlooks the pool and includes a private sitting area with direct patio access. The spa-like en-suite bath features dual quartz vanities, a free-standing modern tub, a large walk-in shower, and a fully customized walk-in closet. The heart of the home is the chef's kitchen, outfitted with a 6-burner gas cooktop, quartz countertops, a massive butler's pantry, and a walk-in pantry-perfect for hosting and everyday living. Located just off Highway 281 North in an award winning school district with state of the art facilities, and just a quick commute to San Antonio, this property is also conveniently close to local gems like Rebecca Creek Distillery. A rare opportunity to own a private luxury retreat with every amenity imaginable.
-
Type: Residential Property
-
Year Built: 2023
-
Cooling: One Central
-
Heating: Central,1 Unit
-
Lot Size: 0.54 Acres
Property Details
- Status:Available
- Type:Residential Property
- MLS #:1863304
- Year Built:2023
- Sq. Feet:2,861
Community Information
- Address:26626 Marni Pl San Antonio, TX 78260
- County:Bexar
- City:San Antonio
- Subdivision:ROYAL OAKS
- Zip Code:78260
School Information
- School System:Comal
- High School:Pieper
- Middle School:Pieper Ranch
- Elementary School:Specht
Features / Amenities
- Total Sq. Ft.:2,861
- Interior Features:Two Living Area, Liv/Din Combo, Two Eating Areas, Island Kitchen, Breakfast Bar, Walk-In Pantry, Study/Library, Media Room, Sauna, Utility Room Inside, 1st Floor Lvl/No Steps, High Ceilings, Open Floor Plan, Cable TV Available, High Speed Internet, All Bedrooms Downstairs, Laundry Main Level, Laundry Room, Walk in Closets, Attic - Access only, Attic - Pull Down Stairs
- Fireplace(s): One, Family Room, Gas, Heatilator, Glass/Enclosed Screen
- Floor:Carpeting, Ceramic Tile, Wood
- Inclusions:Ceiling Fans, Washer Connection, Dryer Connection, Cook Top, Built-In Oven, Microwave Oven, Gas Cooking, Disposal, Dishwasher, Ice Maker Connection, Smoke Alarm, Security System (Owned), Gas Water Heater, Plumb for Water Softener, Solid Counter Tops, Carbon Monoxide Detector
- Master Bath Features:Tub/Shower Separate, Separate Vanity, Double Vanity
- Cooling:One Central
- Heating Fuel:Natural Gas
- Heating:Central, 1 Unit
- Master:19x17
- Bedroom 2:13x10
- Bedroom 3:12x14
- Bedroom 4:12x14
- Dining Room:17x10
- Family Room:17x16
- Kitchen:13x21
- Office/Study:13x11
Architecture
- Bedrooms:4
- Bathrooms:4
- Year Built:2023
- Stories:1
- Style:One Story, Traditional
- Roof:Heavy Composition
- Foundation:Slab
- Parking:Three Car Garage, Attached, Tandem
Property Features
- Neighborhood Amenities:Controlled Access, Park/Playground
- Water/Sewer:Water System, Sewer System, City
Tax and Financial Info
- Proposed Terms:Conventional, FHA, VA, TX Vet, Cash
- Total Tax:15996.23
4 BD | 4 BA | 2,861 SqFt
© 2025 Lone Star Real Estate. All rights reserved. The data relating to real estate for sale on this web site comes in part from the Internet Data Exchange Program of Lone Star Real Estate. Information provided is for viewer's personal, non-commercial use and may not be used for any purpose other than to identify prospective properties the viewer may be interested in purchasing. Information provided is deemed reliable but not guaranteed. Listing Courtesy of Kristen Schramme with Keller Williams Legacy.

