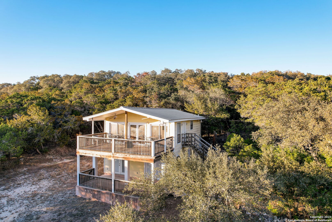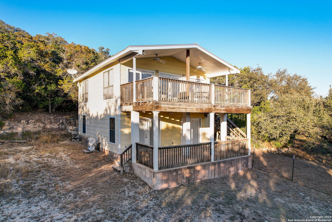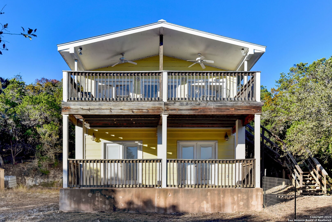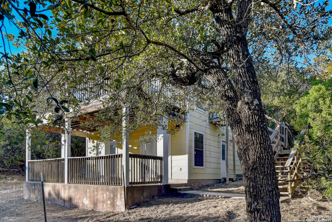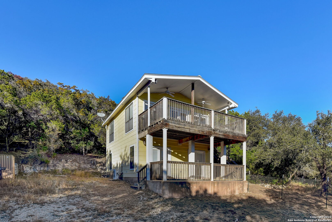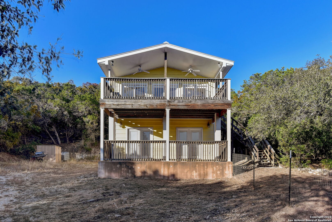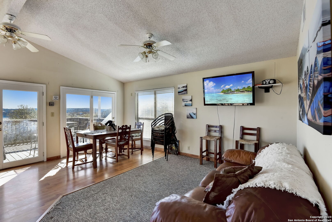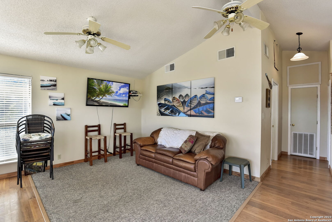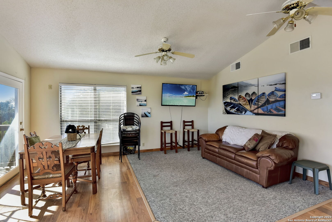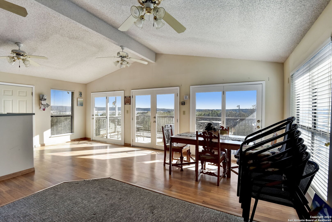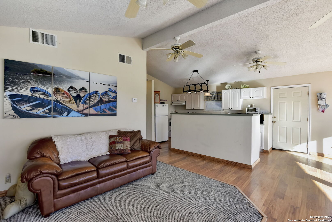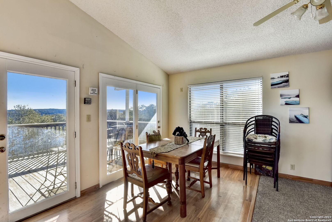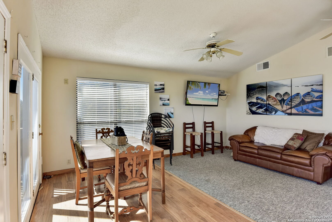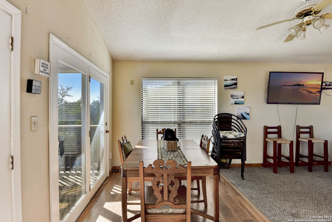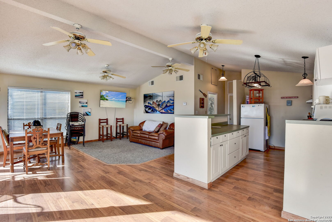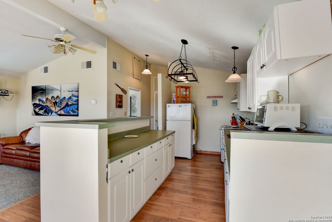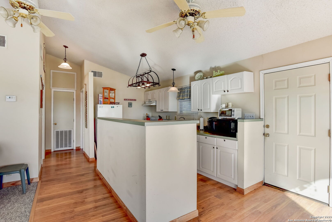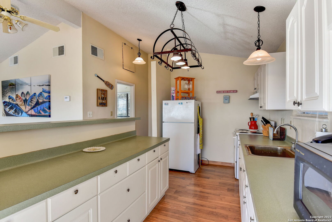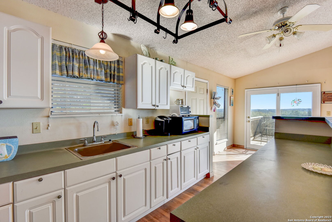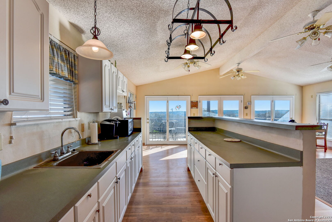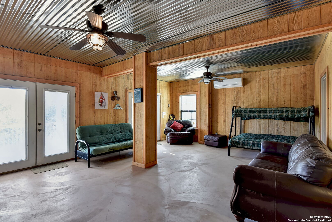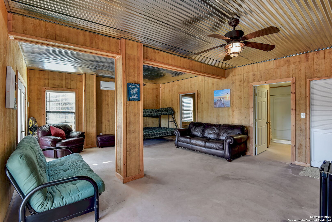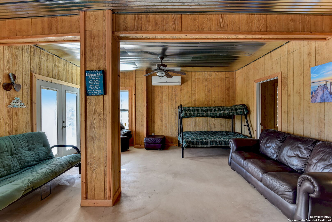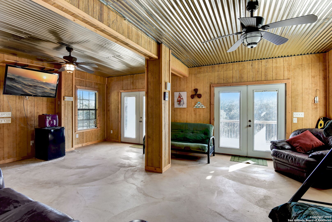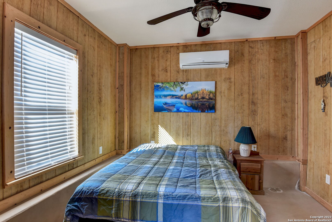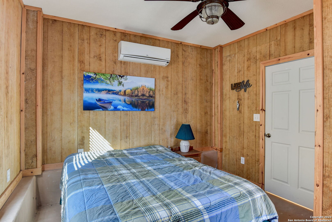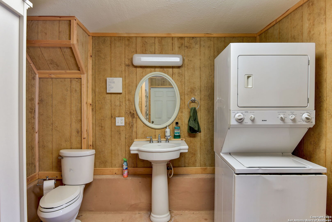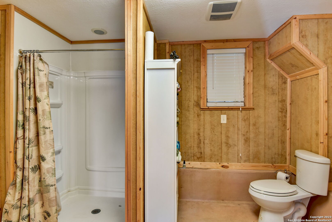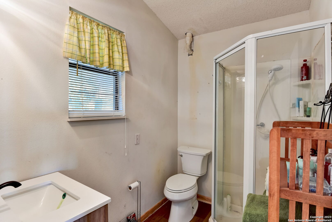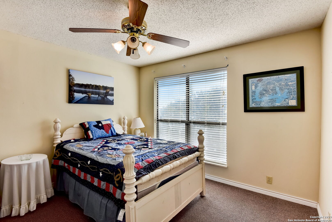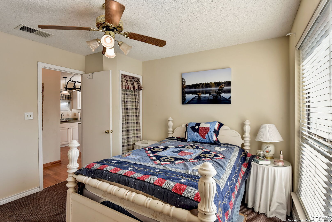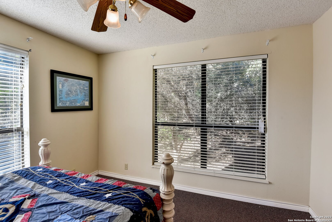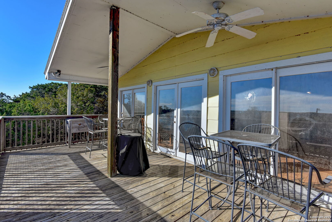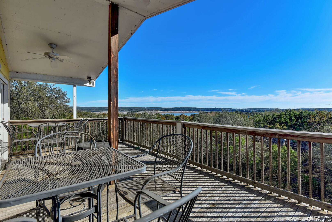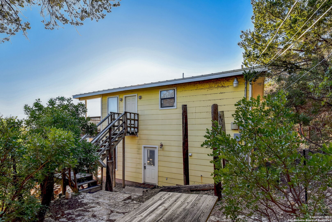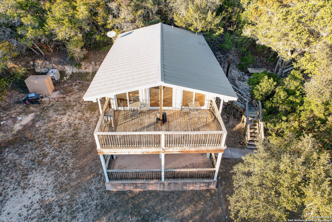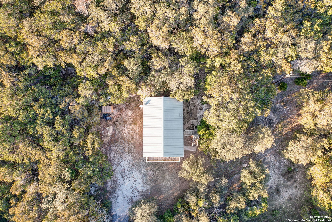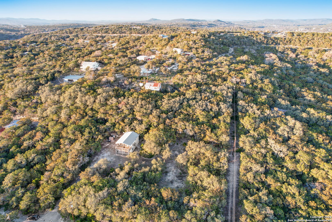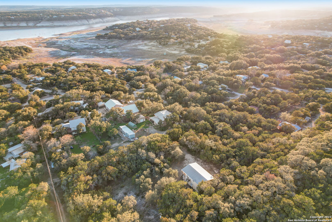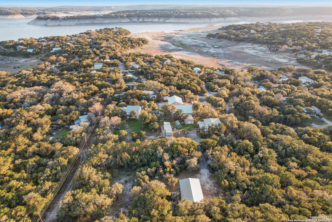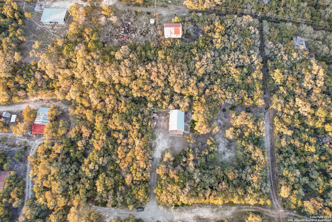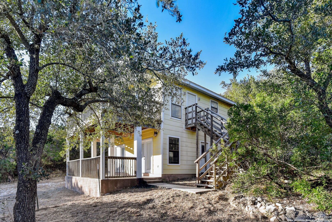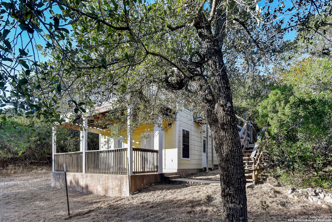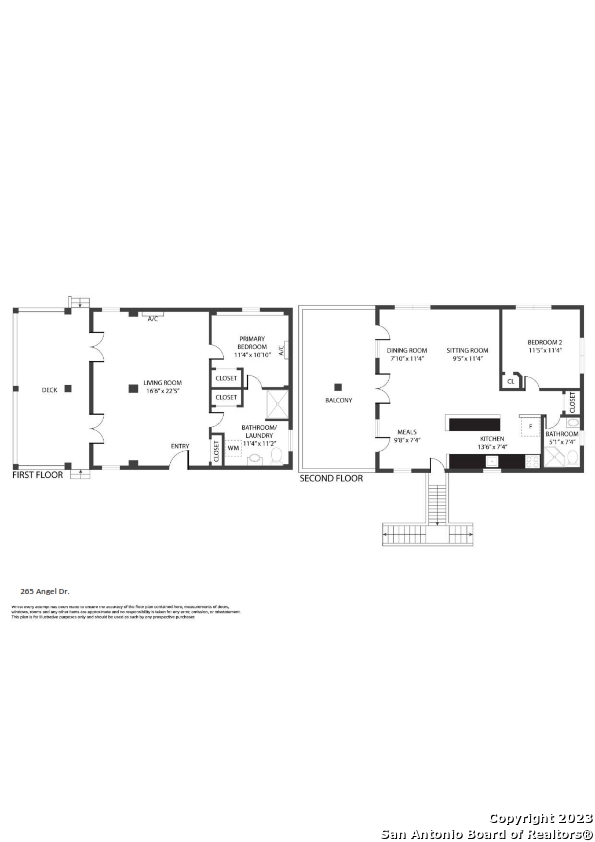Property Details
ANGEL DR
Lakehills, TX 78063
$350,000
2 BD | 2 BA |
Property Description
Must See two-story recently renovated home located in Lakehills Texas! The upper floor is designed for entertaining with an open kitchen and living room space with glass doors looking out to a partially covered large deck with a panoramic view of Medina Lake and scenic views of the hill country. Perfect for enjoying a morning coffee sunrise, picturesque sunsets, evening star gazing, or enjoying the amazing Lakehills Fireworks shows on the Fourth of July and New Years Eve! The downstairs floor was recently added and offers a restroom/wash/dryer room, bedroom, and an open living room that leads to a covered porch. To the east side of the porch leads to a fenced area perfect for a pet area, play space for children; or, enjoy a BBQ on the vintage stone patio. The west-side of the porch opens to plenty of parking space this hillside property is surrounded by Mountain Laurel, Oak, and Cedar trees which provide a very private setting for the entire property. In addition to privacy, the property provides for excellent birdwatching opportunities. The property is located near scenic loop drive which makes for a beautiful morning or evening walk. 6 parcels make up this sale, total acreage is .93. Don't miss this opportunity to own this beautiful property, book your personal tour today!
-
Type: Residential Property
-
Year Built: 2007
-
Cooling: One Central,Two Window/Wall
-
Heating: Central
-
Lot Size: 0.93 Acres
Property Details
- Status:Available
- Type:Residential Property
- MLS #:1740882
- Year Built:2007
- Sq. Feet:1,440
Community Information
- Address:265 ANGEL DR Lakehills, TX 78063
- County:Bandera
- City:Lakehills
- Subdivision:AVALON
- Zip Code:78063
School Information
- School System:Bandera Isd
- High School:Bandera
- Middle School:Bandera
- Elementary School:Hill Country
Features / Amenities
- Total Sq. Ft.:1,440
- Interior Features:Two Living Area, Breakfast Bar, Open Floor Plan, High Speed Internet, Laundry Lower Level
- Fireplace(s): Not Applicable
- Floor:Carpeting, Laminate, Stained Concrete
- Inclusions:Ceiling Fans, Chandelier, Washer Connection, Dryer Connection, Electric Water Heater
- Exterior Features:Patio Slab, Partial Fence
- Cooling:One Central, Two Window/Wall
- Heating Fuel:Electric
- Heating:Central
- Master:11x11
- Bedroom 2:11x11
- Dining Room:10x7
- Family Room:10x11
- Kitchen:14x7
Architecture
- Bedrooms:2
- Bathrooms:2
- Year Built:2007
- Stories:2
- Style:Two Story
- Roof:Metal
- Foundation:Slab
- Parking:None/Not Applicable
Property Features
- Neighborhood Amenities:None
- Water/Sewer:Septic
Tax and Financial Info
- Proposed Terms:Conventional, FHA, VA, Cash
- Total Tax:4067
2 BD | 2 BA | 1,440 SqFt
© 2024 Lone Star Real Estate. All rights reserved. The data relating to real estate for sale on this web site comes in part from the Internet Data Exchange Program of Lone Star Real Estate. Information provided is for viewer's personal, non-commercial use and may not be used for any purpose other than to identify prospective properties the viewer may be interested in purchasing. Information provided is deemed reliable but not guaranteed. Listing Courtesy of Jessica Uralde with Redfin Corporation.

