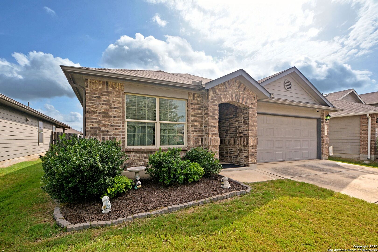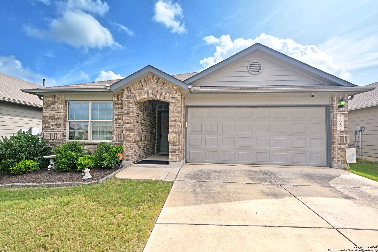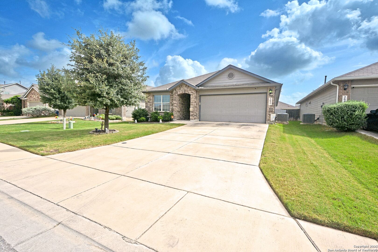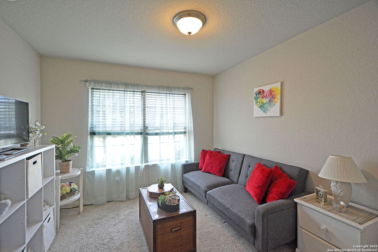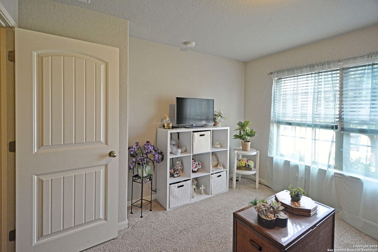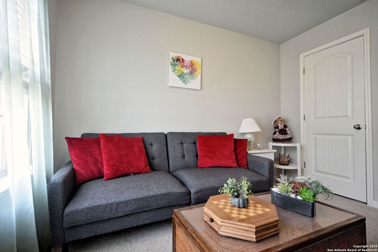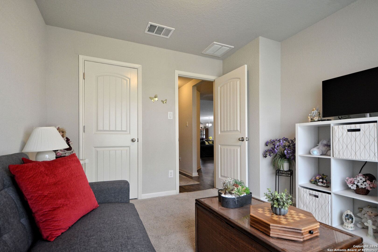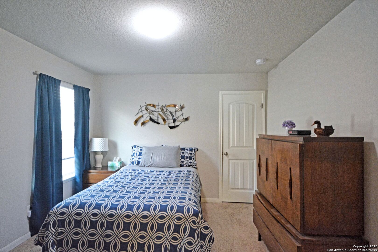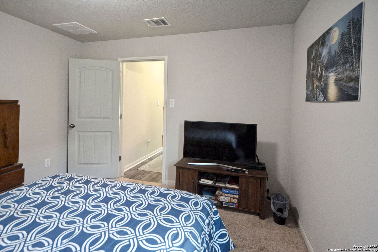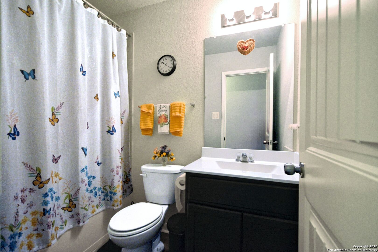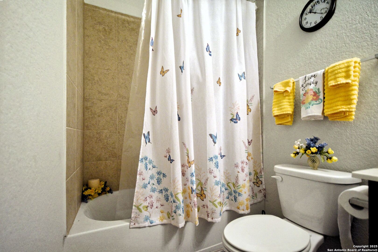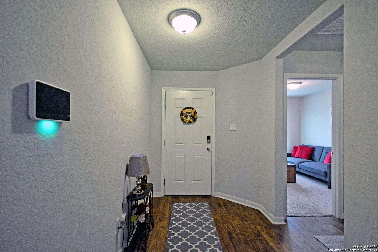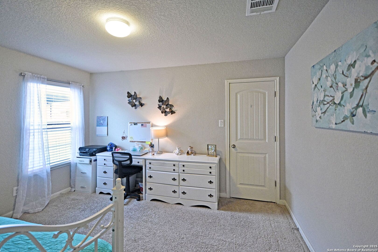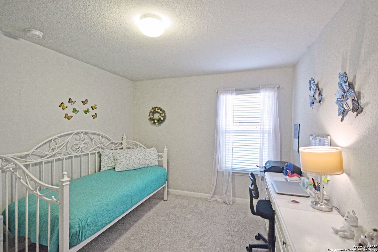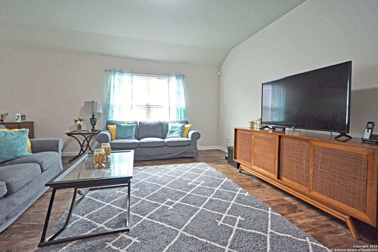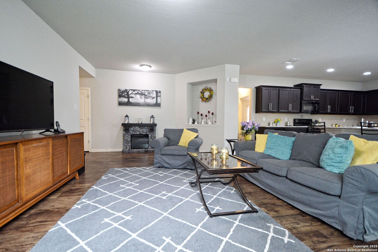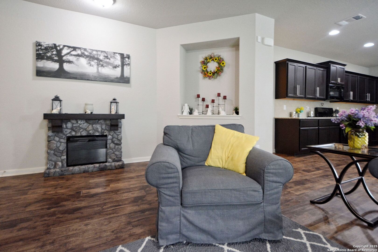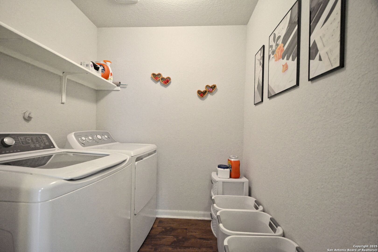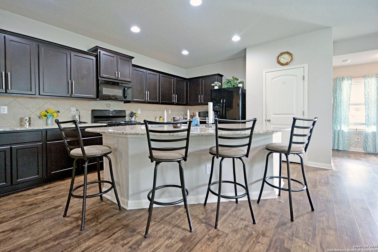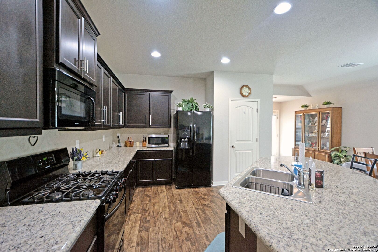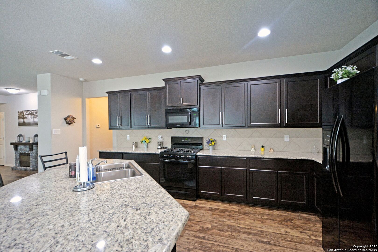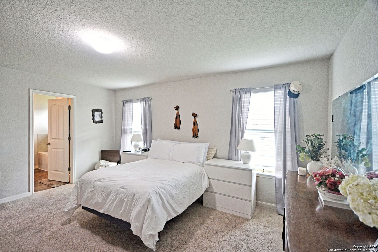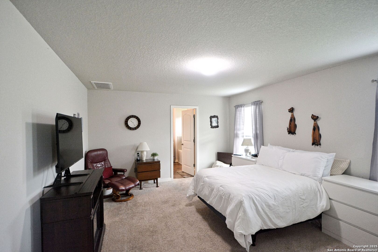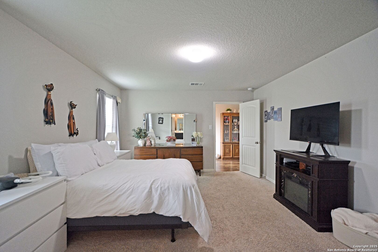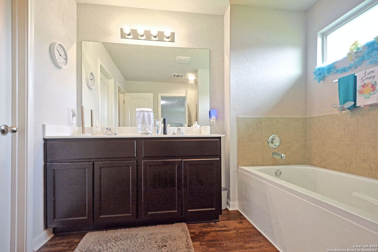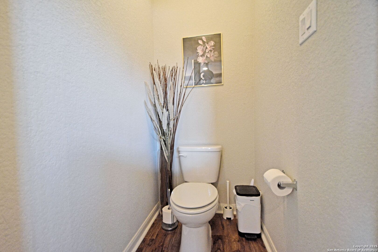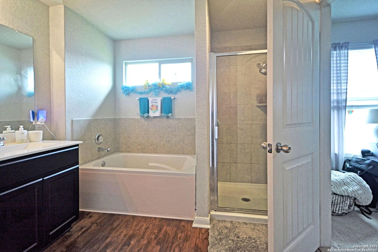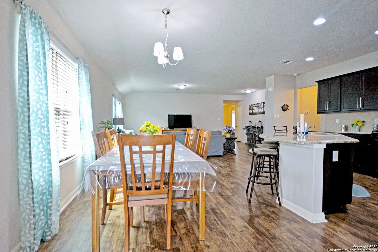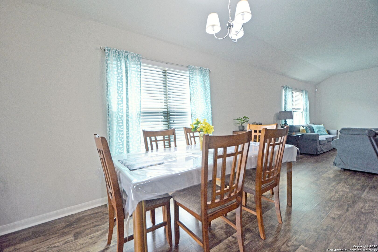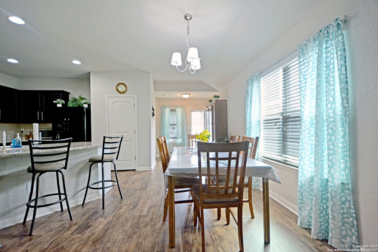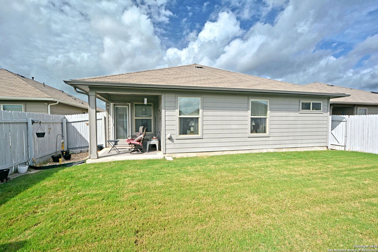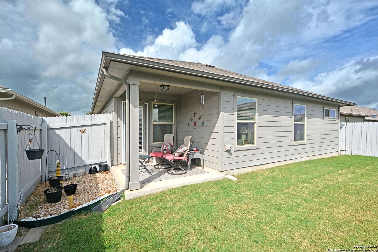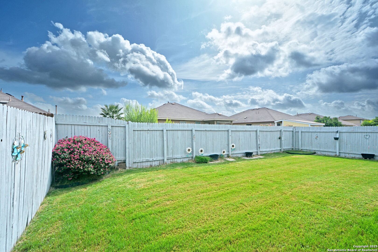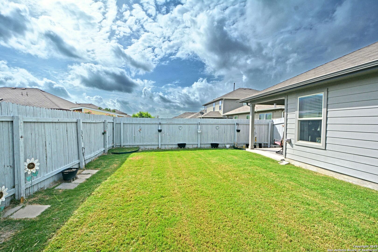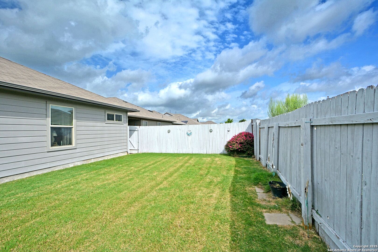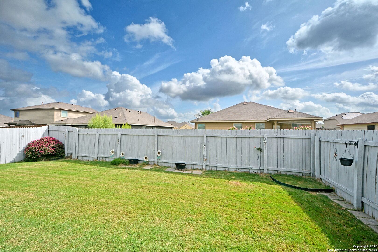Property Details
McCrae
New Braunfels, TX 78130
$287,000
4 BD | 2 BA |
Property Description
Welcome to your dream home! This beautifully maintained 4-bedroom, 2-bathroom single-family residence, built in 2017, offers contemporary living with all the modern comforts. Nestled in a prime location within walking distance to the new NB Longcreek High School, Middle School, and Elementary Schools, this home is perfect for families or savvy investors. Spacious & Modern Design: Enjoy a bright, open floor plan with a large island kitchen, featuring sleek granite countertops throughout-perfect for entertaining or everyday living. Well-Maintained & Move-In Ready: Built in 2017, this home has been meticulously cared for, offering peace of mind and low maintenance. Outdoor Oasis: Relax in the generous, fenced backyard complete with a sprinkler system-ideal for pets, play, or outdoor gatherings. Ample Parking & Storage: A spacious 2-car garage provides plenty of room for vehicles and extra storage. Prime Location: Walk to top-rated schools, making morning commutes a breeze for families. Unbeatable Value: Priced below market value, located in Guadalupe County this home is a fantastic opportunity for first-time buyers or investors looking for a high-return property. Don't miss out on this rare gem that combines modern style, convenience, and incredible value. Schedule a showing today and see why this home has it all!
-
Type: Residential Property
-
Year Built: 2017
-
Cooling: One Central
-
Heating: Central
-
Lot Size: 0.12 Acres
Property Details
- Status:Available
- Type:Residential Property
- MLS #:1880975
- Year Built:2017
- Sq. Feet:1,888
Community Information
- Address:2637 McCrae New Braunfels, TX 78130
- County:Guadalupe
- City:New Braunfels
- Subdivision:Augustus Pass
- Zip Code:78130
School Information
- School System:New Braunfels
- High School:New Braunfel
- Middle School:New Braunfel
- Elementary School:Voss Farms
Features / Amenities
- Total Sq. Ft.:1,888
- Interior Features:One Living Area, Liv/Din Combo, Island Kitchen, Breakfast Bar, Utility Room Inside, High Ceilings, Open Floor Plan, Cable TV Available, High Speed Internet, Walk in Closets, Attic - Partially Floored, Attic - Pull Down Stairs
- Fireplace(s): Not Applicable
- Floor:Carpeting, Vinyl, Laminate
- Inclusions:Washer Connection, Dryer Connection, Washer, Dryer, Microwave Oven, Stove/Range, Gas Cooking, Refrigerator, Disposal, Dishwasher, Water Softener (owned), Smoke Alarm, Security System (Owned), Gas Water Heater, Garage Door Opener, Solid Counter Tops, Carbon Monoxide Detector, City Garbage service
- Master Bath Features:Tub/Shower Separate, Double Vanity
- Cooling:One Central
- Heating Fuel:Natural Gas
- Heating:Central
- Master:17x13
- Bedroom 2:11x11
- Bedroom 3:11x11
- Bedroom 4:11x13
- Dining Room:8x13
- Family Room:15x22
- Kitchen:15x17
Architecture
- Bedrooms:4
- Bathrooms:2
- Year Built:2017
- Stories:1
- Style:One Story, Traditional
- Roof:Composition
- Foundation:Slab
- Parking:Two Car Garage
Property Features
- Neighborhood Amenities:Park/Playground
- Water/Sewer:City
Tax and Financial Info
- Proposed Terms:Conventional, FHA, VA, Cash, Investors OK
- Total Tax:5800
4 BD | 2 BA | 1,888 SqFt
© 2025 Lone Star Real Estate. All rights reserved. The data relating to real estate for sale on this web site comes in part from the Internet Data Exchange Program of Lone Star Real Estate. Information provided is for viewer's personal, non-commercial use and may not be used for any purpose other than to identify prospective properties the viewer may be interested in purchasing. Information provided is deemed reliable but not guaranteed. Listing Courtesy of Rebecca Wiley with D Lee Edwards Realty, Inc.

