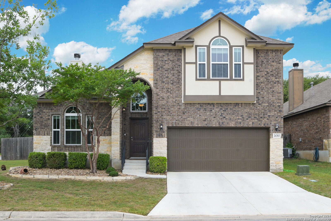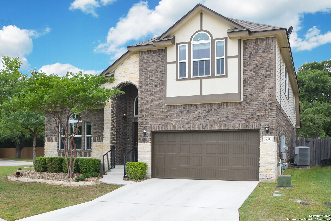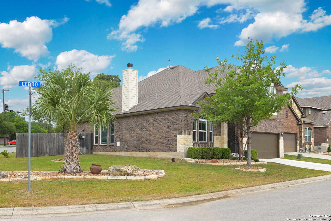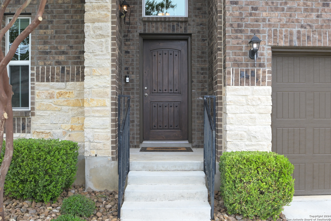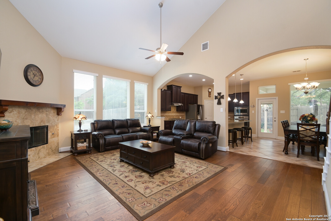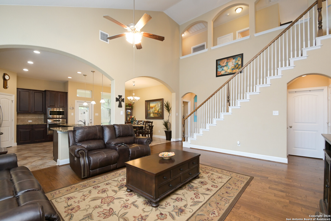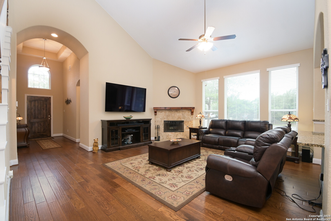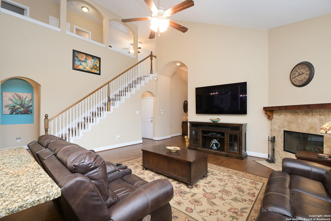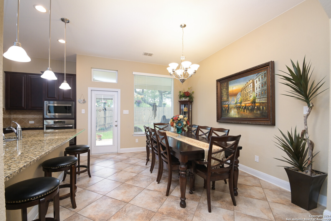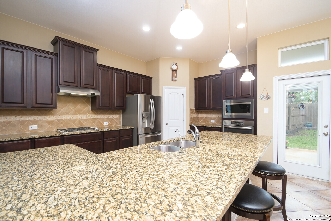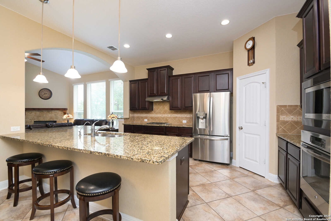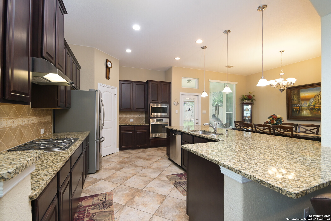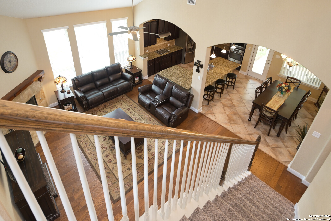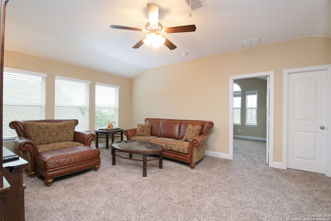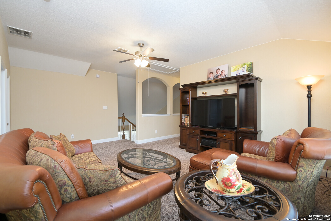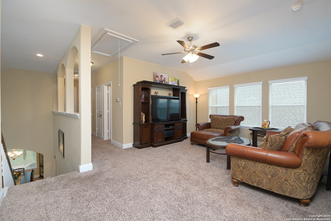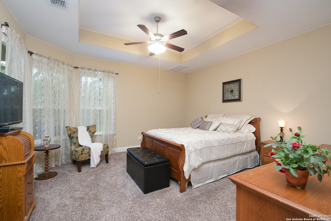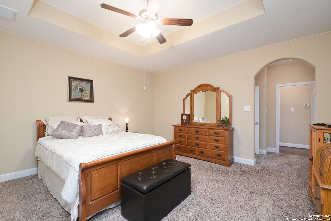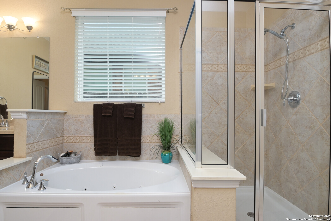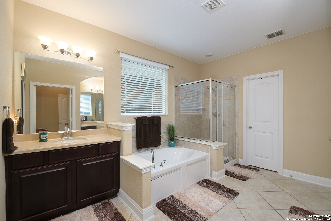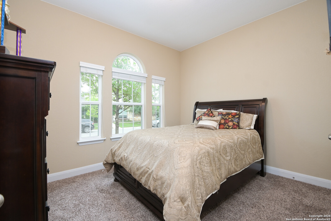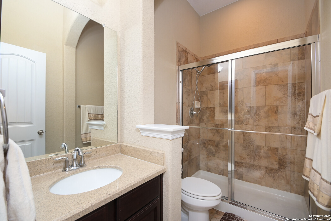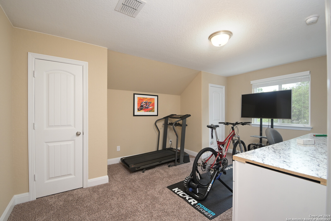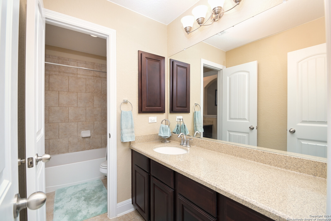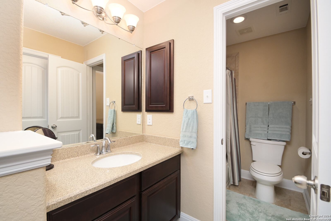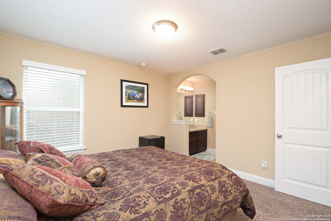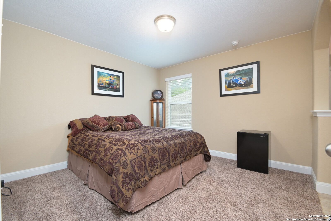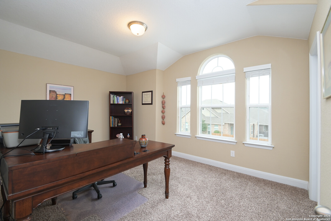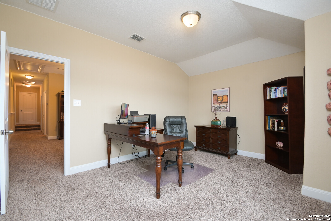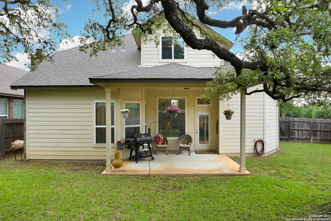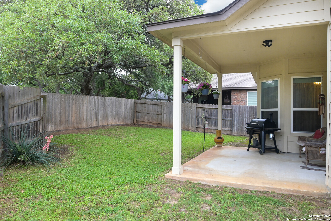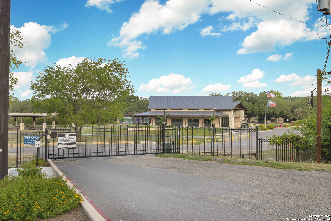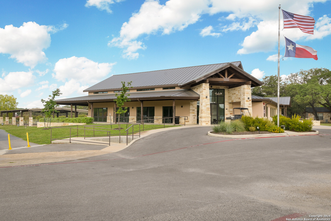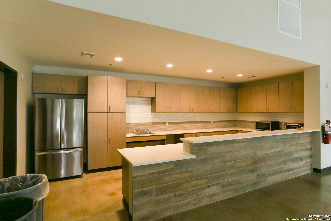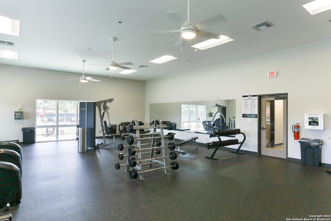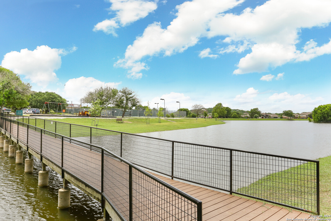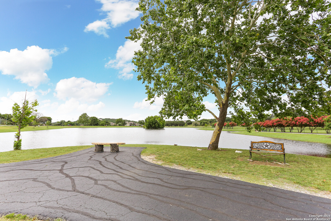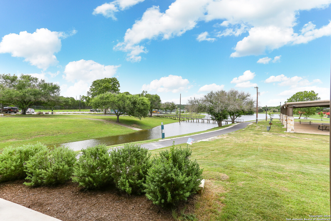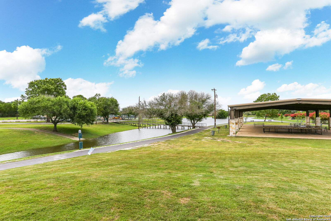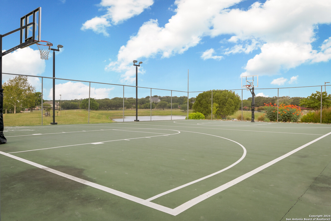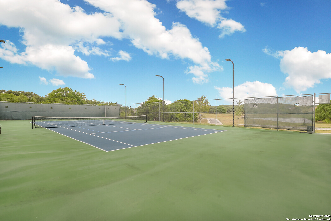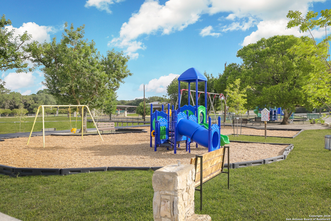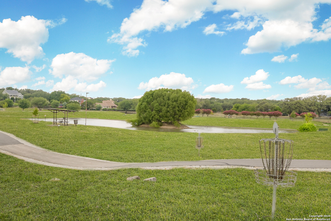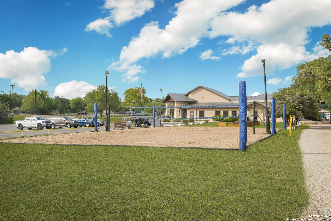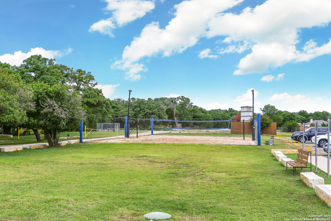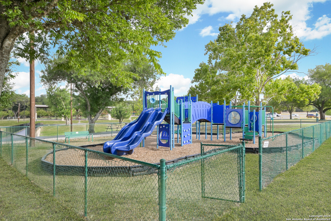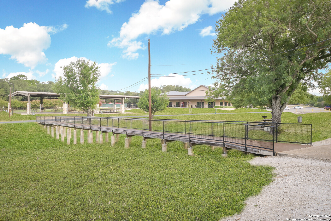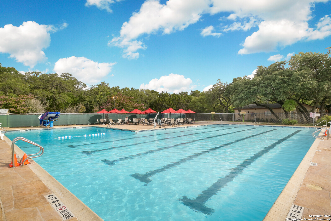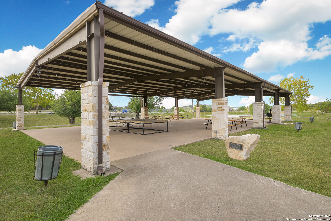Property Details
CEDRO
San Antonio, TX 78260
$499,000
5 BD | 3 BA |
Property Description
Discover the epitome of luxury living in the prestigious Villas at Timberwood Park, nestled amidst majestic oak trees and serene wildlife in Timberwood Park. Step into a world of elegance as you're greeted by a spacious open floor plan, adorned with granite countertops and a gourmet kitchen that sets the stage for culinary adventures. With the primary bedroom and secondary bedroom on the main level, along with a convenient utility room, this home offers the perfect blend of functionality and style. Upstairs, additional bedrooms and a versatile loft space await, providing endless possibilities for recreation or work-from-home convenience. Entertain in style on the covered back porch, where you can host gatherings or simply unwind amidst the tranquil surroundings. Indulge in the unparalleled amenities of the neighborhood, including private access to a Recreation Center and a sprawling 30-acre park featuring a picturesque 7-acre lake. Embrace an active lifestyle with amenities such as a six-hole golf course, tennis, basketball, and volleyball courts, a Junior Olympic swimming pool, splash pad, jogging trails, pavilion, and clubhouse. Make every day a retreat with the luxury and convenience of Timberwood Park living. Make this your next home and elevate your lifestyle today!"
-
Type: Residential Property
-
Year Built: 2013
-
Cooling: One Central
-
Heating: Central
-
Lot Size: 0.15 Acres
Property Details
- Status:Available
- Type:Residential Property
- MLS #:1768427
- Year Built:2013
- Sq. Feet:2,865
Community Information
- Address:26303 CEDRO San Antonio, TX 78260
- County:Bexar
- City:San Antonio
- Subdivision:THE VILLAS AT TIMBER
- Zip Code:78260
School Information
- School System:Comal
- High School:Call District
- Middle School:Call District
- Elementary School:Call District
Features / Amenities
- Total Sq. Ft.:2,865
- Interior Features:Two Living Area, Eat-In Kitchen, Breakfast Bar, Game Room, Utility Room Inside, Secondary Bedroom Down, High Ceilings, Open Floor Plan, Cable TV Available, High Speed Internet, Laundry Main Level, Walk in Closets
- Fireplace(s): Family Room, Wood Burning, Gas
- Floor:Carpeting, Ceramic Tile, Wood
- Inclusions:Ceiling Fans, Chandelier, Washer Connection, Dryer Connection, Built-In Oven, Self-Cleaning Oven, Microwave Oven, Stove/Range, Gas Cooking, Disposal, Dishwasher, Ice Maker Connection, Water Softener (Leased), Gas Water Heater, Garage Door Opener, Plumb for Water Softener, Solid Counter Tops, 2+ Water Heater Units, Private Garbage Service
- Master Bath Features:Tub/Shower Separate, Double Vanity
- Exterior Features:Patio Slab, Covered Patio, Privacy Fence, Sprinkler System, Double Pane Windows, Mature Trees
- Cooling:One Central
- Heating Fuel:Natural Gas
- Heating:Central
- Master:15x15
- Bedroom 2:12x11
- Bedroom 3:15x11
- Bedroom 4:12x11
- Dining Room:14x11
- Family Room:20x17
- Kitchen:16x12
Architecture
- Bedrooms:5
- Bathrooms:3
- Year Built:2013
- Stories:2
- Style:Two Story, Traditional
- Roof:Composition
- Foundation:Slab
- Parking:Two Car Garage, Attached
Property Features
- Neighborhood Amenities:Pool, Tennis, Clubhouse, Park/Playground, Jogging Trails, Sports Court, BBQ/Grill, Basketball Court, Volleyball Court, Lake/River Park
- Water/Sewer:Water System, Septic
Tax and Financial Info
- Proposed Terms:Conventional, FHA, VA, Cash
- Total Tax:8464.59
5 BD | 3 BA | 2,865 SqFt
© 2024 Lone Star Real Estate. All rights reserved. The data relating to real estate for sale on this web site comes in part from the Internet Data Exchange Program of Lone Star Real Estate. Information provided is for viewer's personal, non-commercial use and may not be used for any purpose other than to identify prospective properties the viewer may be interested in purchasing. Information provided is deemed reliable but not guaranteed. Listing Courtesy of Sandra Farhart with Keller Williams City-View.

