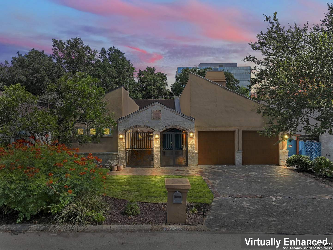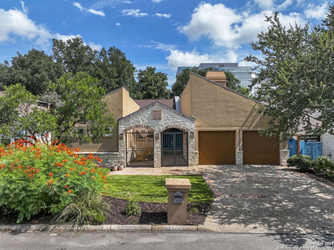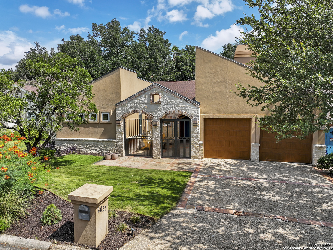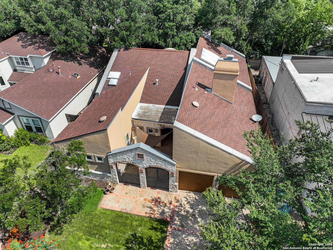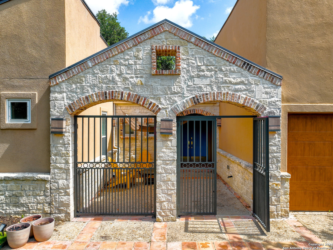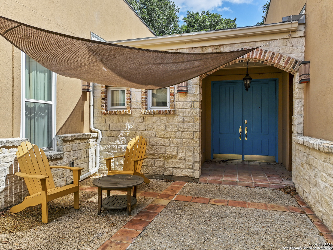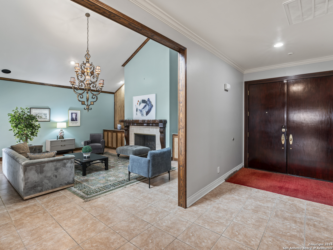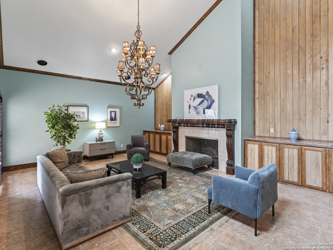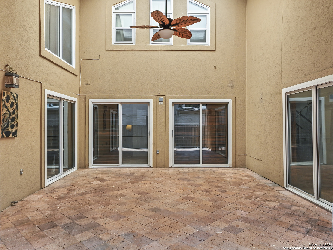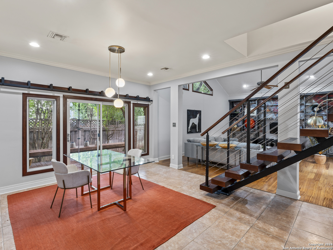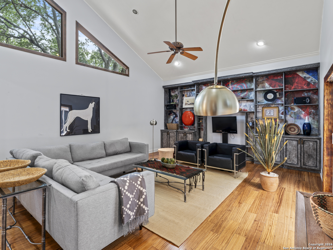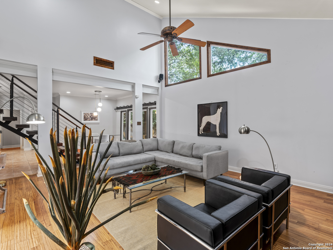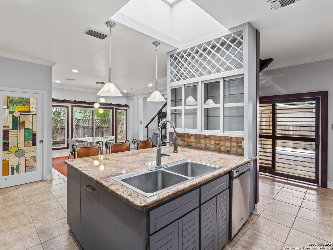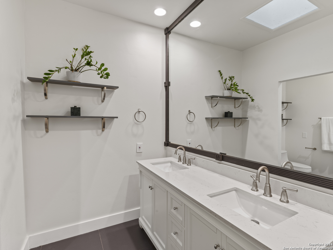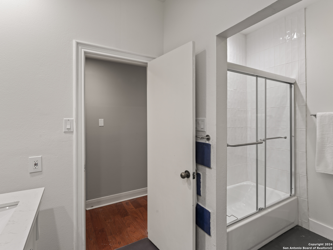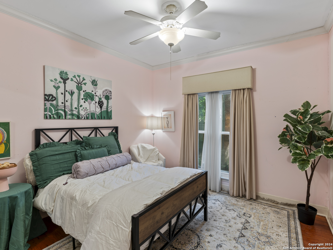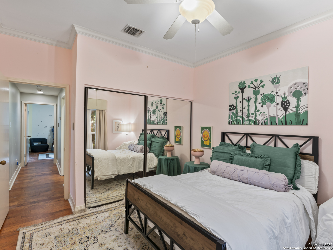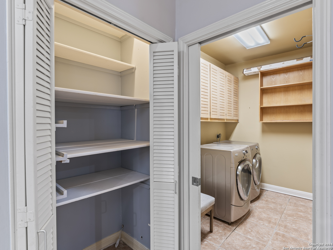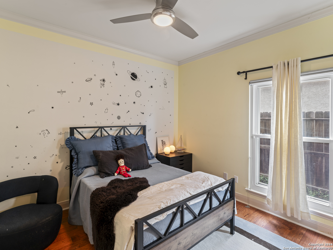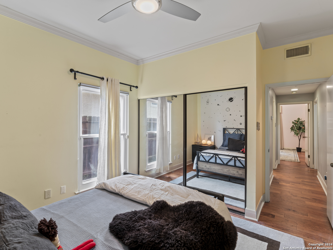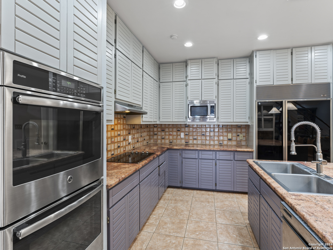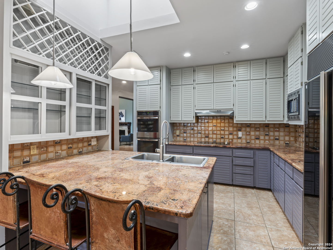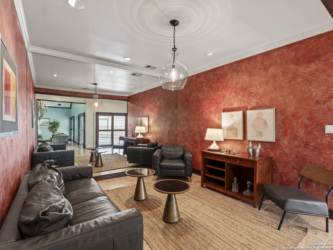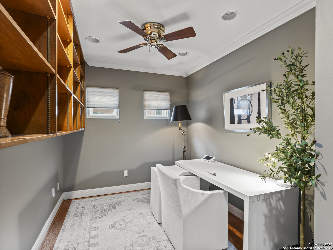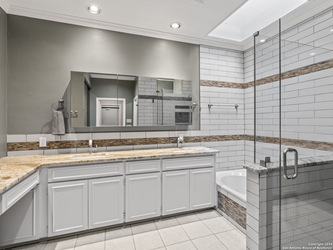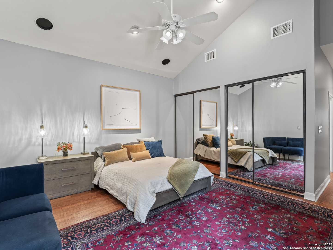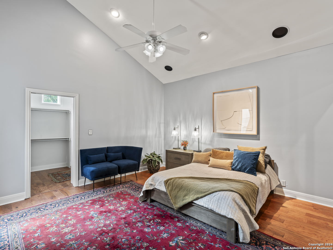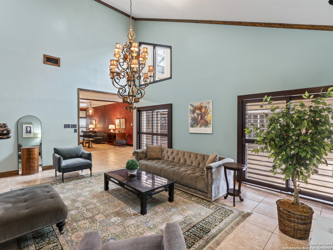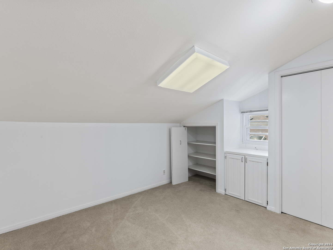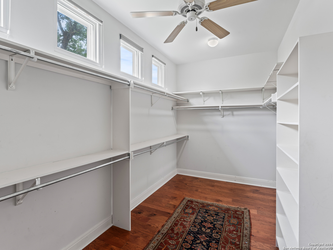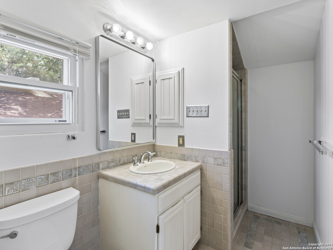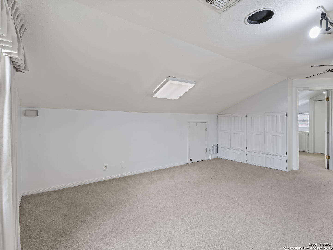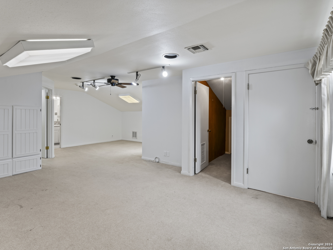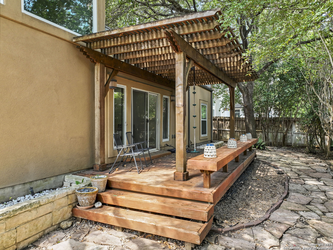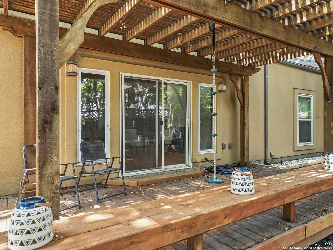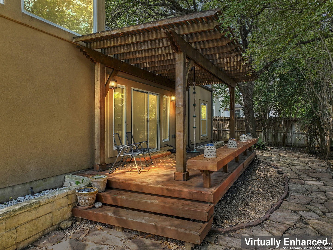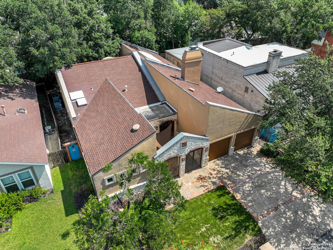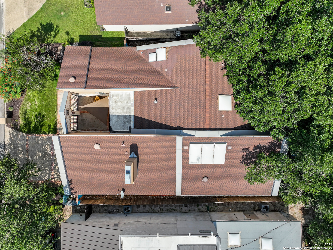Property Details
Country Hollow
San Antonio, TX 78209
$1,100,000
4 BD | 3 BA |
Property Description
Architecturally stunning and distinct home in coveted AHISD Northwood. Designed by renowned contemporary architect, Roger Rasbach, known for his innovative commitment to energy efficiency and incorporation of indoor/outdoor space. Quality-built with artistic touches such as dramatic high ceilings, hand made shutters throughout, and artisan cabinetry. Modern and exquisite upgrades throughout. Updated kitchen w subzero fridge & double ovens. Upstairs: Game rm, bedroom & full bath. Remodeled master bath, remodeled secondary bath, soundproof windows, tankless water heater, wood flooring, screened in patio & so much more. Private & relaxing outdoor space with courtyard, deck, and 374 sq ft screened in patio with ceiling perfect for lounging. Attached 2 car garage. Fantastic location tucked away in a double cul-de-sac, close to 410, 35, 281, downtown, airport, & Ft Sam. Alamo Heights ISD. No HOA.
-
Type: Residential Property
-
Year Built: 1983
-
Cooling: Two Central
-
Heating: Central
-
Lot Size: 0.18 Acres
Property Details
- Status:Available
- Type:Residential Property
- MLS #:1773234
- Year Built:1983
- Sq. Feet:4,352
Community Information
- Address:2623 Country Hollow San Antonio, TX 78209
- County:Bexar
- City:San Antonio
- Subdivision:NORTHWOOD AH
- Zip Code:78209
School Information
- School System:Alamo Heights I.S.D.
- High School:Alamo Heights
- Middle School:Alamo Heights
- Elementary School:Woodridge
Features / Amenities
- Total Sq. Ft.:4,352
- Interior Features:Three Living Area
- Fireplace(s): Living Room, Gas
- Floor:Carpeting, Saltillo Tile, Ceramic Tile, Wood
- Inclusions:Ceiling Fans, Chandelier, Washer Connection, Dryer Connection, Washer, Dryer, Cook Top, Built-In Oven, Microwave Oven, Refrigerator, Disposal, Dishwasher, Smoke Alarm, Electric Water Heater, Gas Water Heater, Solid Counter Tops, Double Ovens, City Garbage service
- Master Bath Features:Tub/Shower Separate
- Exterior Features:Covered Patio, Deck/Balcony, Privacy Fence, Sprinkler System, Partial Sprinkler System, Double Pane Windows, Has Gutters, Mature Trees
- Cooling:Two Central
- Heating Fuel:Natural Gas
- Heating:Central
- Master:15x18
- Bedroom 2:12x12
- Bedroom 3:12x12
- Bedroom 4:12x10
- Dining Room:13x14
- Family Room:21x16
- Kitchen:19x17
- Office/Study:7x9
Architecture
- Bedrooms:4
- Bathrooms:3
- Year Built:1983
- Stories:2
- Style:Two Story
- Roof:Composition
- Foundation:Slab
- Parking:Two Car Garage
Property Features
- Neighborhood Amenities:None
- Water/Sewer:Water System
Tax and Financial Info
- Proposed Terms:Conventional, FHA, VA, Cash
- Total Tax:17830
4 BD | 3 BA | 4,352 SqFt
© 2025 Lone Star Real Estate. All rights reserved. The data relating to real estate for sale on this web site comes in part from the Internet Data Exchange Program of Lone Star Real Estate. Information provided is for viewer's personal, non-commercial use and may not be used for any purpose other than to identify prospective properties the viewer may be interested in purchasing. Information provided is deemed reliable but not guaranteed. Listing Courtesy of Rose Karam with Real Estate Union.

