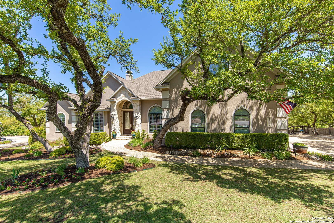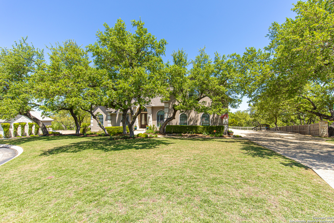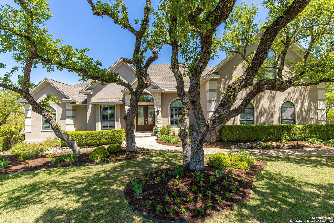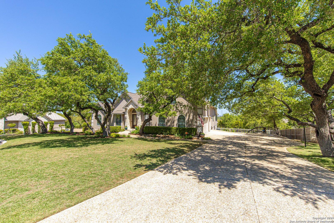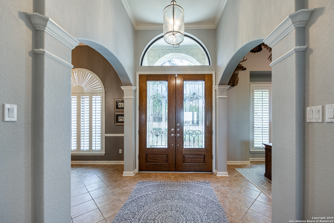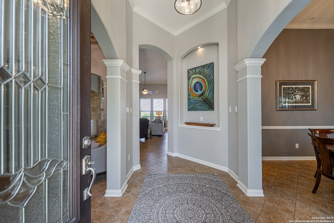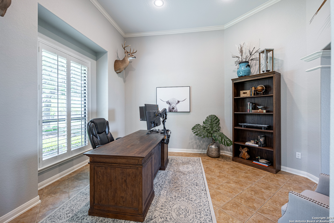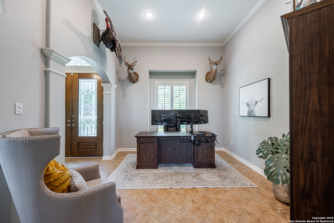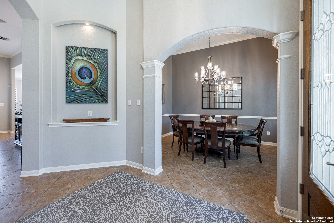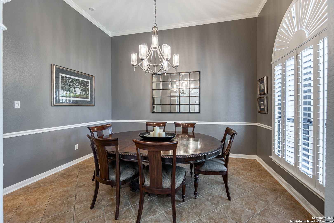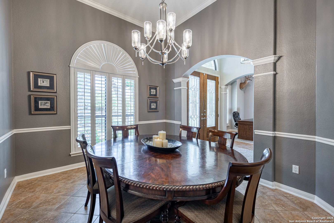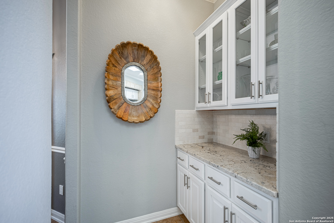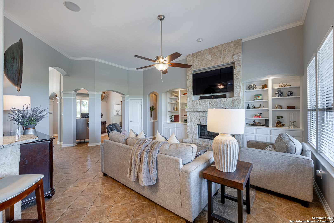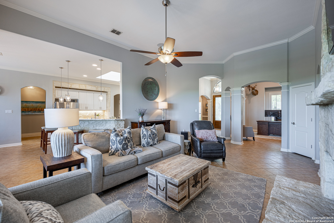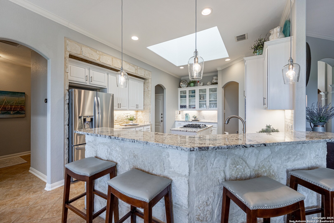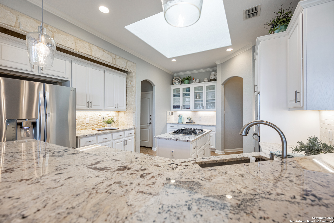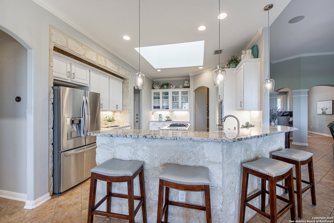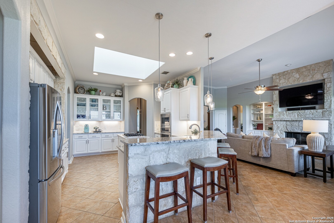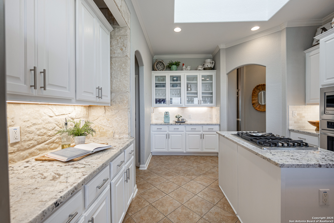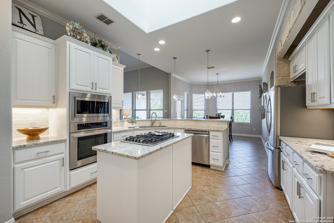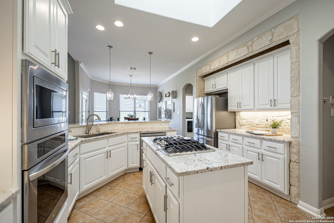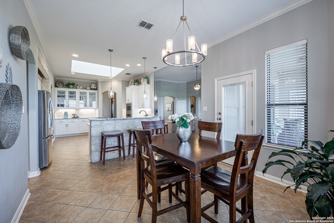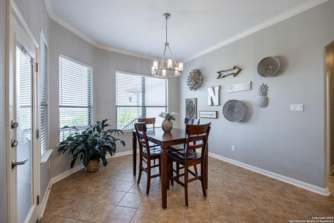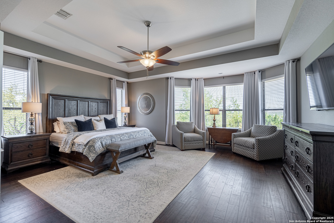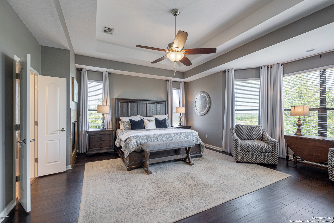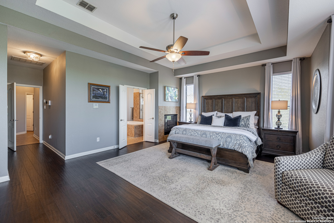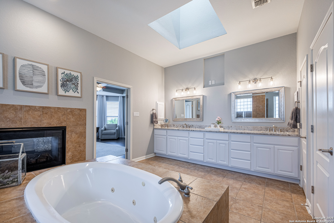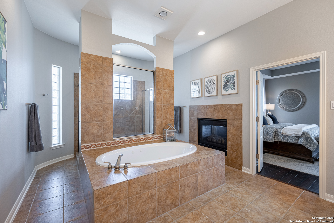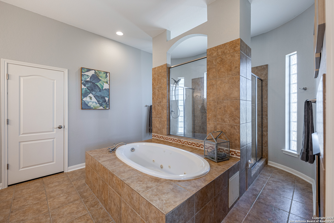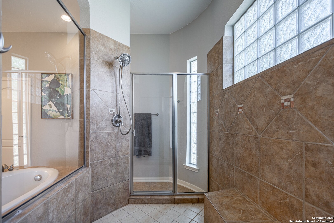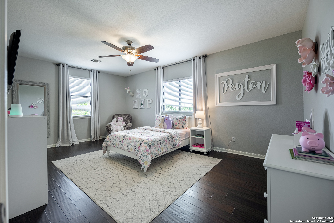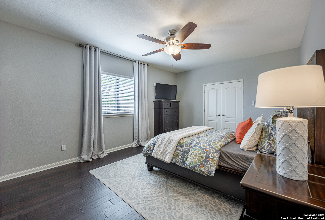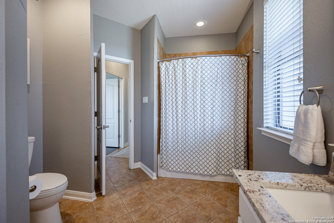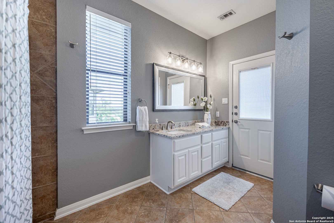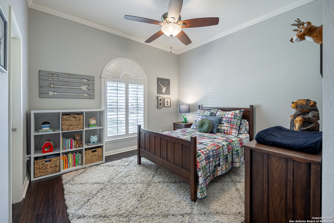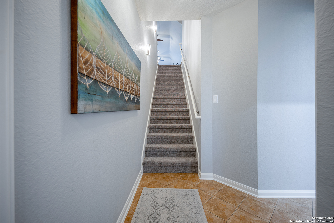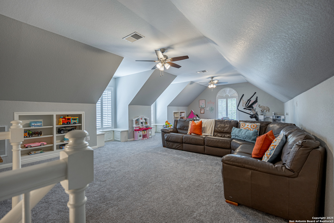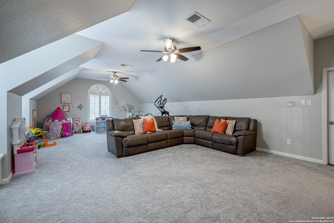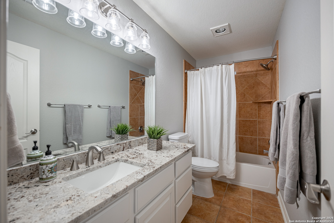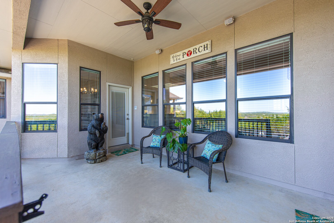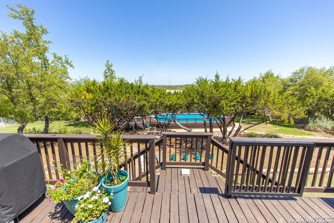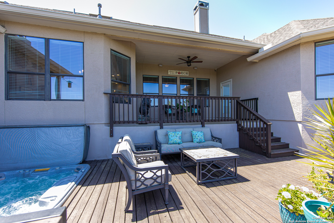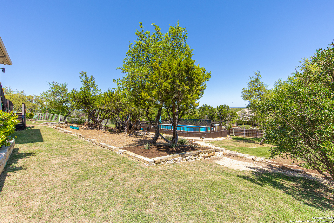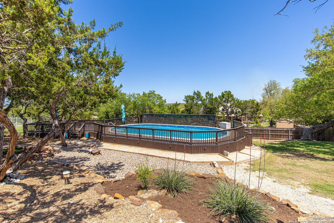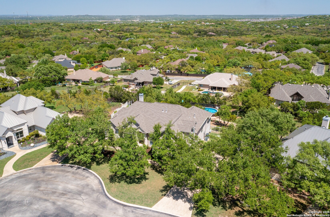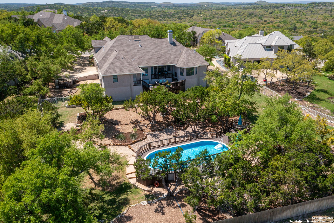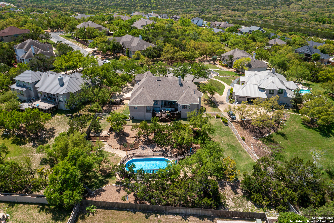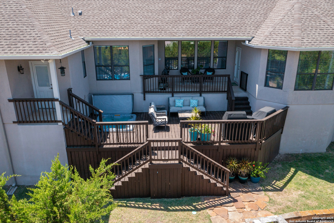Property Details
Windspirit
San Antonio, TX 78260
$849,900
4 BD | 4 BA |
Property Description
One of a Kind Beauty! Texas Hill Country Whitestone Custom Build*One Story w/ Game Room and Full Bath*VIEWS*Nearly 1 Acre Lot Inside Exclusive Gated Community of Clementson Ranch*3 Car Garage w/ Oversized Doors, Fenced Lot, Pool, Extended Surround Deck, Hot Tub*Stunning Double Door Entry w/ Crown Moulding Throughout*Wood & Tile Flooring Throughout*Custom Cabinetry*Granite Counters*Custom Lighting, Fixtures and Buil-Ins*Gas Fireplace w/ Stone Surround*Primary Suite Down w/ Sitting Area & Dual Fireplace*Primary Bath w/ Oversized Garden Tub & Walk-In Shower*3 Spacious Secondary Bedrooms Down*Huge Gameroom Up w/ Full Bath and Storage*This Home is A Must See!*
-
Type: Residential Property
-
Year Built: 2006
-
Cooling: Three+ Central
-
Heating: Central
-
Lot Size: 0.74 Acres
Property Details
- Status:Contract Pending
- Type:Residential Property
- MLS #:1857909
- Year Built:2006
- Sq. Feet:3,846
Community Information
- Address:26214 Windspirit San Antonio, TX 78260
- County:Bexar
- City:San Antonio
- Subdivision:CLEMENTSON RANCH
- Zip Code:78260
School Information
- School System:Comal
- High School:Call District
- Middle School:Call District
- Elementary School:Call District
Features / Amenities
- Total Sq. Ft.:3,846
- Interior Features:One Living Area, Separate Dining Room, Two Eating Areas, Island Kitchen, Breakfast Bar, Walk-In Pantry, Study/Library, Game Room, Utility Room Inside, 1st Floor Lvl/No Steps, High Ceilings, Open Floor Plan, Pull Down Storage, Skylights, Cable TV Available, High Speed Internet, All Bedrooms Downstairs, Laundry Room, Telephone, Walk in Closets, Attic - Partially Finished
- Fireplace(s): One, Living Room, Wood Burning, Gas
- Floor:Carpeting, Ceramic Tile, Wood
- Inclusions:Ceiling Fans, Chandelier, Washer Connection, Dryer Connection, Cook Top, Built-In Oven, Self-Cleaning Oven, Microwave Oven, Gas Cooking, Disposal, Dishwasher, Ice Maker Connection, Water Softener (owned), Vent Fan, Smoke Alarm, Security System (Owned), Pre-Wired for Security, Gas Water Heater, Garage Door Opener, Plumb for Water Softener, Down Draft, Solid Counter Tops, Custom Cabinets
- Master Bath Features:Tub/Shower Separate, Double Vanity, Garden Tub
- Exterior Features:Patio Slab, Covered Patio, Deck/Balcony, Privacy Fence, Wrought Iron Fence, Sprinkler System, Solar Screens, Has Gutters, Special Yard Lighting, Mature Trees
- Cooling:Three+ Central
- Heating Fuel:Natural Gas
- Heating:Central
- Master:20x18
- Bedroom 2:19x13
- Bedroom 3:19x13
- Bedroom 4:14x12
- Dining Room:14x12
- Kitchen:18x14
- Office/Study:16x12
Architecture
- Bedrooms:4
- Bathrooms:4
- Year Built:2006
- Stories:1
- Style:One Story, Traditional
- Roof:Heavy Composition
- Foundation:Slab
- Parking:Three Car Garage, Attached, Side Entry, Oversized
Property Features
- Neighborhood Amenities:Controlled Access
- Water/Sewer:Water System, Aerobic Septic
Tax and Financial Info
- Proposed Terms:Conventional, FHA, VA, TX Vet, Cash
- Total Tax:14027.79
4 BD | 4 BA | 3,846 SqFt
© 2025 Lone Star Real Estate. All rights reserved. The data relating to real estate for sale on this web site comes in part from the Internet Data Exchange Program of Lone Star Real Estate. Information provided is for viewer's personal, non-commercial use and may not be used for any purpose other than to identify prospective properties the viewer may be interested in purchasing. Information provided is deemed reliable but not guaranteed. Listing Courtesy of Mary Hall with Keller Williams Legacy.

