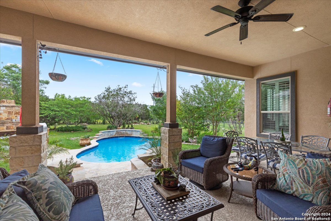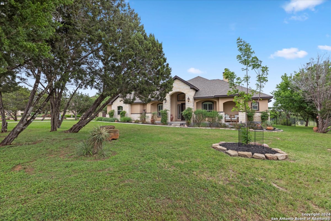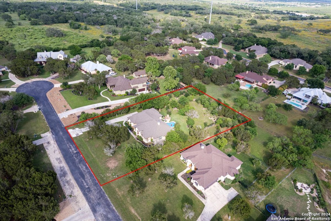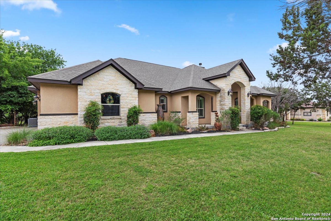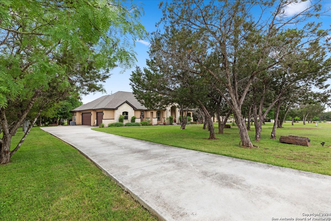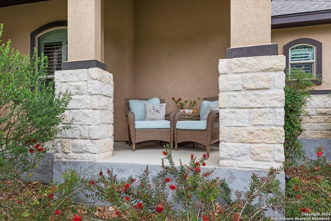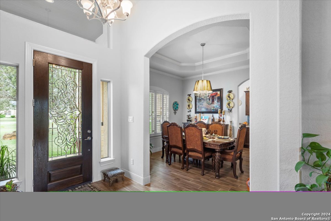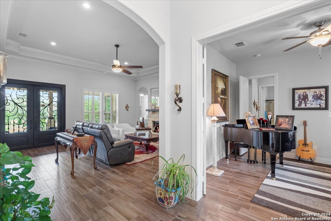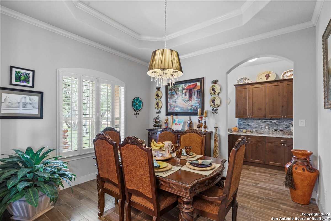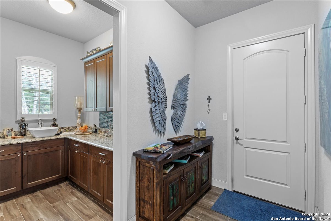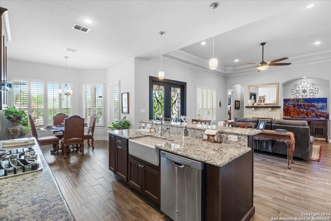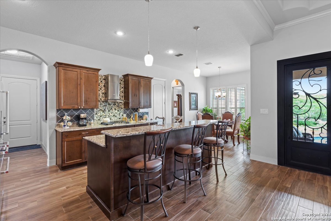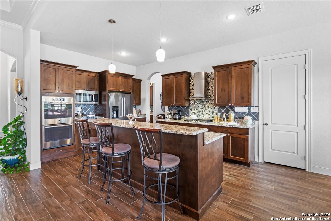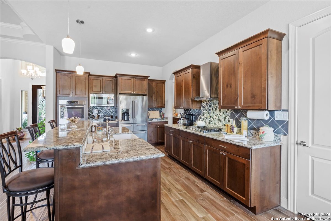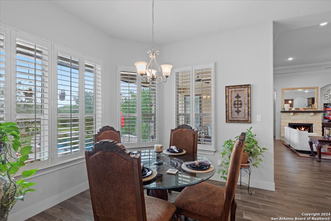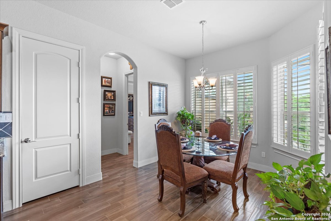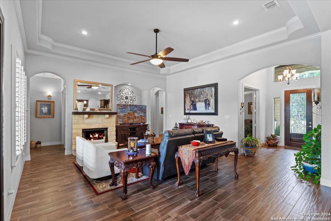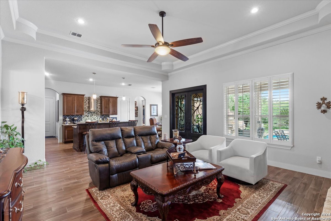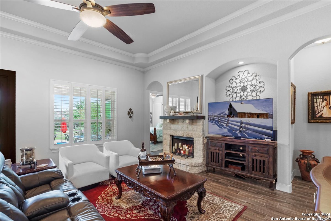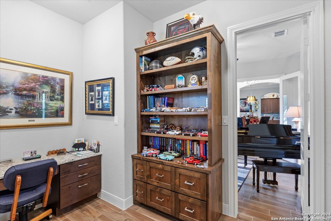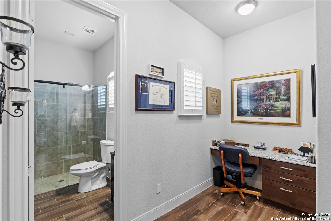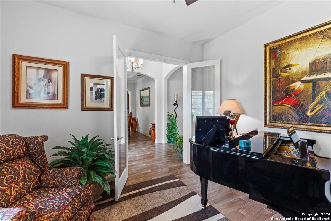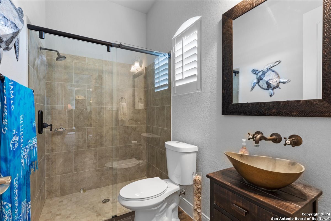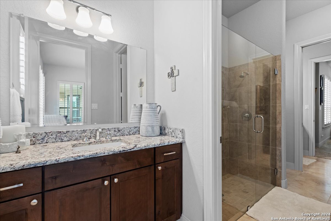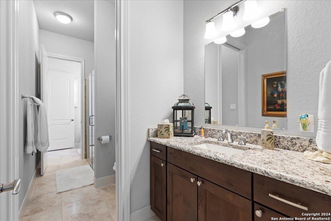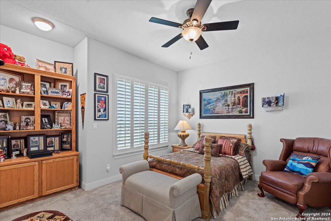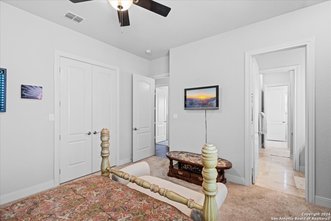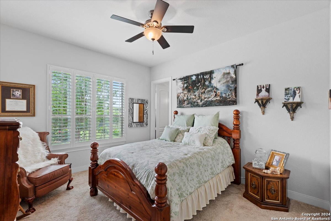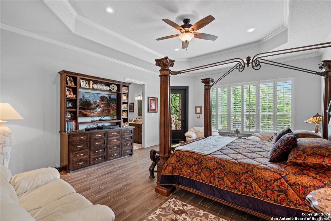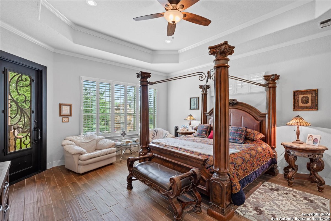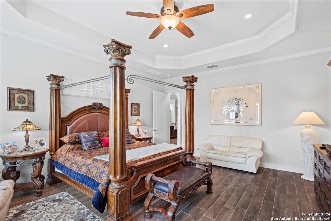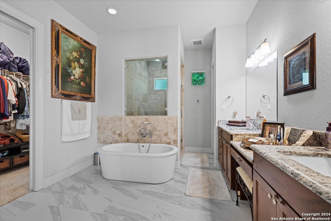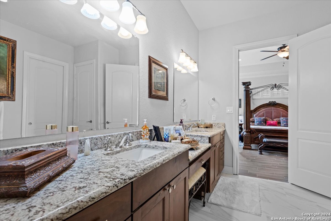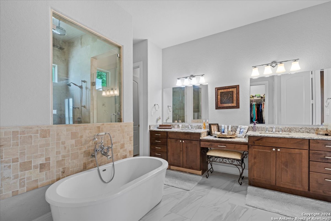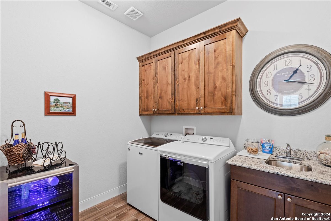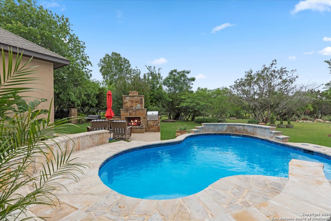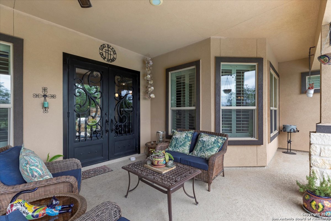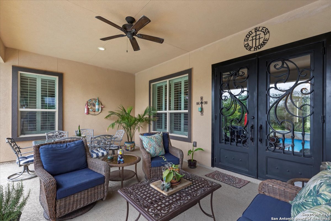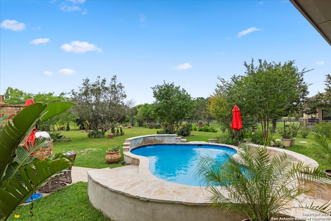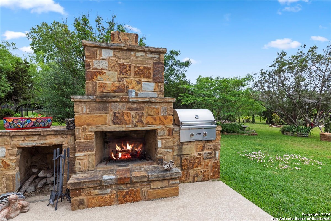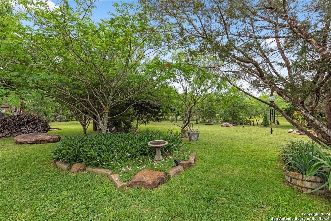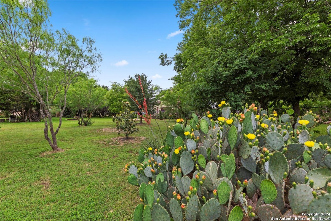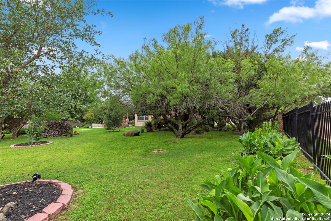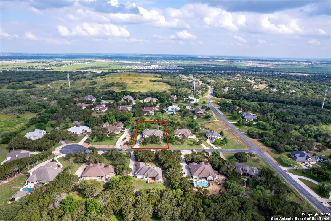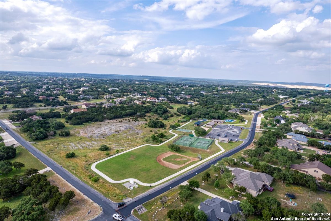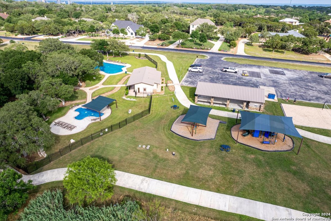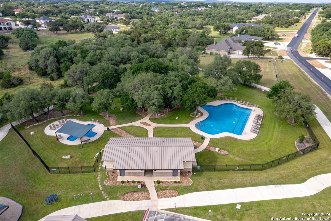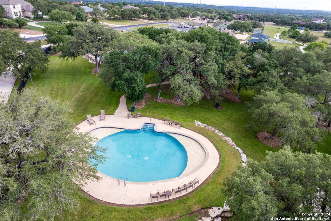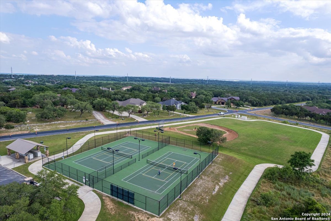Property Details
LIONS DEN
New Braunfels, TX 78132
$888,000
4 BD | 3 BA |
Property Description
Welcome to your dream home nestled in the serene embrace of hill country living. This meticulously crafted residence offers an unparalleled blend of comfort, luxury, and breathtaking natural beauty. Situated on over an acre of land, this spacious haven boasts over 2900 square feet of living space, featuring 4 bedrooms, 3 bathrooms, and an array of desirable amenities. As you step inside, you're greeted by an inviting open floor plan that seamlessly connects the living spaces, creating an ideal environment f
-
Type: Residential Property
-
Year Built: 2015
-
Cooling: One Central
-
Heating: Central,Heat Pump,1 Unit
-
Lot Size: 1.03 Acres
Property Details
- Status:Available
- Type:Residential Property
- MLS #:1851694
- Year Built:2015
- Sq. Feet:2,958
Community Information
- Address:2618 LIONS DEN New Braunfels, TX 78132
- County:Comal
- City:New Braunfels
- Subdivision:HAVENWOOD @ HUNTERS CROSSING 1
- Zip Code:78132
School Information
- School System:Comal
- High School:Call District
- Middle School:Call District
- Elementary School:Call District
Features / Amenities
- Total Sq. Ft.:2,958
- Interior Features:One Living Area, Two Eating Areas, Breakfast Bar, Study/Library, High Ceilings, Open Floor Plan, Pull Down Storage, Cable TV Available, High Speed Internet, All Bedrooms Downstairs, Laundry Room, Walk in Closets, Attic - Pull Down Stairs
- Fireplace(s): One
- Floor:Carpeting, Ceramic Tile
- Inclusions:Ceiling Fans, Chandelier, Washer Connection, Dryer Connection, Dryer, Cook Top, Built-In Oven, Microwave Oven, Gas Cooking, Refrigerator, Disposal, Dishwasher, Water Softener (Leased), Vent Fan, Smoke Alarm, Electric Water Heater, Garage Door Opener, Solid Counter Tops, Double Ovens, Custom Cabinets, Private Garbage Service
- Master Bath Features:Tub/Shower Separate, Double Vanity
- Exterior Features:Covered Patio, Special Yard Lighting, Mature Trees, Outdoor Kitchen
- Cooling:One Central
- Heating Fuel:Electric
- Heating:Central, Heat Pump, 1 Unit
- Master:19x16
- Bedroom 2:14x12
- Bedroom 3:13x12
- Bedroom 4:12x11
- Dining Room:12x11
- Kitchen:17x11
Architecture
- Bedrooms:4
- Bathrooms:3
- Year Built:2015
- Stories:1
- Style:One Story, Traditional
- Roof:Composition
- Foundation:Slab
- Parking:Three Car Garage, Attached, Side Entry, Oversized
Property Features
- Neighborhood Amenities:Controlled Access, Pool, Tennis, Park/Playground, Jogging Trails
- Water/Sewer:Septic, Other
Tax and Financial Info
- Proposed Terms:Conventional, VA, Cash
- Total Tax:10018
4 BD | 3 BA | 2,958 SqFt
© 2025 Lone Star Real Estate. All rights reserved. The data relating to real estate for sale on this web site comes in part from the Internet Data Exchange Program of Lone Star Real Estate. Information provided is for viewer's personal, non-commercial use and may not be used for any purpose other than to identify prospective properties the viewer may be interested in purchasing. Information provided is deemed reliable but not guaranteed. Listing Courtesy of Pamela Smartt with Keller Williams Heritage.

