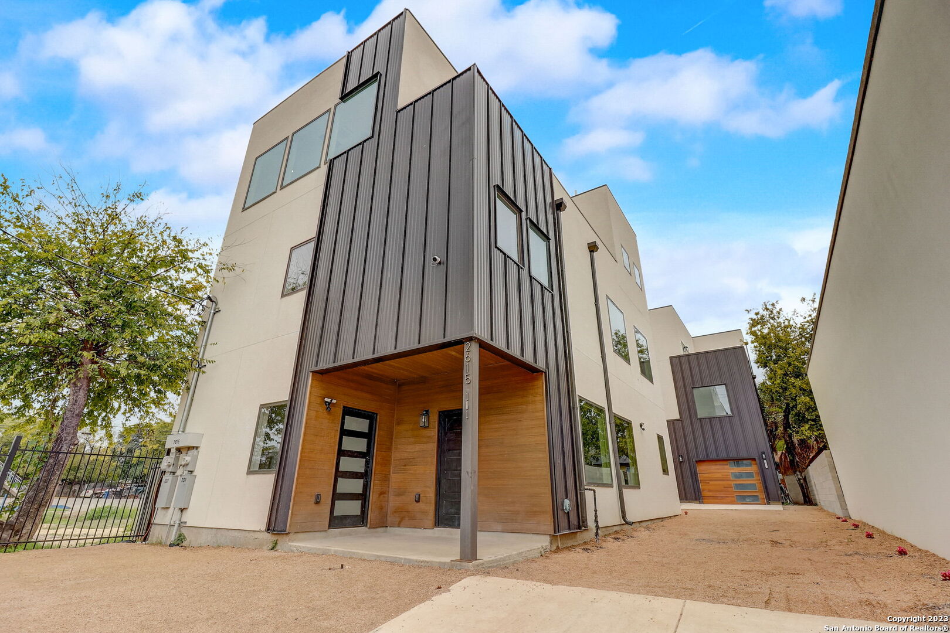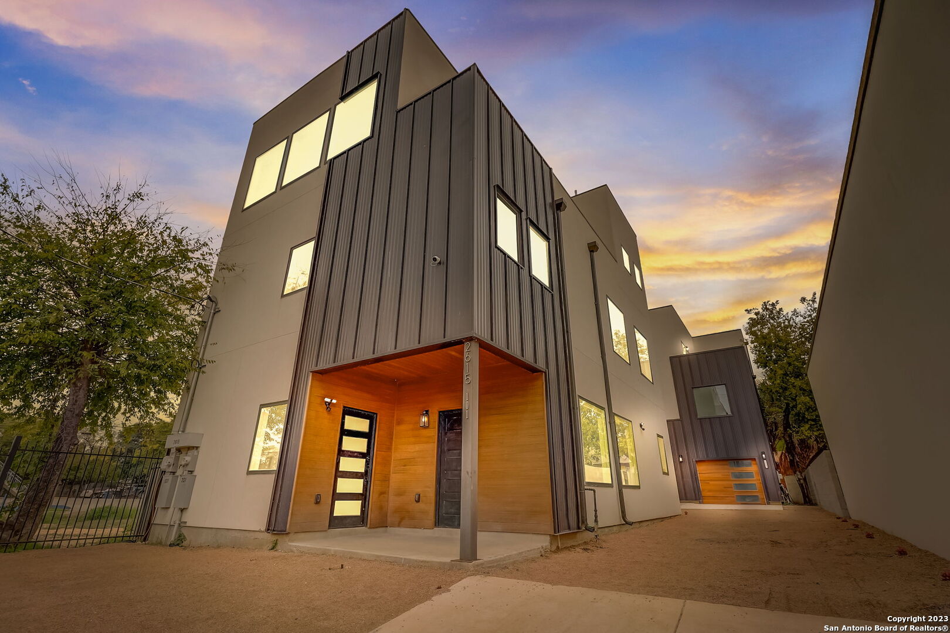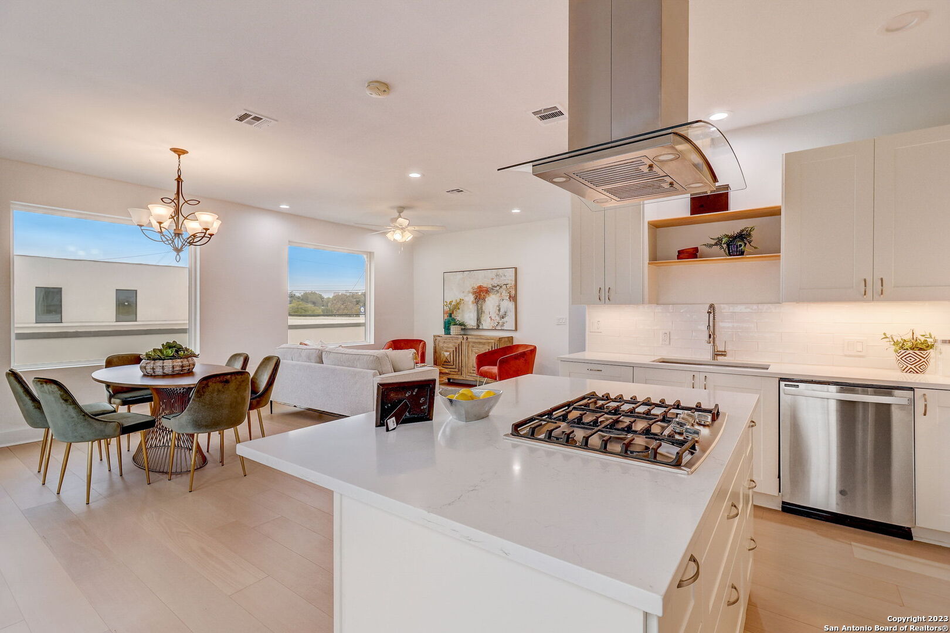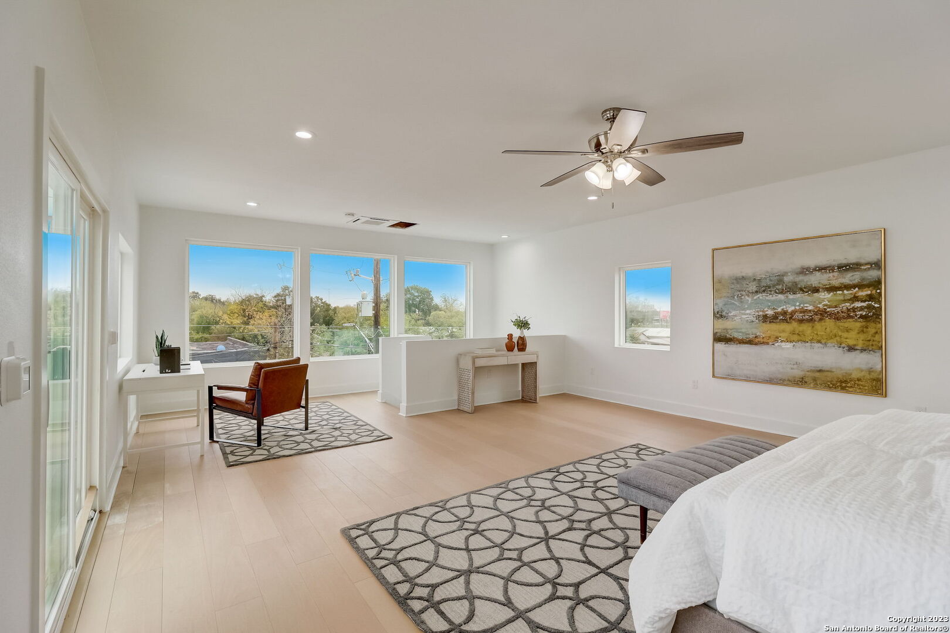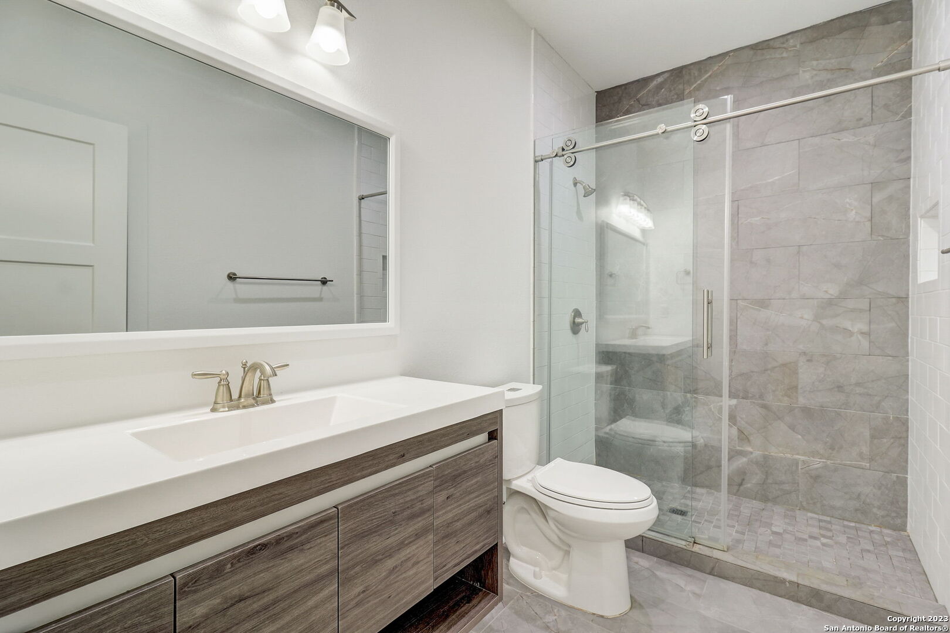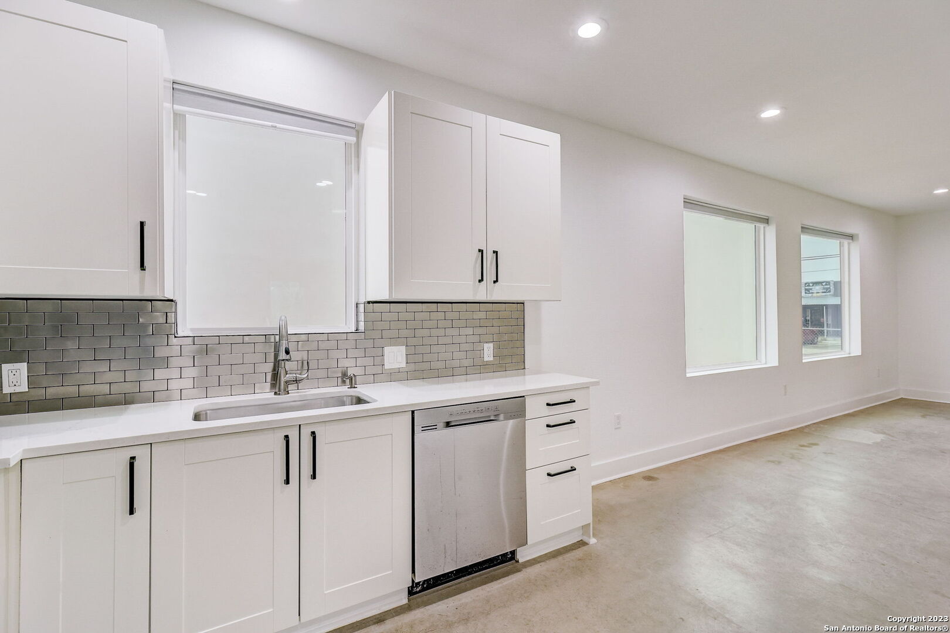Property Details
Flores St #101
San Antonio, TX 78204
$490,000
5 BD | 3 BA |
Property Description
****OPEN HOUSE SAT JAN 27th 3:00-5:00PM & SUN JAN 28th 1:00-3:00PM***** Welcome to this stunning modern contemporary townhome located in the heart of the Lonestar/Southtown District where urban living meets vibrant culture. This meticulously designed residence offers a perfect blend of style and convenience, making it the ideal home for those who crave the energy of the city life. Step into a bright and open living space that seamlessly merges with the modern kitchen, featuring sleek countertops, stainless steel appliances and ample storage. Enjoy the convenience of being just minutes away from the thriving Southtown nightlife, Downtown, Bluestar Complex, San Antonio Riverwalk, King William, Coffee Shops, Outdoor Dining and Major Expressways. This townhome Features a 3 bed 2 bath unit on one side that features breathtaking views of Downtown and the tower from the Master Bedroom and Balcony. In addition to the main unit, this property features a 2 bed 1 full bath in law suite equipped with full kitchen, Utility room and a separate entry which makes this a perfect rental unit.
-
Type: Townhome
-
Year Built: 2020
-
Cooling: Two Central
-
Heating: Central,Heat Pump
-
Lot Size: 0.13 Acres
Property Details
- Status:Available
- Type:Townhome
- MLS #:1738004
- Year Built:2020
- Sq. Feet:3,010
Community Information
- Address:2615 Flores St #101 San Antonio, TX 78204
- County:Bexar
- City:San Antonio
- Subdivision:S DURANGO/PROBANDT
- Zip Code:78204
School Information
- School System:San Antonio I.S.D.
- High School:Burbank
- Middle School:Harris
- Elementary School:Briscoe
Features / Amenities
- Total Sq. Ft.:3,010
- Interior Features:Two Living Area, Liv/Din Combo, Eat-In Kitchen, Island Kitchen, Walk-In Pantry, Utility Room Inside, Maid's Quarters, Cable TV Available, High Speed Internet, Laundry Room
- Fireplace(s): Not Applicable
- Floor:Vinyl, Unstained Concrete
- Inclusions:Ceiling Fans, Washer Connection, Dryer Connection, Cook Top, Microwave Oven, Stove/Range, Gas Cooking, Refrigerator, Disposal, Dishwasher, Smoke Alarm, Solid Counter Tops, Custom Cabinets, Carbon Monoxide Detector
- Master Bath Features:Tub/Shower Separate
- Exterior Features:Patio Slab, Deck/Balcony, Privacy Fence, Wrought Iron Fence, Double Pane Windows, Has Gutters
- Cooling:Two Central
- Heating Fuel:Natural Gas
- Heating:Central, Heat Pump
- Master:15x10
- Bedroom 2:10x10
- Bedroom 3:10x10
- Bedroom 4:10x10
- Kitchen:10x10
Architecture
- Bedrooms:5
- Bathrooms:3
- Year Built:2020
- Stories:3+
- Style:3 or More, Contemporary
- Roof:Metal
- Foundation:Slab
- Parking:None/Not Applicable
Property Features
- Neighborhood Amenities:None
- Water/Sewer:City
Tax and Financial Info
- Proposed Terms:Conventional, FHA, VA, Cash
- Total Tax:13762
5 BD | 3 BA | 3,010 SqFt
© 2024 Lone Star Real Estate. All rights reserved. The data relating to real estate for sale on this web site comes in part from the Internet Data Exchange Program of Lone Star Real Estate. Information provided is for viewer's personal, non-commercial use and may not be used for any purpose other than to identify prospective properties the viewer may be interested in purchasing. Information provided is deemed reliable but not guaranteed. Listing Courtesy of Randy Rodriguez with LPT Realty LLC.

