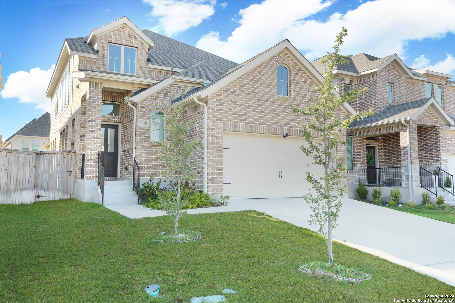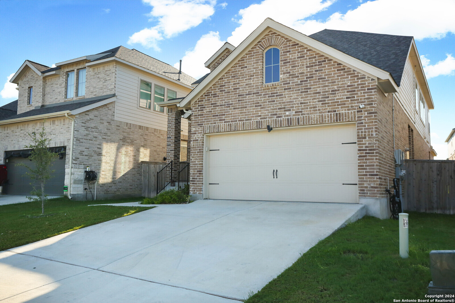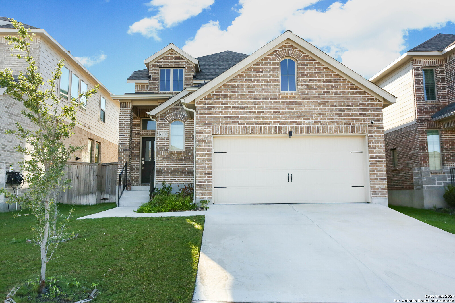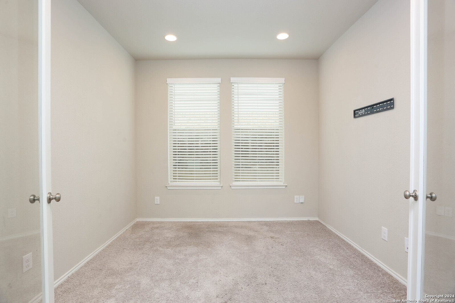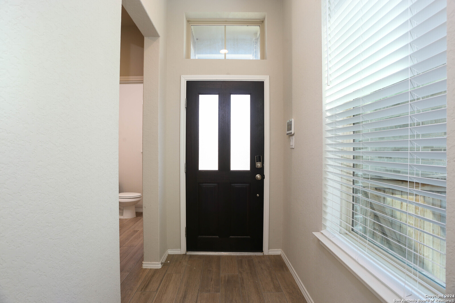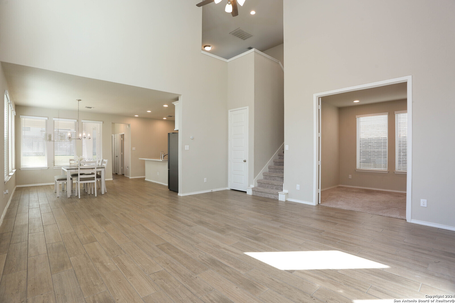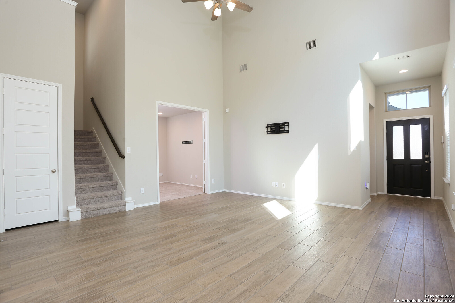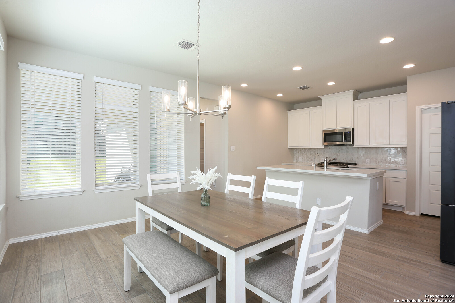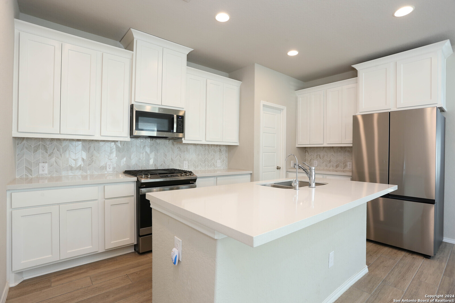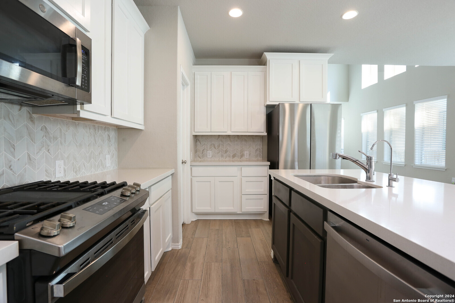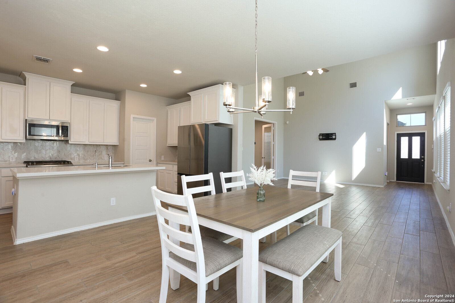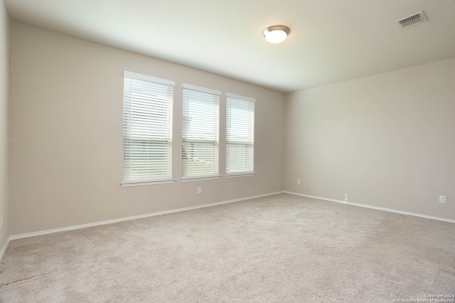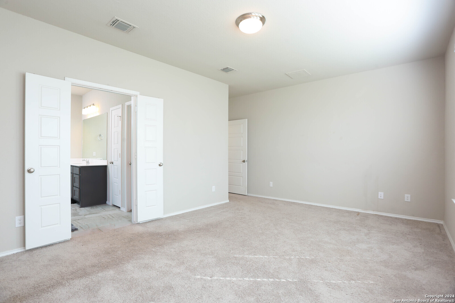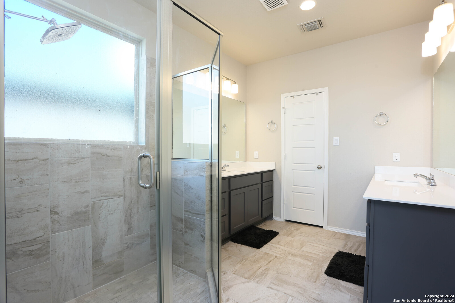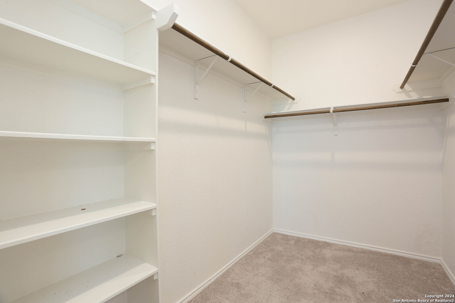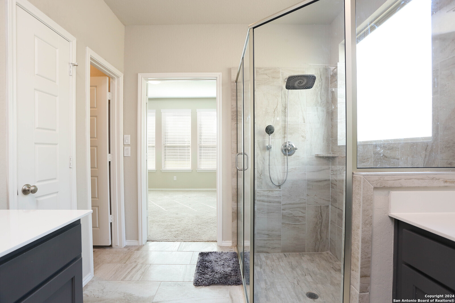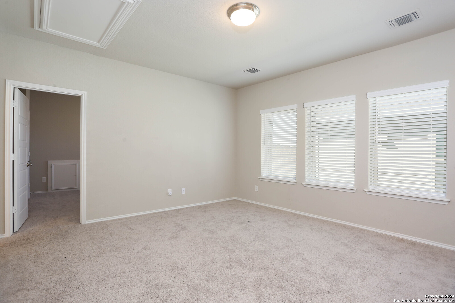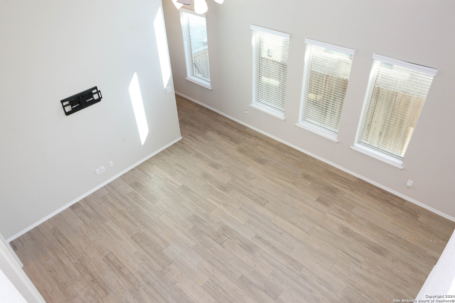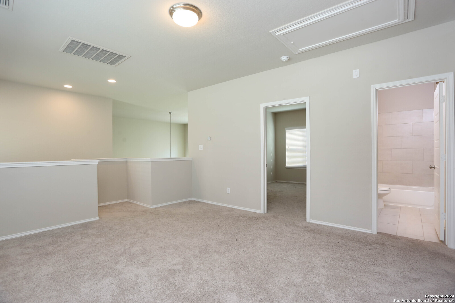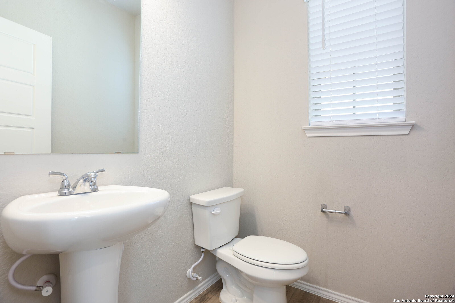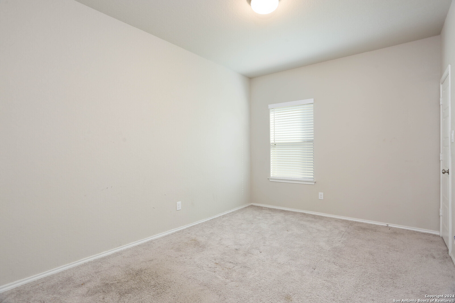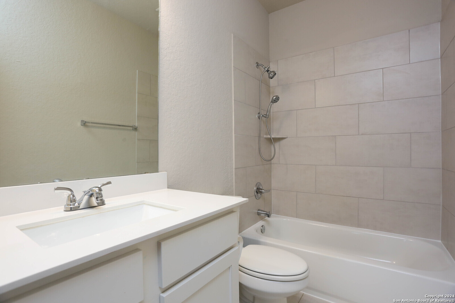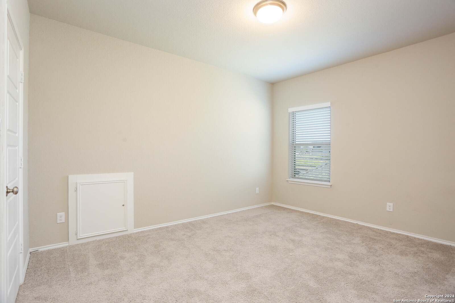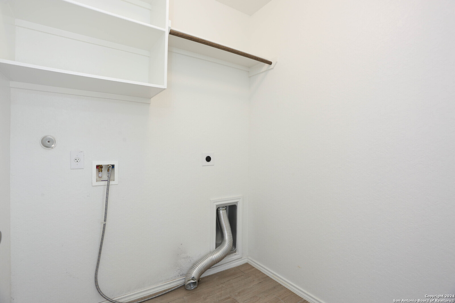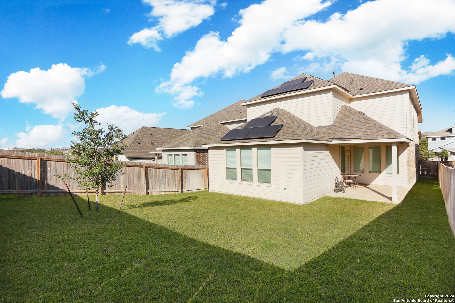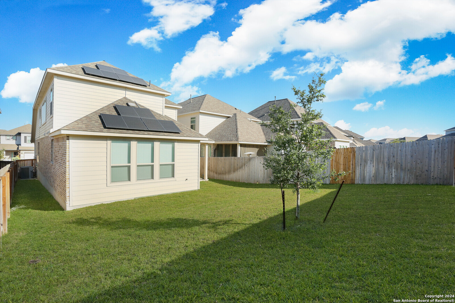Property Details
BARKEY SPGS
San Antonio, TX 78245
$320,000
3 BD | 3 BA |
Property Description
BUYER WAS GETTING ONE HECK OF A DEAL.. STILL BACKED OUT! THIS IS AN APPROVED SALES PRICE that won't last long! Don't miss your chance to own this beautiful home in the Ladera Enclave! Nestled in the desirable Medina Valley School District, this spacious two-story residence features 3 bedrooms and 2.5 bathrooms. The open floor plan boasts high ceilings and ample natural light, creating a welcoming atmosphere. Cook and entertain in the eat-in kitchen, complete with an island and breakfast bar with absolutely beautiful quartz counters that help to highlight the shaker cabinets. This traditional style home on the exterior with the brick look surprises you with the contemporary feel inside! Choose between the main family room downstairs or the upstairs game room for relaxation and fun-there's space for everyone! The master suite on the first floor offers a luxurious walk-in shower, separate vanities, and a generous walk-in closet. With a covered patio and a spacious yard, this home is ideal for outdoor living. Schedule your viewing today and experience it for yourself!
-
Type: Residential Property
-
Year Built: 2022
-
Cooling: One Central
-
Heating: Central
-
Lot Size: 0.12 Acres
Property Details
- Status:Back on Market
- Type:Residential Property
- MLS #:1818415
- Year Built:2022
- Sq. Feet:2,250
Community Information
- Address:2615 BARKEY SPGS San Antonio, TX 78245
- County:Bexar
- City:San Antonio
- Subdivision:LADERA ENCLAVE
- Zip Code:78245
School Information
- School System:Medina Valley I.S.D.
- High School:Medina Valley
- Middle School:Medina Valley
- Elementary School:Potranco
Features / Amenities
- Total Sq. Ft.:2,250
- Interior Features:Two Living Area, Eat-In Kitchen, Island Kitchen, Breakfast Bar, Walk-In Pantry, Study/Library, Game Room, Utility Room Inside, High Ceilings, Open Floor Plan, Pull Down Storage, Walk in Closets
- Fireplace(s): Not Applicable
- Floor:Carpeting, Ceramic Tile
- Inclusions:Washer Connection, Dryer Connection, Microwave Oven, Stove/Range, Disposal, Dishwasher
- Master Bath Features:Shower Only, Separate Vanity
- Exterior Features:Patio Slab, Covered Patio, Privacy Fence
- Cooling:One Central
- Heating Fuel:Natural Gas
- Heating:Central
- Master:19x13
- Bedroom 2:14x10
- Bedroom 3:14x11
- Family Room:17x17
- Kitchen:16x10
- Office/Study:11x10
Architecture
- Bedrooms:3
- Bathrooms:3
- Year Built:2022
- Stories:2
- Style:Two Story, Contemporary, Traditional
- Roof:Composition
- Foundation:Slab
- Parking:Two Car Garage
Property Features
- Neighborhood Amenities:Pool, Park/Playground, Jogging Trails
- Water/Sewer:Water System, Sewer System
Tax and Financial Info
- Proposed Terms:Conventional, FHA, VA, Cash
- Total Tax:9578.01
3 BD | 3 BA | 2,250 SqFt
© 2025 Lone Star Real Estate. All rights reserved. The data relating to real estate for sale on this web site comes in part from the Internet Data Exchange Program of Lone Star Real Estate. Information provided is for viewer's personal, non-commercial use and may not be used for any purpose other than to identify prospective properties the viewer may be interested in purchasing. Information provided is deemed reliable but not guaranteed. Listing Courtesy of Josh Boggs with Keller Williams Heritage.

