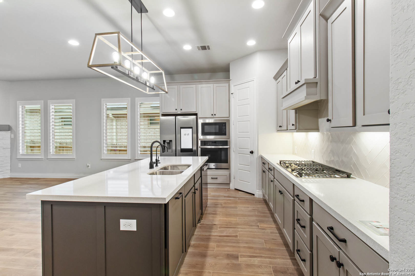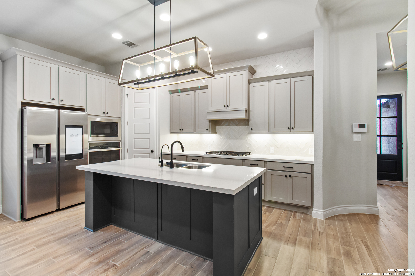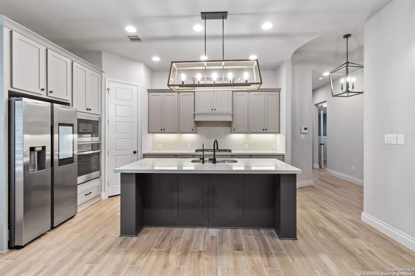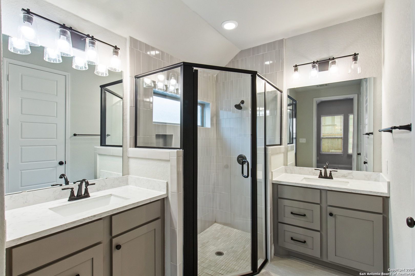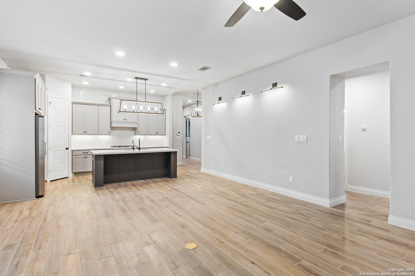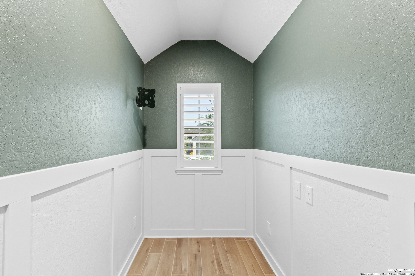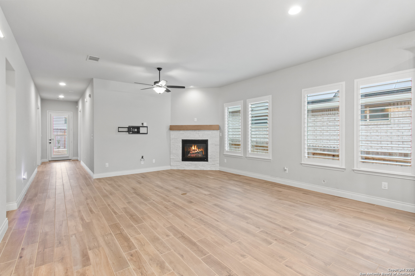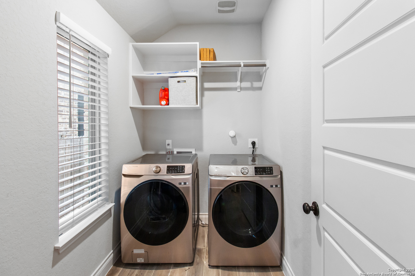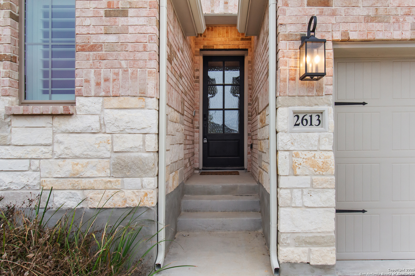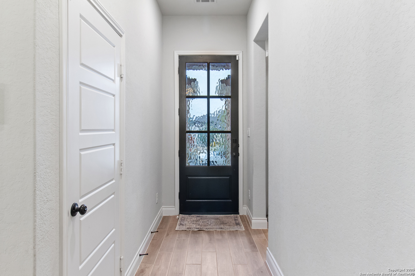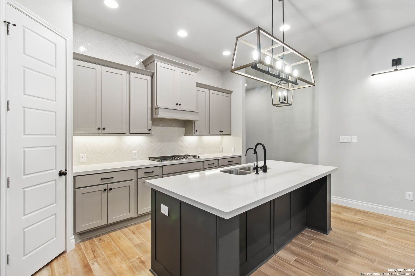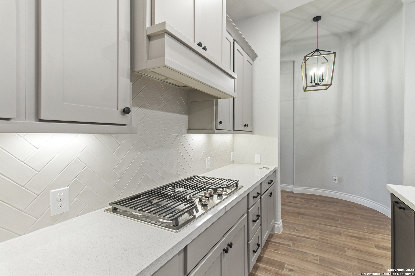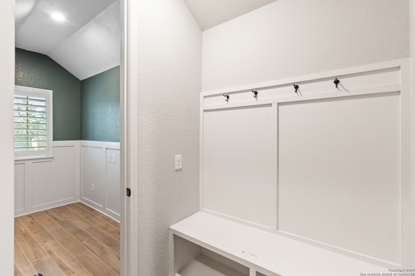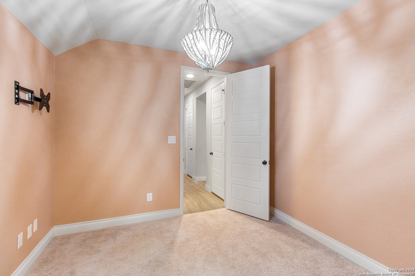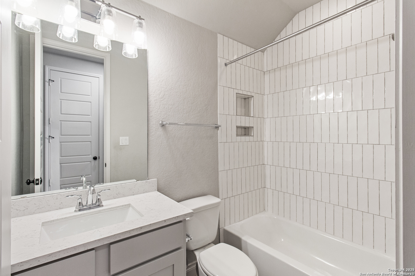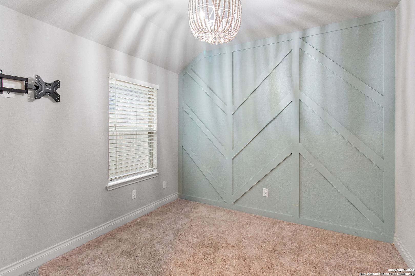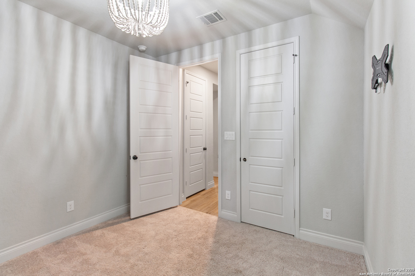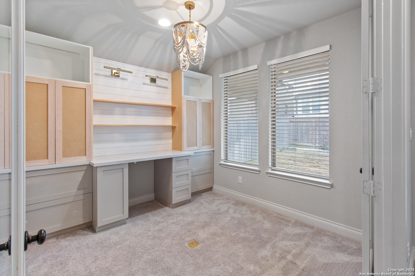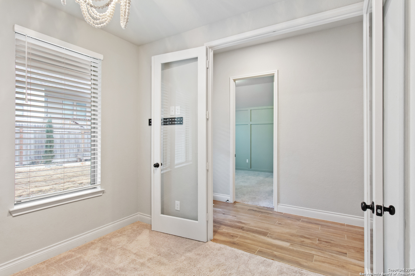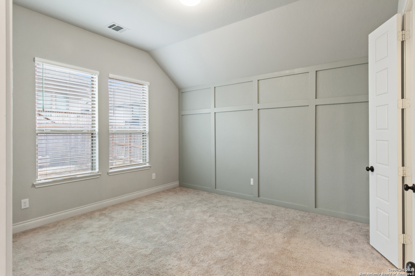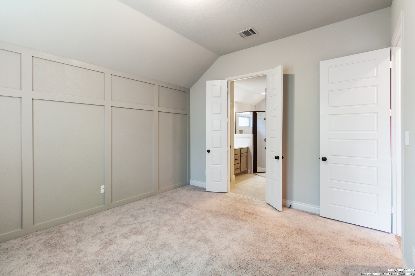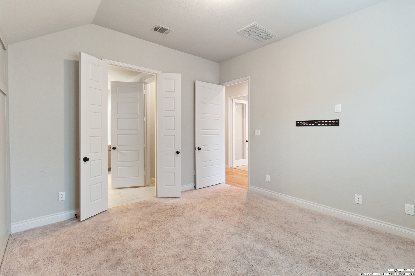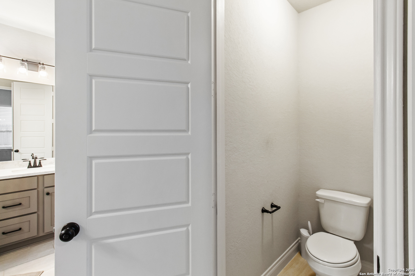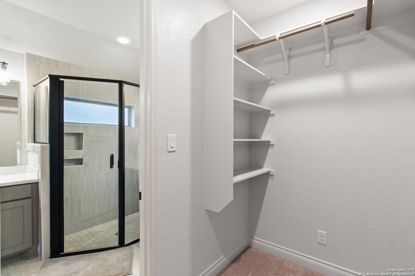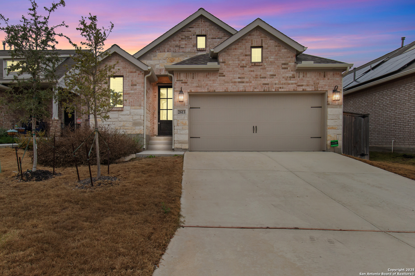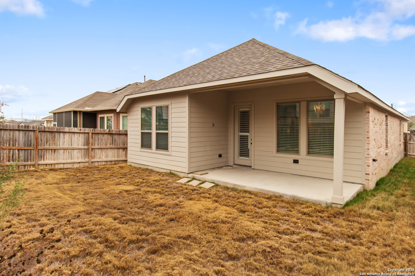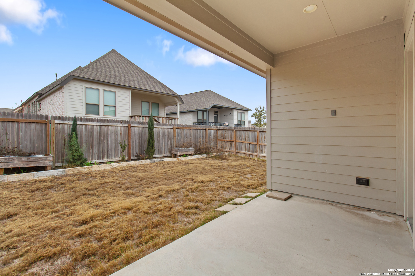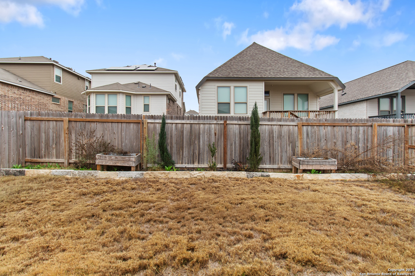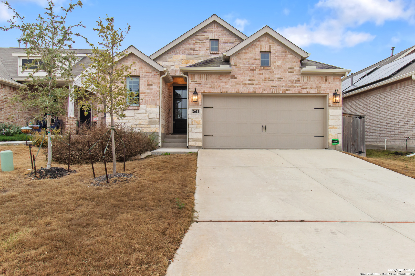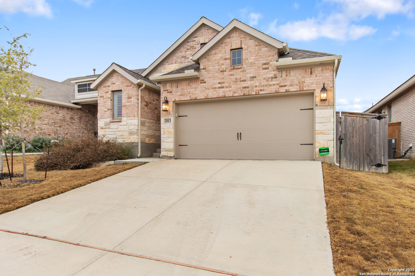Property Details
MOONLIGHT RUN
San Antonio, TX 78245
$320,000
3 BD | 2 BA |
Property Description
Welcome to this beautifully maintained 3-bedroom, 2-bathroom home in the sought-after Ladera subdivision! This stunning single-story residence feels refreshed, offering an inviting open floor plan that seamlessly connects the living, dining, and kitchen spaces. Need a dedicated workspace? The office is equipped with built-ins provides a functional area for work, study, or organization. The well-appointed kitchen features gas cooking, stainless steel appliances, quartz countertops, and a spacious island, ideal for gatherings and everyday living. Cozy up in the living room, as the fireplace creates a warm and welcoming ambiance. Spacious bedrooms include thoughtfully designed accent walls in the primary and a secondary room, adding character and style. The primary ensuite is a retreat with dual vanities and a glass walk-in shower, offering both comfort and convenience. Step outside to a covered patio, perfect for enjoying outdoor relaxation. But that's not all! Residents of Ladera can take advantage of community amenities such as a clubhouse, jogging trails, a park, a sports court, and a pool. Don't miss this opportunity to own a beautiful home in a thriving community-schedule a showing today!
-
Type: Residential Property
-
Year Built: 2022
-
Cooling: One Central
-
Heating: Central
-
Lot Size: 0.11 Acres
Property Details
- Status:Available
- Type:Residential Property
- MLS #:1840569
- Year Built:2022
- Sq. Feet:1,744
Community Information
- Address:2613 MOONLIGHT RUN San Antonio, TX 78245
- County:Bexar
- City:San Antonio
- Subdivision:LADERA
- Zip Code:78245
School Information
- School System:Medina Valley I.S.D.
- High School:Medina Valley
- Middle School:Medina Valley
- Elementary School:Potranco
Features / Amenities
- Total Sq. Ft.:1,744
- Interior Features:One Living Area, Liv/Din Combo, Eat-In Kitchen, Laundry Main Level
- Fireplace(s): Not Applicable
- Floor:Carpeting, Ceramic Tile
- Inclusions:Ceiling Fans, Washer Connection, Dryer Connection
- Master Bath Features:Tub/Shower Separate, Shower Only, Separate Vanity
- Exterior Features:Patio Slab, Sprinkler System, Double Pane Windows
- Cooling:One Central
- Heating Fuel:Natural Gas
- Heating:Central
- Master:14x13
- Bedroom 2:11x11
- Bedroom 3:11x11
- Dining Room:17x18
- Family Room:17x13
- Kitchen:17x10
Architecture
- Bedrooms:3
- Bathrooms:2
- Year Built:2022
- Stories:1
- Style:One Story
- Roof:Composition
- Foundation:Slab
- Parking:Two Car Garage
Property Features
- Neighborhood Amenities:Pool, Clubhouse, Park/Playground, Jogging Trails, Sports Court
- Water/Sewer:Water System, Sewer System
Tax and Financial Info
- Proposed Terms:Conventional, FHA, VA, Cash
- Total Tax:8488.48
3 BD | 2 BA | 1,744 SqFt
© 2025 Lone Star Real Estate. All rights reserved. The data relating to real estate for sale on this web site comes in part from the Internet Data Exchange Program of Lone Star Real Estate. Information provided is for viewer's personal, non-commercial use and may not be used for any purpose other than to identify prospective properties the viewer may be interested in purchasing. Information provided is deemed reliable but not guaranteed. Listing Courtesy of Ryan Nichols with Keller Williams City-View.

