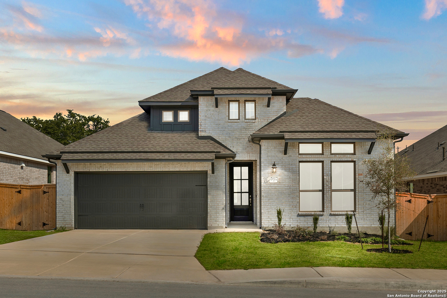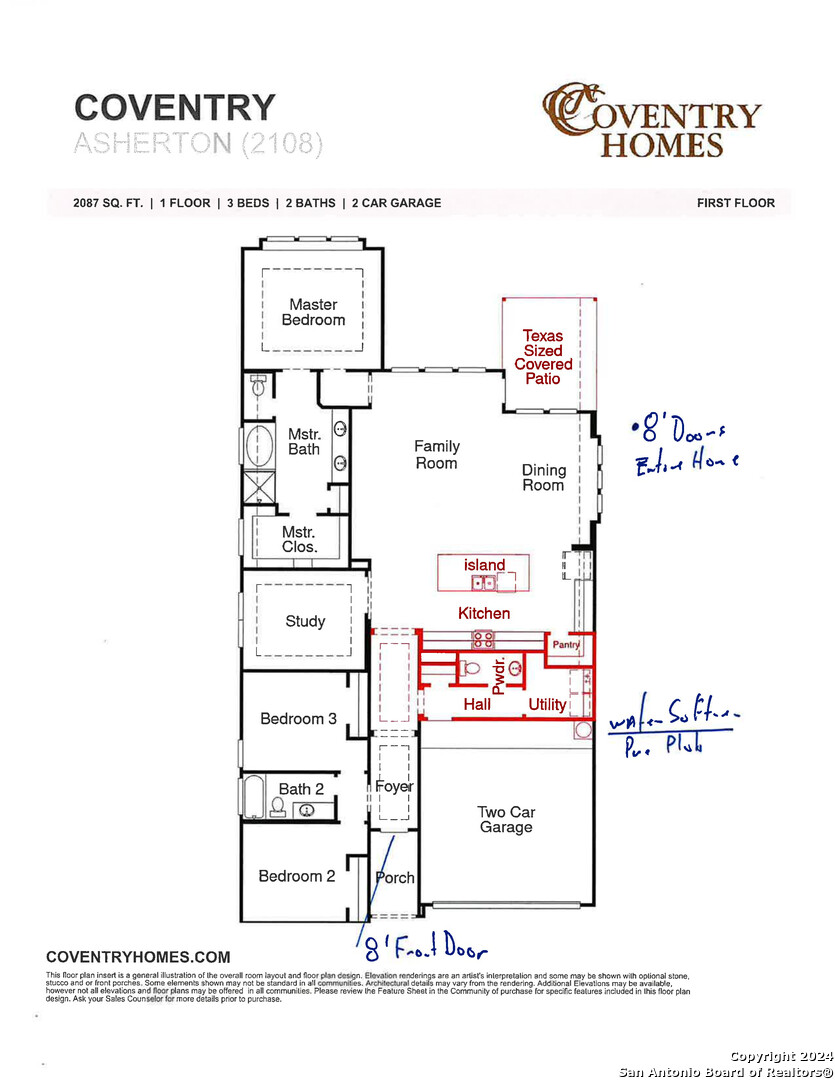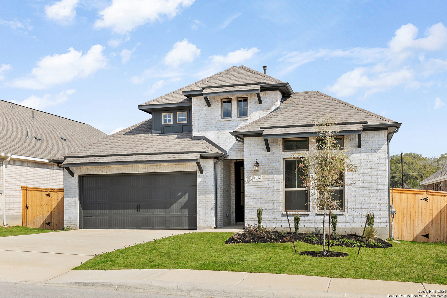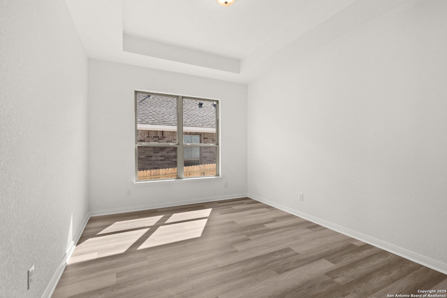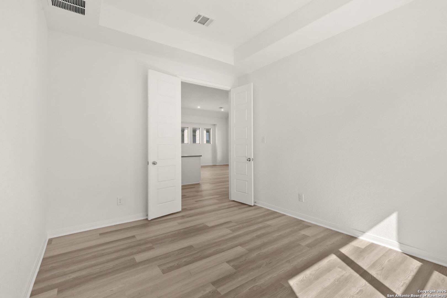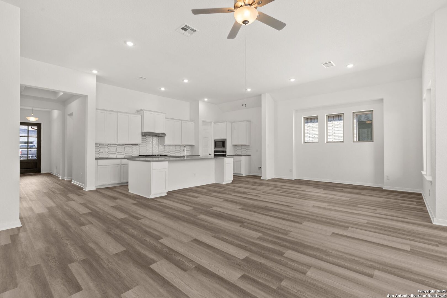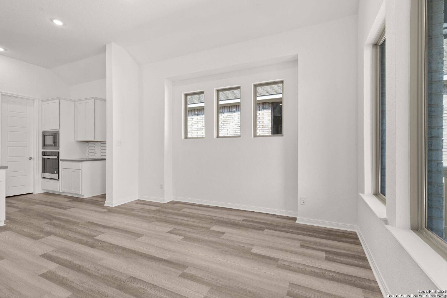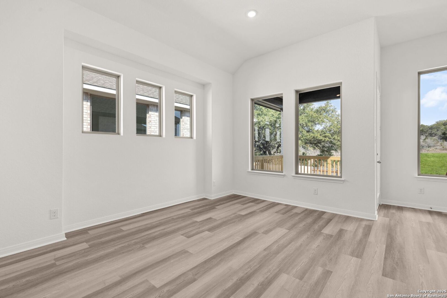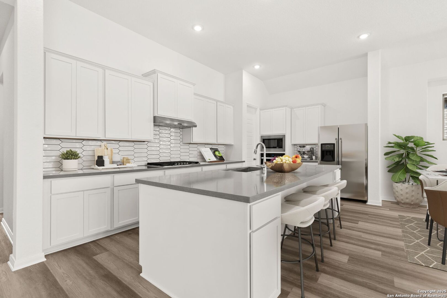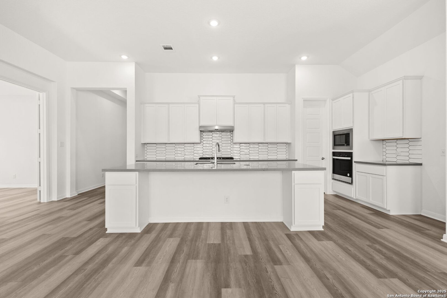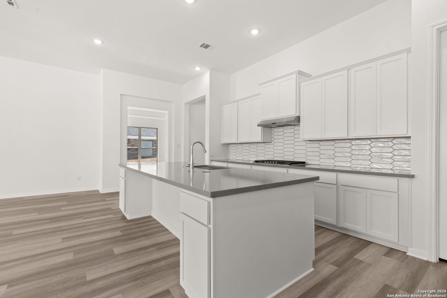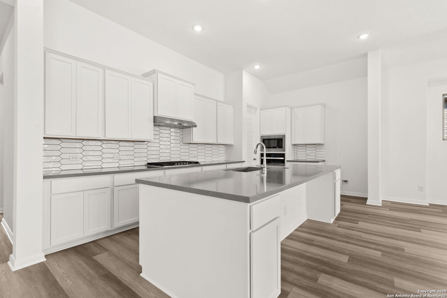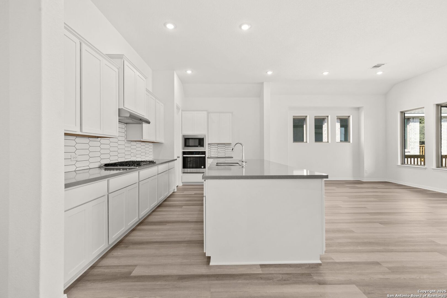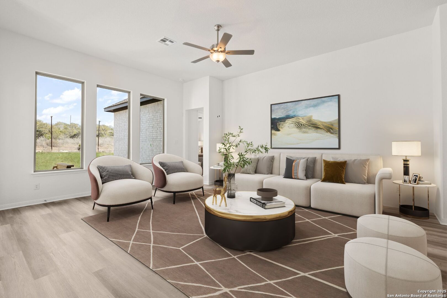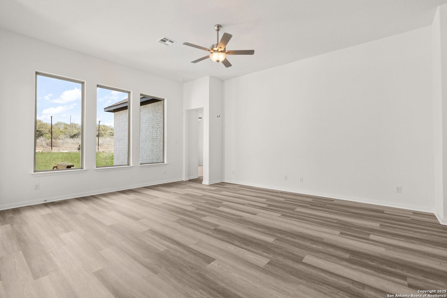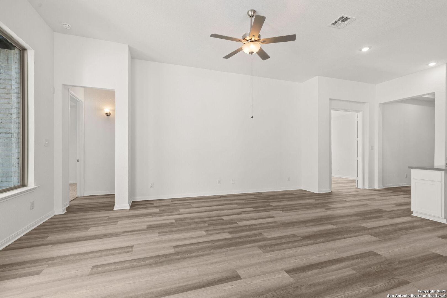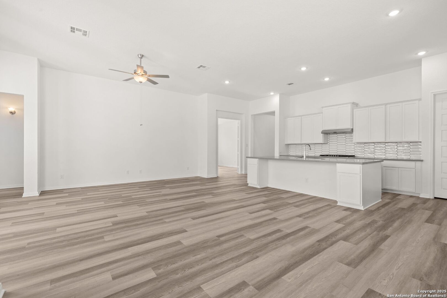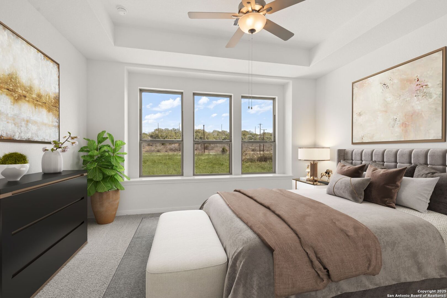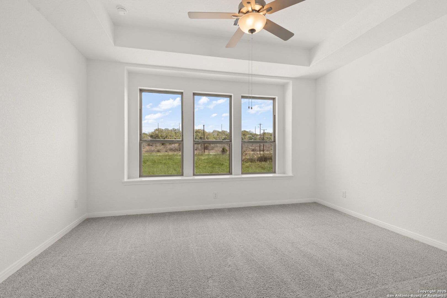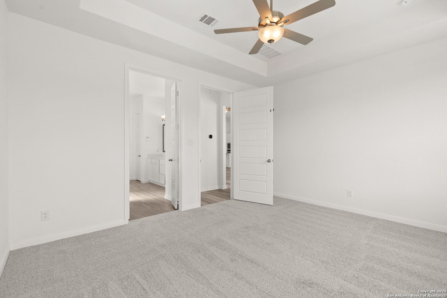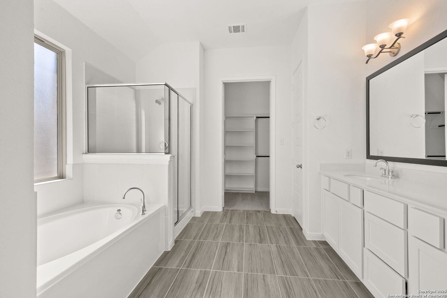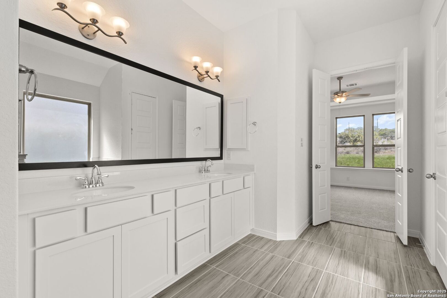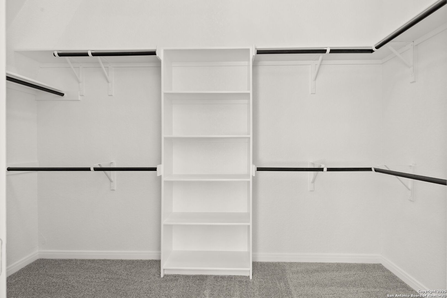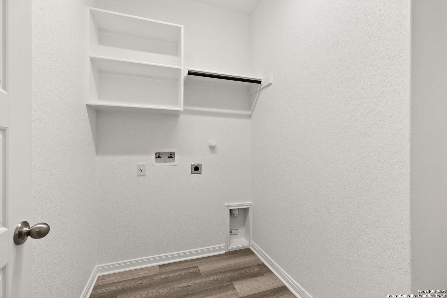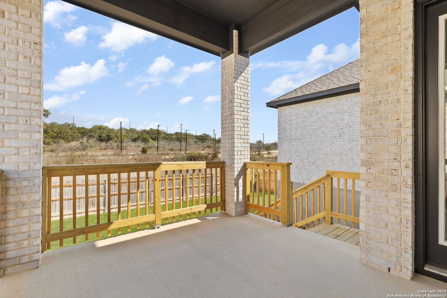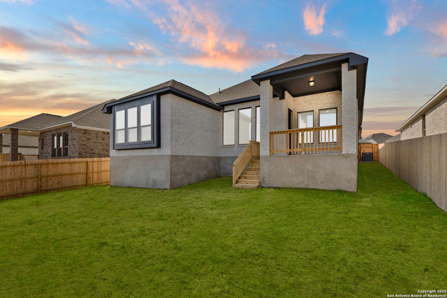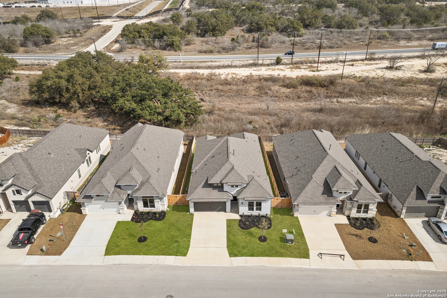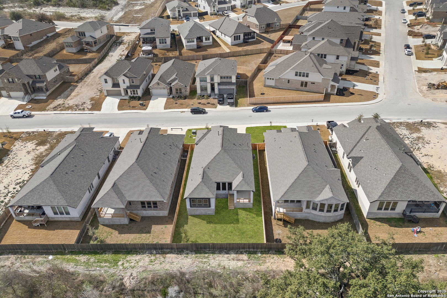Property Details
Sueno Point
San Antonio, TX 78245
$459,990
3 BD | 2 BA |
Property Description
Welcome to the Asherton floor plan! From the moment you open the impressive 8-foot front door, you'll feel right at home. This thoughtfully designed layout features three bedrooms and a luxurious centrally located study space, perfect for work or relaxation. As you enter the wide, open foyer, you'll be greeted by elegant tray ceilings that blend sophistication with functionality. The utility area is a highlight, complete with a built-in mud bench. Plus, the extra space in the utility room is great for a second refrigerator or freezer. The great room is bright and airy, filled with natural light, creating a warm and inviting atmosphere. The kitchen features a large island and built-in appliances, making it the perfect spot to prepare meals while catching up on the day's news with loved ones. The primary bedroom boasts a beautifully designed trayed ceiling and a large boxed window that floods the space with natural light. The primary bath includes both a garden tub and a walk-in shower, providing a serene start to your busy day. Come explore the Asherton in the exclusive gated section of Ladera-you'll want to call this place home!
-
Type: Residential Property
-
Year Built: 2024
-
Cooling: One Central
-
Heating: Central
-
Lot Size: 0.14 Acres
Property Details
- Status:Available
- Type:Residential Property
- MLS #:1823910
- Year Built:2024
- Sq. Feet:2,128
Community Information
- Address:2612 Sueno Point San Antonio, TX 78245
- County:Bexar
- City:San Antonio
- Subdivision:LADERA
- Zip Code:78245
School Information
- School System:Medina ISD
- High School:Medina Valley
- Middle School:Medina Valley
- Elementary School:Ladera
Features / Amenities
- Total Sq. Ft.:2,128
- Interior Features:One Living Area, Separate Dining Room, Island Kitchen, Breakfast Bar, Walk-In Pantry, Study/Library, Utility Room Inside, Secondary Bedroom Down, 1st Floor Lvl/No Steps, High Ceilings, Open Floor Plan, Cable TV Available, High Speed Internet, All Bedrooms Downstairs
- Fireplace(s): Not Applicable
- Floor:Carpeting, Ceramic Tile, Vinyl
- Inclusions:Washer Connection, Dryer Connection, Cook Top, Built-In Oven, Microwave Oven, Gas Cooking, Disposal, Dishwasher, Ice Maker Connection, Smoke Alarm, Pre-Wired for Security, Gas Water Heater, In Wall Pest Control, Carbon Monoxide Detector
- Master Bath Features:Tub/Shower Separate, Double Vanity
- Exterior Features:Covered Patio, Privacy Fence, Sprinkler System, Double Pane Windows
- Cooling:One Central
- Heating Fuel:Natural Gas
- Heating:Central
- Master:14x15
- Bedroom 2:14x11
- Bedroom 3:14x11
- Dining Room:15x16
- Family Room:21x19
- Kitchen:19x9
- Office/Study:11x14
Architecture
- Bedrooms:3
- Bathrooms:2
- Year Built:2024
- Stories:1
- Style:One Story
- Roof:Composition
- Foundation:Slab
- Parking:Two Car Garage
Property Features
- Lot Dimensions:52x120x52x120
- Neighborhood Amenities:Pool, Tennis, Clubhouse, Park/Playground, Jogging Trails, Sports Court, Bike Trails, Basketball Court
- Water/Sewer:Water System, Sewer System, City
Tax and Financial Info
- Proposed Terms:Conventional, FHA, VA, TX Vet, Cash
- Total Tax:2.54
3 BD | 2 BA | 2,128 SqFt
© 2025 Lone Star Real Estate. All rights reserved. The data relating to real estate for sale on this web site comes in part from the Internet Data Exchange Program of Lone Star Real Estate. Information provided is for viewer's personal, non-commercial use and may not be used for any purpose other than to identify prospective properties the viewer may be interested in purchasing. Information provided is deemed reliable but not guaranteed. Listing Courtesy of Dayton Schrader with eXp Realty.

