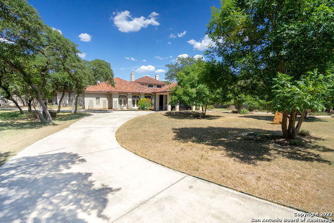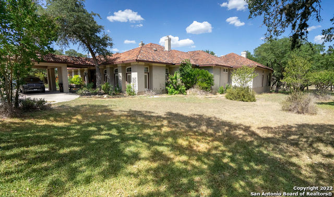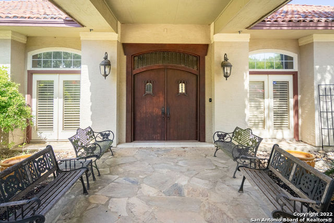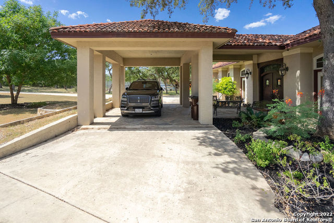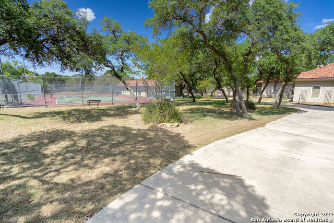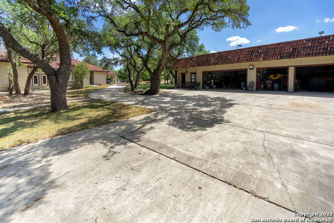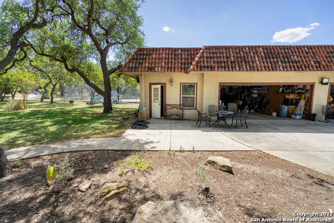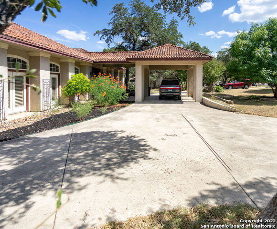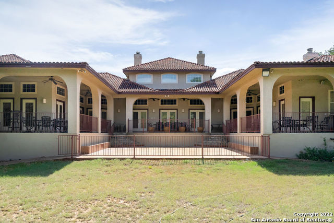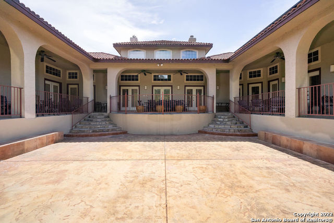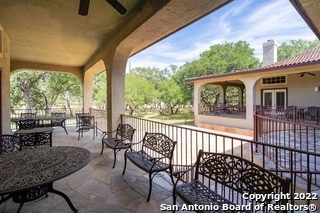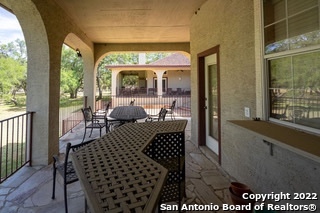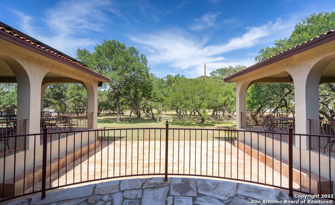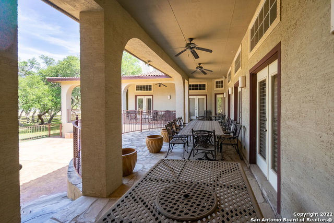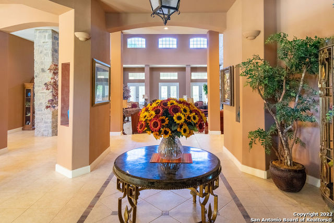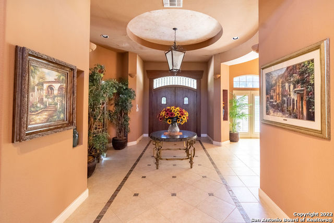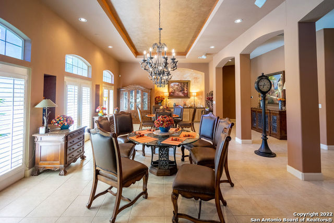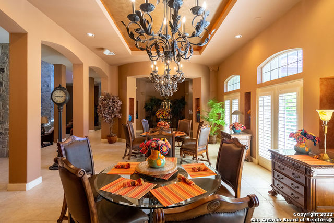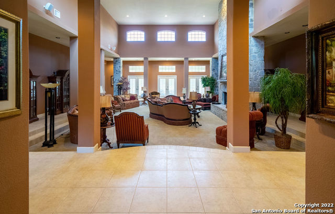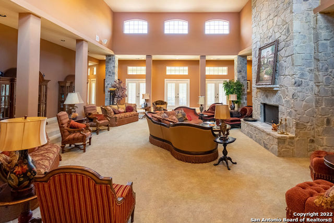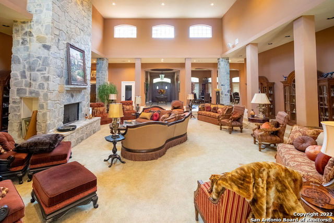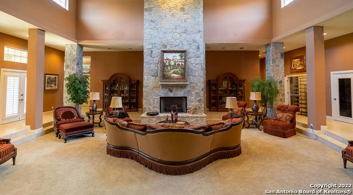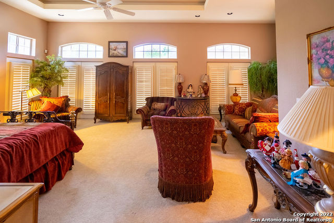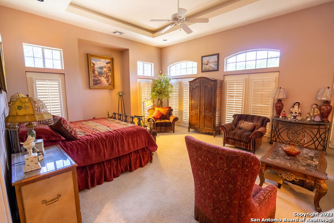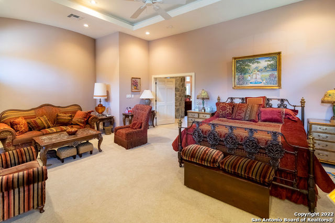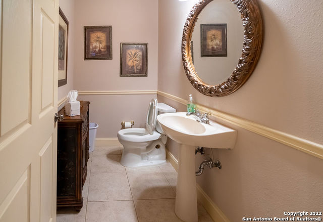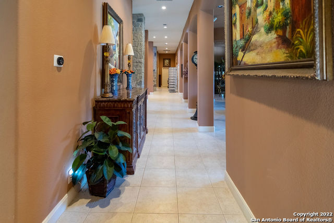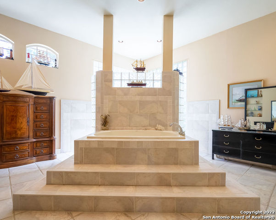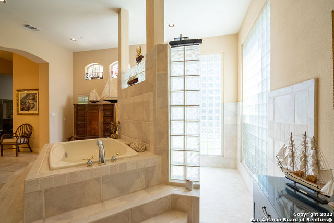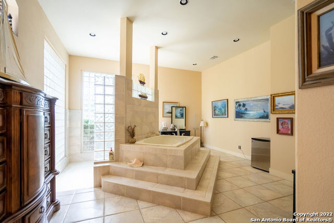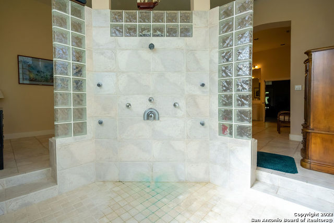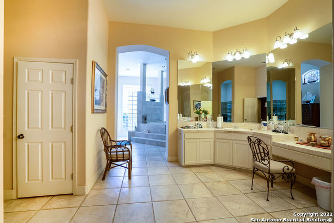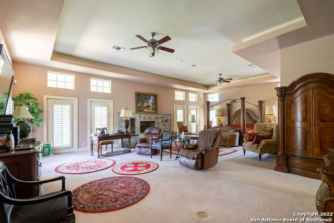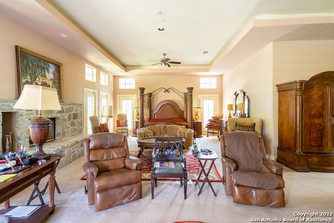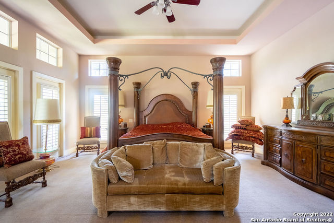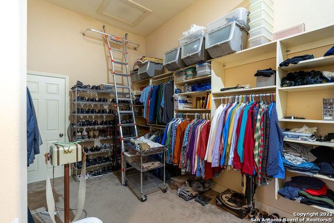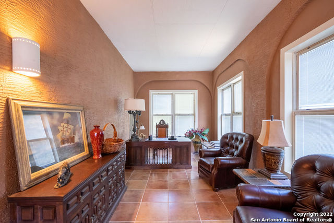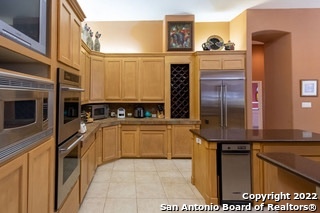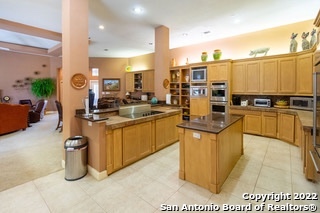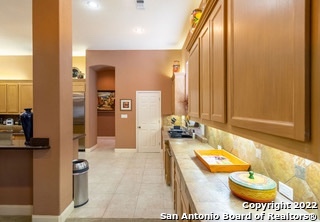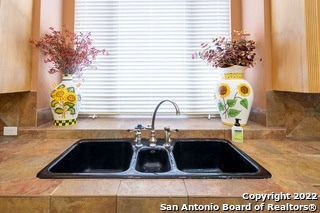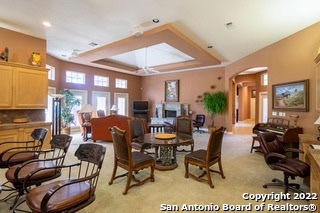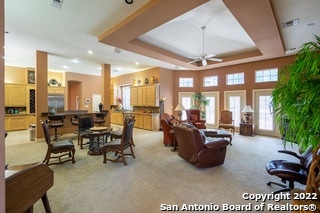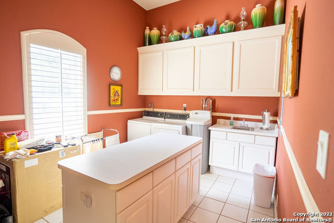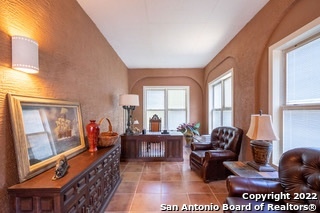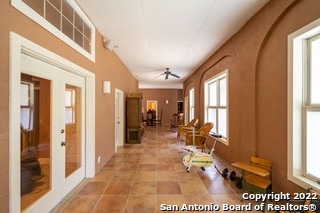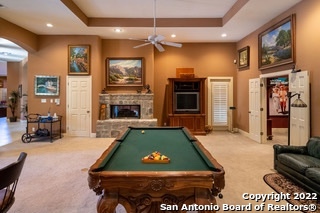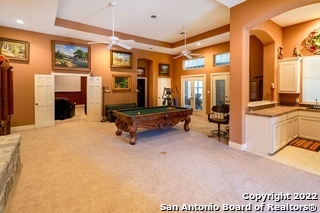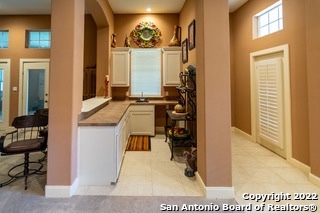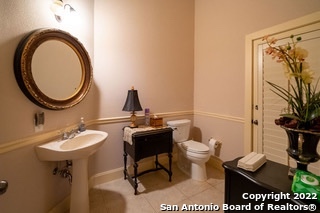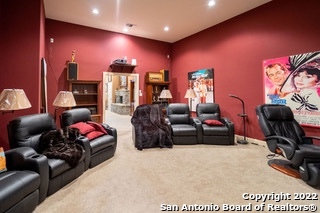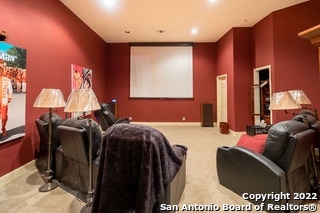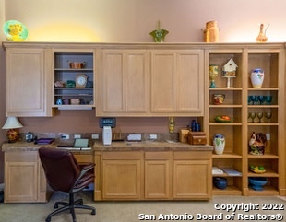Property Details
ALTO OAKS
San Antonio, TX 78255
$1,815,000
6 BD | 7 BA |
Property Description
This is an impressive one story home on 4.26 acres with 6 bedrooms, 5 full baths, and 5 half-baths, as well as a media room and game room with wet bar. There are three fireplaces. It has a huge formal dining room with two beautiful chandeliers, as well as an eat-in kitchen. THERE ARE 6 NEW AC UNITS ALONG WITH NEW SOLAR PANELS WHICH RESULTS IN A NEGATIVE ELECTRIC BILL TO THE OWNER EACH MONTH. It is located in the Northside ISD - the schools are Leon Springs Elementary. Home is highly decorated with upscale fine furniture which can be negotiated with the sale if buyer is interested. This property has a real clay tile roof, not concrete, and 8 car garage, concrete paving, two master bedrooms. Take a look at the virtual tour. FYI, seller aging, living in this large home alone is moving to his son's ranch. Want to be 'King of the Mountain"-then this home is it.
-
Type: Residential Property
-
Year Built: 1998
-
Cooling: Three+ Central
-
Heating: Central
-
Lot Size: 4.26 Acres
Property Details
- Status:Available
- Type:Residential Property
- MLS #:1762901
- Year Built:1998
- Sq. Feet:11,566
Community Information
- Address:26118 ALTO OAKS San Antonio, TX 78255
- County:Bexar
- City:San Antonio
- Subdivision:SCENIC OAKS NS
- Zip Code:78255
School Information
- School System:Northside
- High School:Clark
- Middle School:Rawlinson
- Elementary School:Aue Elementary School
Features / Amenities
- Total Sq. Ft.:11,566
- Interior Features:One Living Area, Separate Dining Room, Eat-In Kitchen, Two Eating Areas, Island Kitchen, Study/Library, Game Room, Media Room, Shop, Utility Room Inside, High Ceilings, Maid's Quarters, Cable TV Available, High Speed Internet, All Bedrooms Downstairs, Laundry Main Level, Laundry Room, Telephone, Walk in Closets, Attic - Access only, Attic - Partially Floored, Attic - Attic Fan
- Fireplace(s): Living Room, Family Room, Kitchen
- Floor:Carpeting, Ceramic Tile
- Inclusions:Ceiling Fans, Chandelier, Washer Connection, Dryer Connection, Washer, Dryer, Built-In Oven, Self-Cleaning Oven, Microwave Oven, Stove/Range, Gas Grill, Refrigerator, Disposal, Dishwasher, Trash Compactor, Ice Maker Connection, Water Softener (owned), Vent Fan, Smoke Alarm, Attic Fan, Electric Water Heater, Garage Door Opener, Smooth Cooktop, Double Ovens, Custom Cabinets, City Garbage service
- Master Bath Features:Tub/Shower Separate, Separate Vanity, Tub has Whirlpool
- Exterior Features:Private Tennis, Patio Slab, Bar-B-Que Pit/Grill, Gas Grill, Sprinkler System, Storage Building/Shed, Detached Quarters, Additional Dwelling, Workshop, Glassed in Porch
- Cooling:Three+ Central
- Heating Fuel:Natural Gas
- Heating:Central
- Master:25x34
- Bedroom 2:13x13
- Bedroom 3:14x14
- Bedroom 4:14x13
- Dining Room:30x19
- Family Room:26x27
- Kitchen:18x25
Architecture
- Bedrooms:6
- Bathrooms:7
- Year Built:1998
- Stories:1
- Style:One Story, Spanish, Traditional
- Roof:Tile, Clay
- Foundation:Slab
- Parking:Four or More Car Garage, Detached, Side Entry
Property Features
- Neighborhood Amenities:Controlled Access, Pool, Tennis, Park/Playground, Jogging Trails, Basketball Court
- Water/Sewer:Water System, City
Tax and Financial Info
- Proposed Terms:Conventional, FHA, VA, Cash
- Total Tax:29962.18
6 BD | 7 BA | 11,566 SqFt
© 2024 Lone Star Real Estate. All rights reserved. The data relating to real estate for sale on this web site comes in part from the Internet Data Exchange Program of Lone Star Real Estate. Information provided is for viewer's personal, non-commercial use and may not be used for any purpose other than to identify prospective properties the viewer may be interested in purchasing. Information provided is deemed reliable but not guaranteed. Listing Courtesy of Wayne Kuhn with Commercial Real Estate Sev Inc.

