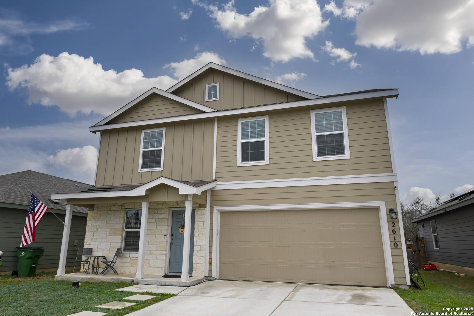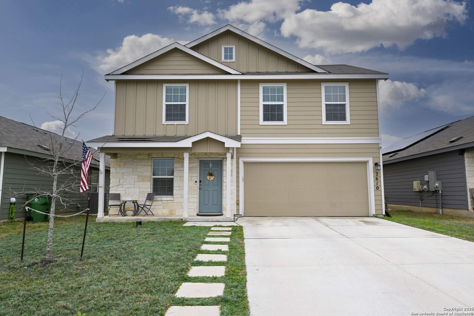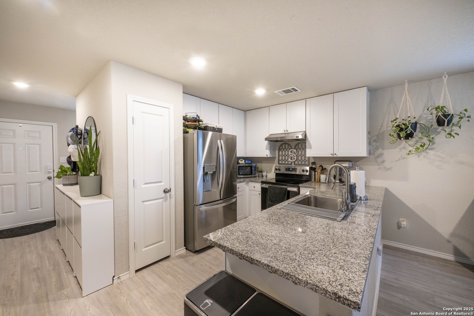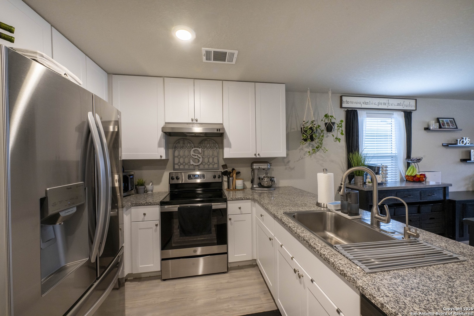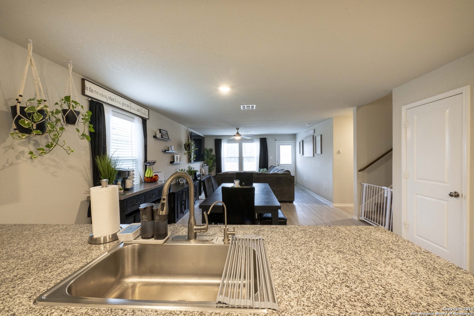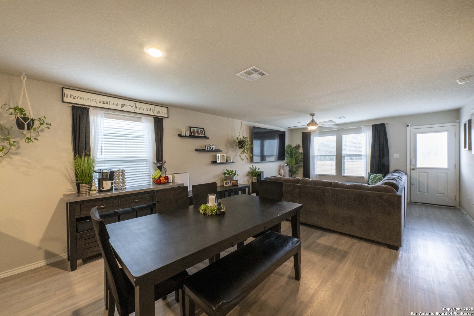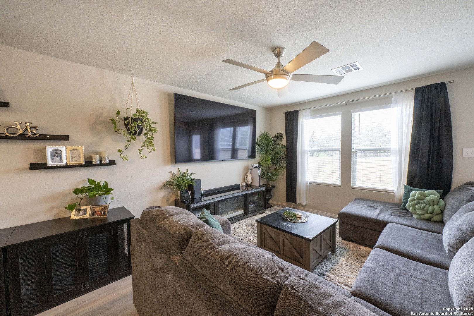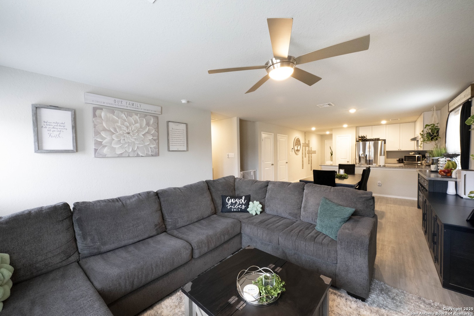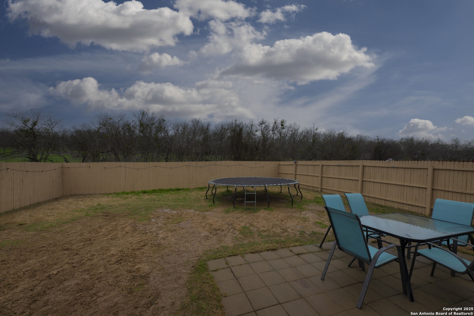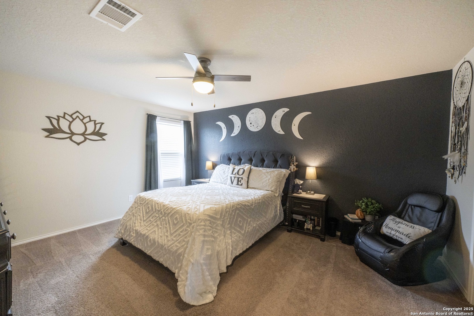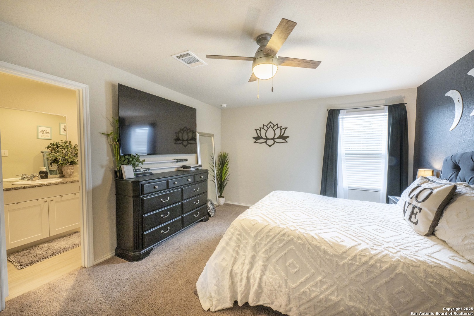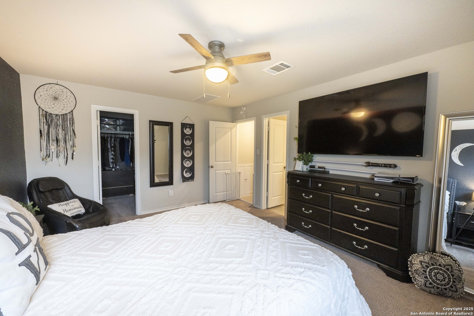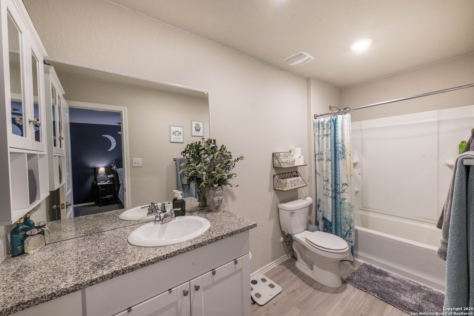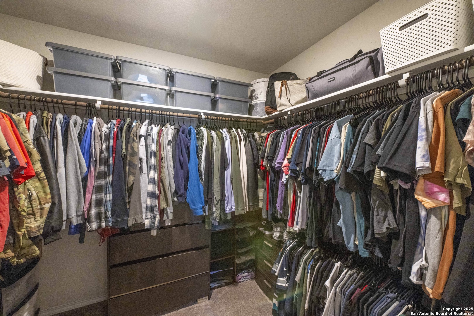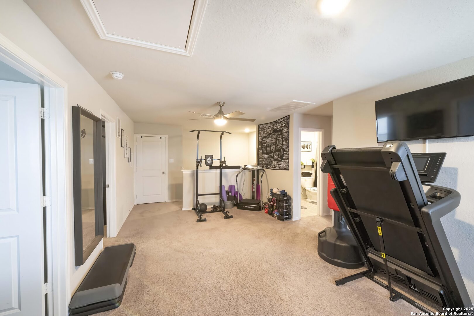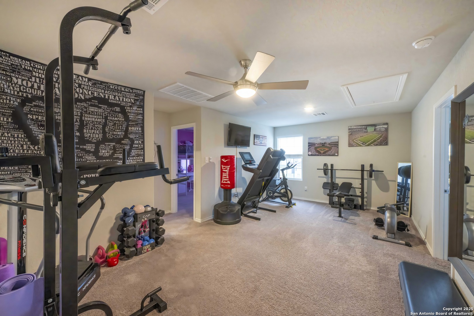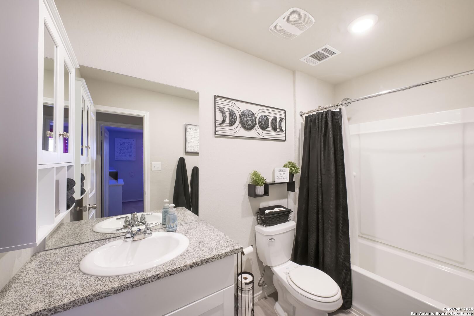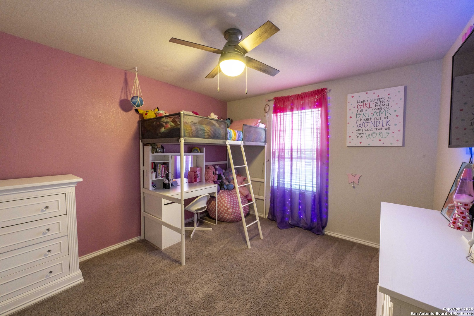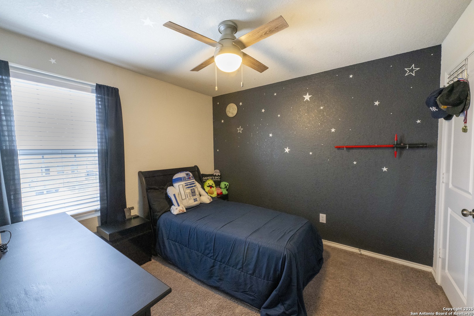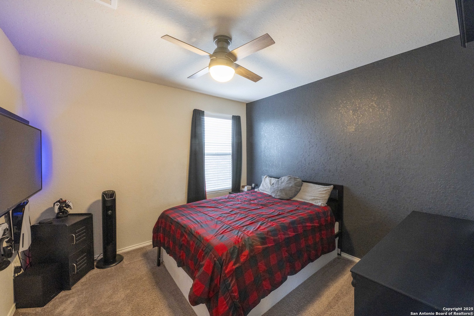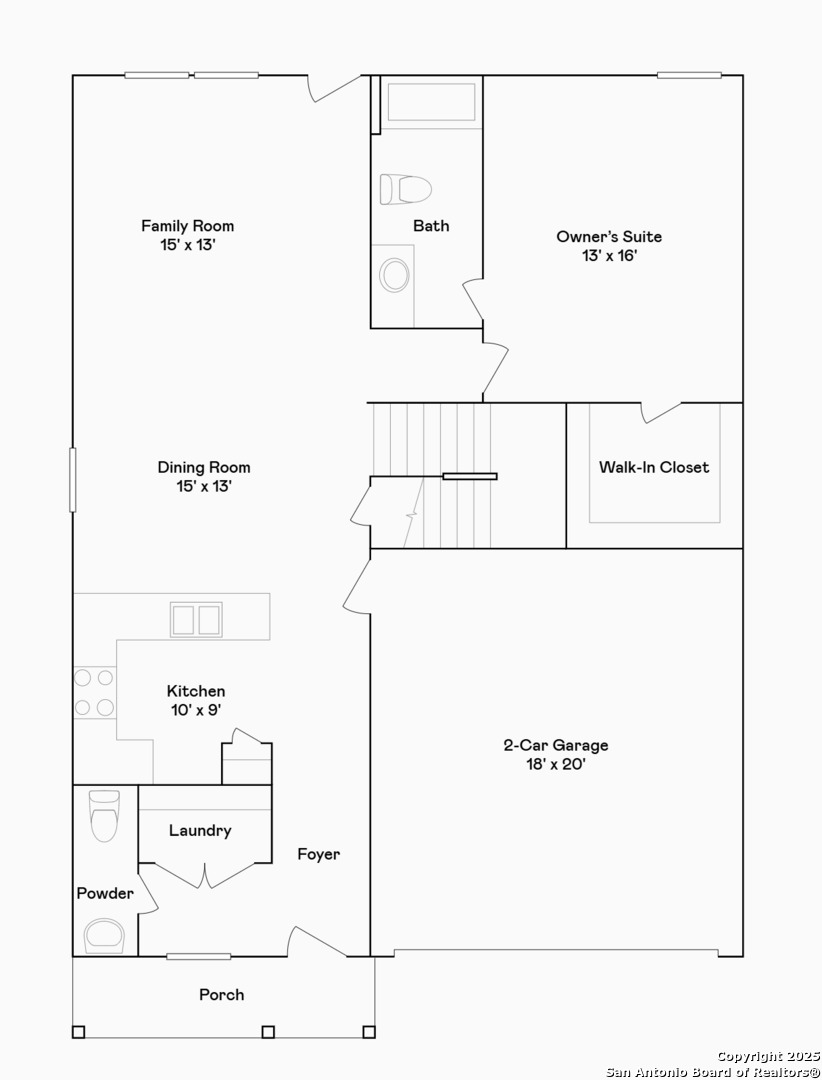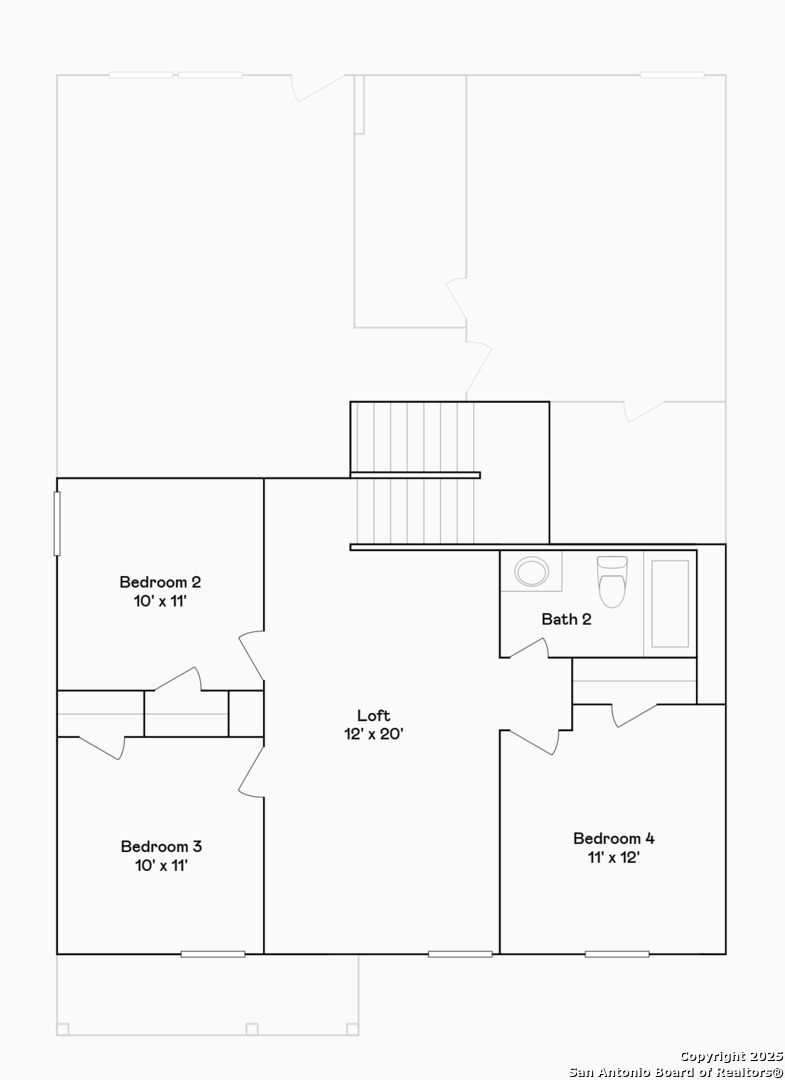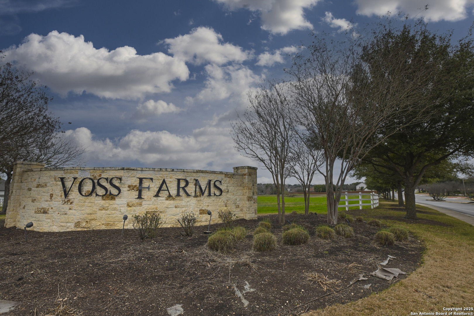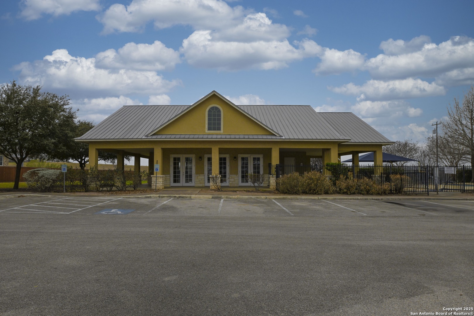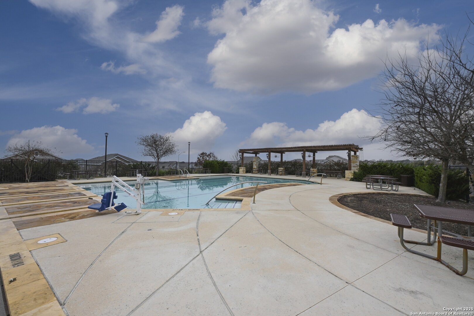Property Details
PECHORA PIPIT
New Braunfels, TX 78130
$299,900
4 BD | 3 BA |
Property Description
Assumable Loan with a 2.625 through preferred lender. This beautifully designed two-story home offers both style and functionality, featuring 4 bedrooms, 2.5 baths, and two spacious living areas. The thoughtfully designed layout includes a primary suite on the main floor, ensuring privacy and convenience, while the additional three bedrooms and a secondary living space are located upstairs. Property backs up to a greenbelt, followed by privately owned large parcels, ensuring unobstructed sunset views with no future development. Nestled in the highly desirable Voss Farms community, you'll enjoy access to two pool areas, a park, and a pool house. Plus, with the elementary, middle, and high school all within 1.5 miles, daily commutes are a breeze. At the heart of this home is the open-concept island kitchen, featuring stunning granite countertops, a large walk-in pantry, and private half bath away from the common area. This space seamlessly connects to the inviting living room, where expansive windows offer picturesque backyard views. Additional highlights include: - Solar panels that keep electric bills low - A short stroll to the neighborhood swimming pool. - VA Assumable loan with a rate - Flexible move-in date.
-
Type: Residential Property
-
Year Built: 2020
-
Cooling: One Central
-
Heating: Central
-
Lot Size: 0.12 Acres
Property Details
- Status:Contract Pending
- Type:Residential Property
- MLS #:1843785
- Year Built:2020
- Sq. Feet:1,845
Community Information
- Address:2610 PECHORA PIPIT New Braunfels, TX 78130
- County:Guadalupe
- City:New Braunfels
- Subdivision:VOSS FARMS
- Zip Code:78130
School Information
- School System:New Braunfels
- High School:Long Creek
- Middle School:New Braunfel
- Elementary School:Voss Farms
Features / Amenities
- Total Sq. Ft.:1,845
- Interior Features:Two Living Area, Loft, High Ceilings
- Fireplace(s): Not Applicable
- Floor:Carpeting, Ceramic Tile
- Inclusions:Ceiling Fans, Stove/Range, Dishwasher, Water Softener (owned), Garage Door Opener
- Master Bath Features:Tub/Shower Combo
- Cooling:One Central
- Heating Fuel:Electric
- Heating:Central
- Master:16x13
- Bedroom 2:12x11
- Bedroom 3:11x10
- Bedroom 4:11x10
- Dining Room:13x15
- Family Room:20x12
- Kitchen:9x10
Architecture
- Bedrooms:4
- Bathrooms:3
- Year Built:2020
- Stories:2
- Style:Two Story
- Roof:Composition
- Foundation:Slab
- Parking:Two Car Garage
Property Features
- Neighborhood Amenities:Pool, Clubhouse, Park/Playground
- Water/Sewer:Water System
Tax and Financial Info
- Proposed Terms:Conventional, FHA, VA, Assumption w/Qualifying
- Total Tax:3830.13
4 BD | 3 BA | 1,845 SqFt
© 2025 Lone Star Real Estate. All rights reserved. The data relating to real estate for sale on this web site comes in part from the Internet Data Exchange Program of Lone Star Real Estate. Information provided is for viewer's personal, non-commercial use and may not be used for any purpose other than to identify prospective properties the viewer may be interested in purchasing. Information provided is deemed reliable but not guaranteed. Listing Courtesy of Maria Villanueva with MAG Real Estate LLC.

