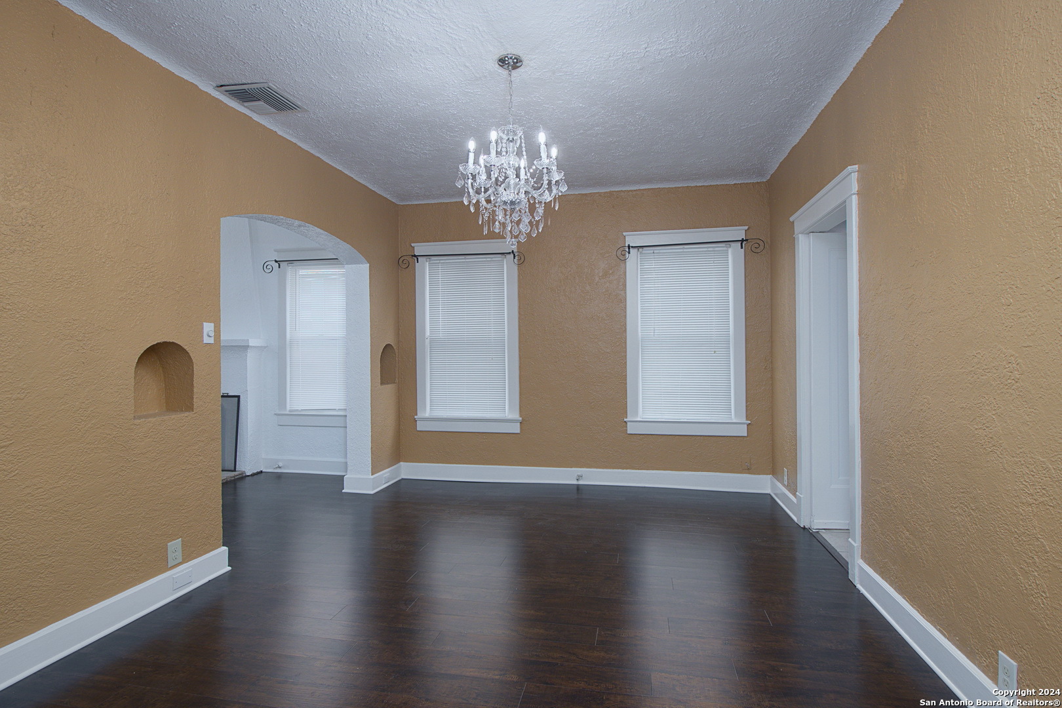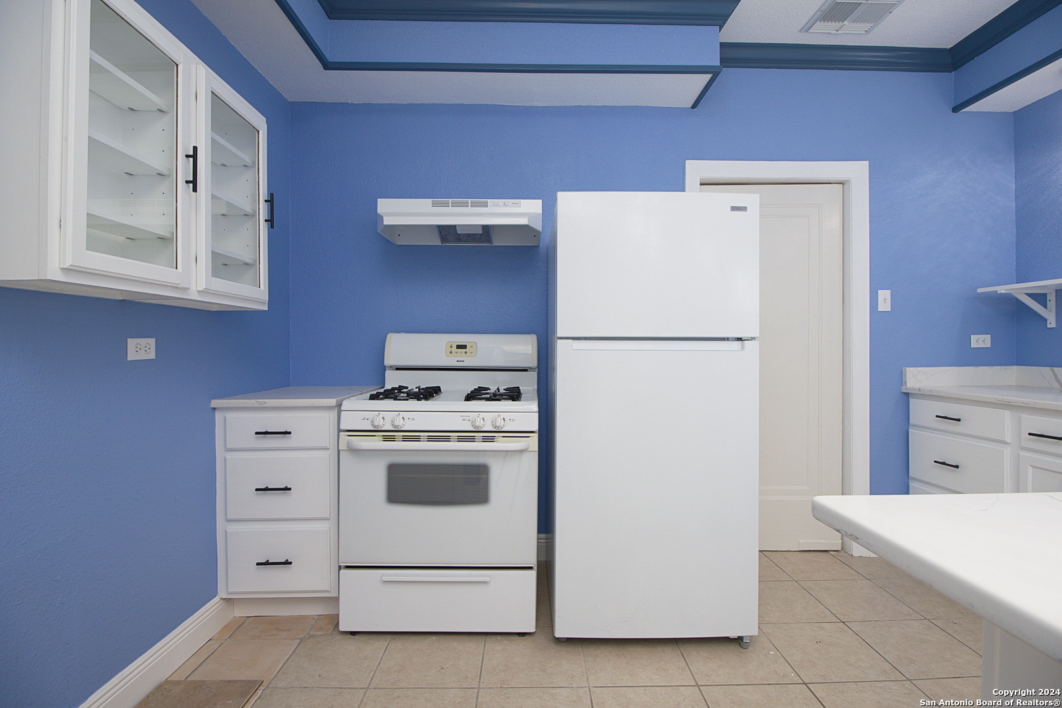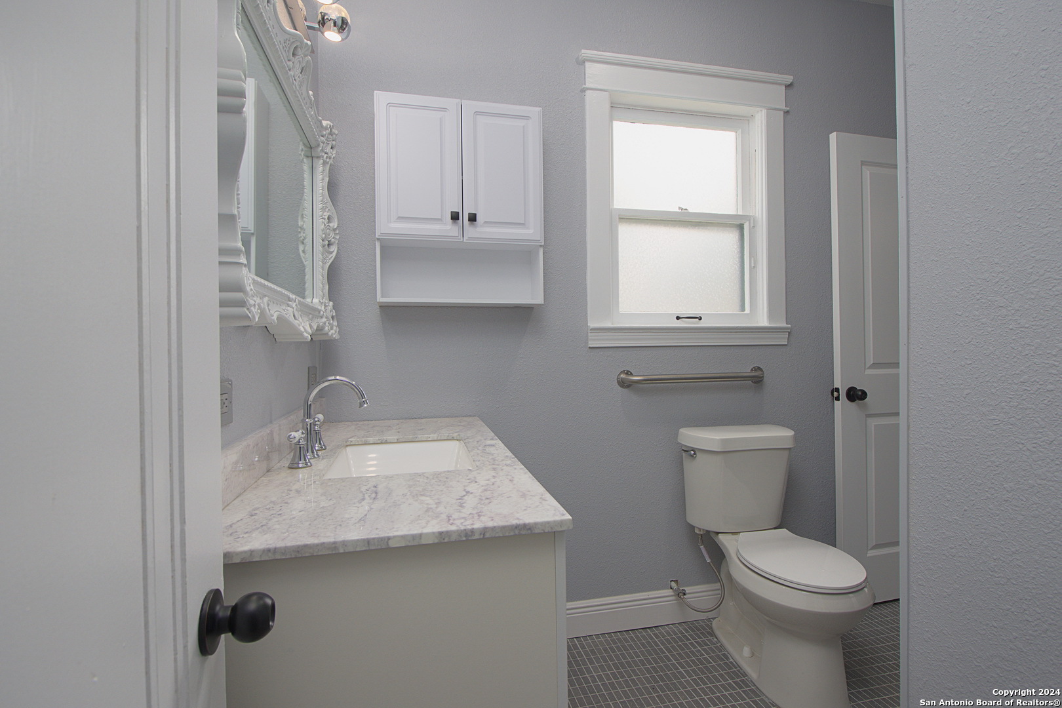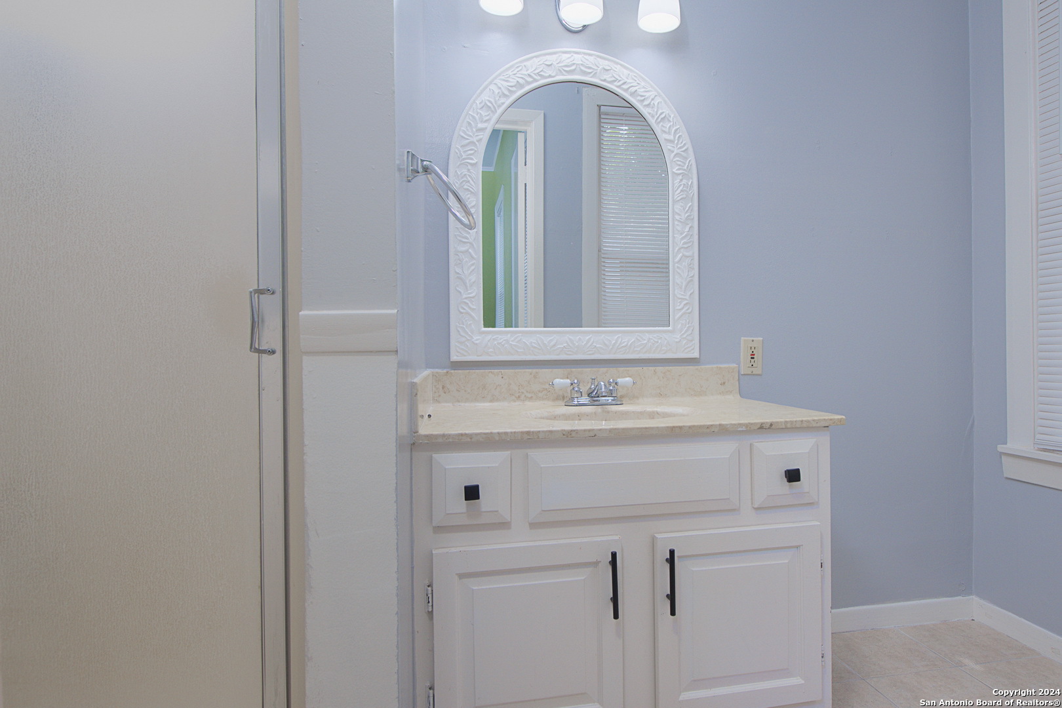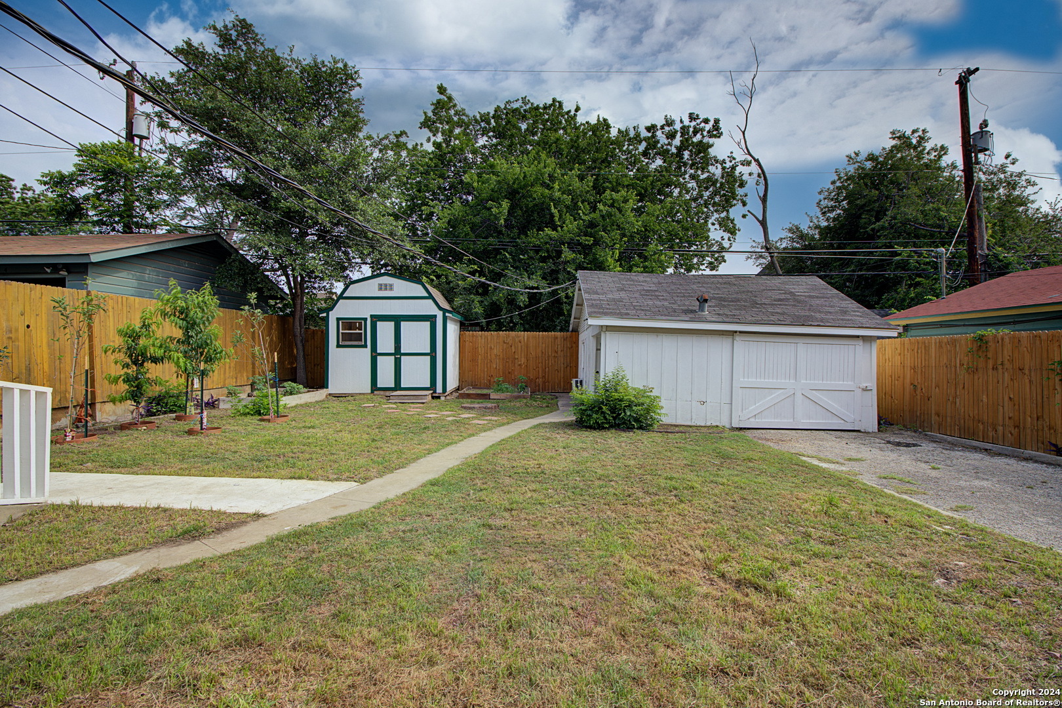Property Details
ROSEWOOD AVE
San Antonio, TX 78212
$490,000
2 BD | 3 BA |
Property Description
Welcome yourself to this charming storybook cottage in the historic Monte Vista neighborhood. Nestled in an area within 1.5 miles of UIW, SA Zoo, Brackenridge Park and The Witte Museum. Appreciate the coziness and layout of this unique architectural 2-bedroom beauty beginning with its outdoor design and its indoor welcoming and relaxing ambiance. This home greets you with a beautiful arched ceiling above an open living area with lots of natural light and high ceilings throughout. A kitchen with gas cooking, open cabinets, quartz countertops and an island that doubles as a breakfast bar, gives a great area good versatility. A separate dining room that can be utilized as a more formal setting for eating or entertaining. An open primary bedroom comes in over 160sq/ft with separate closets and a connecting bathroom with stand-up shower. Secondary bedroom shows in at over 120sq/ft with a single closet and also has a connecting bathroom with stand-up shower that basically closes out the interior in this family setting. The covered terrace in the backyard provides an excellent setting for enjoying an early morning or early evening sunrise/sunset and overlooks the detached office area with 1/2 bath.
-
Type: Residential Property
-
Year Built: 1937
-
Cooling: One Central,One Window/Wall
-
Heating: Central
-
Lot Size: 0.15 Acres
Property Details
- Status:Back on Market
- Type:Residential Property
- MLS #:1775714
- Year Built:1937
- Sq. Feet:1,372
Community Information
- Address:261 ROSEWOOD AVE San Antonio, TX 78212
- County:Bexar
- City:San Antonio
- Subdivision:MONTE VISTA
- Zip Code:78212
School Information
- School System:San Antonio I.S.D.
- High School:Edison
- Middle School:Mark Twain
- Elementary School:Cotton
Features / Amenities
- Total Sq. Ft.:1,372
- Interior Features:One Living Area, Separate Dining Room, Eat-In Kitchen, Two Eating Areas, Island Kitchen, Breakfast Bar, Study/Library, Utility Room Inside, High Ceilings, Cable TV Available, Laundry in Closet, Laundry Main Level, Laundry in Kitchen, Attic - Access only
- Fireplace(s): One, Living Room, Family Room
- Floor:Ceramic Tile, Laminate
- Inclusions:Ceiling Fans, Chandelier, Washer Connection, Dryer Connection, Stove/Range, Gas Cooking, Refrigerator, Disposal, Dishwasher, Vent Fan, Security System (Owned), Gas Water Heater, Solid Counter Tops, Custom Cabinets, Carbon Monoxide Detector, City Garbage service
- Master Bath Features:Shower Only, Single Vanity
- Exterior Features:Patio Slab, Covered Patio, Privacy Fence, Chain Link Fence, Detached Quarters, Additional Dwelling, Workshop
- Cooling:One Central, One Window/Wall
- Heating Fuel:Natural Gas
- Heating:Central
- Master:16x12
- Bedroom 2:12x11
- Dining Room:16x11
- Family Room:20x14
- Kitchen:16x13
- Office/Study:12x8
Architecture
- Bedrooms:2
- Bathrooms:3
- Year Built:1937
- Stories:1
- Style:One Story, Tudor, Spanish, Historic/Older, Mediterranean
- Roof:Composition
- Parking:One Car Garage, Detached
Property Features
- Neighborhood Amenities:Park/Playground
- Water/Sewer:Water System, Sewer System, City
Tax and Financial Info
- Proposed Terms:Conventional, FHA, Cash
- Total Tax:10090
2 BD | 3 BA | 1,372 SqFt
© 2025 Lone Star Real Estate. All rights reserved. The data relating to real estate for sale on this web site comes in part from the Internet Data Exchange Program of Lone Star Real Estate. Information provided is for viewer's personal, non-commercial use and may not be used for any purpose other than to identify prospective properties the viewer may be interested in purchasing. Information provided is deemed reliable but not guaranteed. Listing Courtesy of Christopher Valdez with Realty Advantage.









