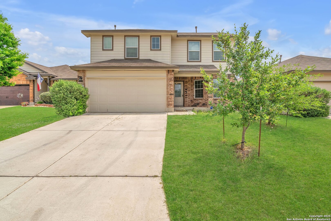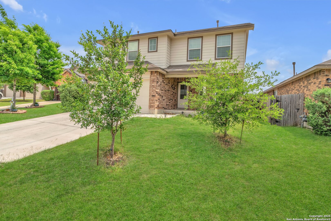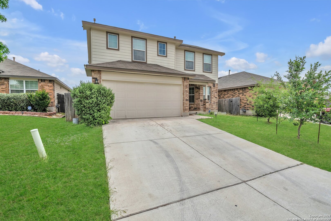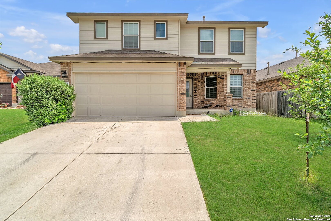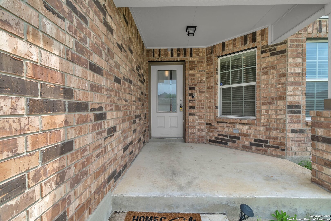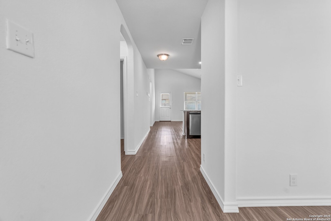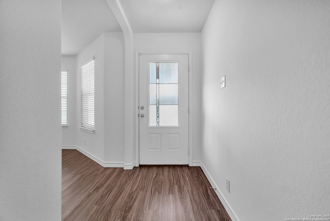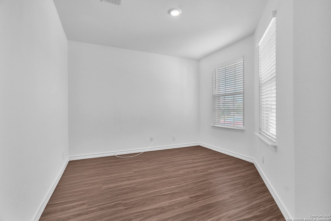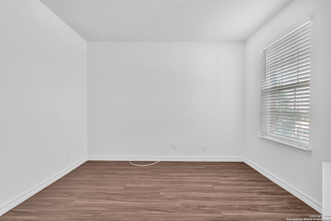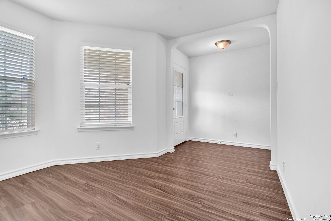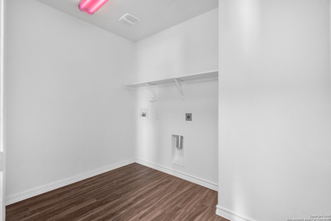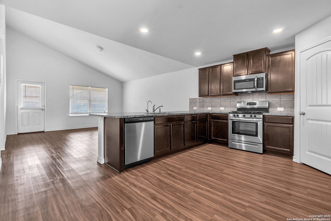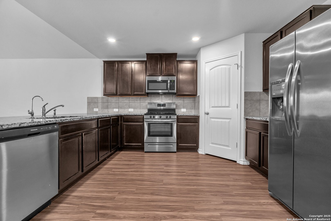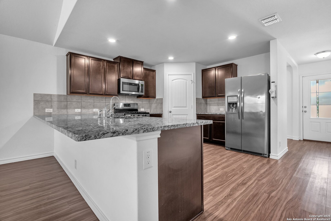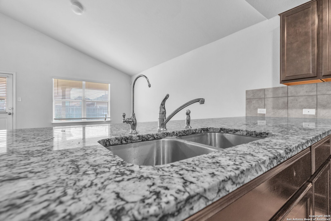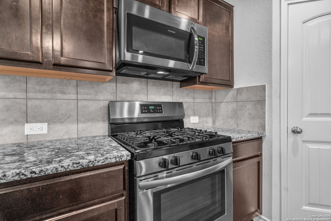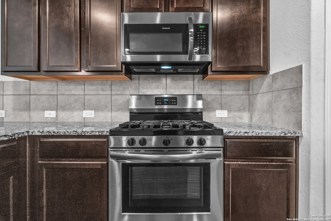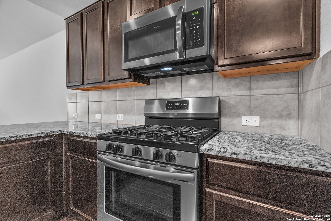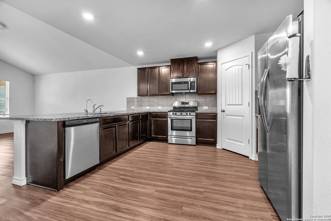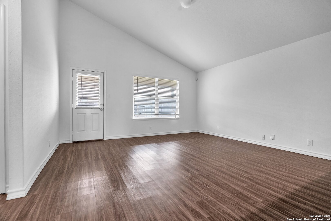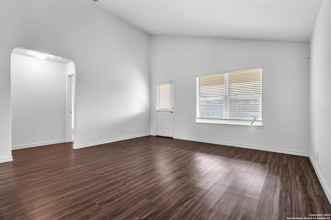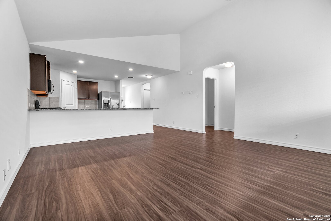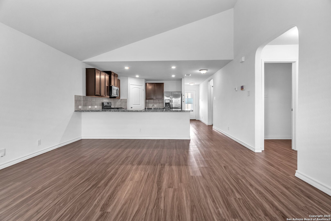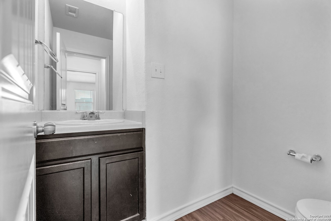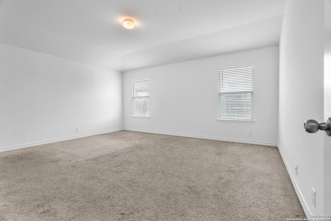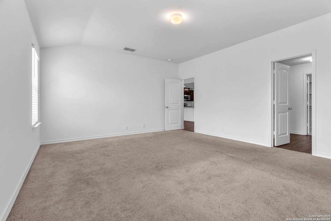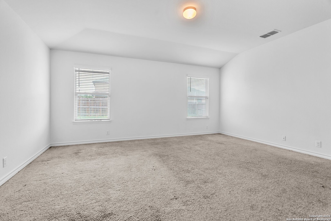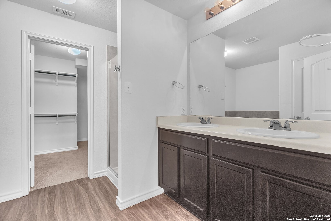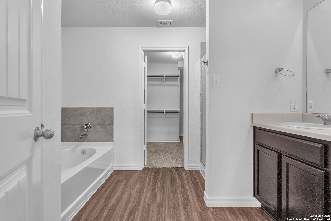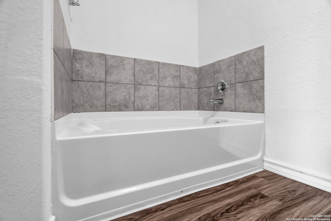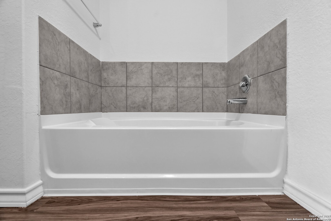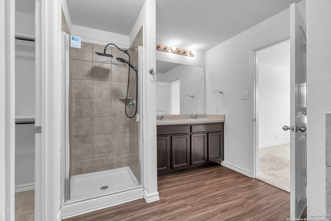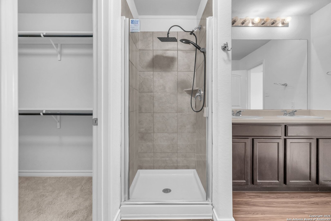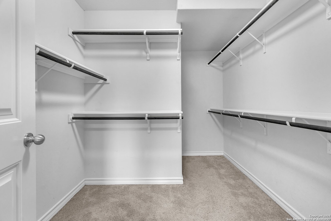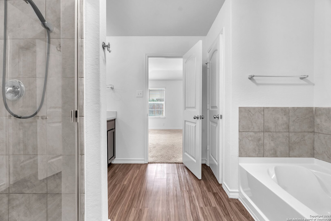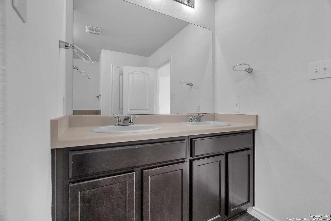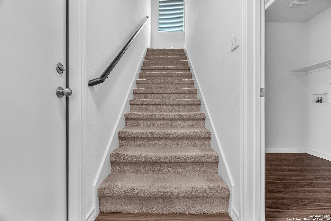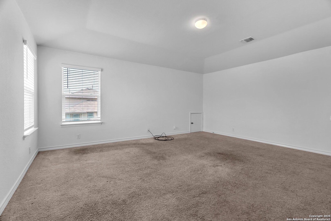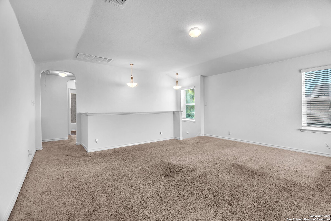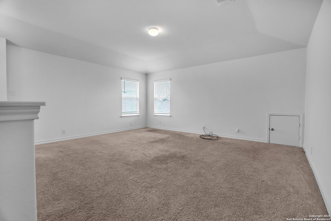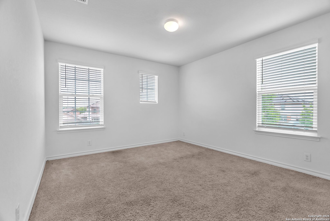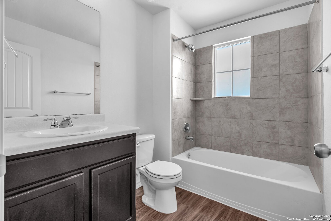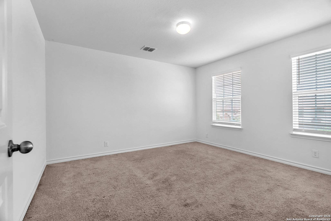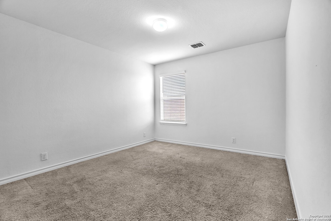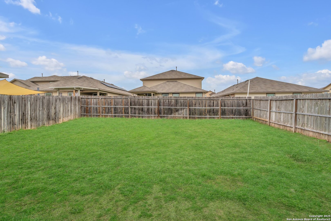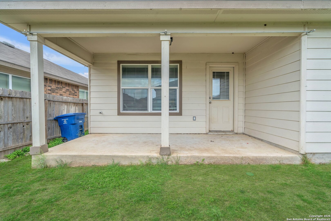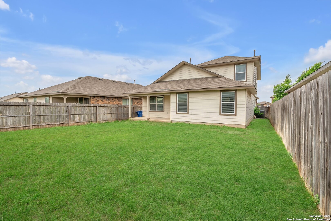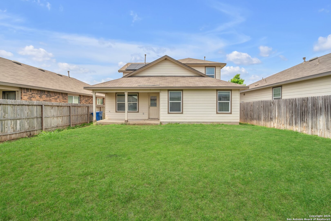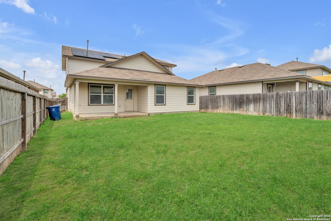Property Details
Yaupon Ranch
San Antonio, TX 78244
$310,000
4 BD | 3 BA |
Property Description
OPEN HOUSE: May 3rd 12-2pm May 4th 2PM-4PM!!!! Stunning 4-Bedroom Home with Paid off Solar Panel & Spacious Living in the heart of Miller Ranch! This exquisite 4-bedroom, 2.5-bathroom, 2,300 sq. ft. home is the perfect blend of charm, space, and modern elegance-offering everything you need in your next home. From the moment you arrive, you'll be captivated by the stunning brick exterior, maturing trees, and expansive cut-de-sac lot. Step inside to be welcomed by high ceilings and an inviting formal dining room. The open-concept kitchen is a chef's dream, featuring 40" cabinets and gleaming granite countertops. The adjacent family room is bathed in natural light, with a beautiful vaulted ceiling that creates a warm and inviting space for family gatherings. The spacious primary suite is conveniently located on the main floor, complete with a double vanity, side-by-side shower and tub, and an oversized walk-in closet. Upstairs, enjoy a versatile loft area, additional full bathrooms, and well-sized secondary bedrooms. Step outside to your backyard oasis, where a covered patio, and a luxurious yard awaits you. Don't miss out on this incredible opportunity-2606 Yaupon Ranch is waiting to welcome you home! Schedule your private tour today.
-
Type: Residential Property
-
Year Built: 2019
-
Cooling: One Central
-
Heating: Central
-
Lot Size: 0.12 Acres
Property Details
- Status:Available
- Type:Residential Property
- MLS #:1862697
- Year Built:2019
- Sq. Feet:2,398
Community Information
- Address:2606 Yaupon Ranch San Antonio, TX 78244
- County:Bexar
- City:San Antonio
- Subdivision:MILLER RANCH
- Zip Code:78244
School Information
- School System:Judson
- High School:Wagner
- Middle School:Kirby
- Elementary School:Candlewood
Features / Amenities
- Total Sq. Ft.:2,398
- Interior Features:One Living Area, Separate Dining Room, Walk-In Pantry, Study/Library, Loft, High Ceilings, High Speed Internet, Laundry Main Level, Laundry Room, Walk in Closets
- Fireplace(s): Not Applicable
- Floor:Carpeting, Vinyl
- Inclusions:Ceiling Fans, Washer Connection, Dryer Connection, Microwave Oven, Gas Cooking, Disposal, Dishwasher, Smoke Alarm, Gas Water Heater, Garage Door Opener, Carbon Monoxide Detector
- Master Bath Features:Tub/Shower Separate, Double Vanity
- Cooling:One Central
- Heating Fuel:Natural Gas
- Heating:Central
- Master:17x14
- Bedroom 2:15x11
- Bedroom 3:11x10
- Bedroom 4:12x12
- Dining Room:13x11
- Kitchen:18x16
Architecture
- Bedrooms:4
- Bathrooms:3
- Year Built:2019
- Stories:2
- Style:Two Story
- Roof:Composition
- Foundation:Slab
- Parking:Two Car Garage
Property Features
- Neighborhood Amenities:Park/Playground
- Water/Sewer:Water System, Sewer System, City
Tax and Financial Info
- Proposed Terms:Conventional, FHA, VA, 1st Seller Carry, Wraparound, Cash
- Total Tax:7328.51
4 BD | 3 BA | 2,398 SqFt
© 2025 Lone Star Real Estate. All rights reserved. The data relating to real estate for sale on this web site comes in part from the Internet Data Exchange Program of Lone Star Real Estate. Information provided is for viewer's personal, non-commercial use and may not be used for any purpose other than to identify prospective properties the viewer may be interested in purchasing. Information provided is deemed reliable but not guaranteed. Listing Courtesy of Carlos Todd with 3D Realty & Property Management.

