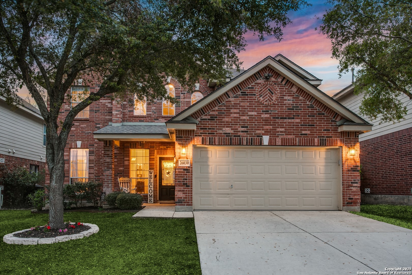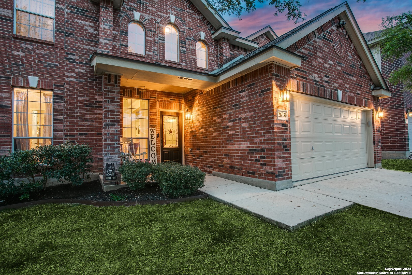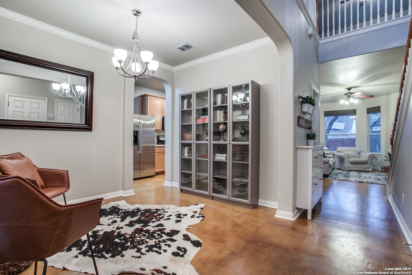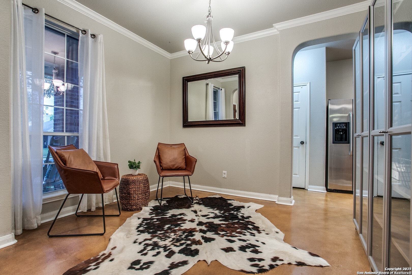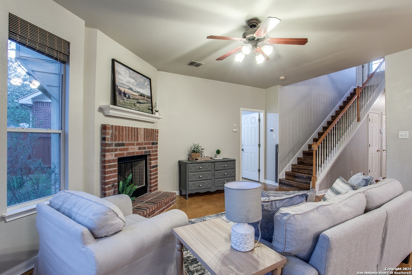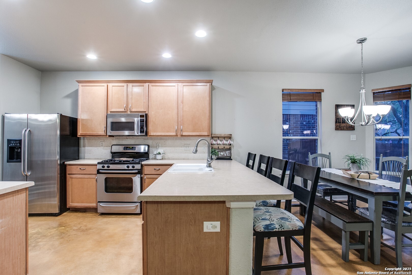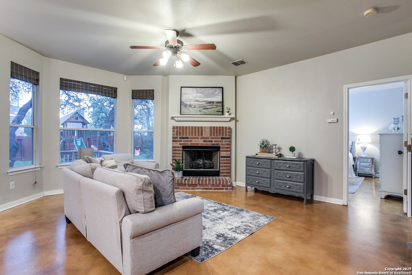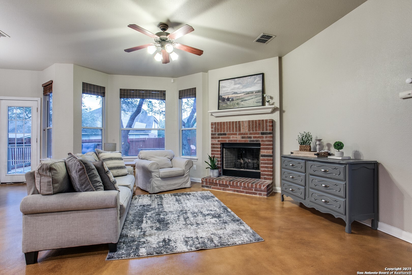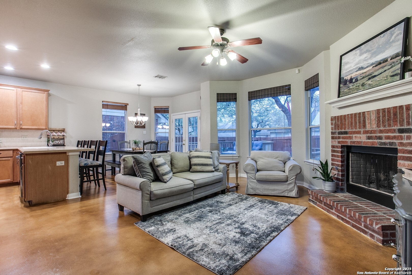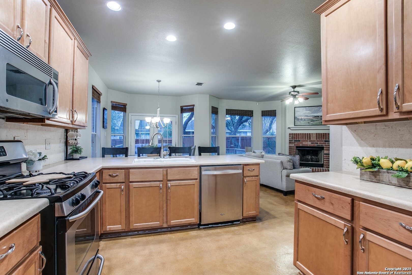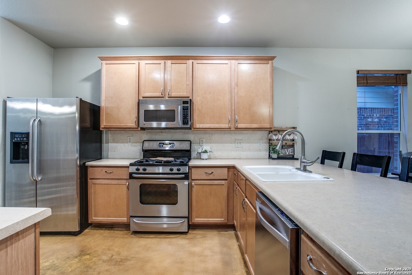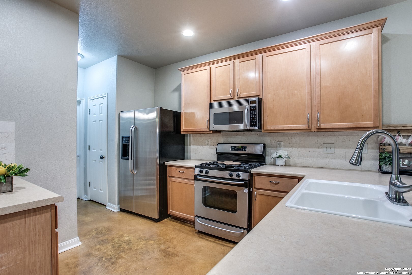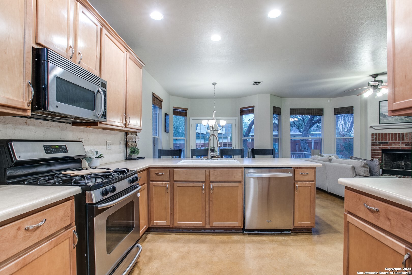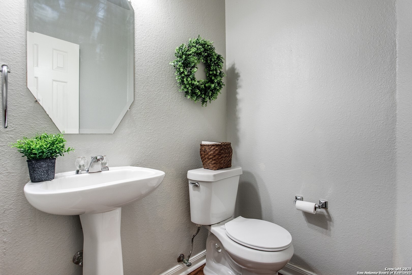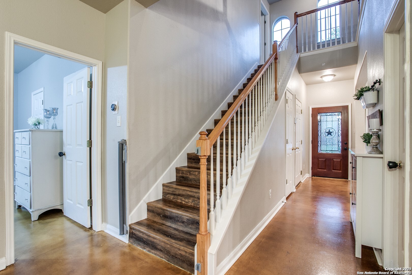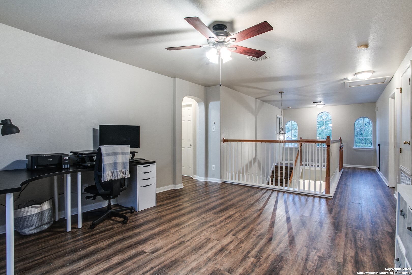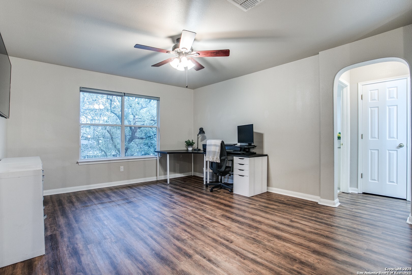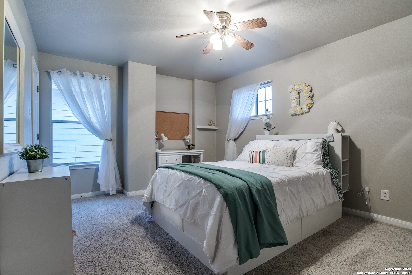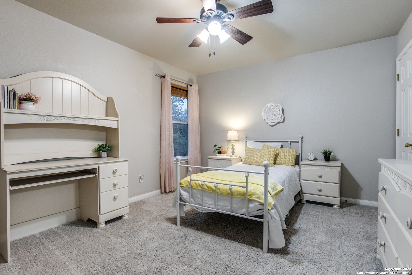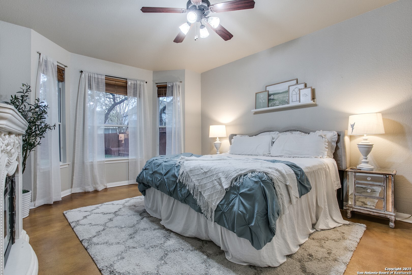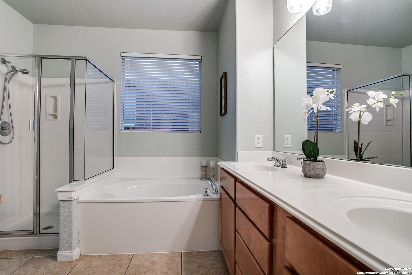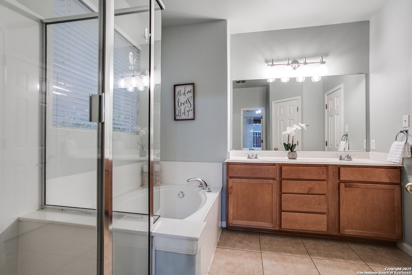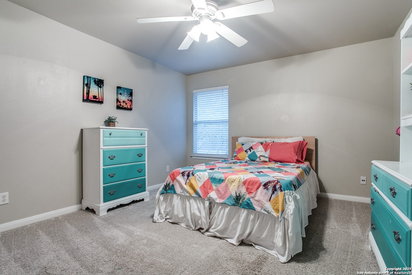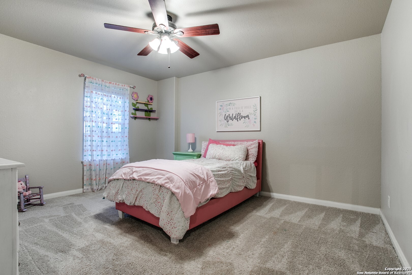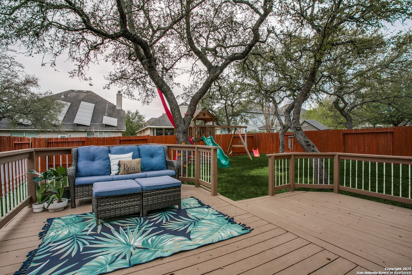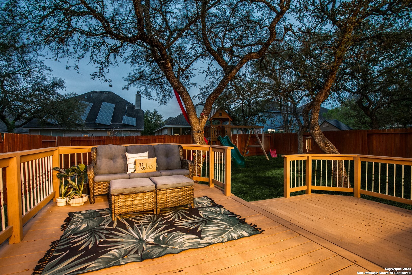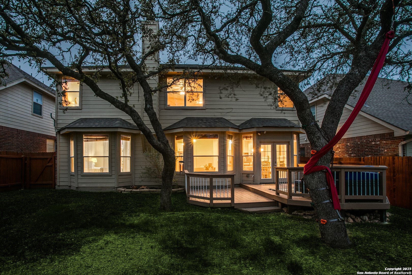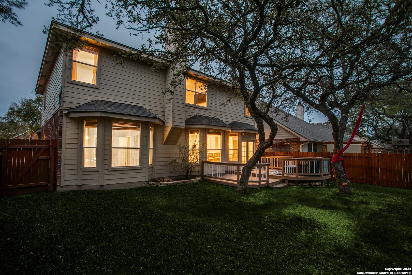Property Details
Copperas Lane
San Antonio, TX 78260
$396,000
5 BD | 3 BA |
Property Description
Welcome to your dream home in the prestigious and serene North 281 Corridor! Nestled within the gated community of Canyon Springs Cove, this stunning 5-bedroom residence offers multiple living spaces, abundant natural light, and a backyard oasis perfect for relaxation and entertaining. Step inside to an inviting open-concept layout featuring a spacious kitchen with a large bar, seamlessly flowing into the living and dining areas. A versatile flex room off the entry provides endless possibilities-whether you need a formal dining room, reading nook, or home office. The first-floor primary suite is a true retreat, complete with a luxurious ensuite bath and an expansive walk-in closet. Upstairs, you'll find even more space to unwind with a generous loft and five oversized bedrooms, each with its own walk-in closet. Situated on a peaceful interior lot, the home boasts mature trees, a large deck, and a spacious backyard-perfect for watching the kids play while you relax with a cup of coffee. Beyond your doorstep, convenience awaits! A short walk through the gate leads to Lookout Coffee and a variety of nearby dining and shopping options. Located in the highly acclaimed Smithson Valley School District and zoned to the brand-new Pieper High School, this home is ideal for families seeking both comfort and top-tier education. Don't miss this incredible opportunity-schedule your showing today! Gate Code #8367
-
Type: Residential Property
-
Year Built: 2005
-
Cooling: One Central
-
Heating: Central
-
Lot Size: 0.14 Acres
Property Details
- Status:Available
- Type:Residential Property
- MLS #:1846460
- Year Built:2005
- Sq. Feet:2,500
Community Information
- Address:26030 Copperas Lane San Antonio, TX 78260
- County:Bexar
- City:San Antonio
- Subdivision:CANYON SPRINGS COVE
- Zip Code:78260
School Information
- School System:Comal
- High School:Pieper
- Middle School:Pieper Ranch
- Elementary School:Specht
Features / Amenities
- Total Sq. Ft.:2,500
- Interior Features:Two Living Area, Separate Dining Room, Eat-In Kitchen, Two Eating Areas, Breakfast Bar, Game Room, Utility Room Inside, High Ceilings, Open Floor Plan, Cable TV Available, High Speed Internet, Laundry Main Level, Laundry Room, Walk in Closets, Attic - Access only
- Fireplace(s): One, Living Room
- Floor:Ceramic Tile, Vinyl, Stained Concrete
- Inclusions:Ceiling Fans, Washer Connection, Dryer Connection, Self-Cleaning Oven, Microwave Oven, Stove/Range, Gas Cooking, Disposal, Dishwasher, Ice Maker Connection, Vent Fan, Smoke Alarm
- Master Bath Features:Tub/Shower Separate
- Exterior Features:Deck/Balcony, Privacy Fence, Sprinkler System, Double Pane Windows, Mature Trees
- Cooling:One Central
- Heating Fuel:Electric
- Heating:Central
- Master:12x17
- Bedroom 2:12x13
- Bedroom 3:11x13
- Bedroom 4:11x15
- Dining Room:11x13
- Family Room:15x18
- Kitchen:9x11
Architecture
- Bedrooms:5
- Bathrooms:3
- Year Built:2005
- Stories:2
- Style:Two Story
- Roof:Composition
- Foundation:Slab
- Parking:Two Car Garage
Property Features
- Neighborhood Amenities:Controlled Access, Pool, Tennis, Park/Playground, Basketball Court
- Water/Sewer:Water System
Tax and Financial Info
- Proposed Terms:Conventional, FHA, VA, TX Vet, Cash, Investors OK
- Total Tax:6854
5 BD | 3 BA | 2,500 SqFt
© 2025 Lone Star Real Estate. All rights reserved. The data relating to real estate for sale on this web site comes in part from the Internet Data Exchange Program of Lone Star Real Estate. Information provided is for viewer's personal, non-commercial use and may not be used for any purpose other than to identify prospective properties the viewer may be interested in purchasing. Information provided is deemed reliable but not guaranteed. Listing Courtesy of Alma Rodriguez with JPAR San Antonio.

