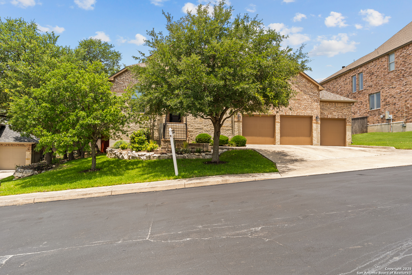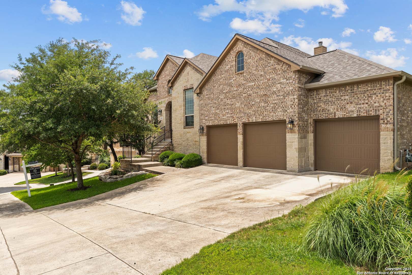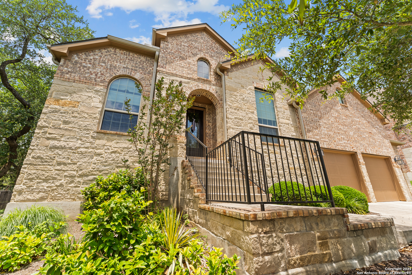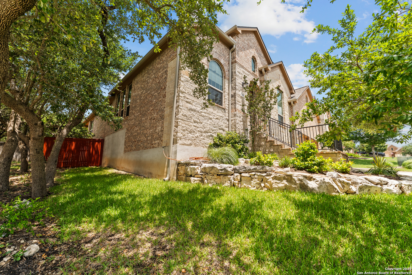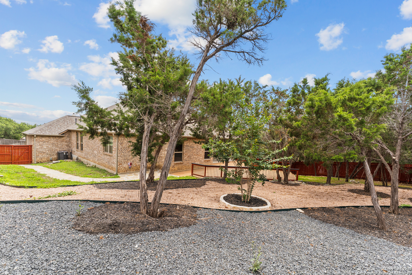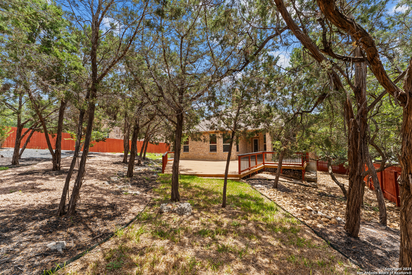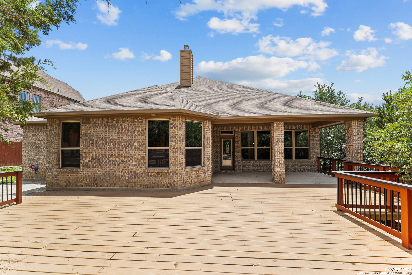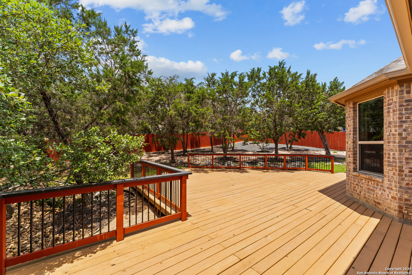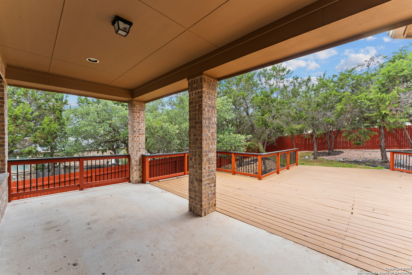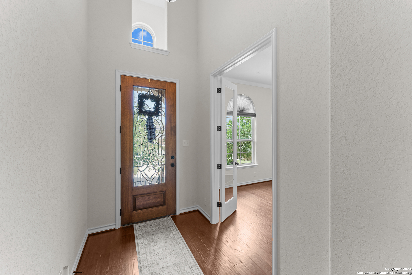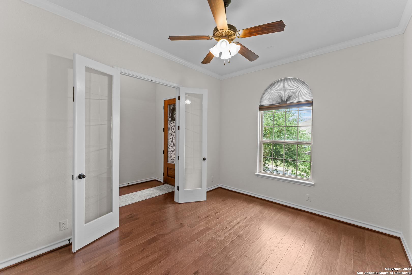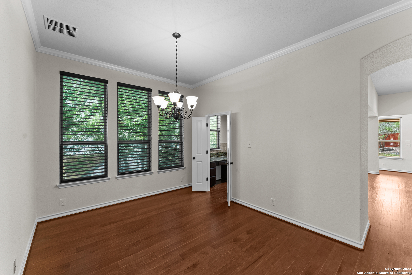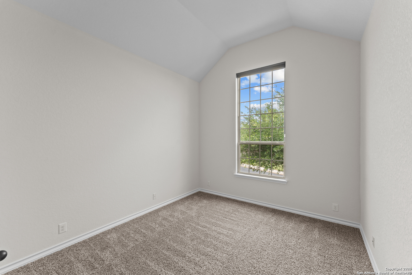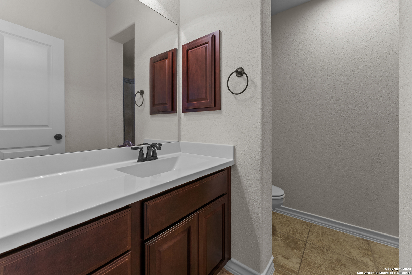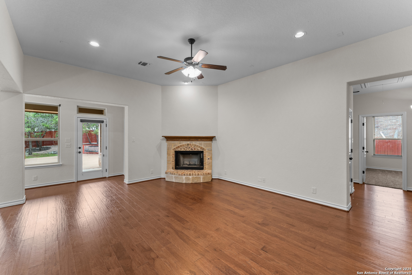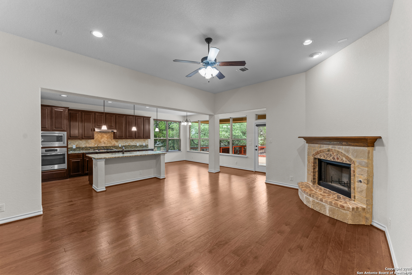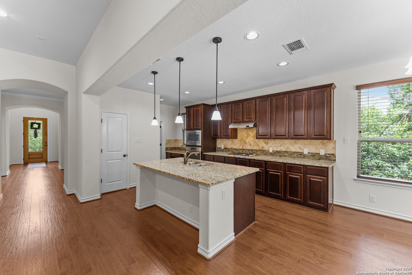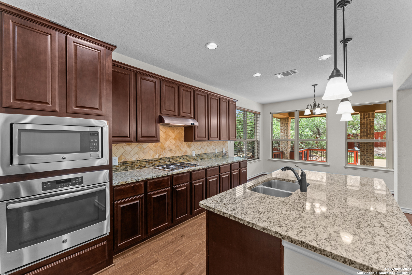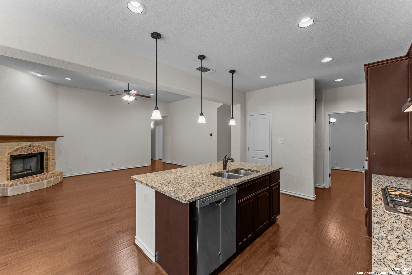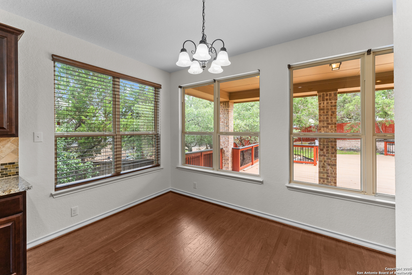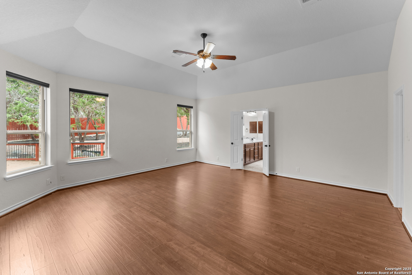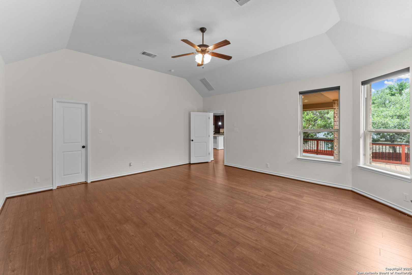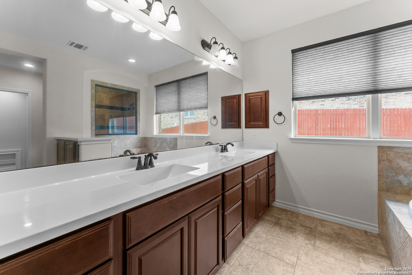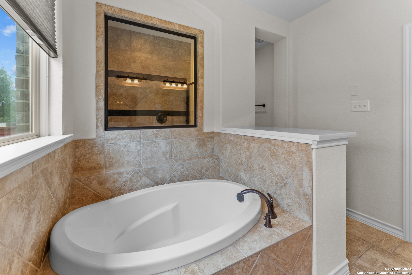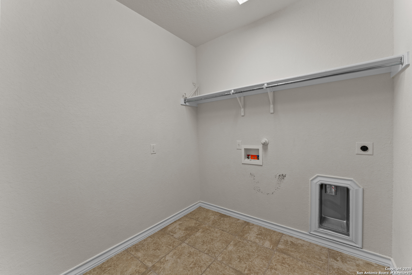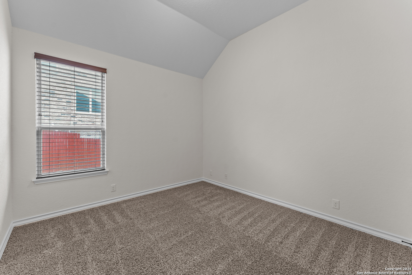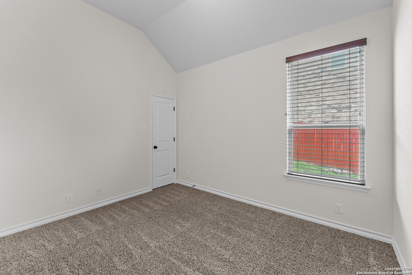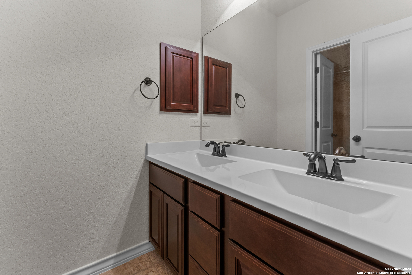Property Details
Red Heron
San Antonio, TX 78261
$609,000
4 BD | 3 BA |
Property Description
Welcome home!! Step into this luxury home, nestled on a quiet cul-de-sac in a gated community. Very well maintained, one owner home. 4 bedroom 3 bath with an office, well appointed open floor plan. Huge master suite for all your relaxation needs. High ceilings and hardwood floors in all living areas and master bedroom which makes for a seamless flow. Two dining areas for entertainment at your fingertips. Large covered back patio with flagstone walkway and three car garage. Recently upgraded AC unit and roof. Home is located in acclaimed Comal ISD. Come make this home yours today!
-
Type: Residential Property
-
Year Built: 2014
-
Cooling: One Central
-
Heating: Central,1 Unit
-
Lot Size: 0.26 Acres
Property Details
- Status:Available
- Type:Residential Property
- MLS #:1872368
- Year Built:2014
- Sq. Feet:2,483
Community Information
- Address:26011 Red Heron San Antonio, TX 78261
- County:Bexar
- City:San Antonio
- Subdivision:INDIAN SPRINGS
- Zip Code:78261
School Information
- School System:Comal
- High School:Pieper
- Middle School:Bulverde
- Elementary School:Indian Springs
Features / Amenities
- Total Sq. Ft.:2,483
- Interior Features:One Living Area, Separate Dining Room, Two Eating Areas, Island Kitchen, Walk-In Pantry, Study/Library, Utility Room Inside, High Ceilings, Open Floor Plan, Pull Down Storage, Cable TV Available, High Speed Internet, All Bedrooms Downstairs, Laundry Main Level, Laundry Room, Telephone, Walk in Closets, Attic - Partially Floored, Attic - Pull Down Stairs, Attic - Radiant Barrier Decking, Attic - Storage Only
- Fireplace(s): One, Living Room, Wood Burning, Gas
- Floor:Carpeting, Ceramic Tile, Wood
- Inclusions:Ceiling Fans, Chandelier, Washer Connection, Dryer Connection, Cook Top, Built-In Oven, Self-Cleaning Oven, Microwave Oven, Gas Cooking, Disposal, Dishwasher, Vent Fan, Smoke Alarm, Pre-Wired for Security, Attic Fan, Gas Water Heater, Garage Door Opener, Solid Counter Tops, Custom Cabinets, Carbon Monoxide Detector, Private Garbage Service
- Master Bath Features:Tub/Shower Separate, Double Vanity, Garden Tub
- Exterior Features:Patio Slab, Covered Patio, Deck/Balcony, Privacy Fence, Sprinkler System, Double Pane Windows, Has Gutters, Mature Trees
- Cooling:One Central
- Heating Fuel:Natural Gas
- Heating:Central, 1 Unit
- Master:19x19
- Bedroom 2:12x11
- Bedroom 3:12x12
- Bedroom 4:12x11
- Dining Room:11x18
- Kitchen:15x11
- Office/Study:14x12
Architecture
- Bedrooms:4
- Bathrooms:3
- Year Built:2014
- Stories:1
- Style:One Story, Traditional
- Roof:Composition
- Foundation:Slab
- Parking:Three Car Garage, Attached, Oversized
Property Features
- Lot Dimensions:0.257
- Neighborhood Amenities:Controlled Access, Pool, Park/Playground
- Water/Sewer:Sewer System, City
Tax and Financial Info
- Proposed Terms:Conventional, FHA, VA, Cash
- Total Tax:9905.89
4 BD | 3 BA | 2,483 SqFt
© 2025 Lone Star Real Estate. All rights reserved. The data relating to real estate for sale on this web site comes in part from the Internet Data Exchange Program of Lone Star Real Estate. Information provided is for viewer's personal, non-commercial use and may not be used for any purpose other than to identify prospective properties the viewer may be interested in purchasing. Information provided is deemed reliable but not guaranteed. Listing Courtesy of Kristi Hayes with Hayes Heritage Realty, LLC.

