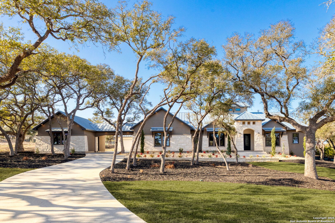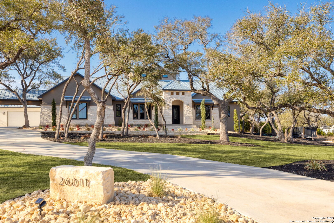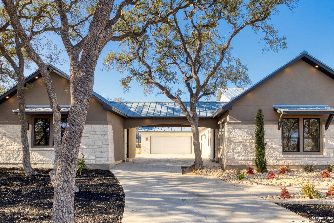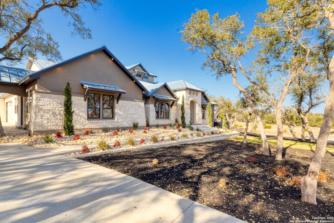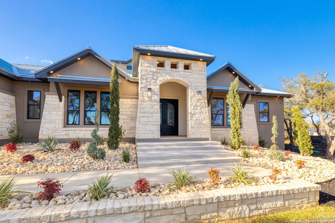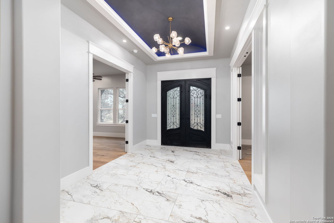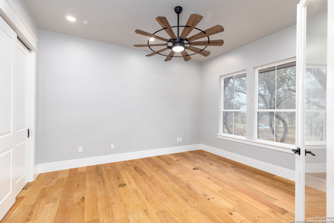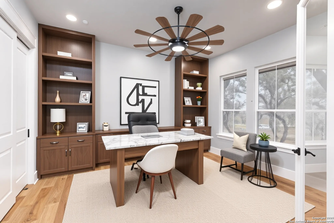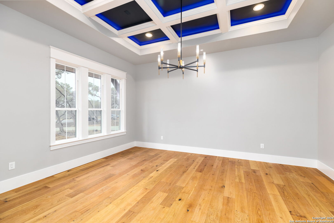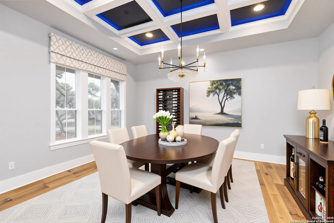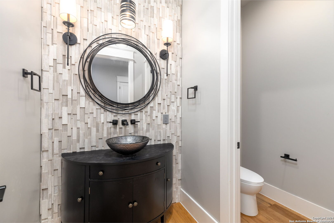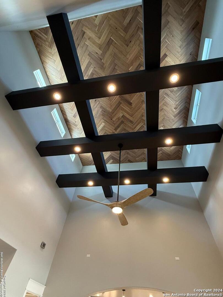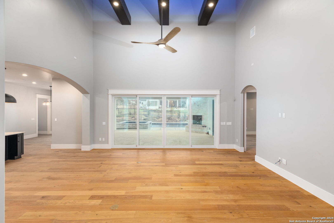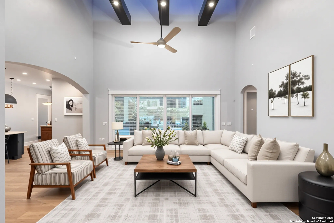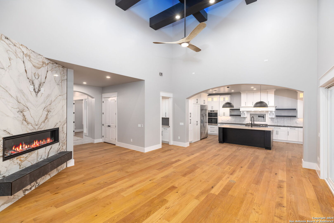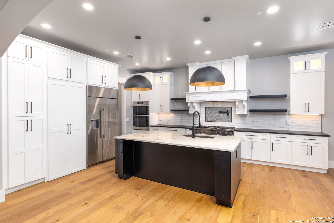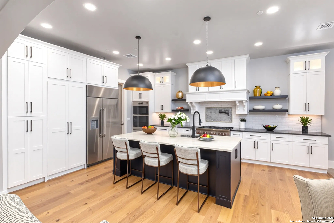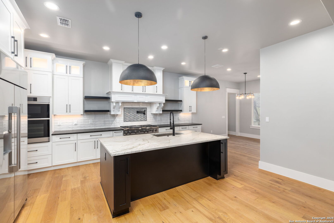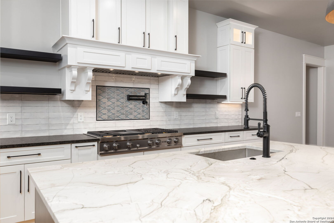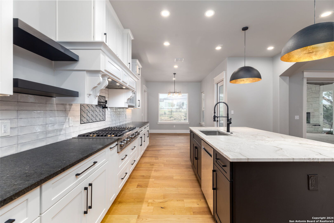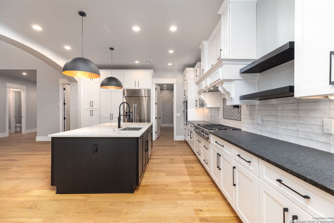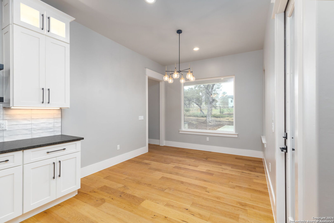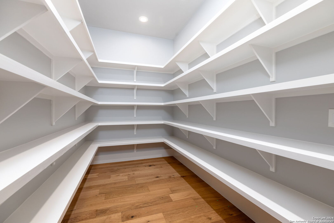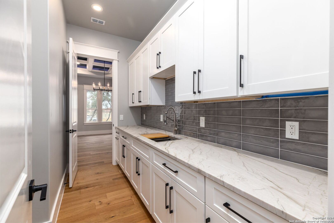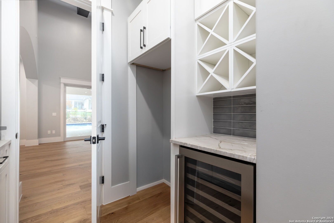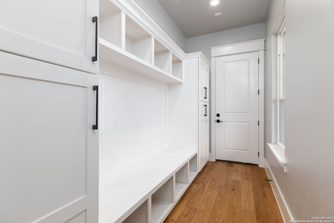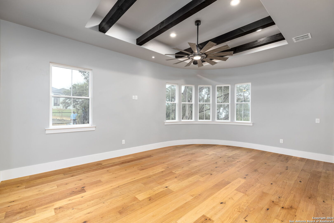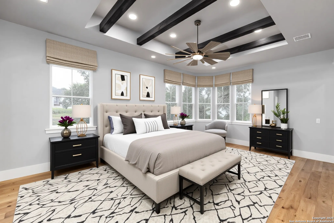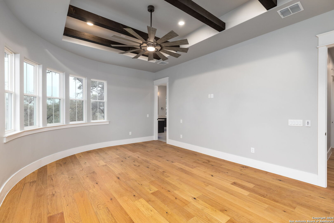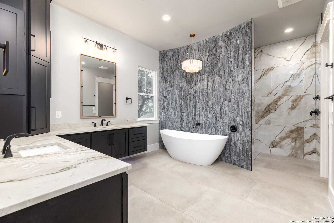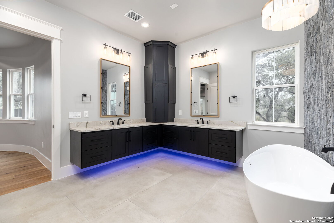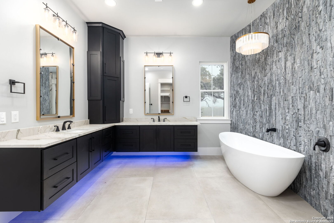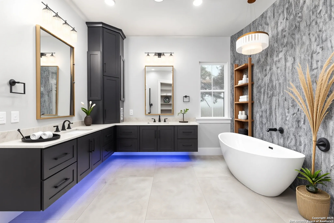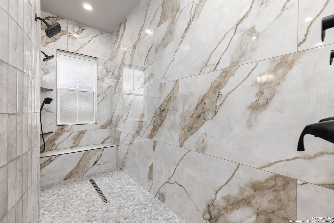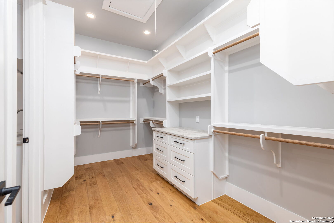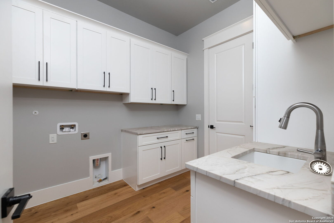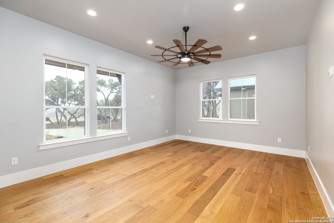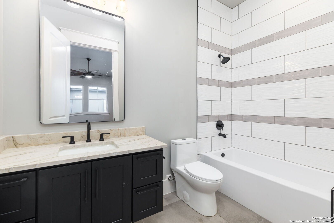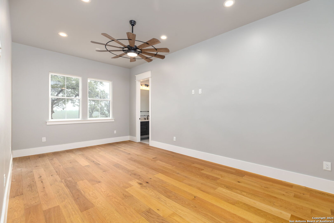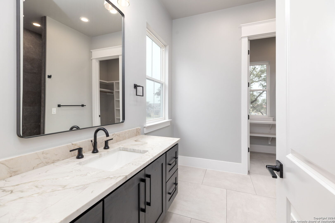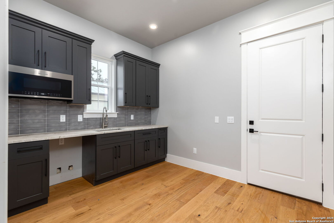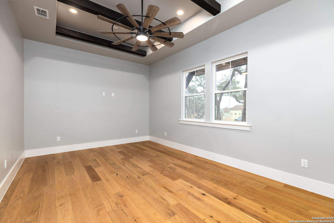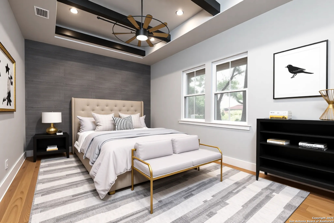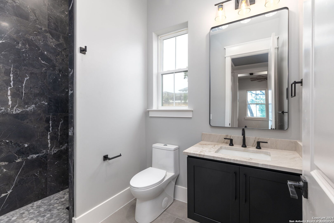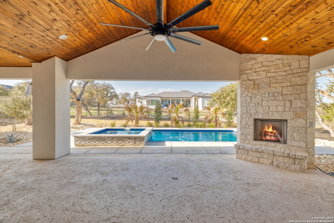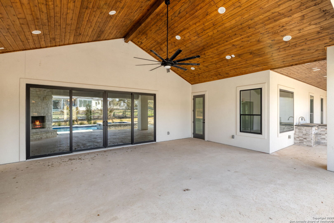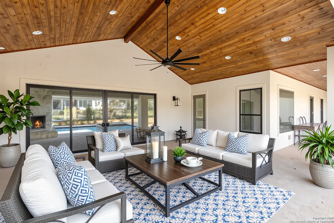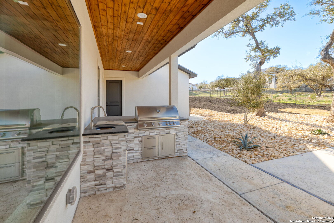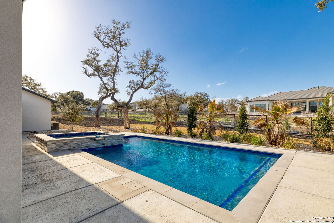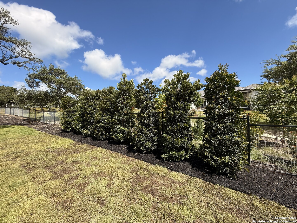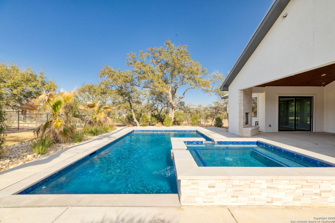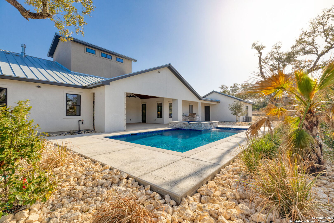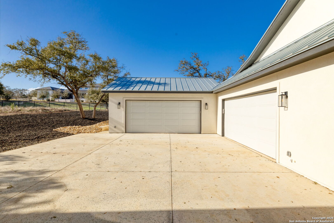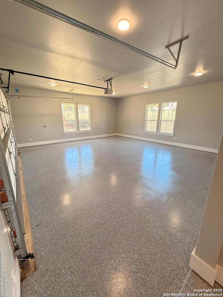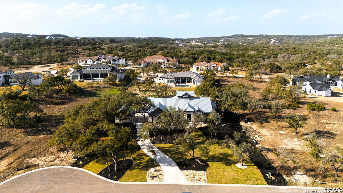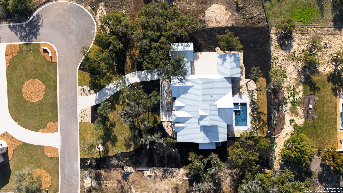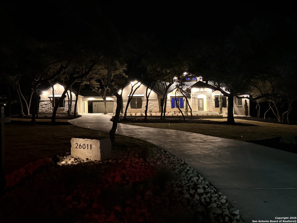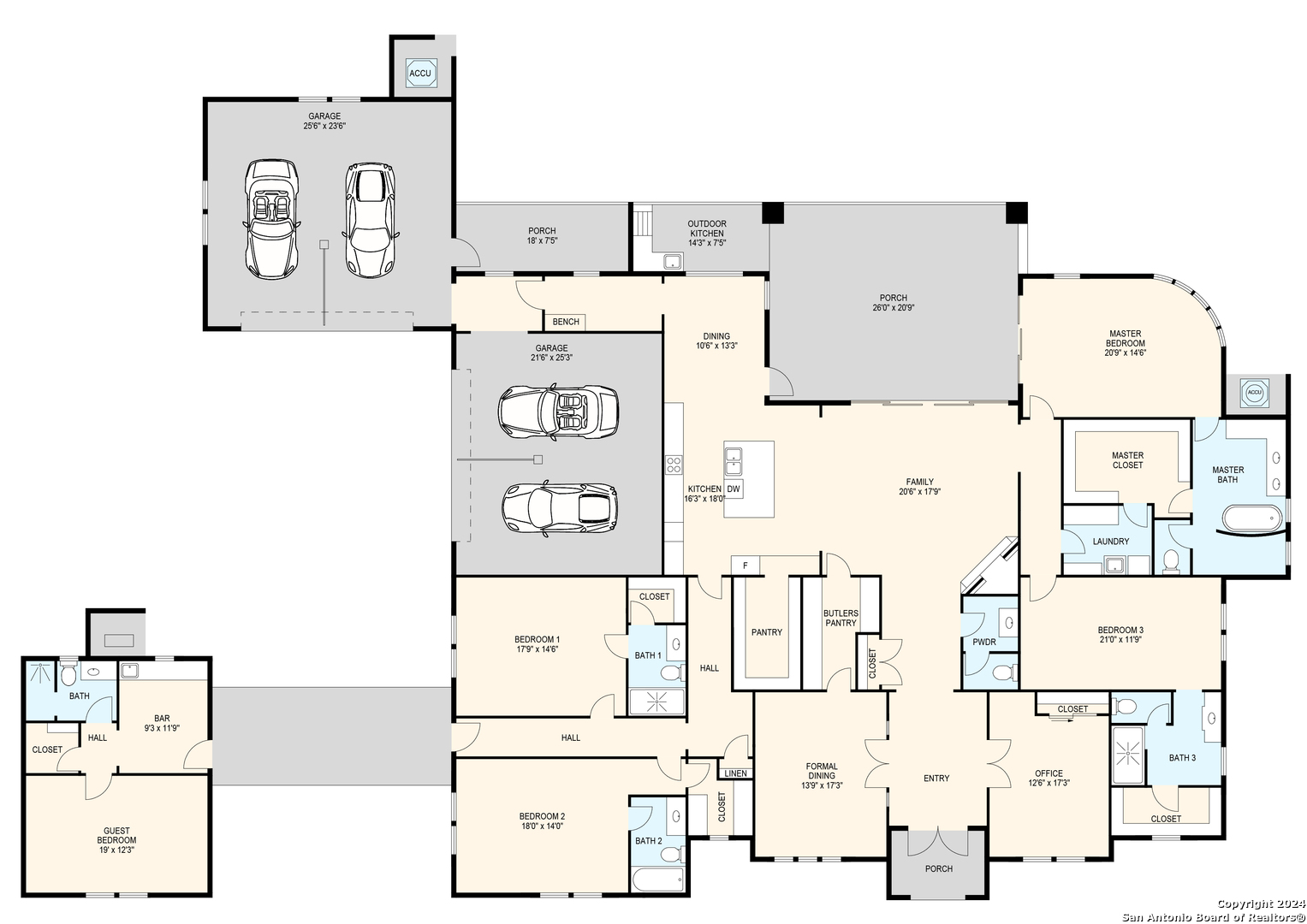Property Details
Cotaco Creek TX
Boerne, TX 78006
$2,200,000
5 BD | 6 BA |
Property Description
Welcome home to this beautiful 4,700-square-foot custom residence, perfectly situated on a level one-acre lot adorned with majestic mature oak trees. Upon entering, you'll be greeted by a charming hallway that leads to the grand main living area, showcasing impressive 27-foot ceilings enhanced by decorative wood beams. The gourmet kitchen is a chef's dream, featuring a hidden pantry behind elegant French doors and a butler's pantry that includes a small wine fridge and space for an additional refrigerator. This remarkable home offers five generously sized bedrooms, each with its own luxurious bathroom, along with a versatile flex/study room that can serve as an office or a sixth bedroom. Completing this exquisite property is a fully detached Casita, complete with a kitchenette, bedroom, closet, and full bathroom. Step into the backyard oasis, where you'll find a beautifully designed patio with tongue-and-groove ceilings, a cozy fireplace, and a full outdoor kitchen. The stunning heated swimming pool, complemented by a relaxing spa, creates the perfect setting for outdoor entertaining and relaxation. This home seamlessly combines elegance, comfort, and outdoor living.
-
Type: Residential Property
-
Year Built: 2024
-
Cooling: Three+ Central
-
Heating: Central
-
Lot Size: 1.00 Acres
Property Details
- Status:Back on Market
- Type:Residential Property
- MLS #:1817449
- Year Built:2024
- Sq. Feet:4,700
Community Information
- Address:26011 Cotaco Creek TX Boerne, TX 78006
- County:Bexar
- City:Boerne
- Subdivision:PECAN SPRINGS
- Zip Code:78006
School Information
- School System:Northside
- High School:Clark
- Middle School:Rawlinson
- Elementary School:Sara B McAndrew
Features / Amenities
- Total Sq. Ft.:4,700
- Interior Features:One Living Area, Separate Dining Room, Island Kitchen, Walk-In Pantry, Study/Library, Utility Room Inside, 1st Floor Lvl/No Steps, High Ceilings, Laundry in Closet, Laundry Main Level, Walk in Closets
- Fireplace(s): One, Living Room
- Floor:Ceramic Tile, Wood
- Inclusions:Ceiling Fans, Chandelier, Washer Connection, Dryer Connection, Microwave Oven, Stove/Range, Gas Cooking, Gas Grill, Refrigerator, Disposal, Dishwasher, Smoke Alarm, Pre-Wired for Security, Gas Water Heater, Garage Door Opener, Custom Cabinets
- Master Bath Features:Tub/Shower Separate, Separate Vanity, Garden Tub
- Exterior Features:Patio Slab, Covered Patio, Bar-B-Que Pit/Grill, Gas Grill, Double Pane Windows, Mature Trees, Detached Quarters, Outdoor Kitchen, Other - See Remarks
- Cooling:Three+ Central
- Heating Fuel:Electric
- Heating:Central
- Master:21x15
- Bedroom 2:18x14
- Bedroom 3:21x12
- Bedroom 4:18x15
- Dining Room:10x13
- Family Room:25x18
- Kitchen:16x18
Architecture
- Bedrooms:5
- Bathrooms:6
- Year Built:2024
- Stories:1
- Style:One Story
- Roof:Metal
- Foundation:Slab
- Parking:Four or More Car Garage
Property Features
- Neighborhood Amenities:Controlled Access, Park/Playground
- Water/Sewer:Water System, Aerobic Septic
Tax and Financial Info
- Proposed Terms:Conventional, FHA, VA, Cash
- Total Tax:2945.18
5 BD | 6 BA | 4,700 SqFt
© 2025 Lone Star Real Estate. All rights reserved. The data relating to real estate for sale on this web site comes in part from the Internet Data Exchange Program of Lone Star Real Estate. Information provided is for viewer's personal, non-commercial use and may not be used for any purpose other than to identify prospective properties the viewer may be interested in purchasing. Information provided is deemed reliable but not guaranteed. Listing Courtesy of Moises Morales with LPT Realty, LLC.

