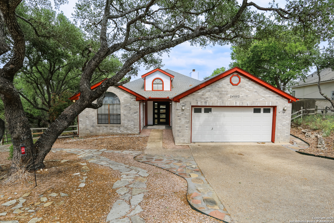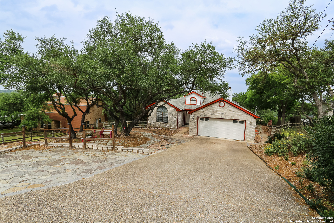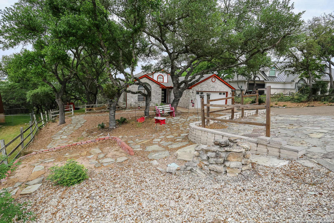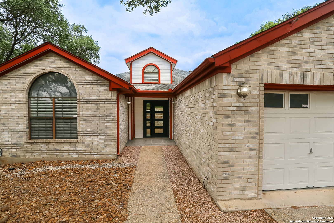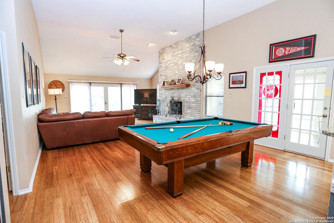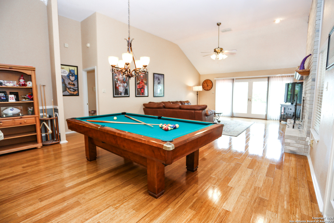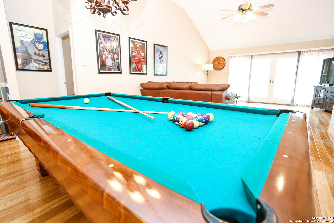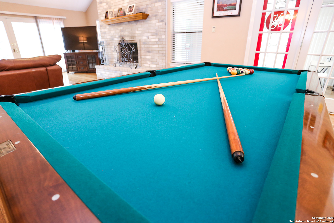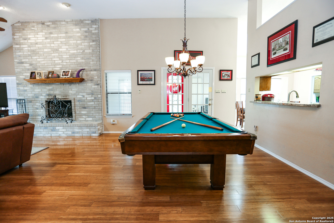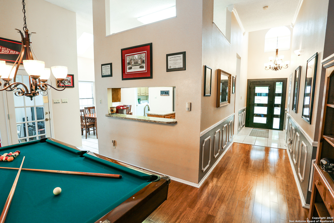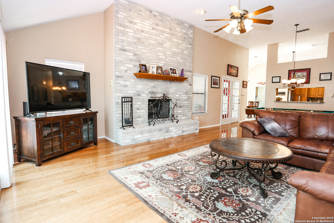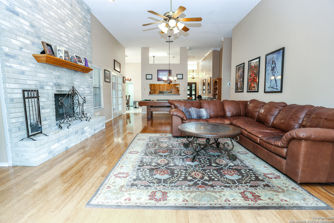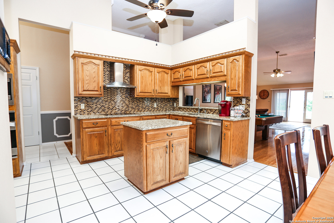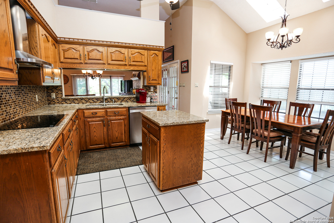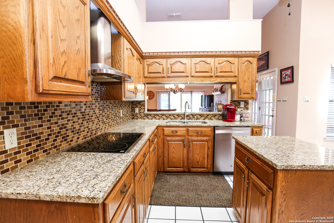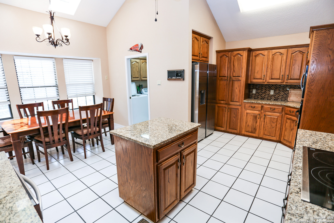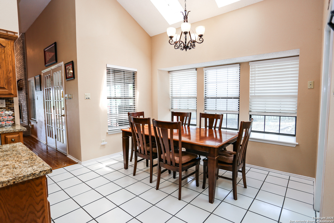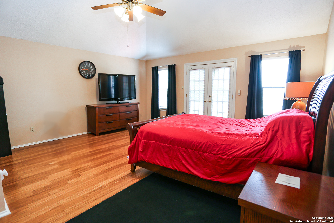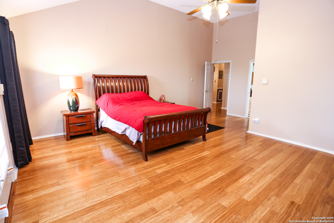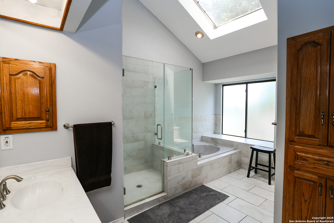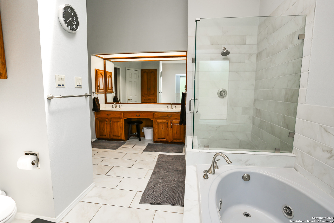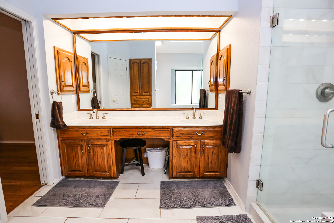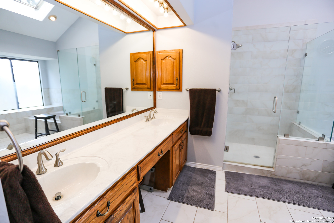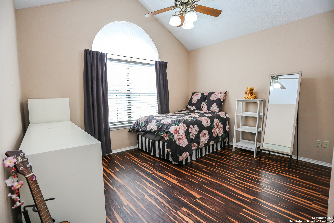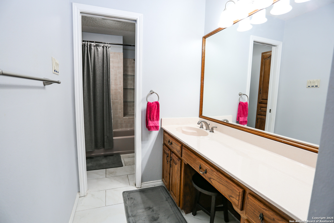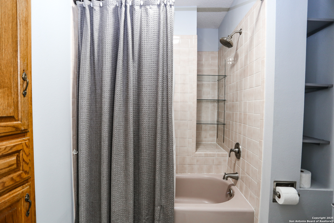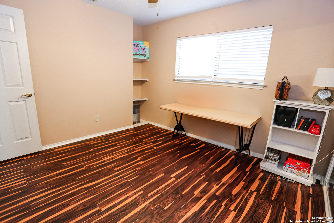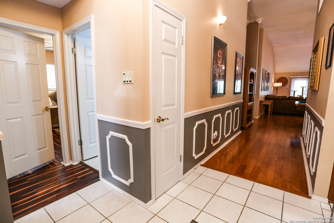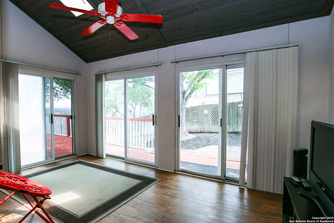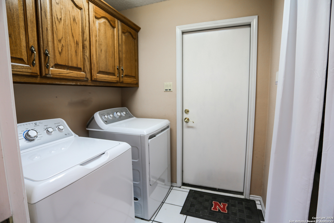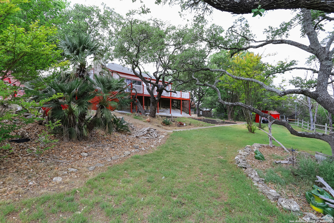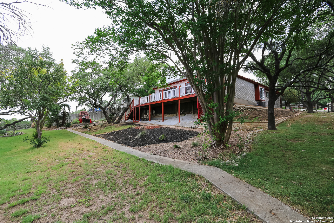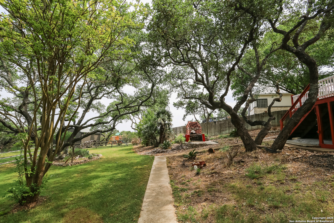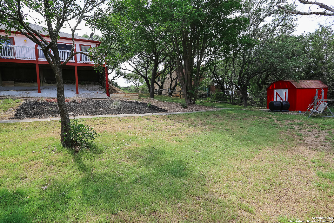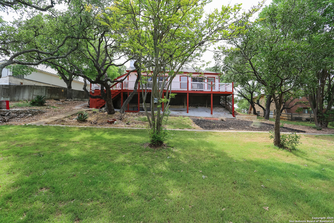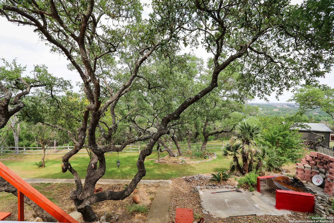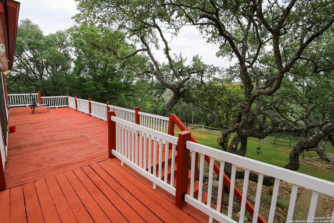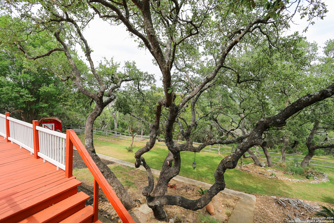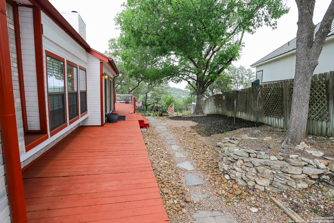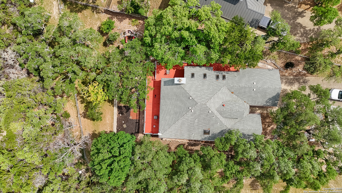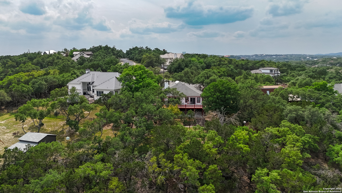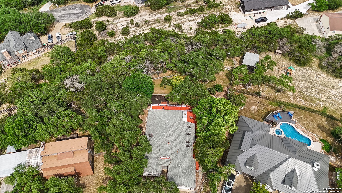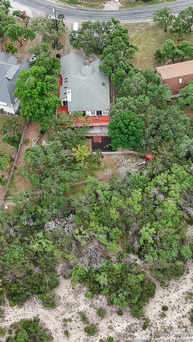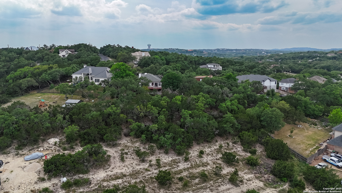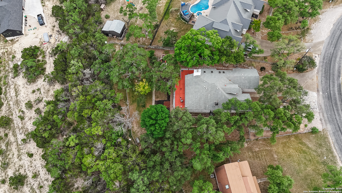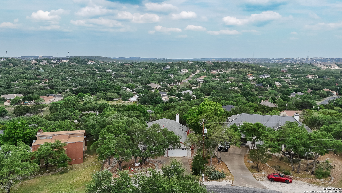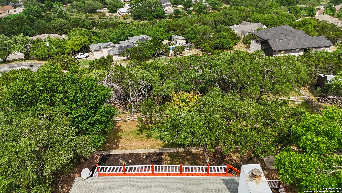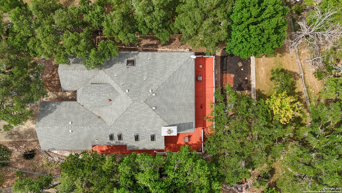Property Details
Choctaw
San Antonio, TX 78260
$455,000
3 BD | 2 BA |
Property Description
BRAND NEW ROOF! If you want a great view in Timberwood Park, this is the home for you! This Beautiful One Story Home sits on over half an acre with a backyard you will never want to leave! Escape City Taxes and enjoy the quiet streets and all the amenities Timberwood Park has to offer! With over 2000 sq. ft this 3 bedroom 2 bath gem is just waiting for its new owner to add their personal touches. You will appreciate the hard surface flooring with no carpet throughout. The open floorplan, skylights (replaced recently) and high ceilings allow for the natural light to shine in through all of the doors and windows facing your backyard. Spacious deck faces East on back and South on side. Take advantage of beautiful sunsets while watching nature cohabit with you! The kitchen features stainless steel appliances and granite countertops. Refrigerator, Washer and Dryer Included! Escape to your oversized Primary Bedroom featuring updated Spa like bathroom. Don't miss the extra space in the Sunroom with endless possibilities or the chance to grab a game of pool with friends! Pool Table conveys! Schedule your tour of the fabulous home today!
-
Type: Residential Property
-
Year Built: 1994
-
Cooling: One Central,Heat Pump
-
Heating: Central
-
Lot Size: 0.55 Acres
Property Details
- Status:Available
- Type:Residential Property
- MLS #:1861329
- Year Built:1994
- Sq. Feet:2,054
Community Information
- Address:26002 Choctaw San Antonio, TX 78260
- County:Bexar
- City:San Antonio
- Subdivision:TIMBERWOOD PARK
- Zip Code:78260
School Information
- School System:Comal
- High School:Smithson Valley
- Middle School:Spring Branch
- Elementary School:Timberwood Park
Features / Amenities
- Total Sq. Ft.:2,054
- Interior Features:One Living Area, Liv/Din Combo, Eat-In Kitchen, Island Kitchen, Breakfast Bar, Florida Room, Utility Room Inside, 1st Floor Lvl/No Steps, High Ceilings, Open Floor Plan, Skylights, Laundry Room, Walk in Closets
- Fireplace(s): Living Room, Wood Burning
- Floor:Ceramic Tile, Wood
- Inclusions:Ceiling Fans, Washer Connection, Dryer Connection, Washer, Dryer, Cook Top, Built-In Oven, Self-Cleaning Oven, Microwave Oven, Refrigerator, Disposal, Dishwasher, Ice Maker Connection, Water Softener (owned), Smoke Alarm, Pre-Wired for Security, Electric Water Heater
- Master Bath Features:Tub/Shower Separate, Tub has Whirlpool, Garden Tub
- Cooling:One Central, Heat Pump
- Heating Fuel:Electric
- Heating:Central
- Master:21x17
- Bedroom 2:11x11
- Bedroom 3:11x13
- Kitchen:15x10
Architecture
- Bedrooms:3
- Bathrooms:2
- Year Built:1994
- Stories:1
- Style:One Story
- Roof:Composition
- Foundation:Slab
- Parking:Two Car Garage
Property Features
- Neighborhood Amenities:Pool, Tennis, Golf Course, Clubhouse, Park/Playground, Jogging Trails, Sports Court
- Water/Sewer:Septic
Tax and Financial Info
- Proposed Terms:Conventional, FHA, VA, TX Vet, Cash
- Total Tax:9733.58
3 BD | 2 BA | 2,054 SqFt
© 2025 Lone Star Real Estate. All rights reserved. The data relating to real estate for sale on this web site comes in part from the Internet Data Exchange Program of Lone Star Real Estate. Information provided is for viewer's personal, non-commercial use and may not be used for any purpose other than to identify prospective properties the viewer may be interested in purchasing. Information provided is deemed reliable but not guaranteed. Listing Courtesy of Maykin Hart with Properties By Maykin, Inc..

