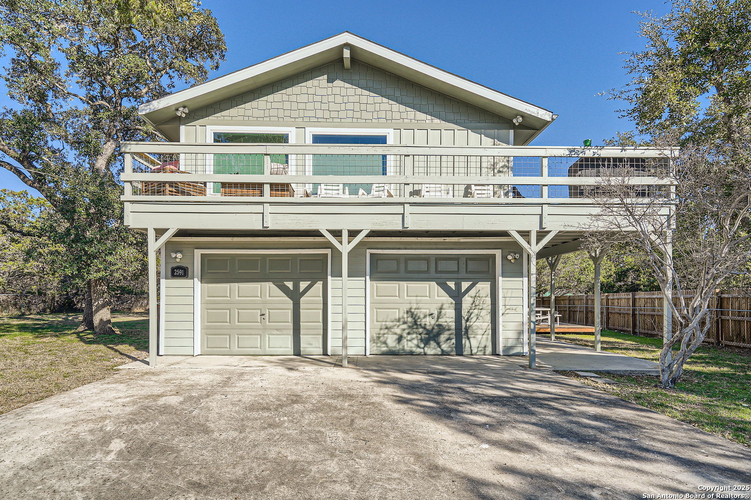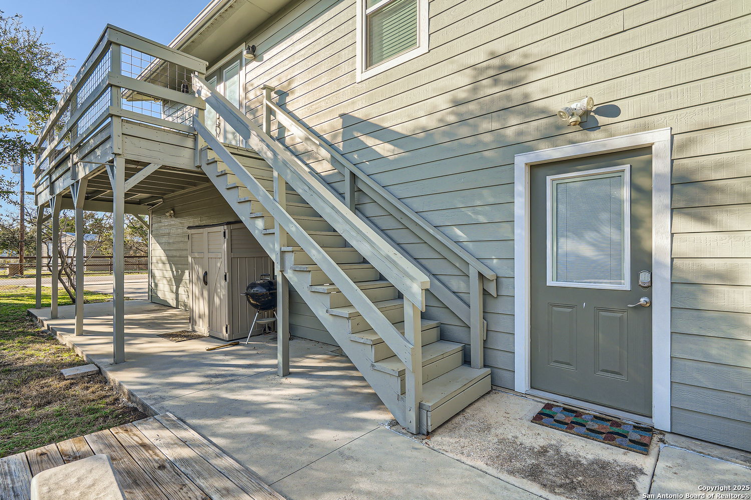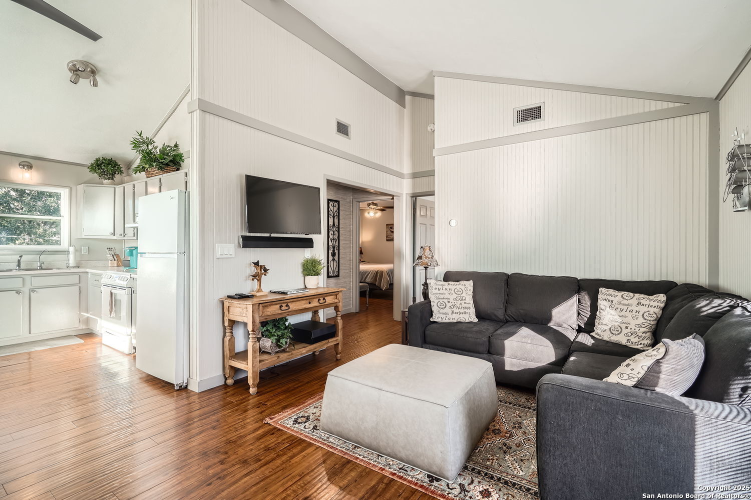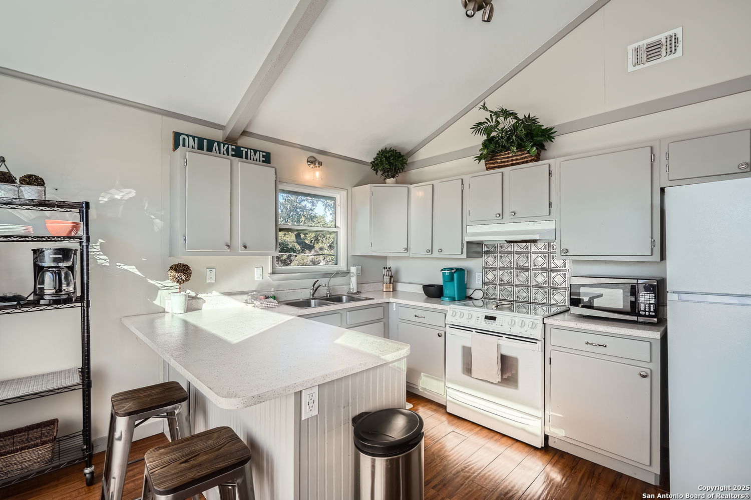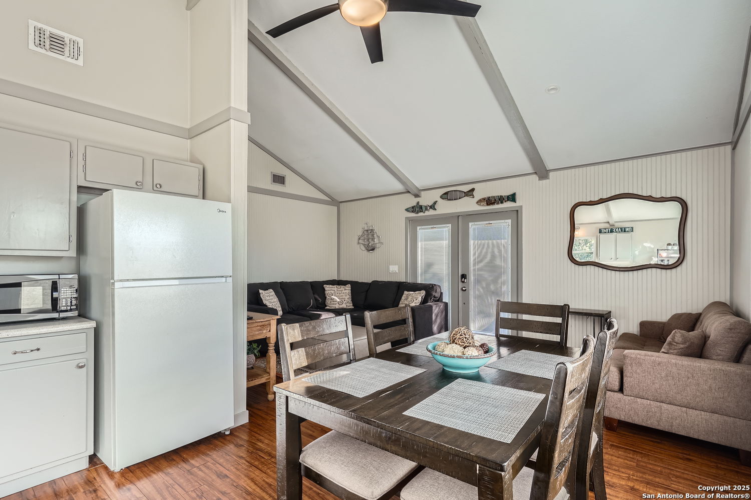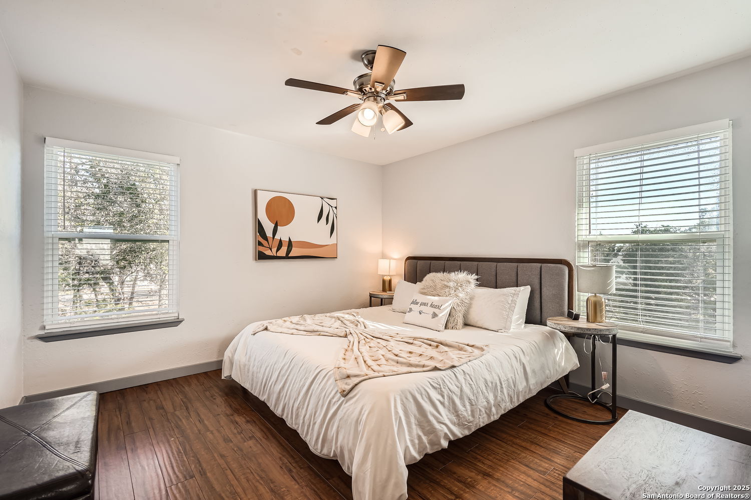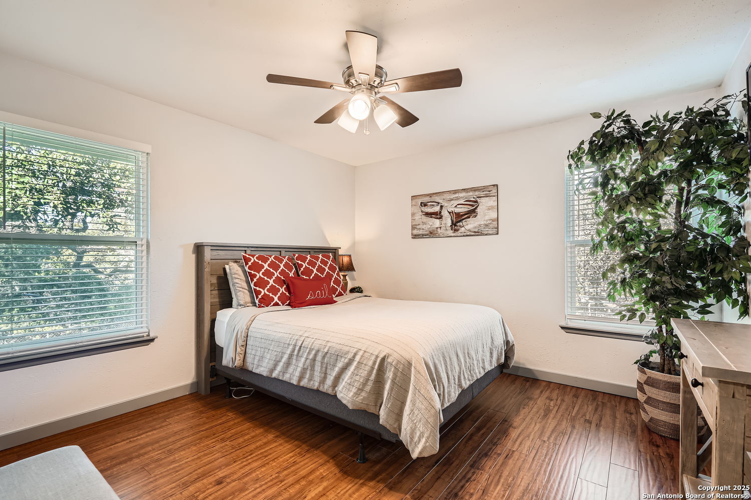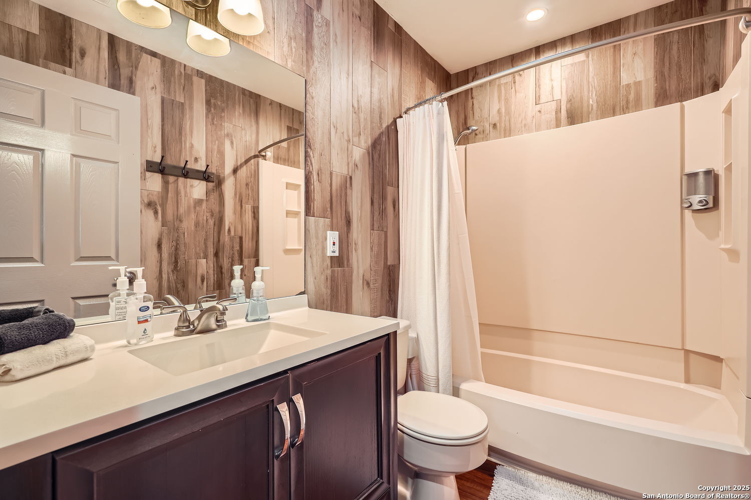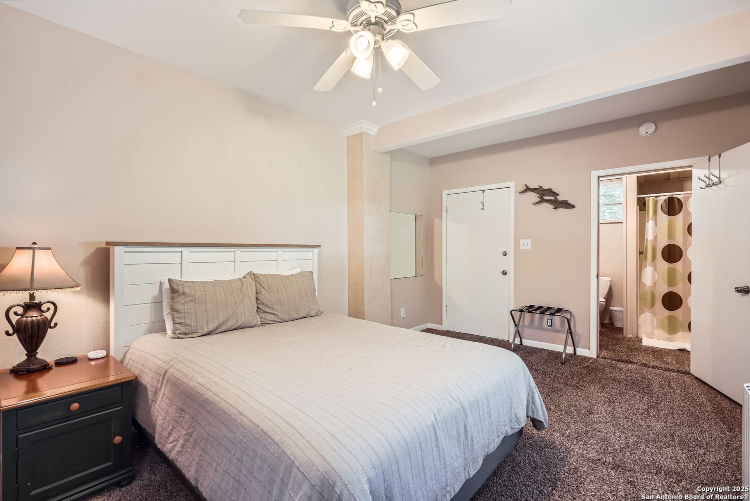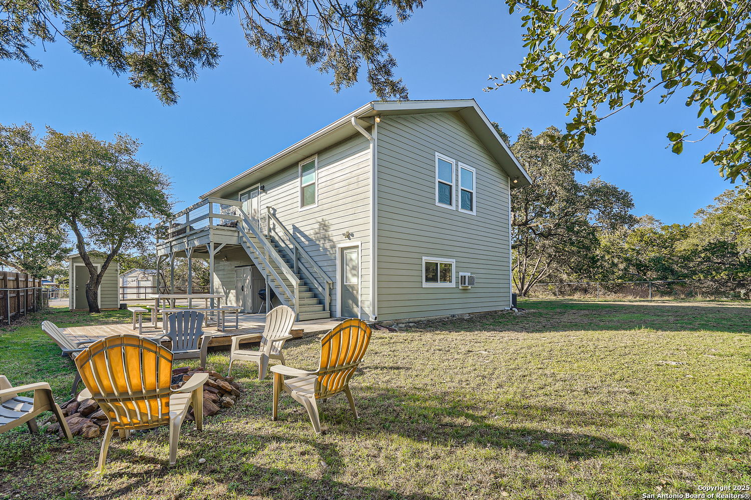Property Details
Lakeshore
Canyon Lake, TX 78133
$350,000
3 BD | 2 BA |
Property Description
Nestled on the North side of Canyon Lake, this inviting 3-bedroom, 2-bathroom home is just one minute from Boat Ramp 22, offering easy access to lake adventures. Designed with an open floor plan, the home features a spacious living area, a country-style kitchen, and a dining space with picturesque lake views. The layout is perfect for comfortable living or a weekend getaway, with two bedrooms and a full bath upstairs, while the third bedroom downstairs boasts its own full bath and laundry area-ideal for multi-generational living or guest privacy. Step outside to enjoy entertainment decks on both levels, perfect for soaking in the natural surroundings. The fully fenced yard provides ample space for pets, outdoor activities, and storing your lake toys. Mature trees offer plenty of shade, enhancing the peaceful atmosphere. Plus, with its own private water well, this home ensures added convenience and sustainability. Move-in or vacation-ready, this home comes fully furnished, making it the perfect turn-key retreat! Don't miss this opportunity to own a slice of Canyon Lake paradise. Schedule a showing today!
-
Type: Residential Property
-
Year Built: 1982
-
Cooling: One Central
-
Heating: Central,Window Unit
-
Lot Size: 0.23 Acres
Property Details
- Status:Back on Market
- Type:Residential Property
- MLS #:1846018
- Year Built:1982
- Sq. Feet:1,104
Community Information
- Address:2591 Lakeshore Canyon Lake, TX 78133
- County:Comal
- City:Canyon Lake
- Subdivision:CANYON LAKE SHORES 1
- Zip Code:78133
School Information
- School System:Comal
- High School:Canyon Lake
- Middle School:Mountain Valley
- Elementary School:Rebecca Creek
Features / Amenities
- Total Sq. Ft.:1,104
- Interior Features:One Living Area, Liv/Din Combo, Eat-In Kitchen, Breakfast Bar, Utility Room Inside, Secondary Bedroom Down, Open Floor Plan, High Speed Internet, Laundry Lower Level, Laundry Room
- Fireplace(s): Not Applicable
- Floor:Carpeting, Laminate
- Inclusions:Ceiling Fans, Washer Connection, Dryer Connection, Stove/Range
- Master Bath Features:Tub/Shower Combo
- Exterior Features:Deck/Balcony, Chain Link Fence, Has Gutters, Special Yard Lighting, Mature Trees
- Cooling:One Central
- Heating Fuel:Electric
- Heating:Central, Window Unit
- Master:12x12
- Bedroom 2:12x12
- Bedroom 3:12x15
- Kitchen:10x12
Architecture
- Bedrooms:3
- Bathrooms:2
- Year Built:1982
- Stories:2
- Style:Two Story
- Roof:Composition
- Parking:Two Car Garage, Attached
Property Features
- Neighborhood Amenities:Other - See Remarks
- Water/Sewer:Private Well, Septic
Tax and Financial Info
- Proposed Terms:Conventional, FHA, VA, Cash
- Total Tax:3437
3 BD | 2 BA | 1,104 SqFt
© 2025 Lone Star Real Estate. All rights reserved. The data relating to real estate for sale on this web site comes in part from the Internet Data Exchange Program of Lone Star Real Estate. Information provided is for viewer's personal, non-commercial use and may not be used for any purpose other than to identify prospective properties the viewer may be interested in purchasing. Information provided is deemed reliable but not guaranteed. Listing Courtesy of Michael Harper with Compass RE Texas, LLC - SA.

