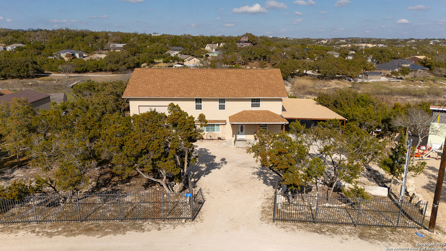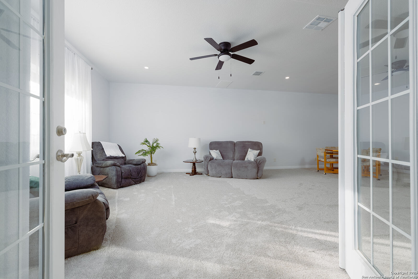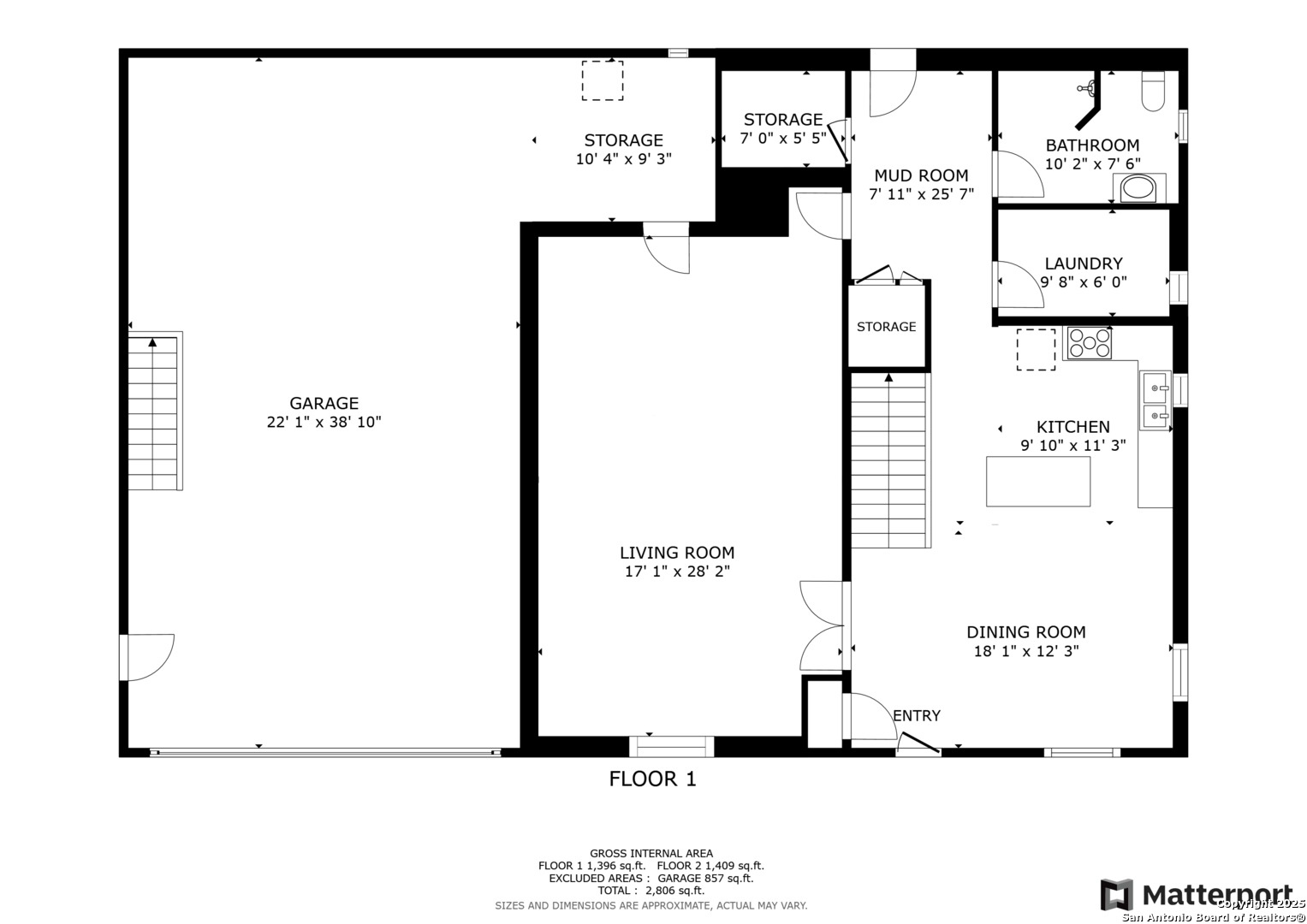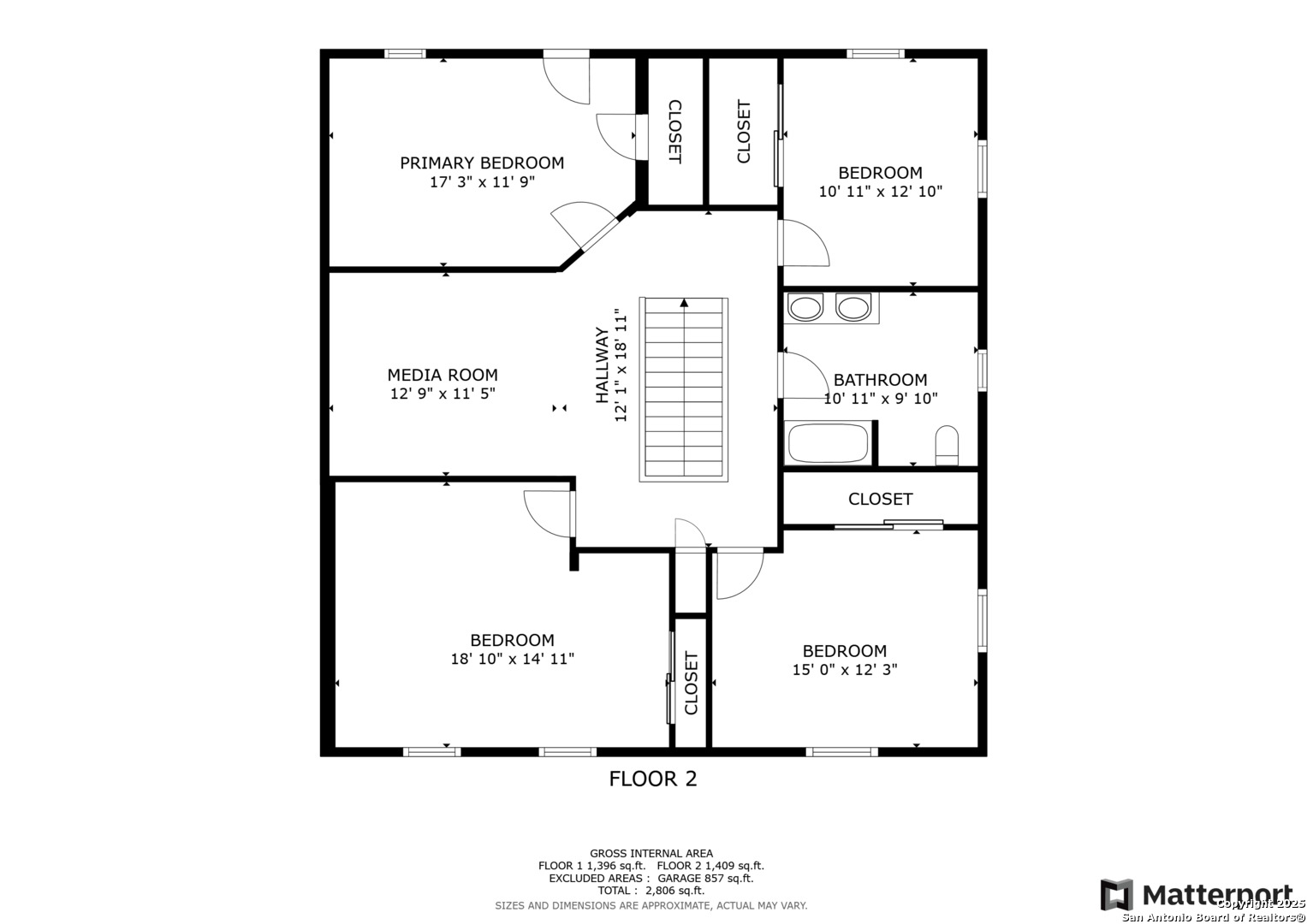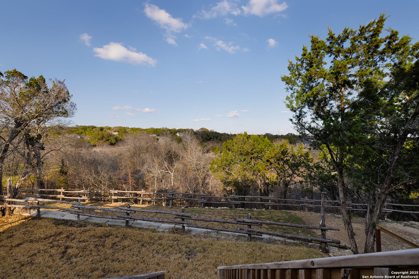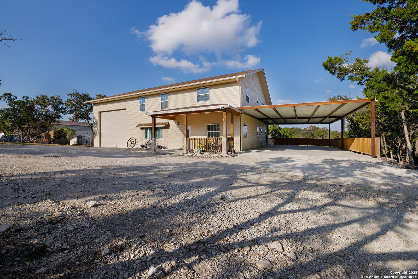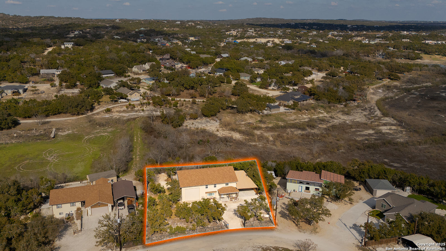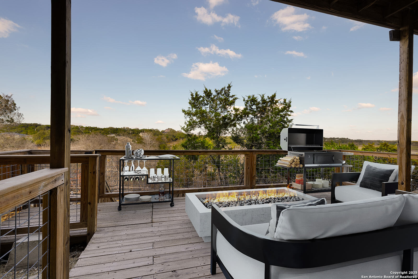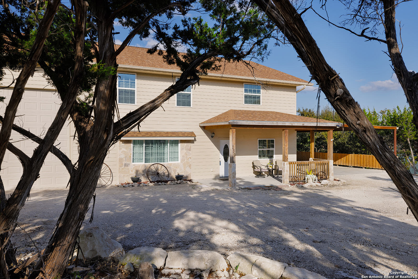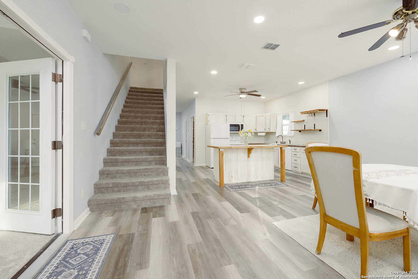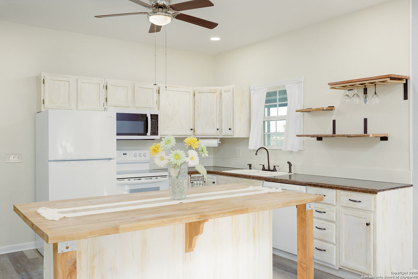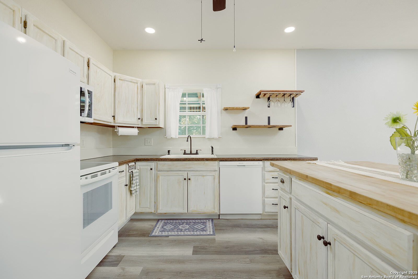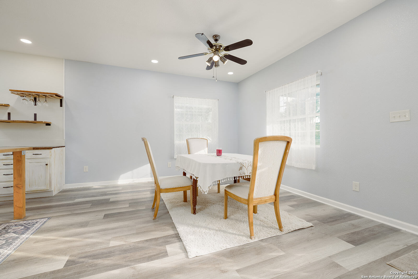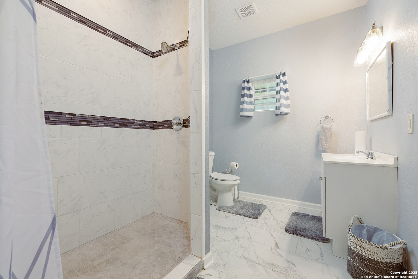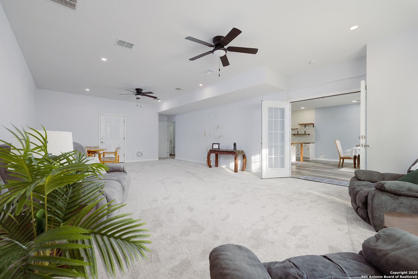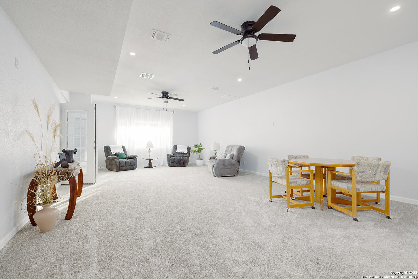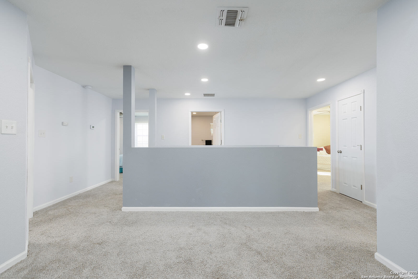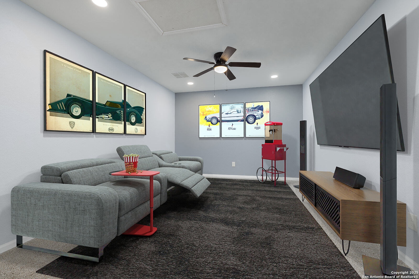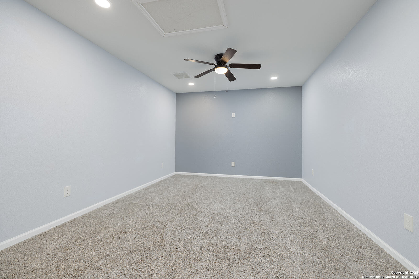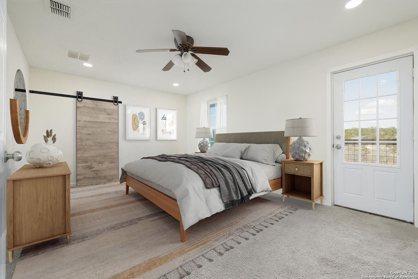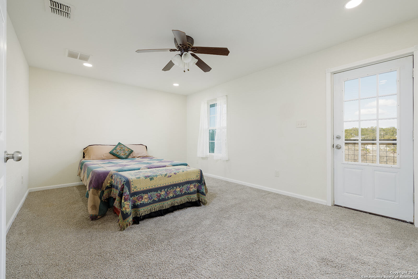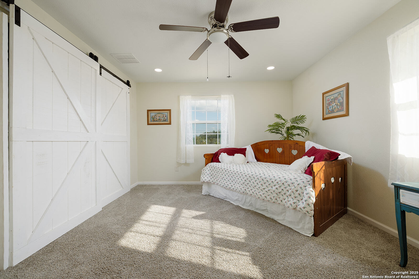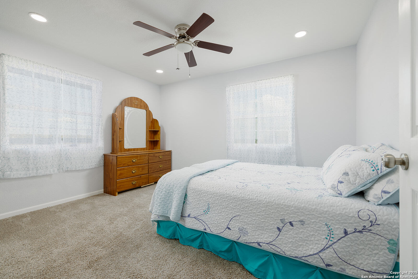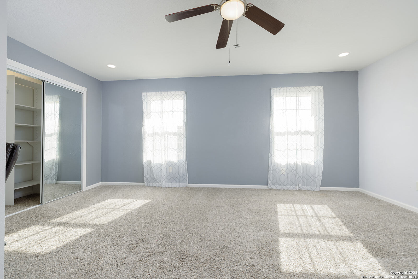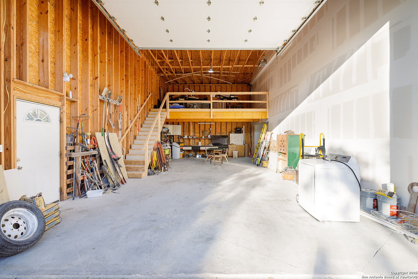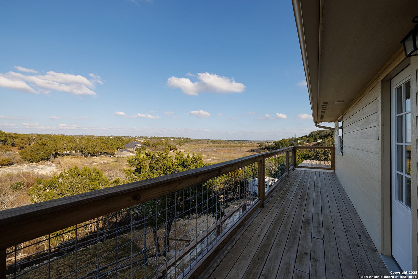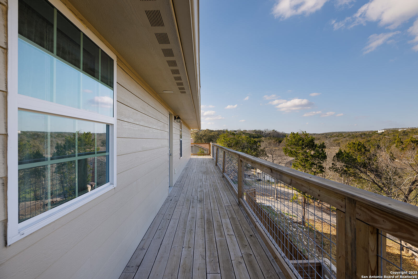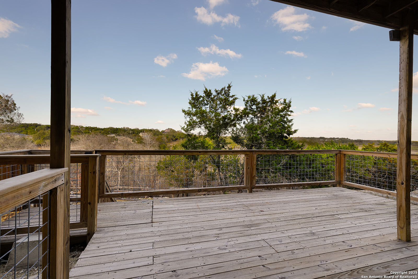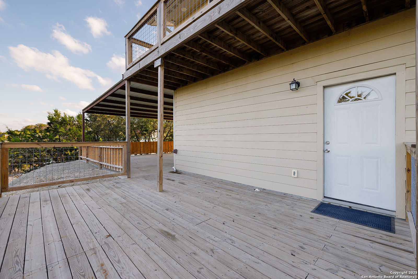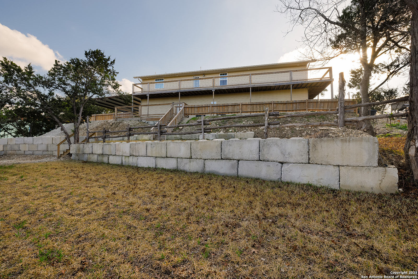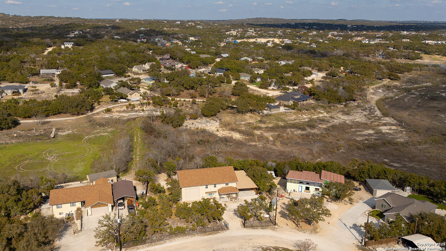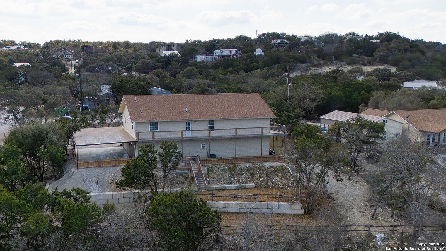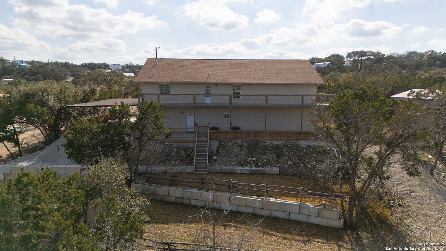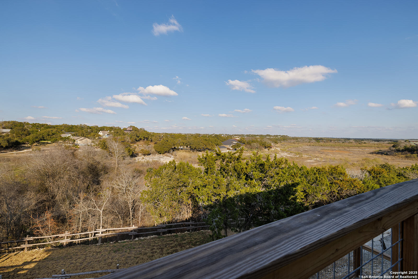Property Details
Lake Crest Dr
Spring Branch, TX 78070
$475,000
4 BD | 2 BA |
Property Description
Country Charm with Neighborhood Perks Experience the serenity of country living with the convenience of a well-established neighborhood featuring mature trees, a small park, and seasonal ponds. This spacious 4-bedroom, 2-bath, 2,806 sq. ft. home sits on a beautifully tiered and sodded 1/2 acre lot-ideal for families and entertaining. Relax and enjoy stunning views from two decks, including private access from the master bedroom. Inside, the open-concept kitchen and dining area is perfect for gatherings, complemented by two separate living areas for versatile entertaining or quiet family nights. A massive 22'x39' garage with an insulated 16'x14' door offers ample space for your RV, cars, or workshop, plus a 22'x12' loft with wide stair access for convenient storage. The attached 25'x45' carport adds even more covered space for parking, an outdoor kitchen, or a cozy lounge area-with sheltered access to both the front and back doors. Generously sized bedrooms feature large, lighted closets and room for study spaces. A spacious laundry room on the main floor and additional hookups upstairs make chores easy. Come see the perfect blend of space, comfort, and natural beauty-this home is ready to welcome you!
-
Type: Residential Property
-
Year Built: 2020
-
Cooling: Two Central
-
Heating: Central
-
Lot Size: 0.54 Acres
Property Details
- Status:Available
- Type:Residential Property
- MLS #:1841740
- Year Built:2020
- Sq. Feet:2,806
Community Information
- Address:259 Lake Crest Dr Spring Branch, TX 78070
- County:Blanco
- City:Spring Branch
- Subdivision:LAKE OF THE HILLS
- Zip Code:78070
School Information
- School System:Blanco
- High School:Blanco
- Middle School:Blanco
- Elementary School:Blanco
Features / Amenities
- Total Sq. Ft.:2,806
- Interior Features:Two Living Area, Eat-In Kitchen, Island Kitchen, Game Room, All Bedrooms Upstairs, Converted Garage, Laundry Main Level, Laundry Room
- Fireplace(s): Not Applicable
- Floor:Carpeting, Ceramic Tile, Vinyl
- Inclusions:Ceiling Fans, Washer Connection, Dryer Connection, Cook Top, Built-In Oven, Stove/Range, Refrigerator, Dishwasher, Electric Water Heater, Solid Counter Tops
- Master Bath Features:Tub/Shower Combo, Double Vanity
- Exterior Features:Covered Patio, Deck/Balcony, Mature Trees, Workshop
- Cooling:Two Central
- Heating Fuel:Electric
- Heating:Central
- Master:17x11
- Bedroom 2:10x12
- Bedroom 3:15x12
- Bedroom 4:18x14
- Dining Room:18x12
- Kitchen:9x11
Architecture
- Bedrooms:4
- Bathrooms:2
- Year Built:2020
- Stories:2
- Style:Two Story
- Roof:Composition
- Foundation:Slab
- Parking:Two Car Garage, Attached, Converted Garage, Oversized
Property Features
- Lot Dimensions:98.05 x 158
- Neighborhood Amenities:Park/Playground
- Water/Sewer:Septic, City
Tax and Financial Info
- Proposed Terms:Conventional, Cash
- Total Tax:5305.09
4 BD | 2 BA | 2,806 SqFt
© 2025 Lone Star Real Estate. All rights reserved. The data relating to real estate for sale on this web site comes in part from the Internet Data Exchange Program of Lone Star Real Estate. Information provided is for viewer's personal, non-commercial use and may not be used for any purpose other than to identify prospective properties the viewer may be interested in purchasing. Information provided is deemed reliable but not guaranteed. Listing Courtesy of Samantha Baer with Compass RE Texas, LLC - SA.

