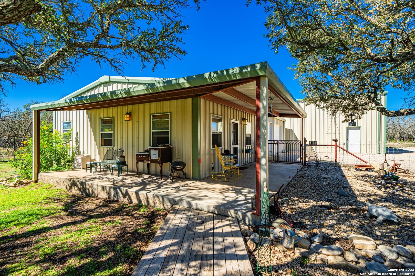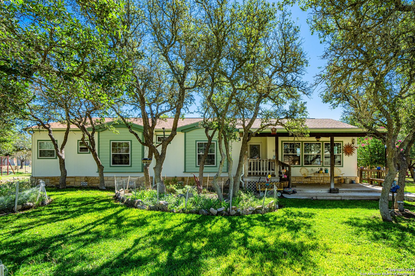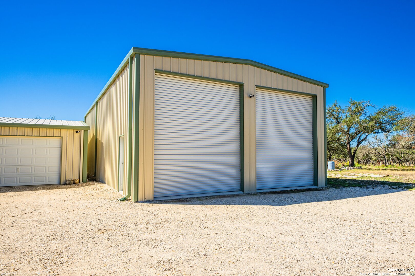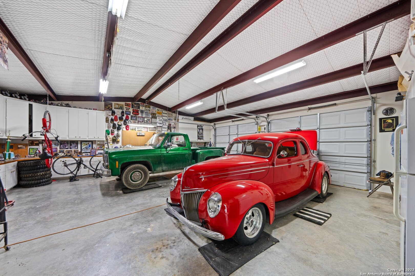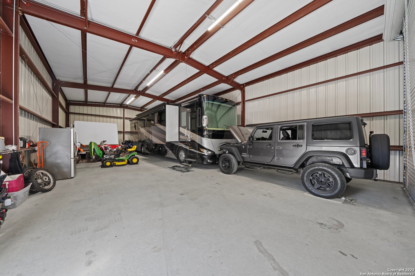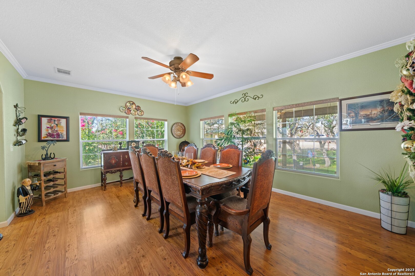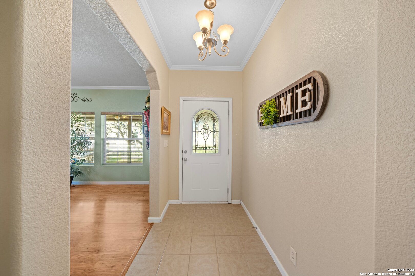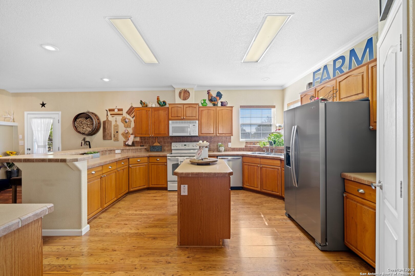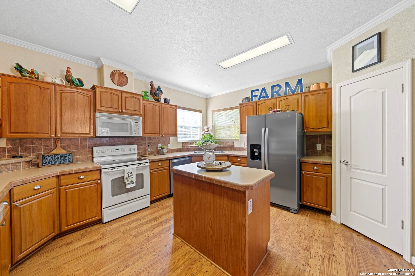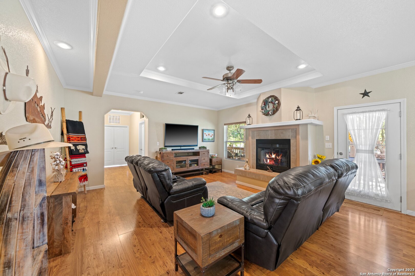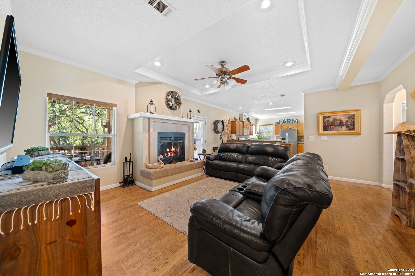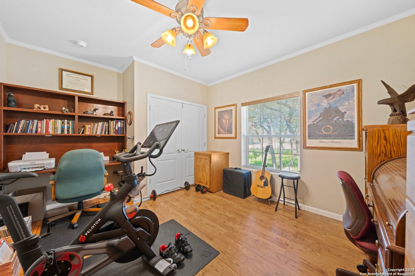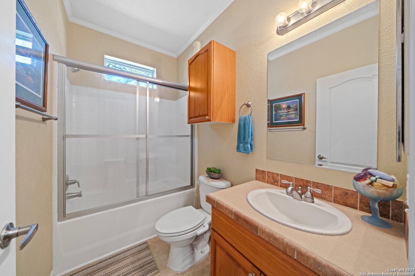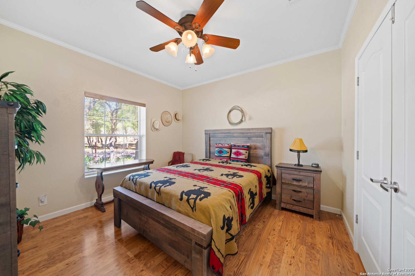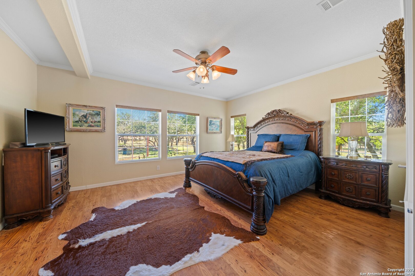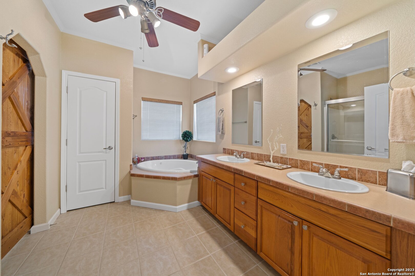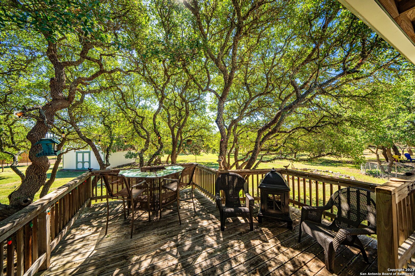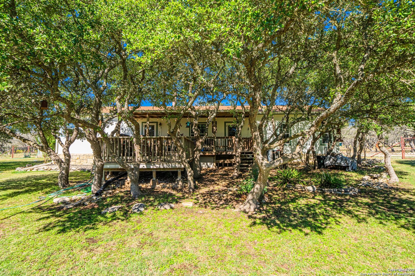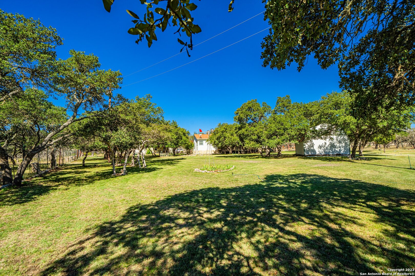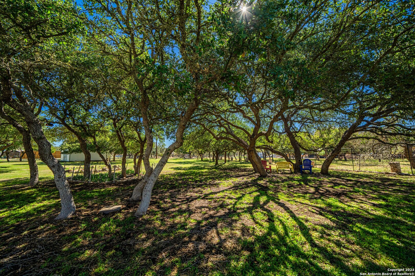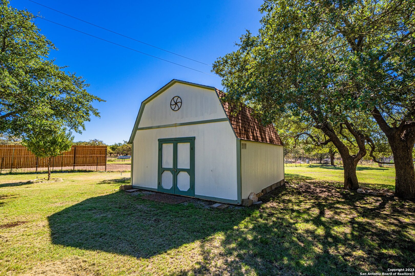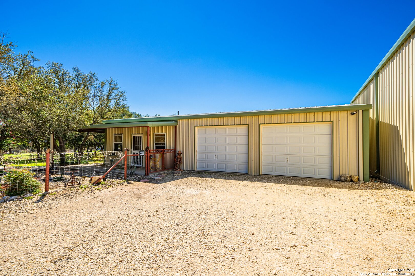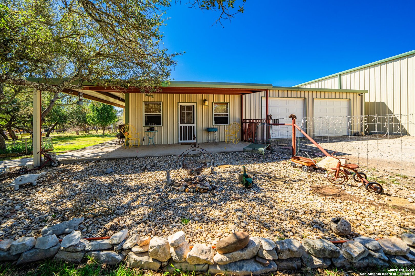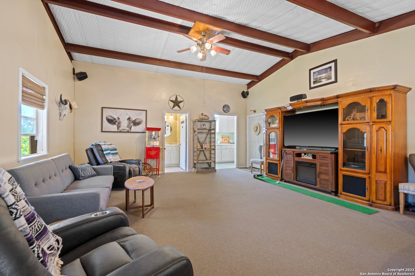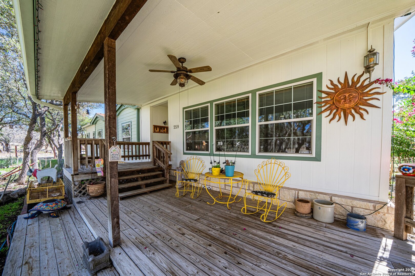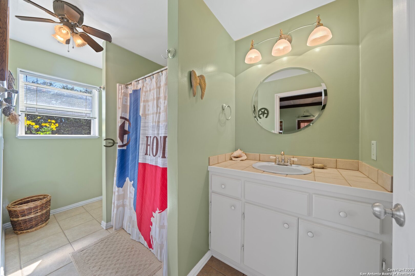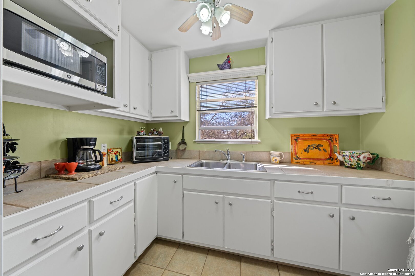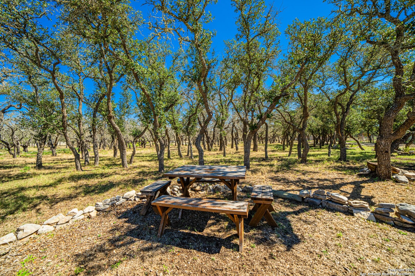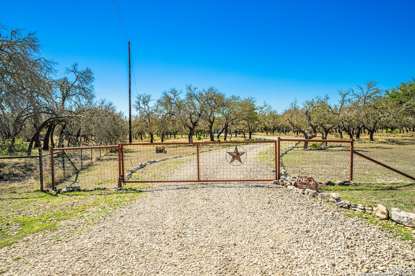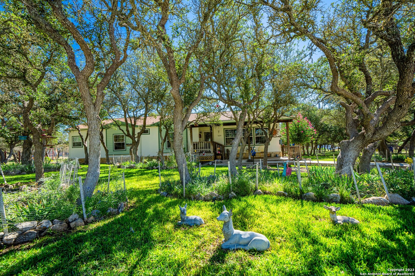Property Details
Burr Oak Trail
Harper, TX 78631
$565,000
3 BD | 3 BA |
Property Description
Seize the opportunity to own this versatile property at a newly adjusted price, enhancing its allure as an incredible investment or your personal haven. Your dream home awaits! Nestled among 5 acres of mature trees, this property promises serene living with exceptional value. The Main House has 2 Bedrooms and 2 Full Bathrooms and the Guest House has 1 Bedroom and 1 Full Bathroom. This property features a massive RV garage equipped with 50 amp electrical, sewer, and water connections, all under an insulated roof-perfect for adventurers and hobbyists alike. Adjacent to the RV garage is a spacious 30ft x 30ft 2-car garage, complete with custom cabinets and appliances, catering to all your storage and workshop needs. The fully insulated guest house offers privacy and comfort, ideal for visitors or as a potential rental opportunity. Complementing this space is the main house, spanning 2,020 sqft, equipped with a tankless hot water heater for endless hot water supply.
-
Type: Manufactured
-
Year Built: 2006
-
Cooling: One Central
-
Heating: Central
-
Lot Size: 5 Acres
Property Details
- Status:Available
- Type:Manufactured
- MLS #:1845730
- Year Built:2006
- Sq. Feet:2,620
Community Information
- Address:259 Burr Oak Trail Harper, TX 78631
- County:Kimble
- City:Harper
- Subdivision:OUT/KIMBLE COUNTY
- Zip Code:78631
School Information
- School System:Harper I.S.D.
- High School:Harper HS
- Middle School:Harper Middle
- Elementary School:Harper Elementary
Features / Amenities
- Total Sq. Ft.:2,620
- Interior Features:Two Living Area, Separate Dining Room, Island Kitchen, Shop, Utility Room Inside, 1st Floor Lvl/No Steps, Open Floor Plan, Cable TV Available, All Bedrooms Downstairs
- Fireplace(s): One, Living Room
- Floor:Carpeting, Ceramic Tile, Vinyl
- Inclusions:Ceiling Fans, Washer Connection, Dryer Connection, Built-In Oven, Microwave Oven, Dishwasher, Smoke Alarm, Electric Water Heater
- Master Bath Features:Tub/Shower Separate, Double Vanity, Tub has Whirlpool, Garden Tub
- Exterior Features:Patio Slab, Covered Patio, Deck/Balcony, Storage Building/Shed, Has Gutters, Mature Trees, Detached Quarters, Additional Dwelling, Wire Fence, Workshop, Other - See Remarks
- Cooling:One Central
- Heating Fuel:Electric
- Heating:Central
- Master:15x15
- Bedroom 2:14x13
- Bedroom 3:14x12
- Dining Room:18x14
- Kitchen:18x15
Architecture
- Bedrooms:3
- Bathrooms:3
- Year Built:2006
- Stories:1
- Style:One Story
- Roof:Composition
- Parking:Four or More Car Garage, Detached, Oversized
Property Features
- Neighborhood Amenities:None
- Water/Sewer:Private Well, Septic
Tax and Financial Info
- Proposed Terms:Conventional, FHA, VA, Cash
- Total Tax:3945
3 BD | 3 BA | 2,620 SqFt
© 2025 Lone Star Real Estate. All rights reserved. The data relating to real estate for sale on this web site comes in part from the Internet Data Exchange Program of Lone Star Real Estate. Information provided is for viewer's personal, non-commercial use and may not be used for any purpose other than to identify prospective properties the viewer may be interested in purchasing. Information provided is deemed reliable but not guaranteed. Listing Courtesy of Kelly Jo Gonzalez with San Antonio Portfolio KW RE.

