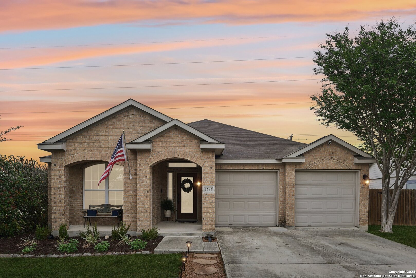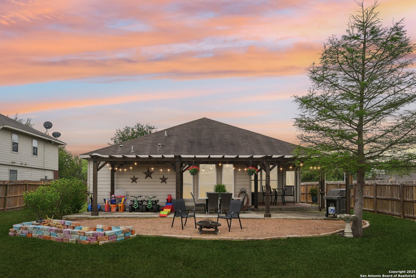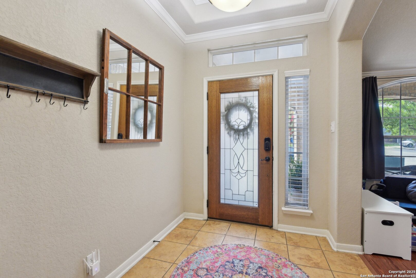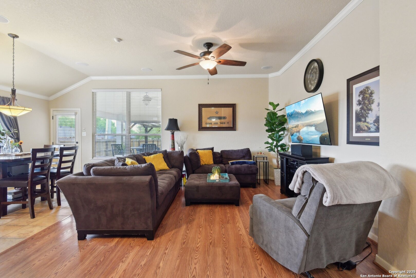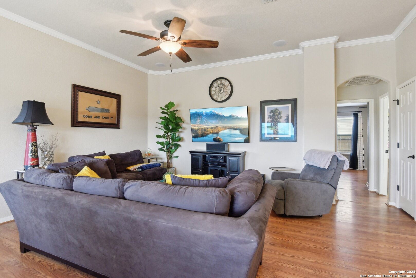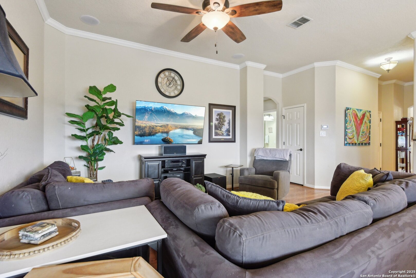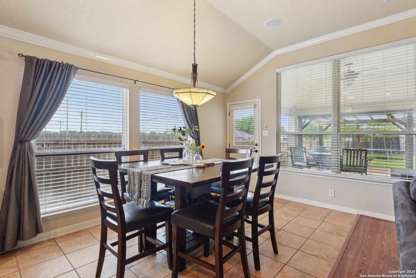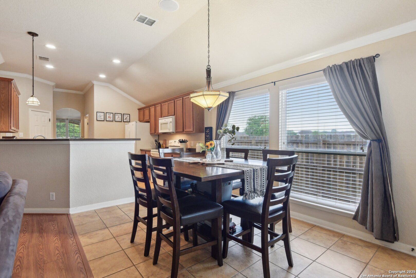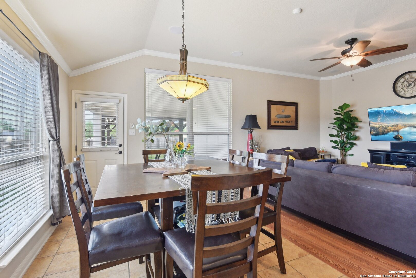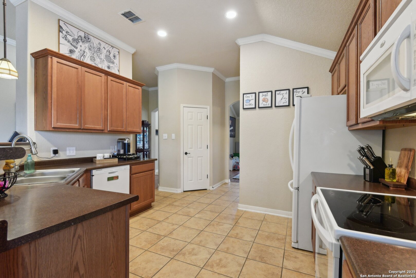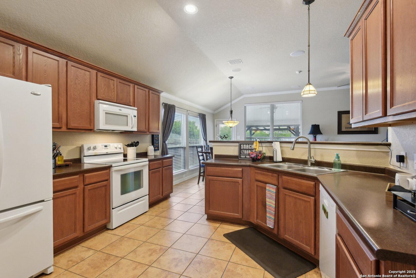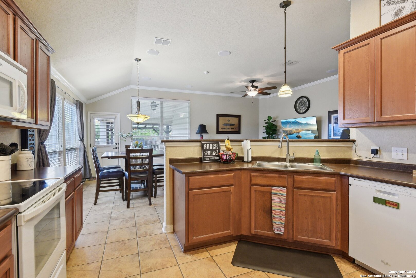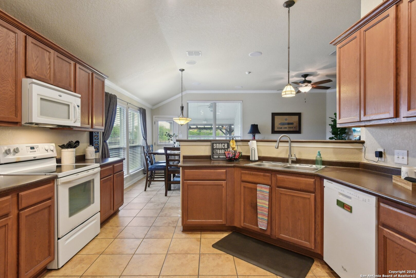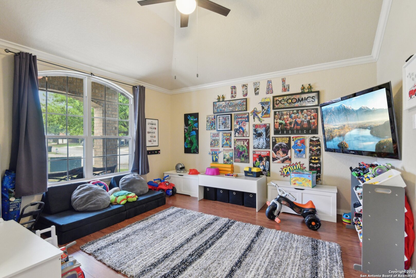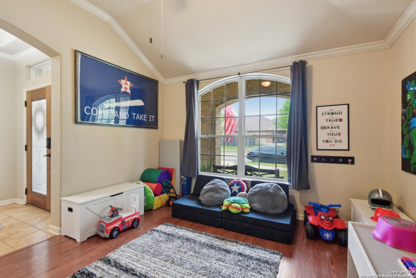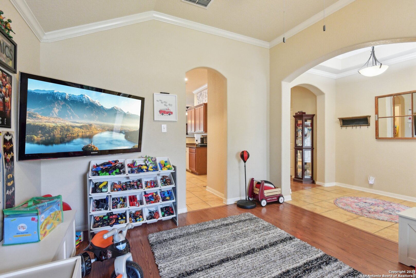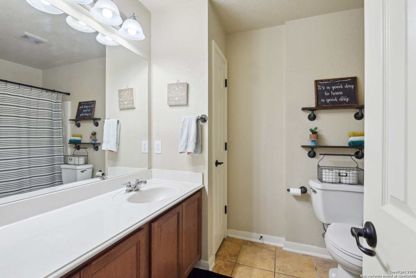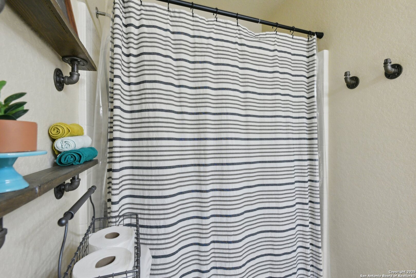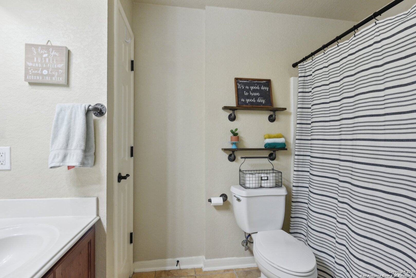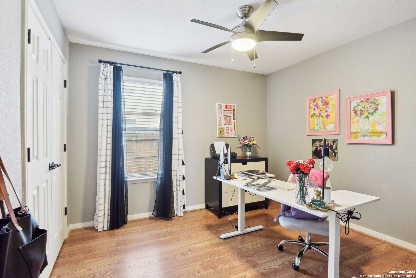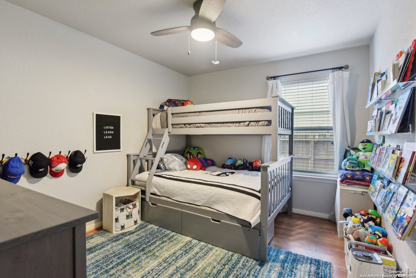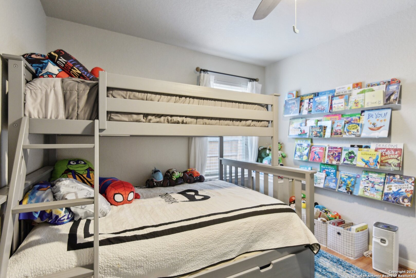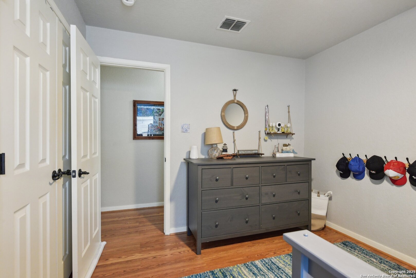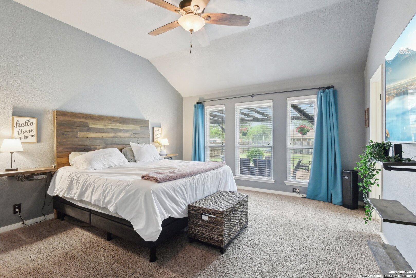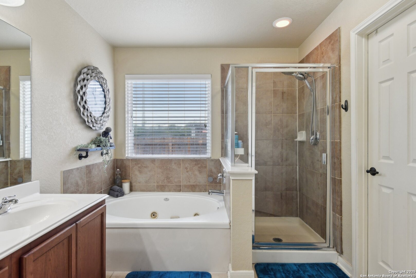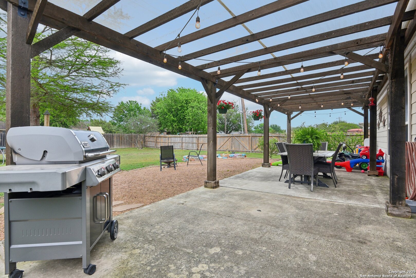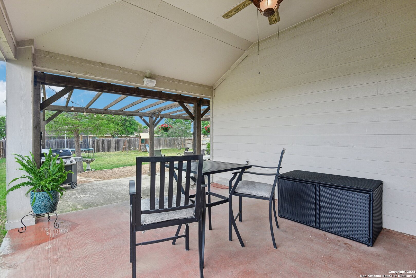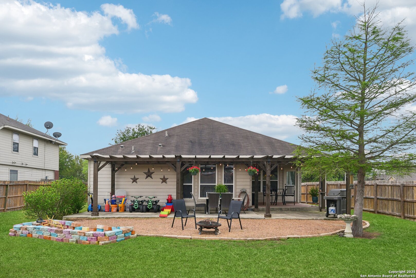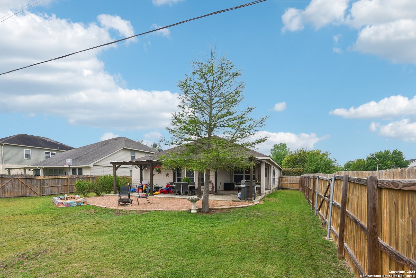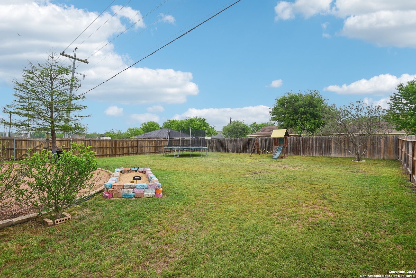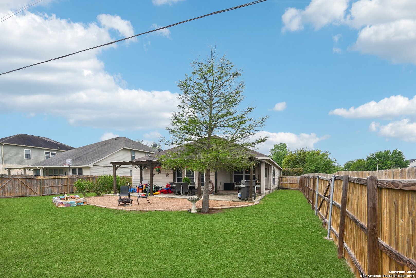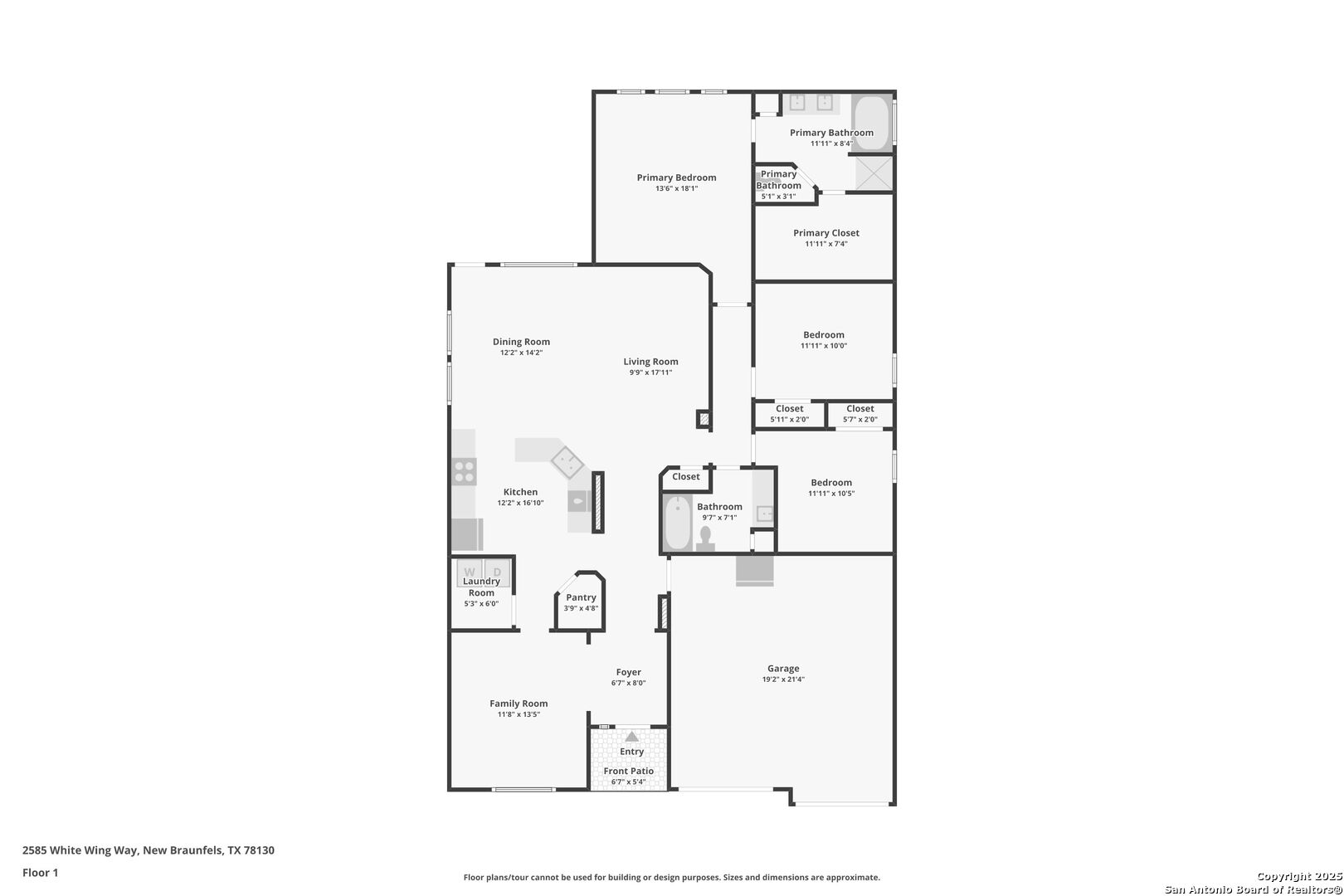Property Details
White Wing
New Braunfels, TX 78130
$299,990
3 BD | 2 BA |
Property Description
Welcome to 2585 White Wing Way - Where Comfort Meets Convenience! This charming 3-bedroom, 2-bath home with an additional flex space-perfect for a home office or formal dining room-offers the ideal blend of space, function, and location. Nestled on a LARGE corner lot spanning over 0.3 acres, you'll love the elbow room and privacy this quiet, low-traffic neighborhood provides. Step inside to discover an inviting layout filled with natural light and thoughtful details throughout. Whether you're hosting dinner parties or working from home, the versatile flex space gives you options to fit your lifestyle. Outside, enjoy the benefits of one of the largest lots in the area, offering endless potential for outdoor entertaining, gardening, or even a future pool. Located in a sweet spot of New Braunfels, you're just minutes from everything-from shopping and schools to parks and dining. Enjoy local favorites like McAdoo's Seafood Company or Krause's Cafe & Biergarten or dance on over to Texas' oldest dancehall, Gruene Hall! Hop on I-35 or I-10 for an easy commute to San Antonio or Austin. Don't miss this opportunity to live large in the heart of NBTX-schedule your showing today!
-
Type: Residential Property
-
Year Built: 2007
-
Cooling: One Central
-
Heating: Central,1 Unit
-
Lot Size: 0.32 Acres
Property Details
- Status:Contract Pending
- Type:Residential Property
- MLS #:1859172
- Year Built:2007
- Sq. Feet:1,816
Community Information
- Address:2585 White Wing New Braunfels, TX 78130
- County:Guadalupe
- City:New Braunfels
- Subdivision:WHISPERING VALLEY 4
- Zip Code:78130
School Information
- School System:New Braunfels
- High School:Long Creek
- Middle School:New Braunfel
- Elementary School:Klein Road
Features / Amenities
- Total Sq. Ft.:1,816
- Interior Features:Liv/Din Combo, Eat-In Kitchen, Breakfast Bar, Walk-In Pantry, Study/Library, Utility Room Inside, 1st Floor Lvl/No Steps, High Ceilings, Open Floor Plan, Cable TV Available, High Speed Internet, Walk in Closets, Attic - Partially Floored
- Fireplace(s): Not Applicable
- Floor:Carpeting, Ceramic Tile
- Inclusions:Ceiling Fans, Washer Connection, Dryer Connection, Cook Top, Microwave Oven, Stove/Range, Disposal, Dishwasher, Ice Maker Connection, Vent Fan, Smoke Alarm, Security System (Leased), City Garbage service
- Master Bath Features:Tub/Shower Separate, Double Vanity, Garden Tub
- Exterior Features:Covered Patio, Privacy Fence, Double Pane Windows, Mature Trees, Other - See Remarks
- Cooling:One Central
- Heating Fuel:Electric
- Heating:Central, 1 Unit
- Master:14x18
- Bedroom 2:12x10
- Bedroom 3:12x11
- Dining Room:12x14
- Family Room:12x14
- Kitchen:12x17
Architecture
- Bedrooms:3
- Bathrooms:2
- Year Built:2007
- Stories:1
- Style:One Story, Traditional, Texas Hill Country
- Roof:Composition
- Foundation:Slab
- Parking:Two Car Garage, Attached
Property Features
- Neighborhood Amenities:Other - See Remarks
- Water/Sewer:Sewer System, City
Tax and Financial Info
- Proposed Terms:Conventional, FHA, VA, TX Vet, Cash
- Total Tax:6109.6
3 BD | 2 BA | 1,816 SqFt
© 2025 Lone Star Real Estate. All rights reserved. The data relating to real estate for sale on this web site comes in part from the Internet Data Exchange Program of Lone Star Real Estate. Information provided is for viewer's personal, non-commercial use and may not be used for any purpose other than to identify prospective properties the viewer may be interested in purchasing. Information provided is deemed reliable but not guaranteed. Listing Courtesy of Katie Foerster with Keller Williams Heritage.

