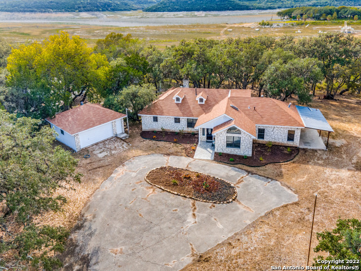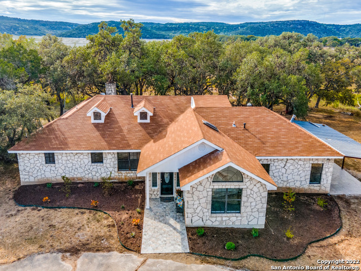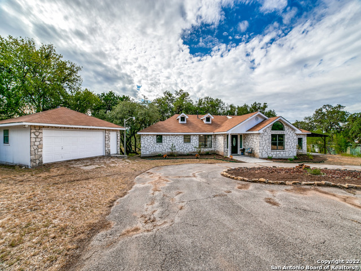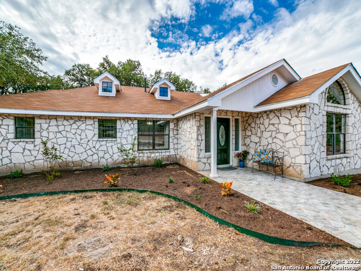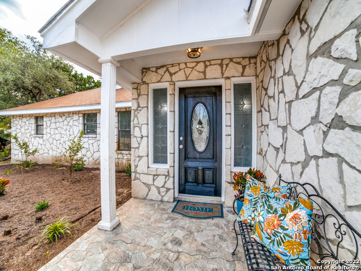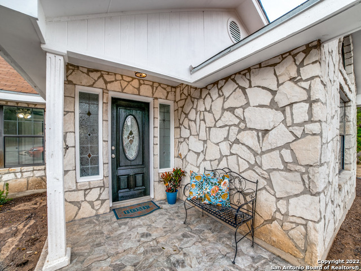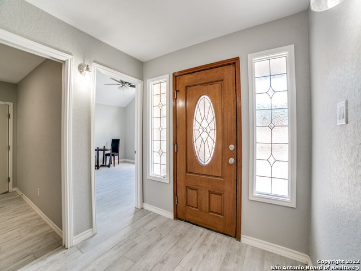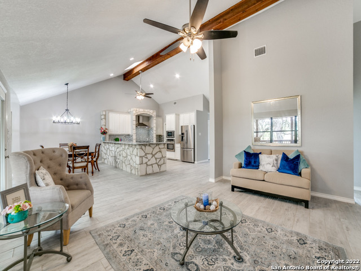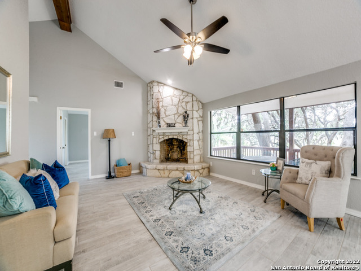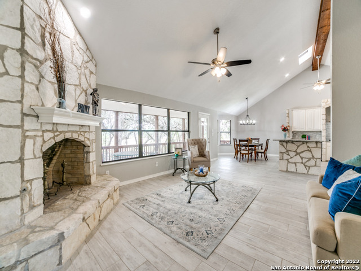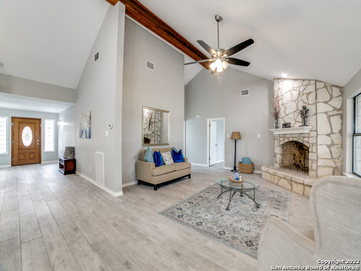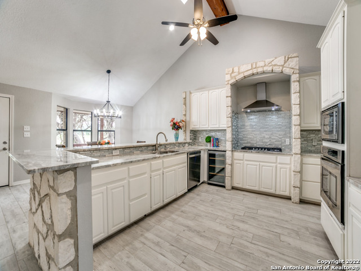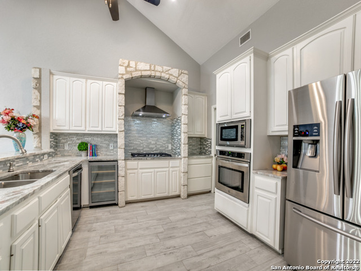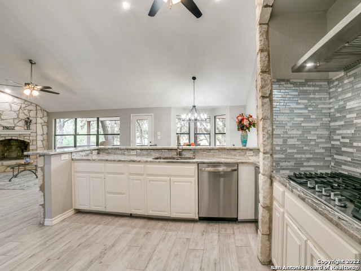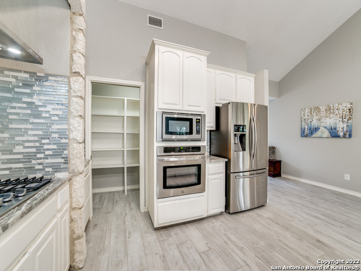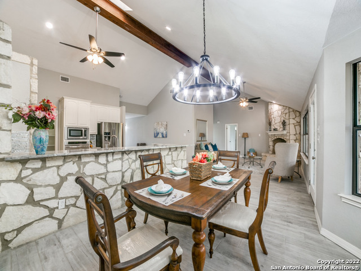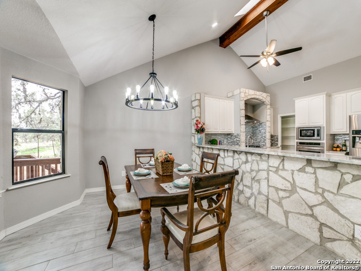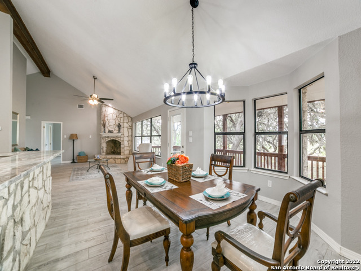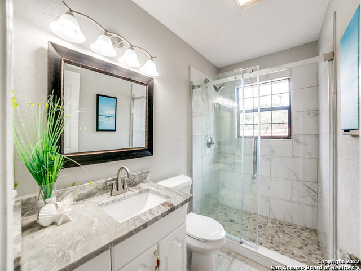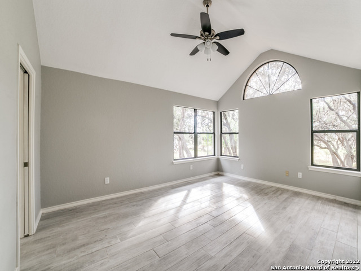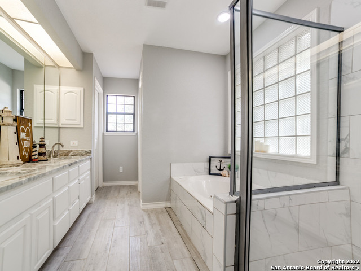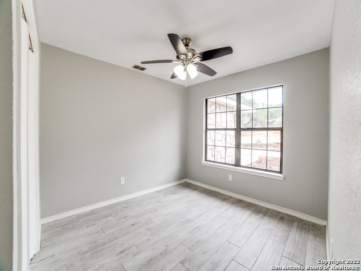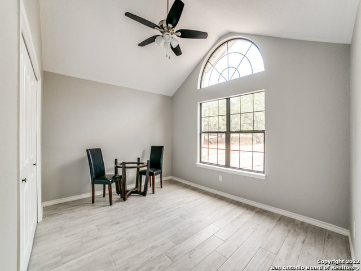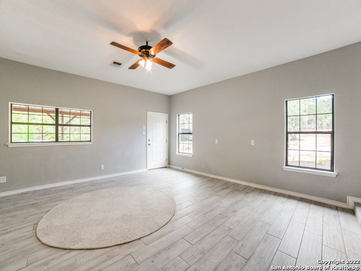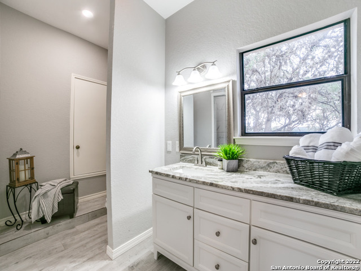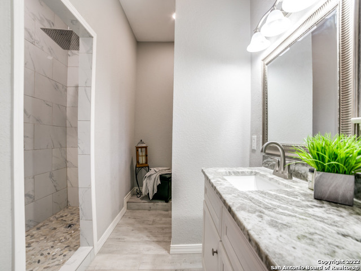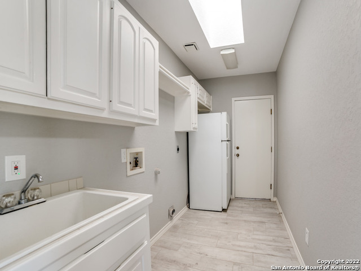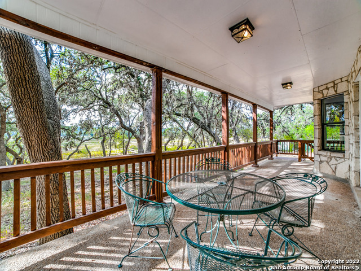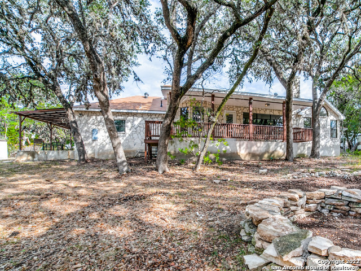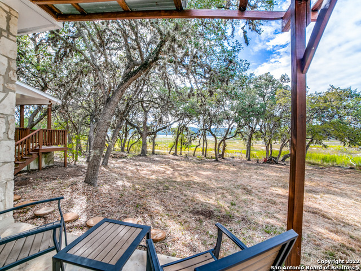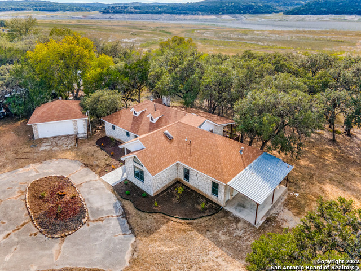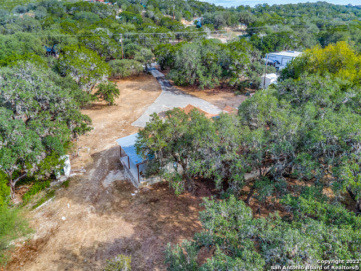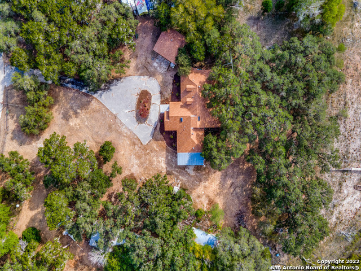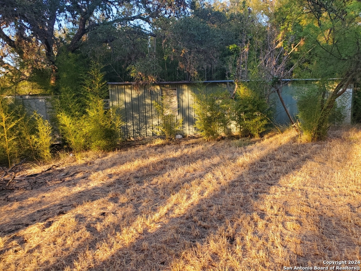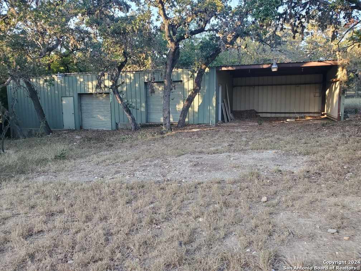Property Details
GOAT HILL RD
Lakehills, TX 78063
$559,000
4 BD | 3 BA |
Property Description
LAKE FRONT PROPERTY!!!!Enjoy a beautiful drive into the Hill Country as you pull into this one story beauty on Medina Lake. Property is nestled on 1.5 acres with a feel of serenity. Home offers 3 bedrooms, 3 full bathrooms, a huge game room/2nd living area OR a SECOND PRIMARY SUITE, cathedral ceilings, NEW: fixtures, granite, paint and tile throughout Beautiful open concept kitchen that looks over into the living and dining areas. Gas cooking, stainless steel appliances, beautiful countertops with ample space and a breakfast bar. Living area overlooks a beautiful exterior covered patio with a serene view, perfect for relaxing and unwinding. Master Suite has high ceilings, nice size bathroom with a walk in closet, double vanities/separate tub and shower. Home has several storage locations on the property and enough space to park your boat/RV, vehicles, etc. This is a great opportunity to pick up a stunning piece of water front property while the water is low at a killer price. The water is currently down, but will rise as well will the value of this home. Located 45 Min from 1604/151/I10. Take advantage of this discounted price while the lake is low. Virtual Tour is A MUST SEE!! NEW 8FT PRIVACY FENCE HAS BEEN ADDED!!!
-
Type: Residential Property
-
Year Built: 1995
-
Cooling: One Central,Two Central
-
Heating: Central
-
Lot Size: 1.57 Acres
Property Details
- Status:Available
- Type:Residential Property
- MLS #:1645737
- Year Built:1995
- Sq. Feet:2,510
Community Information
- Address:2580 GOAT HILL RD Lakehills, TX 78063
- County:Bandera
- City:Lakehills
- Subdivision:REDUS COVE
- Zip Code:78063
School Information
- School System:Bandera Isd
- High School:Bandera
- Middle School:Bandera
- Elementary School:Hill Country
Features / Amenities
- Total Sq. Ft.:2,510
- Interior Features:Two Living Area, Liv/Din Combo, Breakfast Bar, Walk-In Pantry, Shop, Utility Room Inside, High Ceilings, Open Floor Plan, All Bedrooms Downstairs, Laundry Room
- Fireplace(s): One, Living Room
- Floor:Ceramic Tile, Laminate
- Inclusions:Ceiling Fans, Microwave Oven, Gas Cooking, Disposal, Dishwasher
- Master Bath Features:Tub/Shower Separate, Double Vanity, Garden Tub
- Exterior Features:Mature Trees, Workshop, Water Front Unimproved
- Cooling:One Central, Two Central
- Heating Fuel:Natural Gas
- Heating:Central
- Master:13x15
- Bedroom 2:10x10
- Bedroom 3:14x10
- Dining Room:14x10
- Kitchen:11x11
Architecture
- Bedrooms:4
- Bathrooms:3
- Year Built:1995
- Stories:1
- Style:One Story
- Roof:Composition
- Foundation:Slab
- Parking:Two Car Garage, Detached
Property Features
- Neighborhood Amenities:Fishing Pier, Boat Dock
- Water/Sewer:Private Well, Septic
Tax and Financial Info
- Proposed Terms:Conventional, VA, Cash
- Total Tax:5658.02
4 BD | 3 BA | 2,510 SqFt
© 2025 Lone Star Real Estate. All rights reserved. The data relating to real estate for sale on this web site comes in part from the Internet Data Exchange Program of Lone Star Real Estate. Information provided is for viewer's personal, non-commercial use and may not be used for any purpose other than to identify prospective properties the viewer may be interested in purchasing. Information provided is deemed reliable but not guaranteed. Listing Courtesy of Anyssa Olivarez-Woods with Premier Realty Group.

