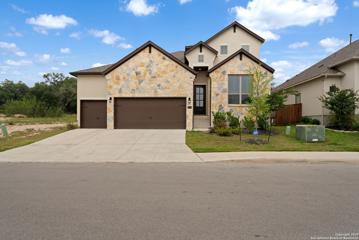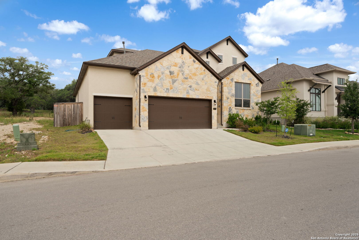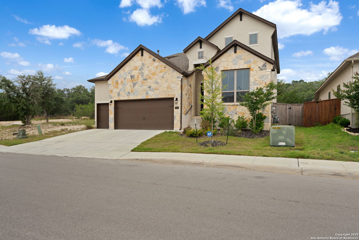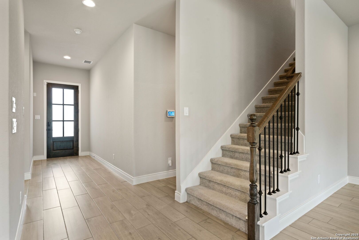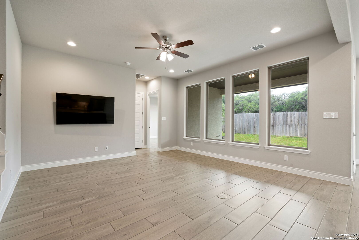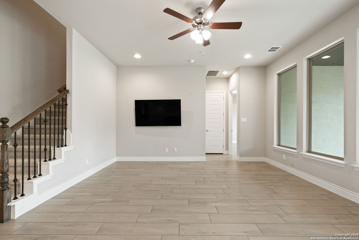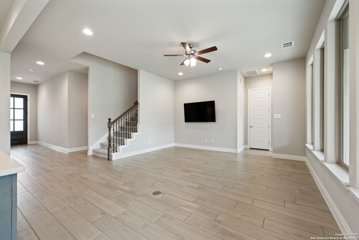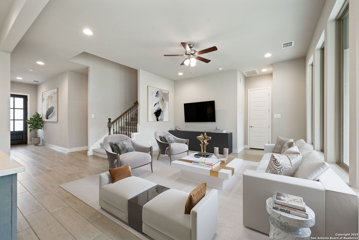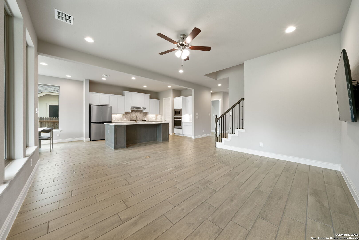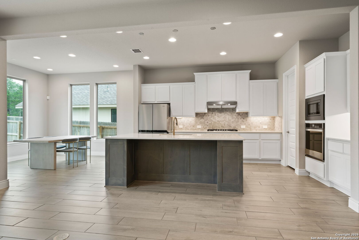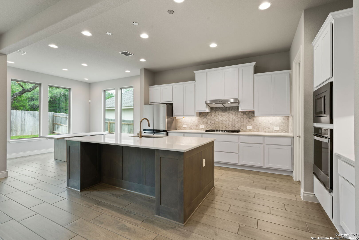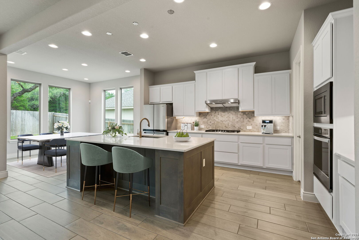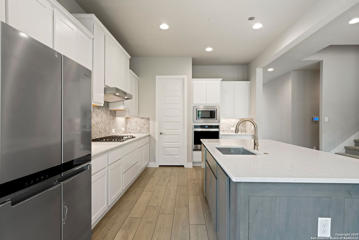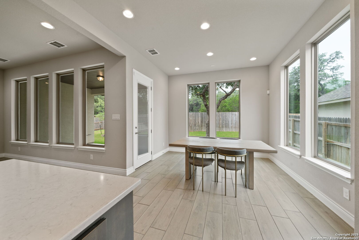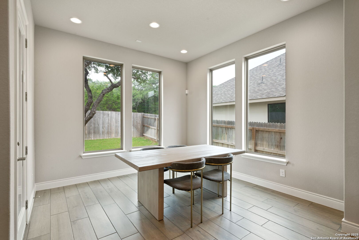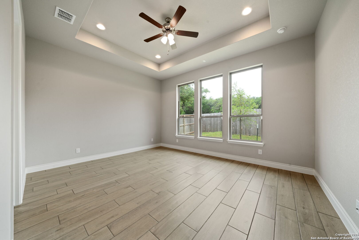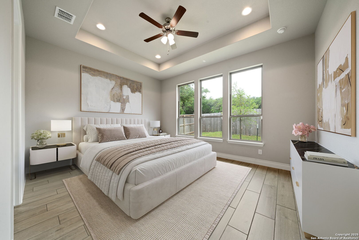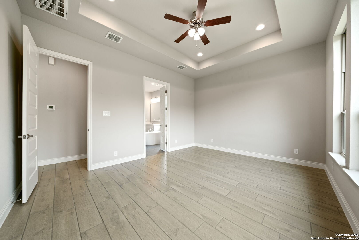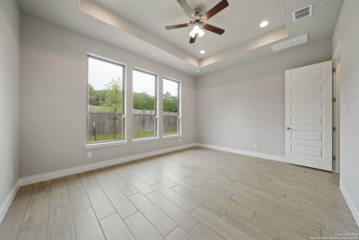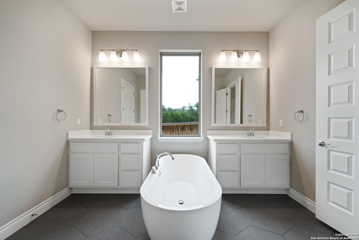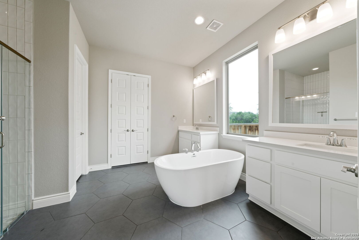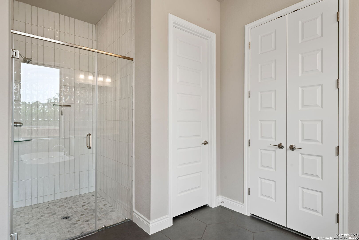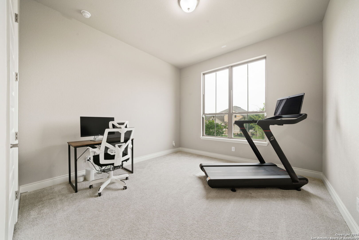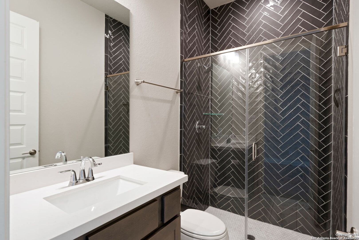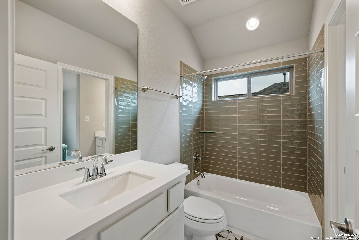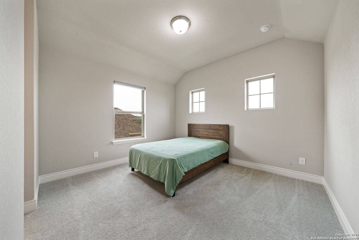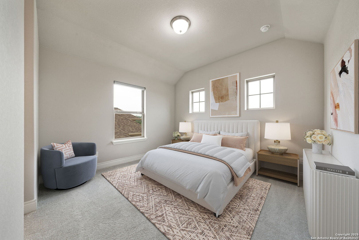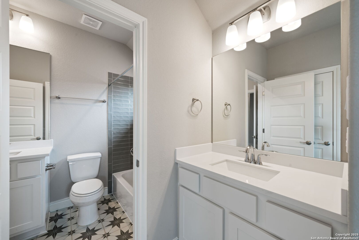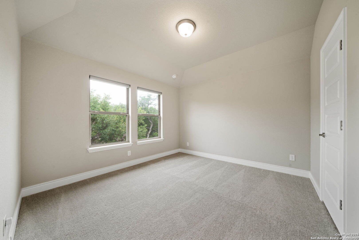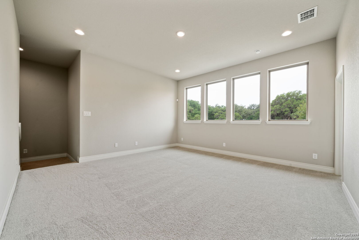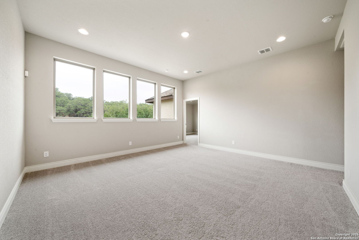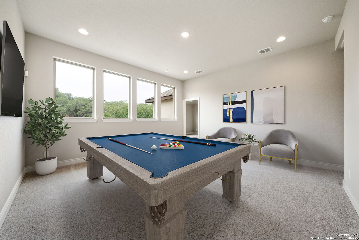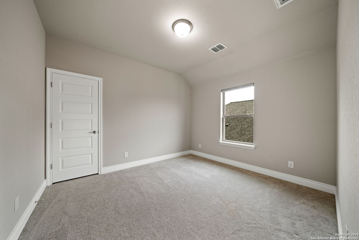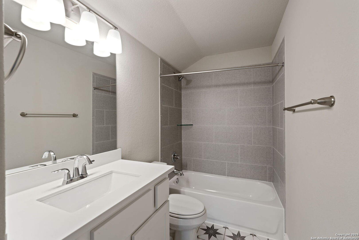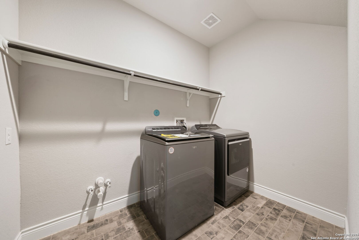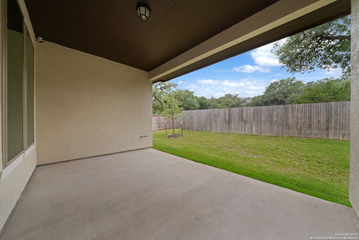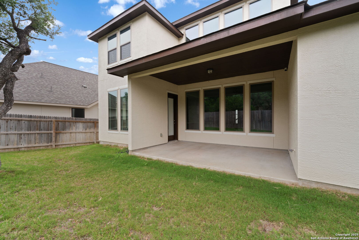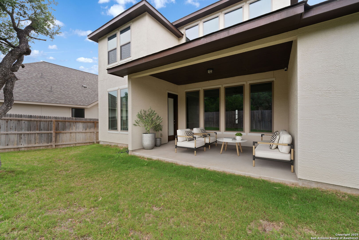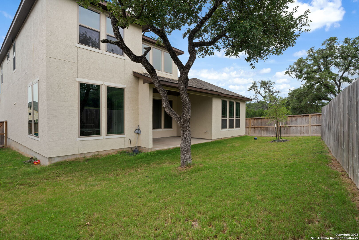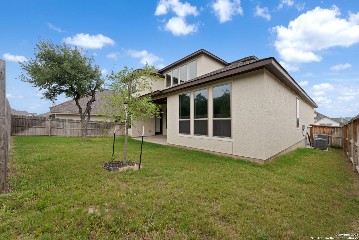Property Details
Madison Ranch
San Antonio, TX 78255
$595,000
5 BD | 4 BA |
Property Description
Welcome to this stunning Monticello-built home in the desirable River Rock Ranch community. This two-story residence features an open floor plan with 5 spacious bedrooms and 4 full bathrooms, designed for modern living with elegant touches throughout. The bright and sophisticated kitchen offers abundant cabinetry, contemporary finishes, a beautiful backsplash, and flows seamlessly into the adjacent living area-perfect for both entertaining and daily comfort. Wood-look tile floors span the lower level, with carpet in the bedrooms for added warmth. The downstairs primary suite boasts tray ceilings, no carpet, and a luxurious en-suite bath with a standalone tub, separate vanities, and an elegant walk-in shower. Ample windows fill the home with natural light, highlighting the soft neutral tones and enhancing the inviting atmosphere upstairs and down. A covered back patio and fenced backyard provide a private and relaxing outdoor retreat. The cozy, low-maintenance backyard is perfect for unwinding without the hassle of weekend yard work. The 3-car garage adds convenience and extra storage. Take advantage of the outstanding amenities River Rock Ranch has to offer, including a well-appointed clubhouse, resort-style swimming pool, and a fully equipped fitness center. With easy access to shopping, dining, and top-rated schools in Northside ISD, this home offers the perfect blend of luxury and convenience. Welcome to Madison Ranch-where elegance meets functionality and your ideal San Antonio sanctuary awaits.
-
Type: Residential Property
-
Year Built: 2022
-
Cooling: Two Central
-
Heating: Central
-
Lot Size: 0.15 Acres
Property Details
- Status:Contract Pending
- Type:Residential Property
- MLS #:1868131
- Year Built:2022
- Sq. Feet:2,815
Community Information
- Address:25707 Madison Ranch San Antonio, TX 78255
- County:Bexar
- City:San Antonio
- Subdivision:RIVER ROCK RANCH
- Zip Code:78255
School Information
- School System:Northside
- High School:Clark
- Middle School:Rawlinson
- Elementary School:Sara B McAndrew
Features / Amenities
- Total Sq. Ft.:2,815
- Interior Features:One Living Area, Eat-In Kitchen, Island Kitchen, Breakfast Bar, Walk-In Pantry, Game Room
- Fireplace(s): Not Applicable
- Floor:Carpeting, Ceramic Tile
- Inclusions:Ceiling Fans, Washer Connection, Dryer Connection, Cook Top, Built-In Oven, Microwave Oven, Gas Cooking, Disposal, Dishwasher, Ice Maker Connection, Smoke Alarm, Pre-Wired for Security, Plumb for Water Softener, Solid Counter Tops
- Master Bath Features:Tub/Shower Separate, Double Vanity
- Cooling:Two Central
- Heating Fuel:Natural Gas
- Heating:Central
- Master:16x15
- Bedroom 2:12x11
- Bedroom 3:12x11
- Bedroom 4:12x11
- Kitchen:12x17
Architecture
- Bedrooms:5
- Bathrooms:4
- Year Built:2022
- Stories:2
- Style:Two Story, Traditional
- Roof:Composition
- Foundation:Slab
- Parking:Three Car Garage
Property Features
- Neighborhood Amenities:Controlled Access, Pool, Clubhouse, Park/Playground
- Water/Sewer:Water System, City
Tax and Financial Info
- Proposed Terms:Conventional, FHA, VA, Cash
- Total Tax:10005.85
5 BD | 4 BA | 2,815 SqFt
© 2025 Lone Star Real Estate. All rights reserved. The data relating to real estate for sale on this web site comes in part from the Internet Data Exchange Program of Lone Star Real Estate. Information provided is for viewer's personal, non-commercial use and may not be used for any purpose other than to identify prospective properties the viewer may be interested in purchasing. Information provided is deemed reliable but not guaranteed. Listing Courtesy of Jessie Bell with Keller Williams City-View.

