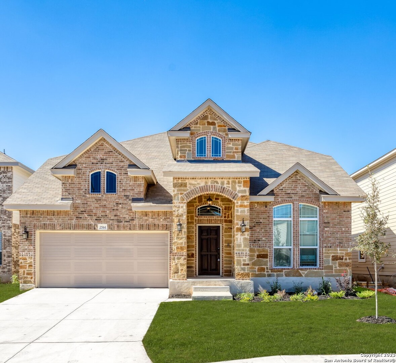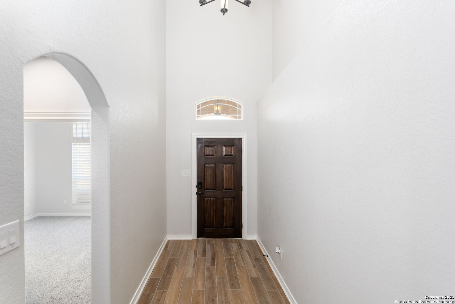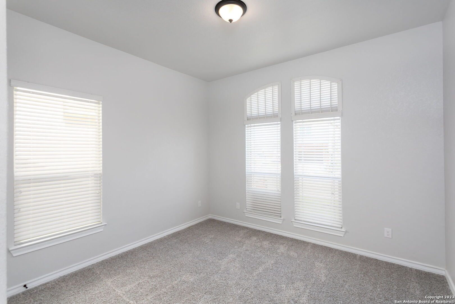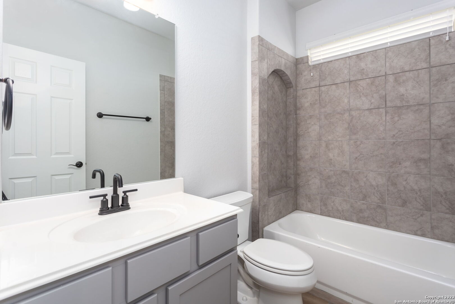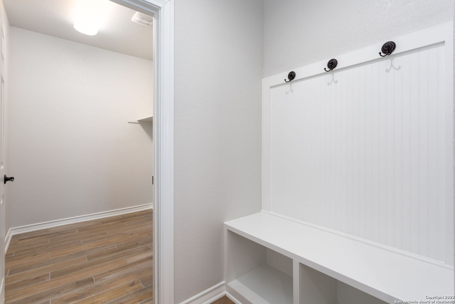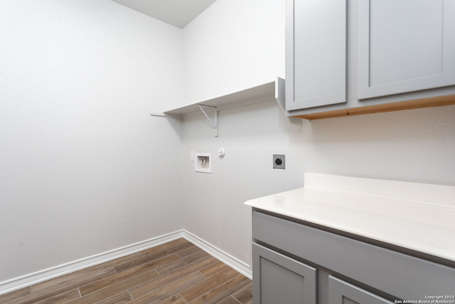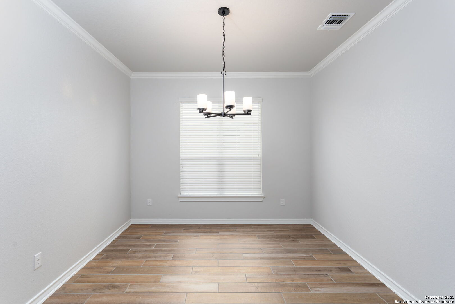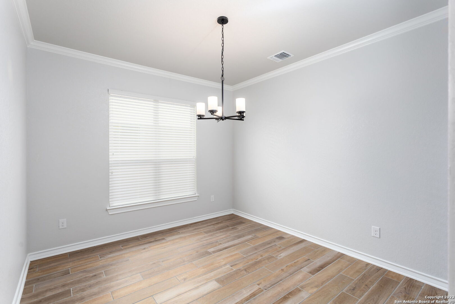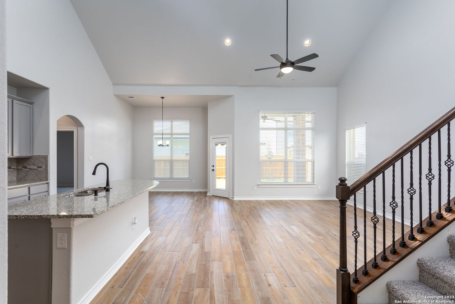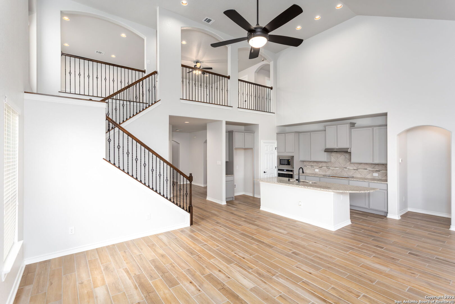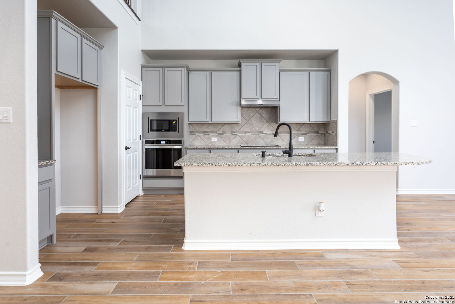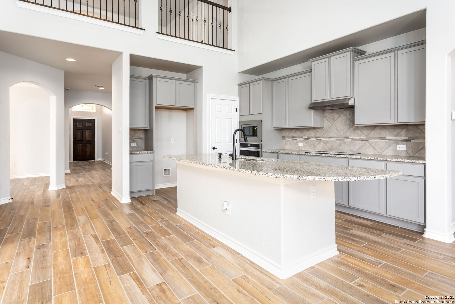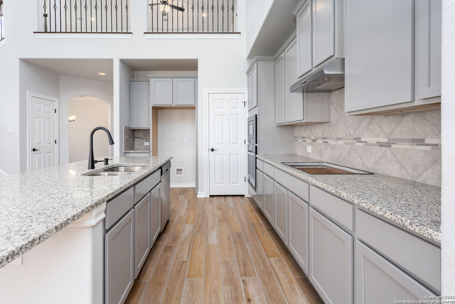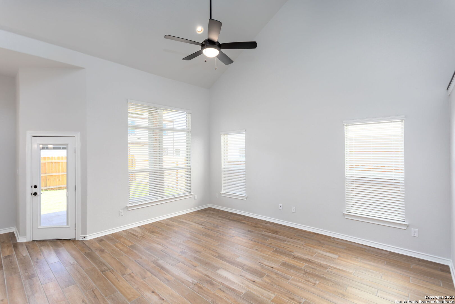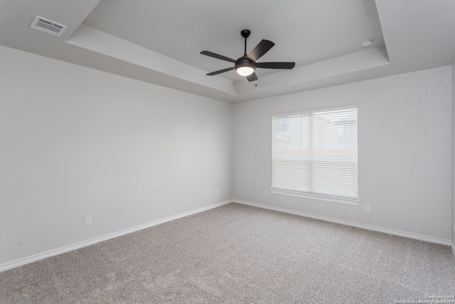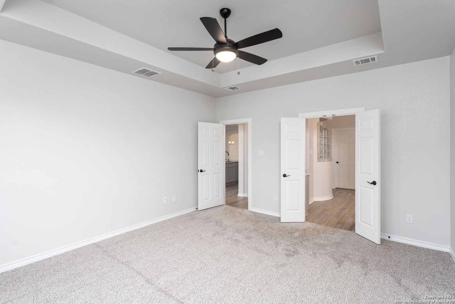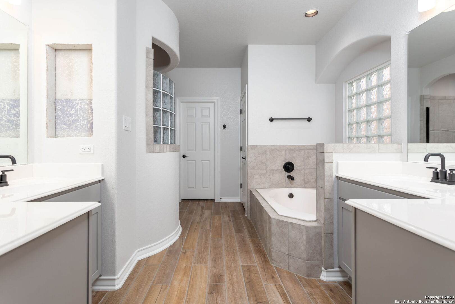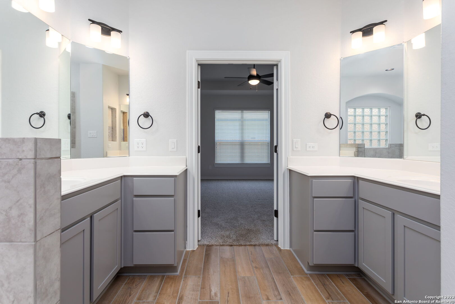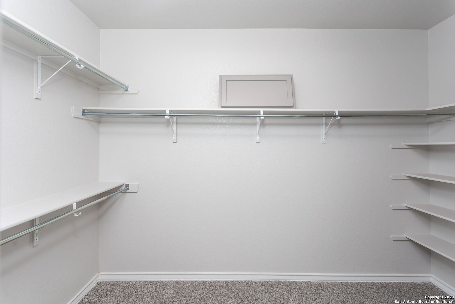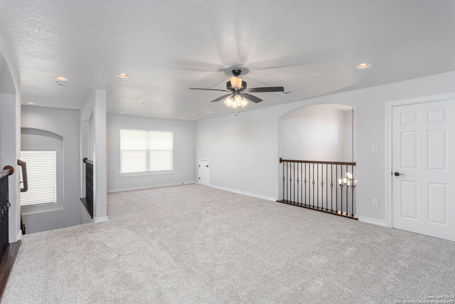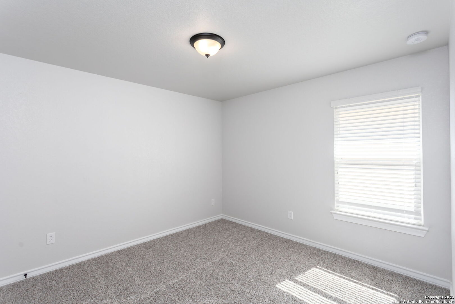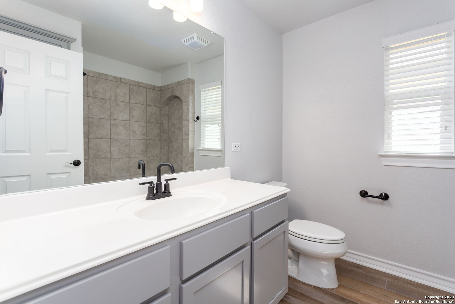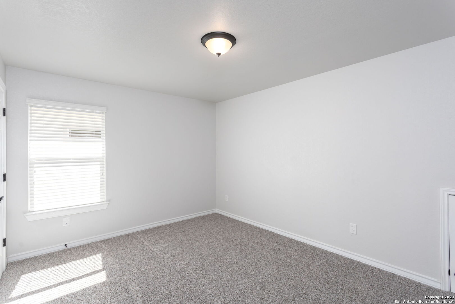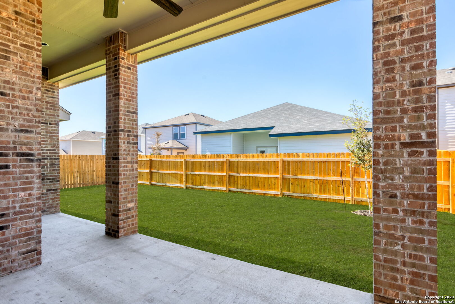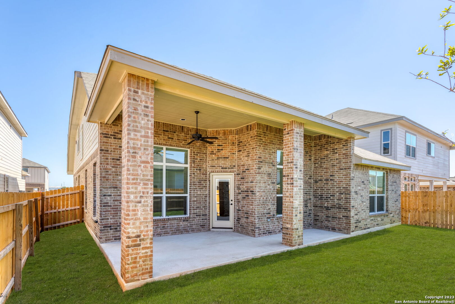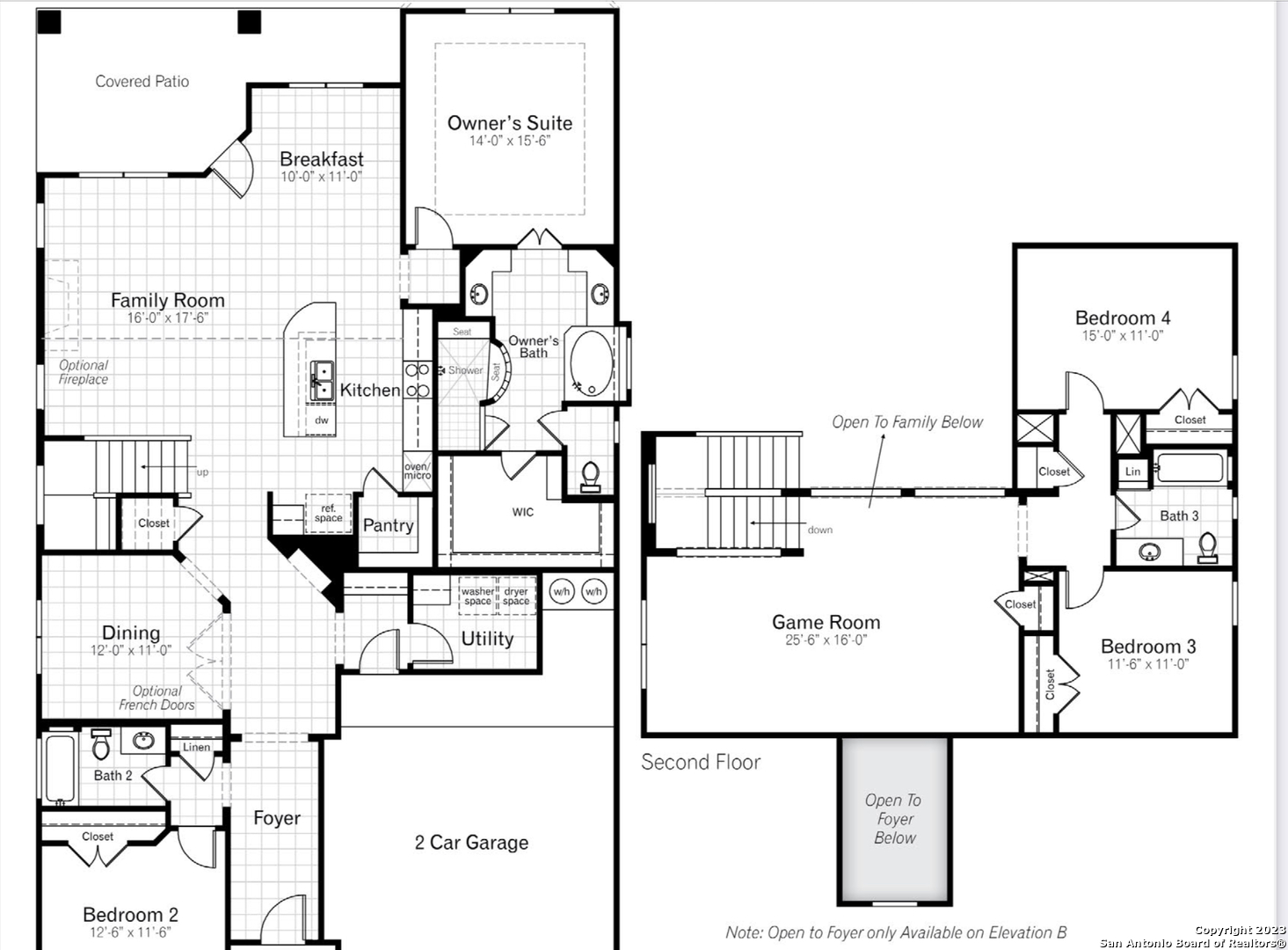Property Details
WINDLE LN
Seguin, TX 78155
$419,900
4 BD | 3 BA |
Property Description
This stunning Hoya B design is built with Selection Package #9 and offers a wide open layout that is very flexible. The spacious family room and open kitchen provide an awesome central living area. A bedroom and bath at the front of the home are ideal as a guest suite or teenager retreat. The formal dining room can also be used as a home office. The huge owner's suite includes a massive bath with separate his and hers corner vanities, a huge walk-in shower, a garden tub and a large walk-in closet. The upstairs game room leads to two additional bedrooms that share another full bath. This home features a large covered patios with room for both an outdoor kitchen and seating area.
-
Type: Residential Property
-
Year Built: 2023
-
Cooling: Two Central
-
Heating: Central
-
Lot Size: 0.13 Acres
Property Details
- Status:Available
- Type:Residential Property
- MLS #:1696812
- Year Built:2023
- Sq. Feet:2,814
Community Information
- Address:2564 WINDLE LN Seguin, TX 78155
- County:Guadalupe
- City:Seguin
- Subdivision:HIDDENBROOKE
- Zip Code:78155
School Information
- School System:Seguin
- High School:Seguin
- Middle School:Briesemiester
- Elementary School:Mcqueeney
Features / Amenities
- Total Sq. Ft.:2,814
- Interior Features:Two Living Area, Eat-In Kitchen, Island Kitchen, Walk-In Pantry, High Ceilings, Open Floor Plan
- Fireplace(s): Not Applicable
- Floor:Carpeting, Ceramic Tile
- Inclusions:Ceiling Fans, Cook Top, Built-In Oven, Microwave Oven, Disposal, Dishwasher
- Master Bath Features:Tub/Shower Separate, Separate Vanity, Garden Tub
- Exterior Features:Covered Patio, Sprinkler System
- Cooling:Two Central
- Heating Fuel:Electric
- Heating:Central
- Master:14x15
- Bedroom 2:12x11
- Bedroom 3:11x11
- Bedroom 4:15x11
- Dining Room:12x11
- Family Room:16x17
- Kitchen:12x6
Architecture
- Bedrooms:4
- Bathrooms:3
- Year Built:2023
- Stories:2
- Style:Two Story
- Roof:Composition
- Foundation:Slab
- Parking:Two Car Garage
Property Features
- Neighborhood Amenities:Park/Playground, Jogging Trails
- Water/Sewer:Water System
Tax and Financial Info
- Proposed Terms:Conventional, VA, Cash
- Total Tax:482.47
4 BD | 3 BA | 2,814 SqFt
© 2024 Lone Star Real Estate. All rights reserved. The data relating to real estate for sale on this web site comes in part from the Internet Data Exchange Program of Lone Star Real Estate. Information provided is for viewer's personal, non-commercial use and may not be used for any purpose other than to identify prospective properties the viewer may be interested in purchasing. Information provided is deemed reliable but not guaranteed. Listing Courtesy of Zale Pletcher with Center Point Realty Company.

