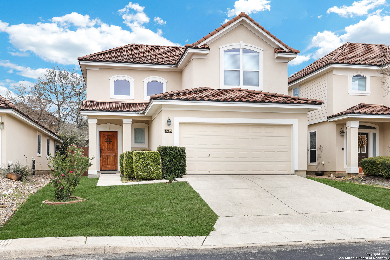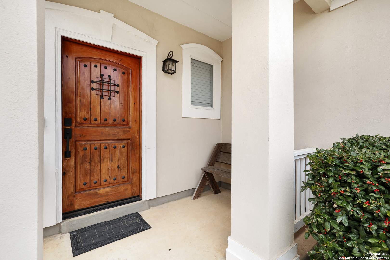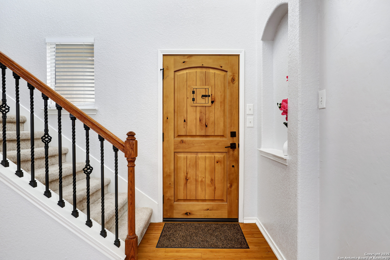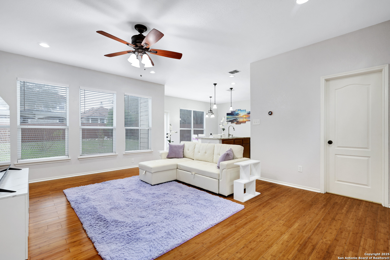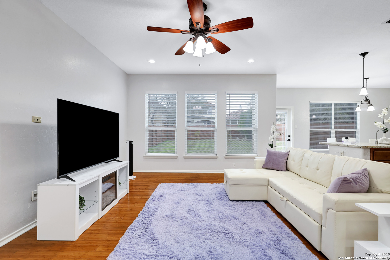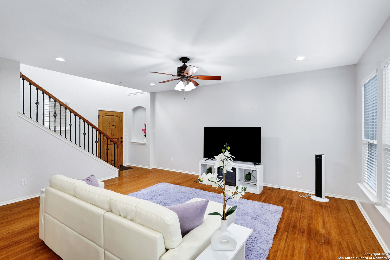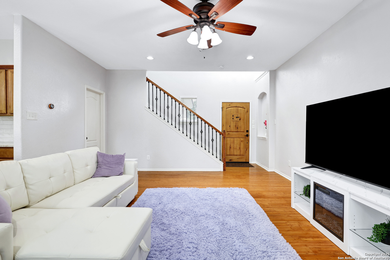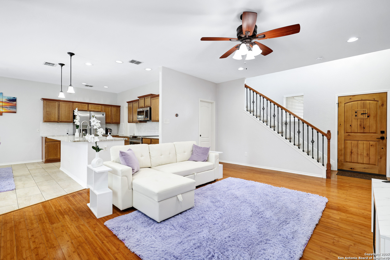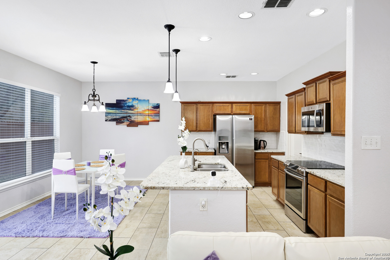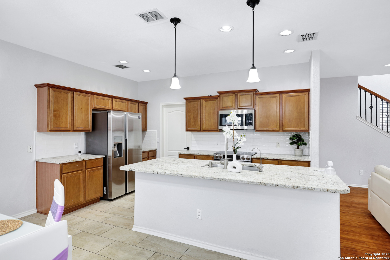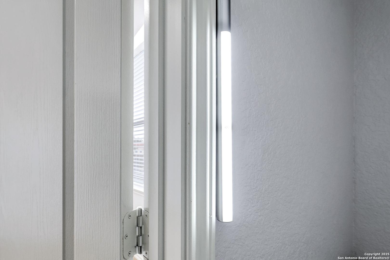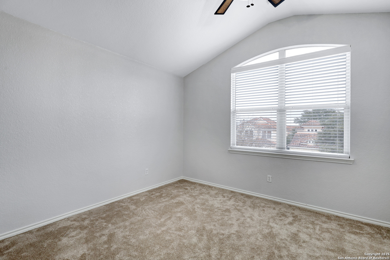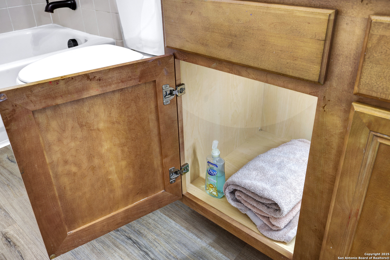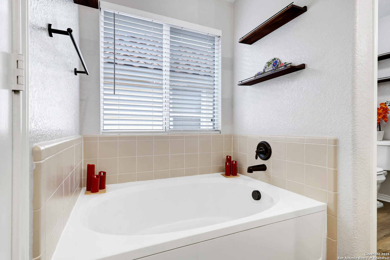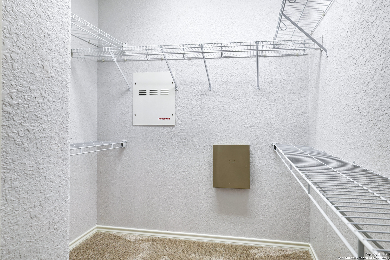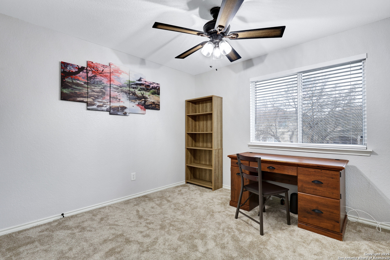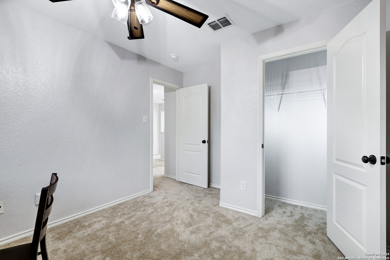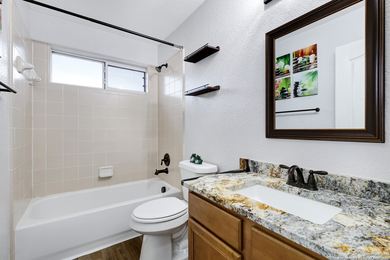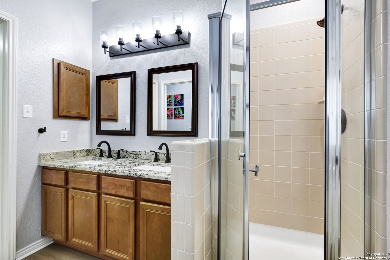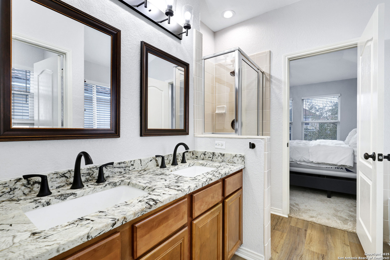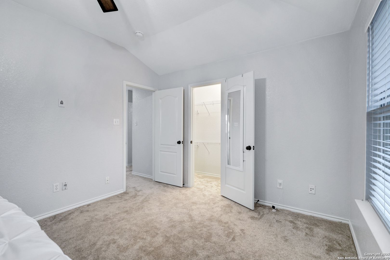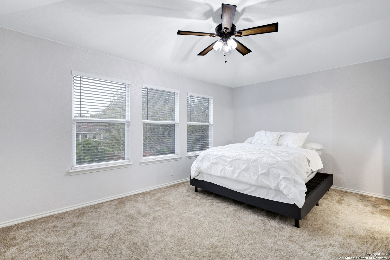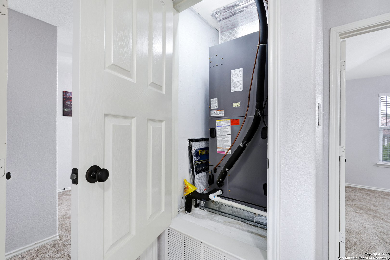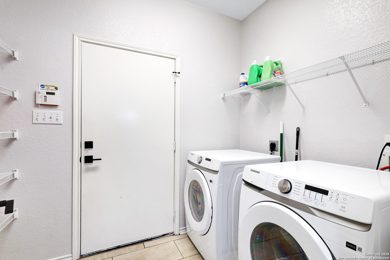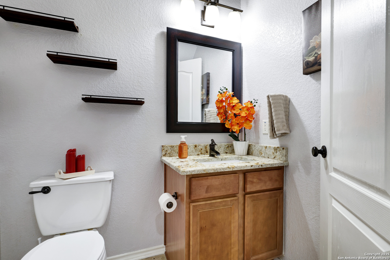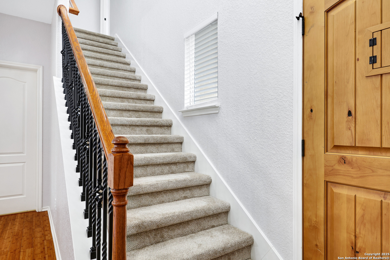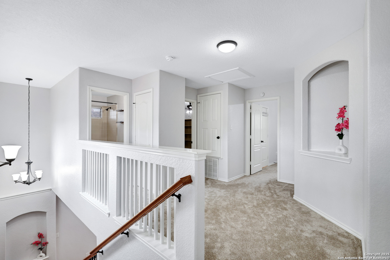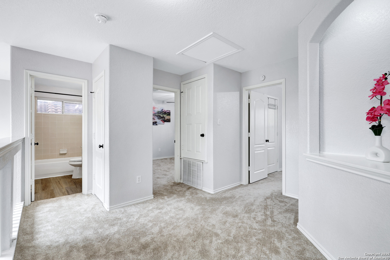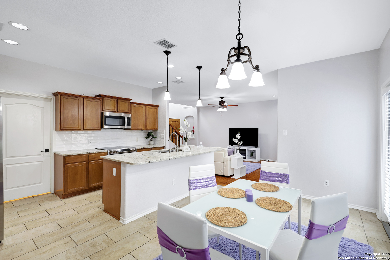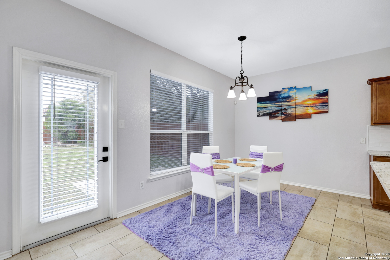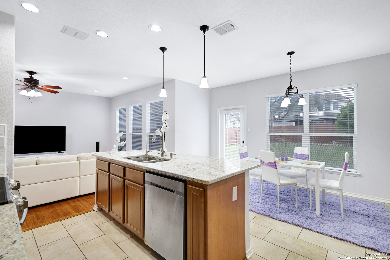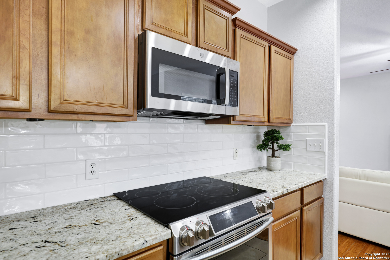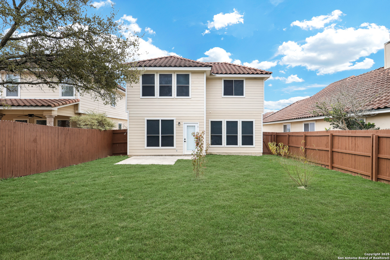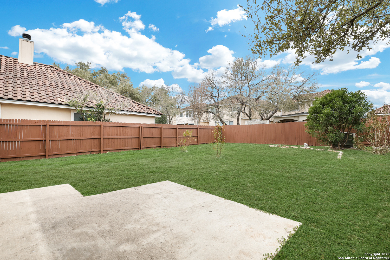Property Details
Echo Springs
San Antonio, TX 78260
$350,000
3 BD | 3 BA |
Property Description
Discover this remarkable 3-bedroom, 2.5-bathroom home in the sought-after Villas at Canyon Springs community. Known for its cohesive charm, this neighborhood features Spanish Mediterranean tile roofs that provide a beautifully uniform and elegant look. With 1,639 square feet of well-designed living space, this property offers the perfect blend of comfort, style, and convenience. Nestled near the prestigious Canyon Springs Golf Course, this home serves as a tranquil retreat with the added benefit of controlled community access. Inside, you'll find custom upgrades, including light cabinets with motion-detection lighting, a sophisticated backsplash in the kitchen, and a recently replaced HVAC interior unit. The thoughtful layout creates a seamless flow between open living spaces and private areas, making it ideal for modern living. The neighborhood's serene ambiance provides unmatched privacy while still being just minutes from the vibrant Stone Oak area, renowned for its exceptional shopping, dining, and entertainment options. Families will love this home's location in the highly acclaimed Comal Independent School District, offering access to top-rated schools. Community amenities include jogging trails, a playground, a sparkling pool, and sports facilities, creating a resort-style living experience right at your doorstep. Don't miss this incredible opportunity to own a home in one of the area's most desirable neighborhoods. Schedule a showing today and start living the lifestyle you've been dreaming of!
-
Type: Residential Property
-
Year Built: 2006
-
Cooling: One Central
-
Heating: Central
-
Lot Size: 0.11 Acres
Property Details
- Status:Available
- Type:Residential Property
- MLS #:1836182
- Year Built:2006
- Sq. Feet:1,639
Community Information
- Address:25519 Echo Springs San Antonio, TX 78260
- County:Bexar
- City:San Antonio
- Subdivision:VILLAS @ CANYON SPRINGS THE
- Zip Code:78260
School Information
- School System:Comal
- High School:Pieper
- Middle School:Bulverde
- Elementary School:Specht
Features / Amenities
- Total Sq. Ft.:1,639
- Interior Features:One Living Area, Separate Dining Room, Eat-In Kitchen, Two Eating Areas, Island Kitchen, Breakfast Bar, Walk-In Pantry, Utility Room Inside, 1st Floor Lvl/No Steps, Open Floor Plan, Cable TV Available, High Speed Internet, Laundry Main Level, Laundry Room, Walk in Closets
- Fireplace(s): Not Applicable
- Floor:Carpeting, Ceramic Tile, Wood
- Inclusions:Ceiling Fans, Chandelier, Washer Connection, Dryer Connection, Microwave Oven, Stove/Range, Dishwasher
- Master Bath Features:Tub/Shower Separate, Double Vanity, Garden Tub
- Exterior Features:Patio Slab, Covered Patio, Privacy Fence, Sprinkler System, Double Pane Windows
- Cooling:One Central
- Heating Fuel:Electric
- Heating:Central
- Master:18x16
- Bedroom 2:14x14
- Bedroom 3:14x14
- Kitchen:16x16
Architecture
- Bedrooms:3
- Bathrooms:3
- Year Built:2006
- Stories:2
- Style:Two Story, Spanish
- Roof:Tile
- Foundation:Slab
- Parking:Two Car Garage
Property Features
- Lot Dimensions:120x40
- Neighborhood Amenities:Controlled Access, Pool, Tennis, Golf Course, Park/Playground, Jogging Trails, Sports Court
- Water/Sewer:Water System, Sewer System
Tax and Financial Info
- Proposed Terms:Conventional, FHA, VA, Cash
- Total Tax:6103.8
3 BD | 3 BA | 1,639 SqFt
© 2025 Lone Star Real Estate. All rights reserved. The data relating to real estate for sale on this web site comes in part from the Internet Data Exchange Program of Lone Star Real Estate. Information provided is for viewer's personal, non-commercial use and may not be used for any purpose other than to identify prospective properties the viewer may be interested in purchasing. Information provided is deemed reliable but not guaranteed. Listing Courtesy of Lourdes Jacques with America Realty.

