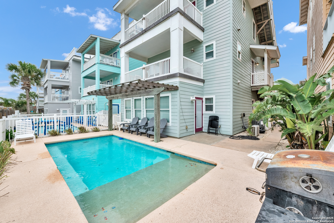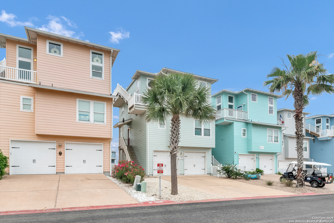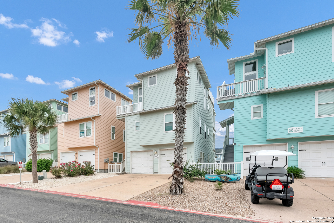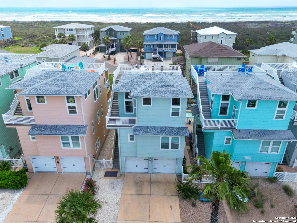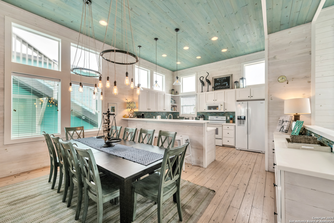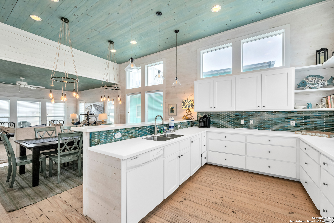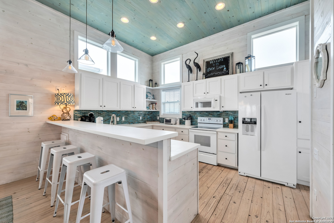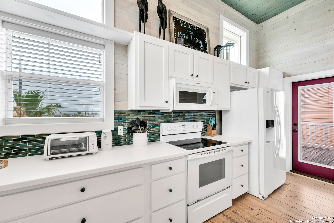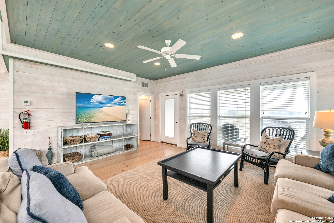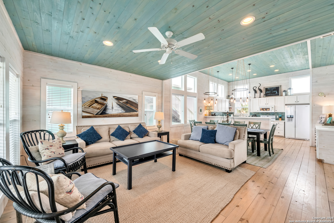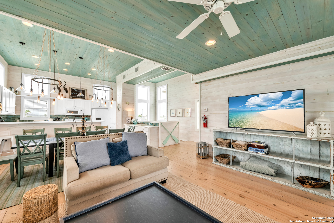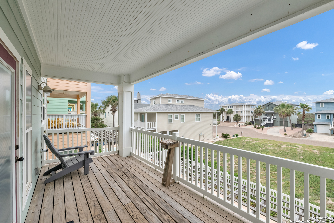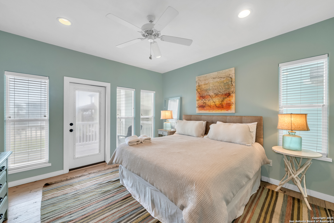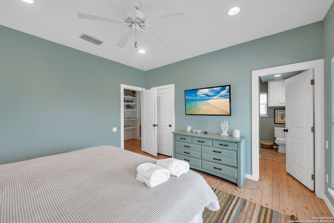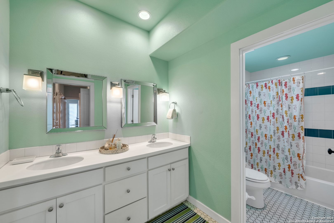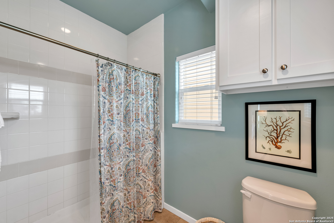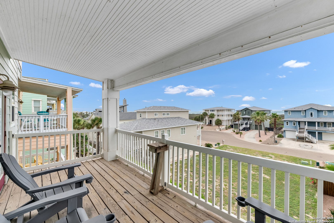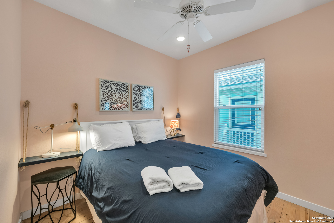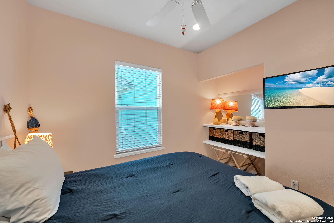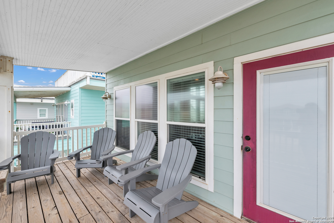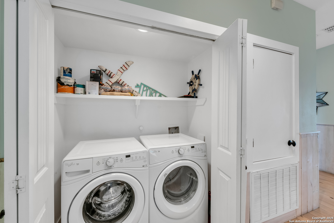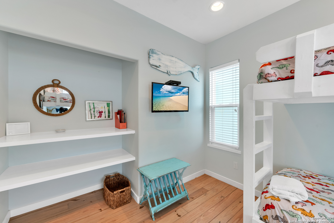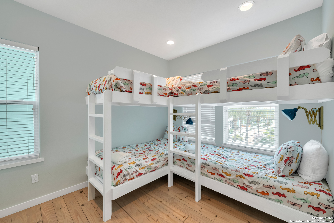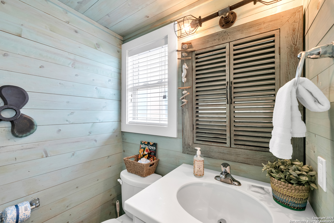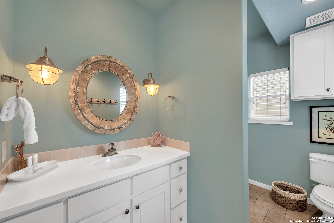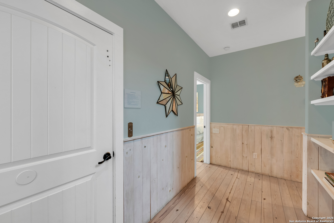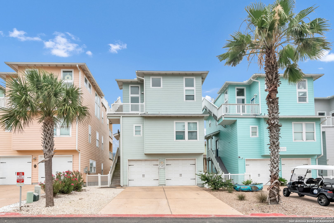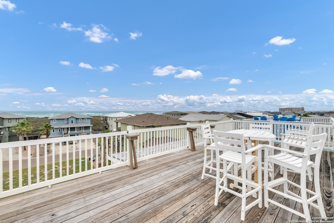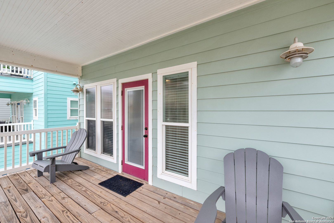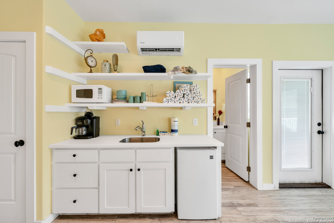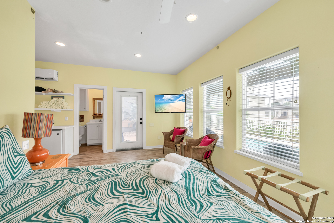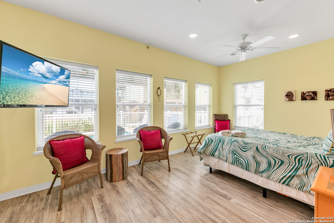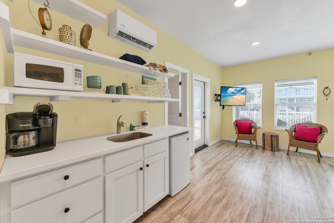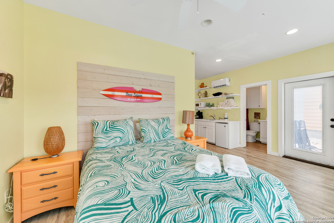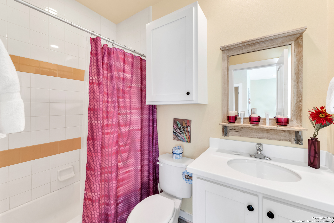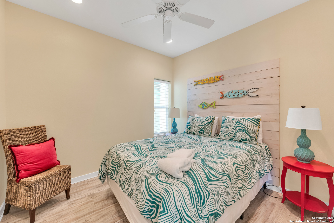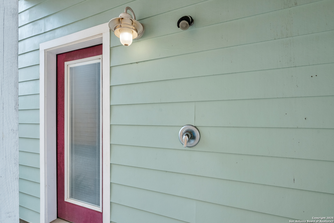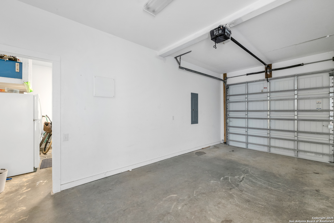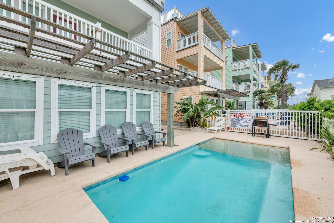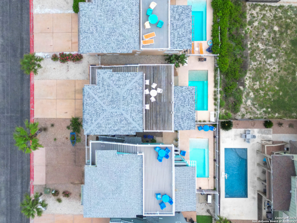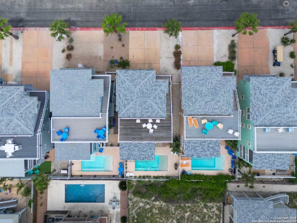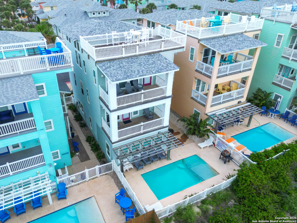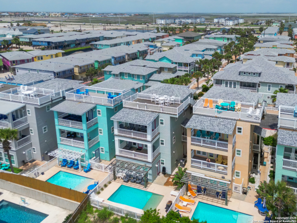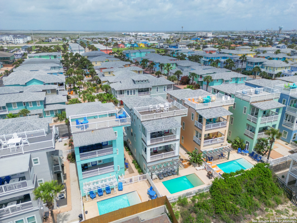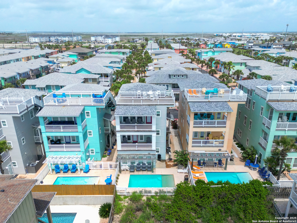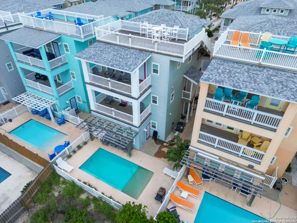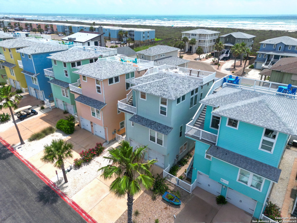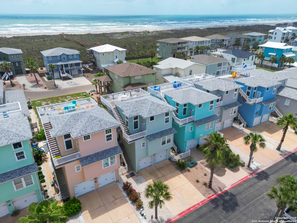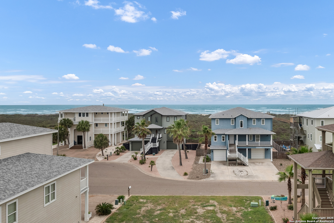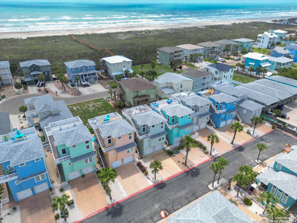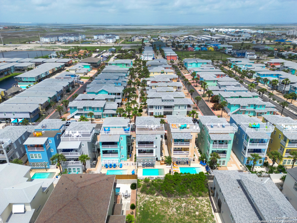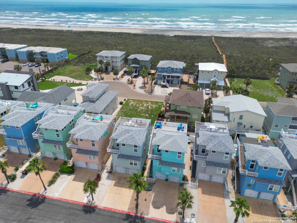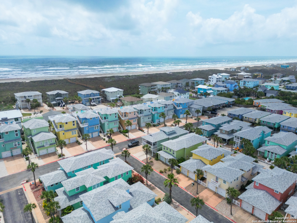Property Details
11th st #49
Port Aransas, TX 78373
$1,200,000
5 BD | 4 BA |
Property Description
This spacious 5-bedroom, 3.5 bathroom home has space to relax, play, and unwind. Awaken to the sounds of the waves and enjoy a peaceful cup of coffee to start your day watching the sun rise over the water from the porch just off the bedroom. When you're ready to join the world, venture upstairs to the open kitchen and living space for breakfast around the oversized kitchen island. With plentiful natural light throughout the home and views of the private pool and beach, every day feels like vacation. After a short trip back from the beach, rinse off in the outside shower and then relax and watch the sunset from the rooftop deck. There's always time for one last dip in the home's private pool before settling in to bed for a comfy night's sleep. 2 of the 5 bedrooms offer additional privacy with a separate entrance on the ground floor. This mini-suite has a kitchenette, full bath, and would make a great separate rental unit. Neighborhood amenities include 2 community pools with shaded seating, gated entrance, sprinklers on every lawn, and private trash pick up. Grocery is 6 minutes away, beach is 2 minutes away, and restaurants and shopping are 5 minutes from the house. HVAC and roof replaced within the last 5 years This property is available fully furnished and turn key ready, with AirBnB bookings already reserved into the summer.
-
Type: Residential Property
-
Year Built: 2014
-
Cooling: One Central
-
Heating: Central
-
Lot Size: 0.12 Acres
Property Details
- Status:Available
- Type:Residential Property
- MLS #:1869059
- Year Built:2014
- Sq. Feet:2,127
Community Information
- Address:2525 11th st #49 Port Aransas, TX 78373
- County:Nueces
- City:Port Aransas
- Subdivision:OUT/ NUECES
- Zip Code:78373
School Information
- School System:Port Aransas
- High School:Port Aransas
- Middle School:Brundett
- Elementary School:Olsen
Features / Amenities
- Total Sq. Ft.:2,127
- Interior Features:One Living Area, Liv/Din Combo, Auxillary Kitchen, Two Eating Areas, Island Kitchen, Utility Room Inside, Open Floor Plan
- Fireplace(s): Not Applicable
- Floor:Ceramic Tile, Vinyl
- Inclusions:Ceiling Fans, Chandelier, Washer Connection, Dryer Connection, Washer, Dryer, Microwave Oven, Stove/Range, Refrigerator, Dishwasher, Garage Door Opener, Smooth Cooktop, Solid Counter Tops, 2nd Floor Utility Room, Private Garbage Service
- Master Bath Features:Tub/Shower Combo
- Exterior Features:Covered Patio, Gas Grill, Deck/Balcony, Wrought Iron Fence, Sprinkler System
- Cooling:One Central
- Heating Fuel:Electric
- Heating:Central
- Master:14x12
- Bedroom 2:12x10
- Bedroom 3:10x10
- Bedroom 4:12x10
- Kitchen:10x12
Architecture
- Bedrooms:5
- Bathrooms:4
- Year Built:2014
- Stories:3+
- Style:3 or More
- Roof:Composition
- Foundation:Slab
- Parking:Two Car Garage
Property Features
- Neighborhood Amenities:Controlled Access, Pool, Clubhouse, BBQ/Grill
- Water/Sewer:Water System, Sewer System
Tax and Financial Info
- Proposed Terms:Conventional, Cash, Investors OK
- Total Tax:12451
5 BD | 4 BA | 2,127 SqFt
© 2025 Lone Star Real Estate. All rights reserved. The data relating to real estate for sale on this web site comes in part from the Internet Data Exchange Program of Lone Star Real Estate. Information provided is for viewer's personal, non-commercial use and may not be used for any purpose other than to identify prospective properties the viewer may be interested in purchasing. Information provided is deemed reliable but not guaranteed. Listing Courtesy of Heather Elizondo with Keller Williams City-View.

