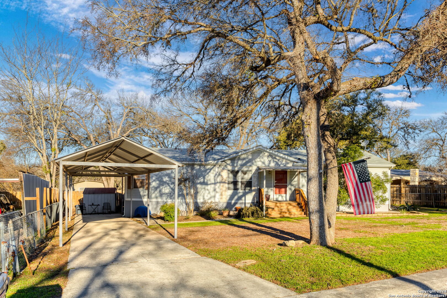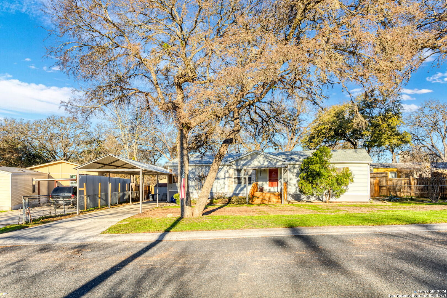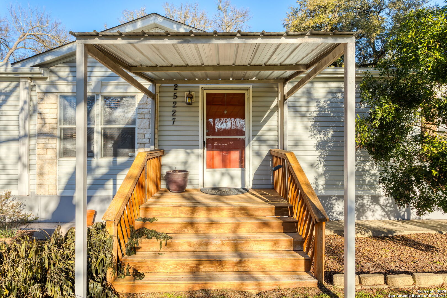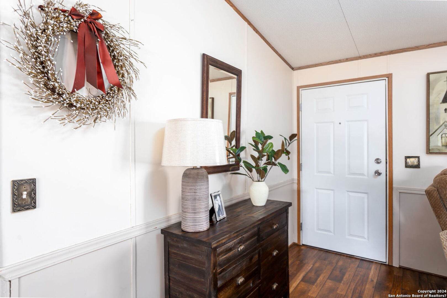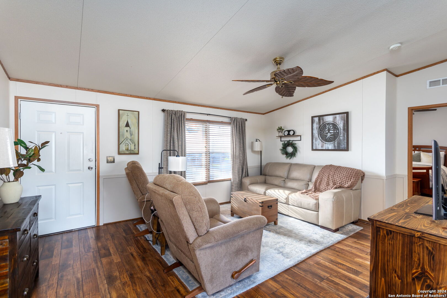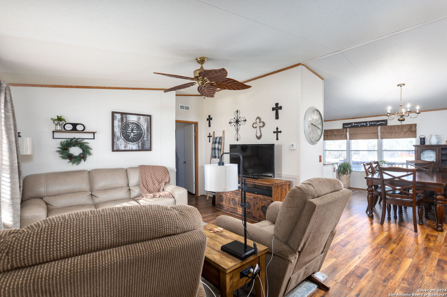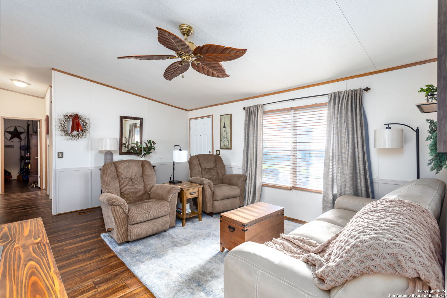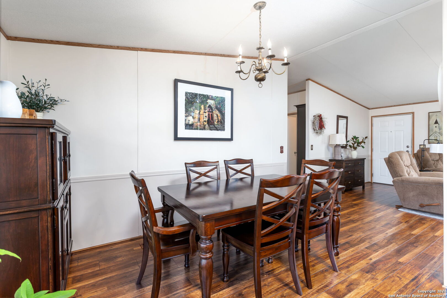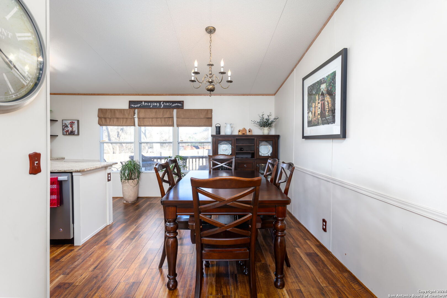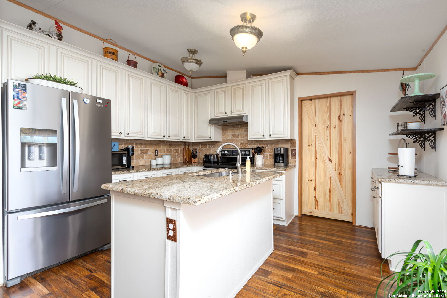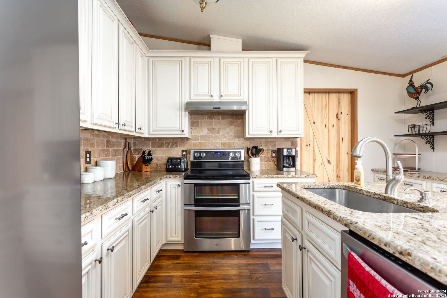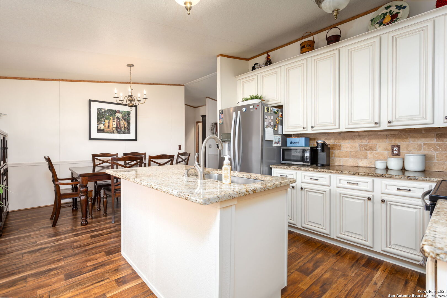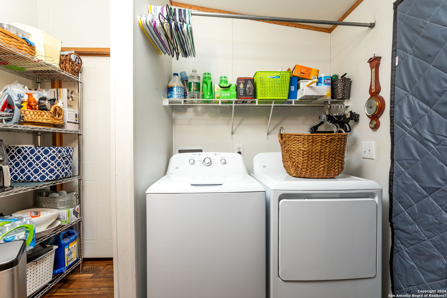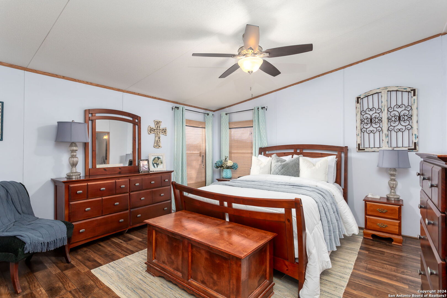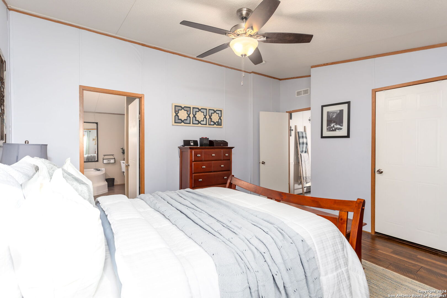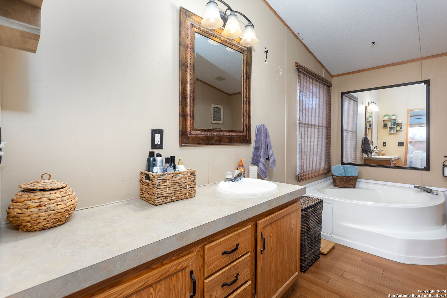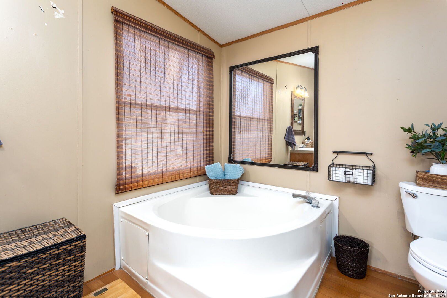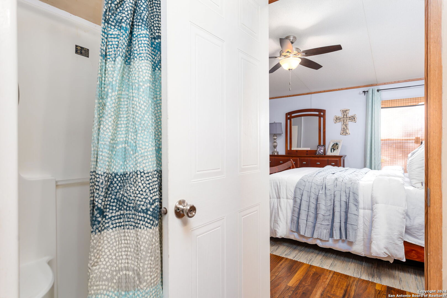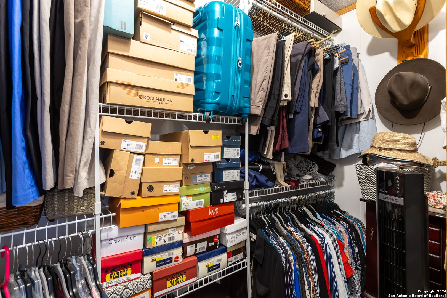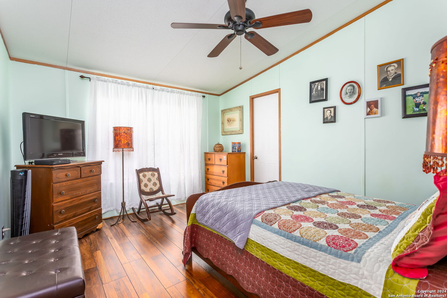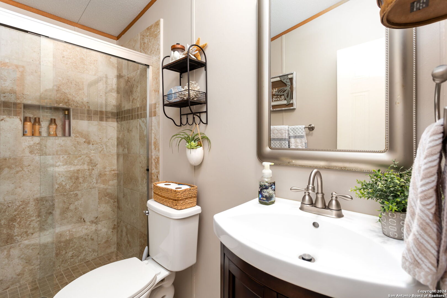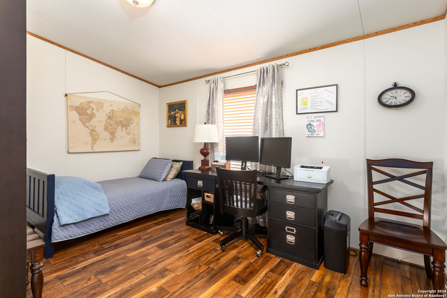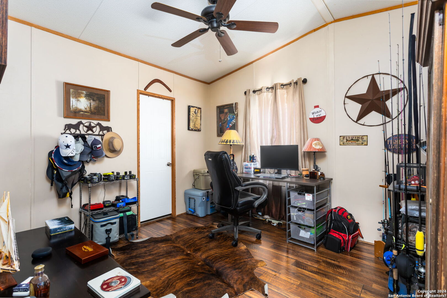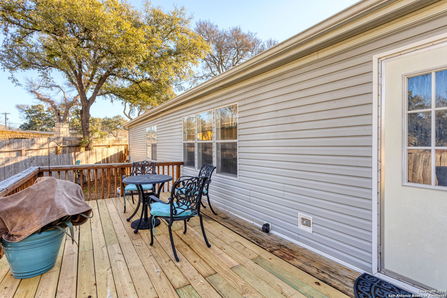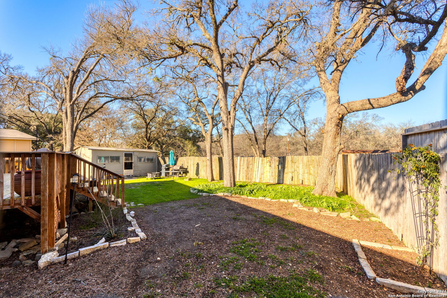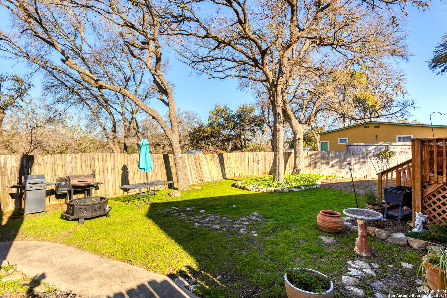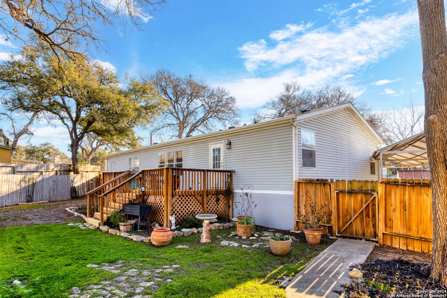Property Details
Pat Pkwy
San Antonio, TX 78257
$239,900
4 BD | 2 BA |
Property Description
Discover comfort and space in this 1568 square foot home boasting 4 bedrooms and 2.0 bathrooms. Welcoming you with an inviting front porch and a covered carport, this residence offers both charm and practicality. As you step inside, the living room seamlessly flows into the dining and kitchen areas, creating an open and inviting atmosphere. The kitchen is a focal point, featuring granite countertops, an island, and 42" luxury cabinets. The large master suite is a retreat within itself, offering a serene space for relaxation. A garden tub adds a touch of luxury, creating a perfect spot to unwind after a long day. Step outside to a fenced backyard adorned with trees, providing shade and respite from the Texas heat. This outdoor haven offers a private space for gatherings, play, or simply enjoying the outdoors. New aerobic septic system just installed!
-
Type: Manufactured
-
Year Built: 2004
-
Cooling: One Central
-
Heating: Central
-
Lot Size: 0.19 Acres
Property Details
- Status:Contract Pending
- Type:Manufactured
- MLS #:1729220
- Year Built:2004
- Sq. Feet:1,568
Community Information
- Address:25227 Pat Pkwy San Antonio, TX 78257
- County:Bexar
- City:San Antonio
- Subdivision:LEON SPRINGS VILLA M
- Zip Code:78257
School Information
- School System:Northside
- High School:Clark
- Middle School:Rawlinson
- Elementary School:Leon Springs
Features / Amenities
- Total Sq. Ft.:1,568
- Interior Features:One Living Area, Liv/Din Combo, Eat-In Kitchen, Utility Room Inside, 1st Floor Lvl/No Steps, Laundry Room
- Fireplace(s): Not Applicable
- Floor:Ceramic Tile, Vinyl, Laminate
- Inclusions:Ceiling Fans, Washer Connection, Dryer Connection, Stove/Range, Dishwasher, Smoke Alarm
- Master Bath Features:Tub/Shower Separate
- Exterior Features:Deck/Balcony, Privacy Fence, Storage Building/Shed, Workshop
- Cooling:One Central
- Heating Fuel:Electric
- Heating:Central
- Master:15x12
- Bedroom 2:12x10
- Bedroom 3:13x9
- Bedroom 4:10x9
- Kitchen:13x10
Architecture
- Bedrooms:4
- Bathrooms:2
- Year Built:2004
- Stories:1
- Style:Manufactured Home - Double Wide
- Roof:Composition
- Parking:None/Not Applicable
Property Features
- Neighborhood Amenities:Pool, Clubhouse
- Water/Sewer:Water System, Septic
Tax and Financial Info
- Proposed Terms:Conventional, FHA, VA, Cash
- Total Tax:3324.2
4 BD | 2 BA | 1,568 SqFt
© 2024 Lone Star Real Estate. All rights reserved. The data relating to real estate for sale on this web site comes in part from the Internet Data Exchange Program of Lone Star Real Estate. Information provided is for viewer's personal, non-commercial use and may not be used for any purpose other than to identify prospective properties the viewer may be interested in purchasing. Information provided is deemed reliable but not guaranteed. Listing Courtesy of Jeremiah Blake with The Agency Texas, Inc..

