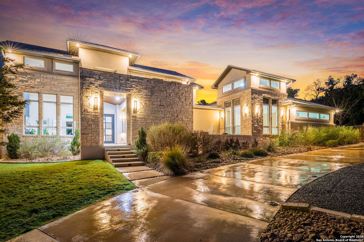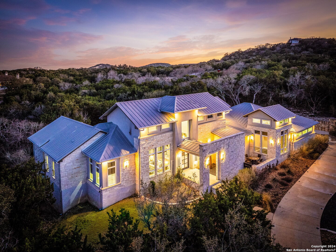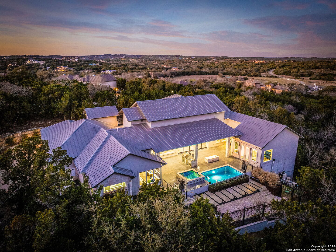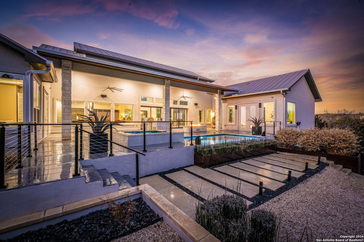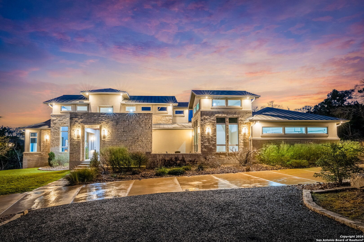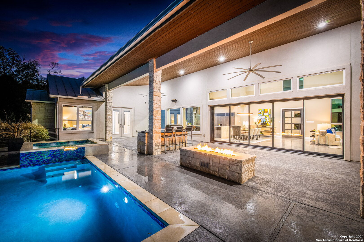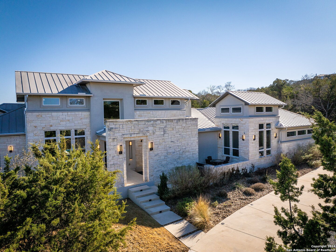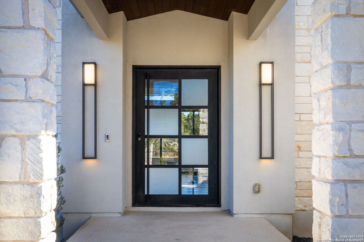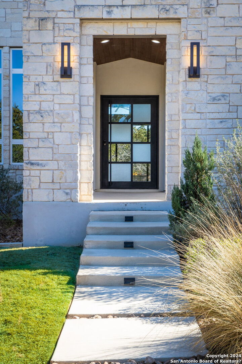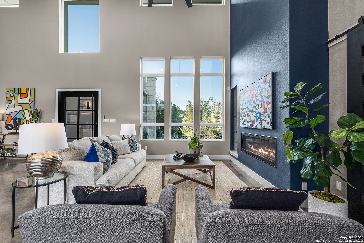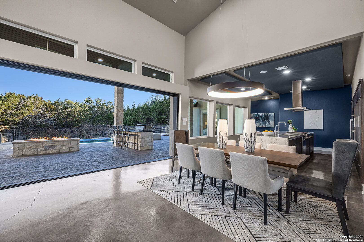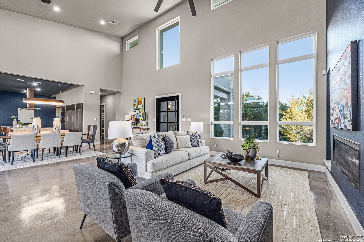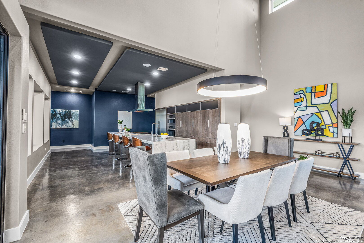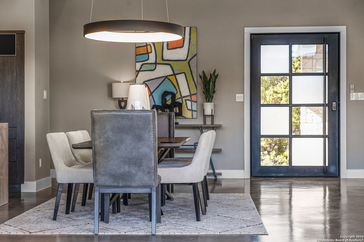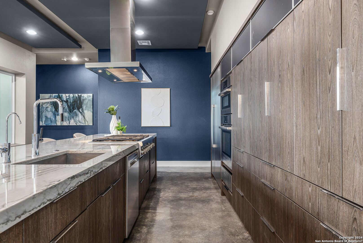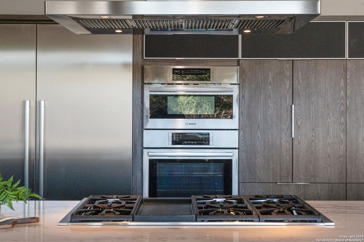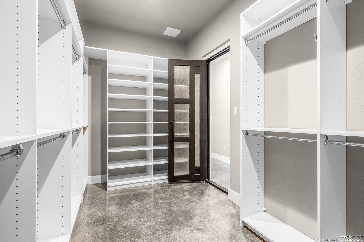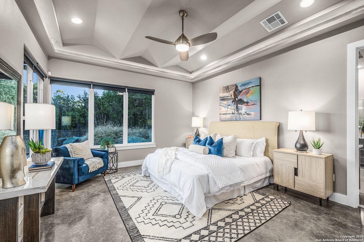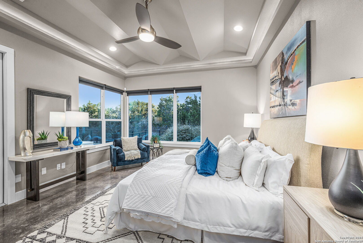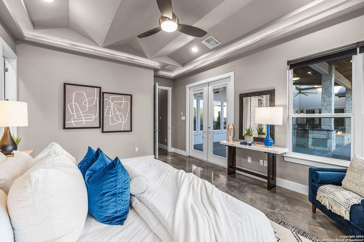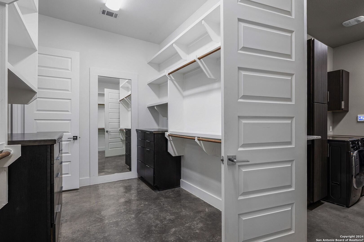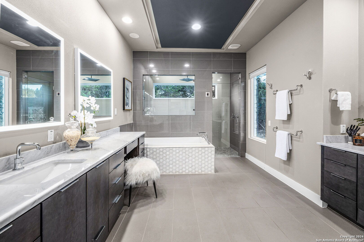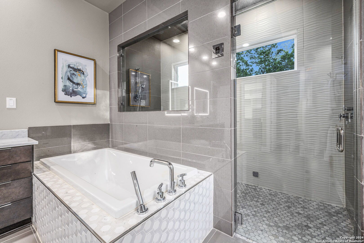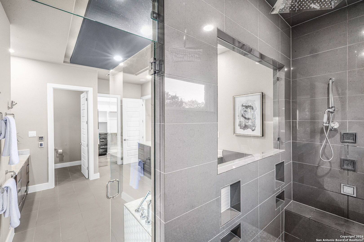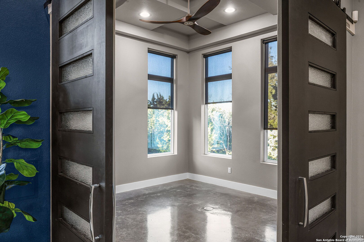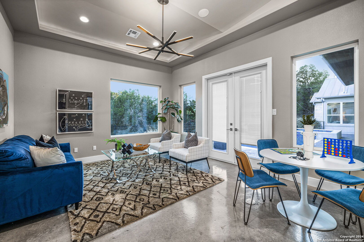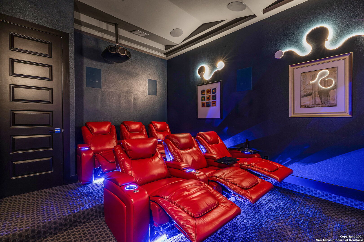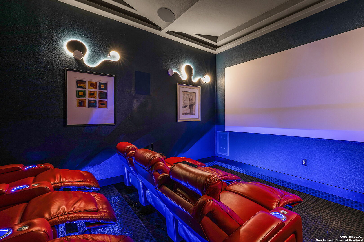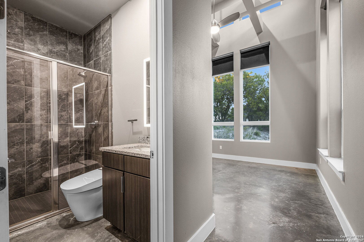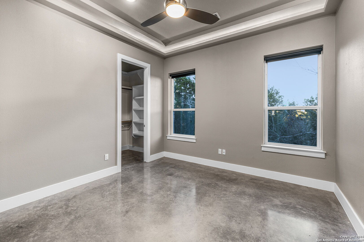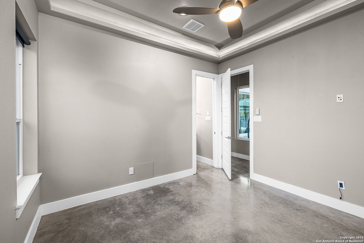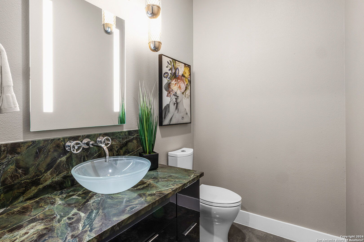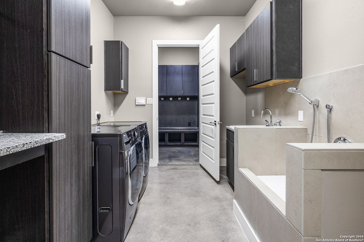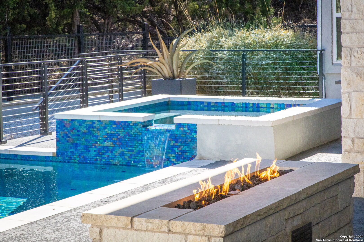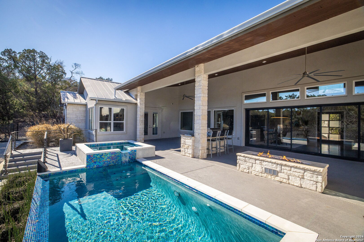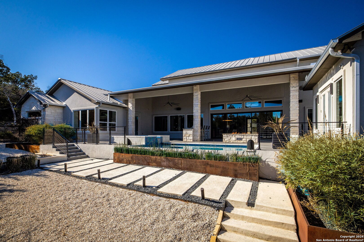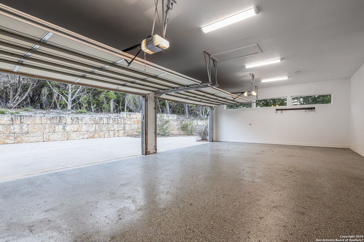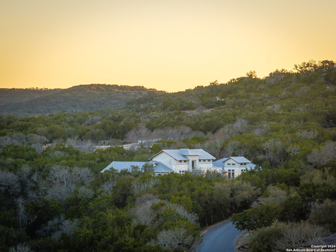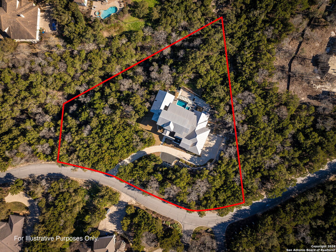Property Details
Miranda Ridge
Boerne, TX 78006
$1,550,000
3 BD | 4 BA |
Property Description
Contemporary luxury estate in gated community of Anaqua Springs with 24 hour guarded access. Chef's kitchen features Thermador gas cooking, Bosch appliances, custom cabinetry, and stunning marble counters. Open living room with fireplace, central dining area, and glass pocket doors allow for seamless indoor/outdoor living. Primary suite allows access to patio, spa-like bathroom with separate vanities, heated floors, jetted tub and walk-in steam shower. Generously sized secondary bedrooms all with private ensuites. The perfect home office with serene views and abundant natural light tucked away behind corner barn doors. Game room with access to patio, pool + outdoor kitchen with spacious lounge area. Wine room designed to hold over 3000 bottles equipped with WhisperKool split cooling system. Home Theater designed for the ideal cinema and sportscast experience with custom seating, JBL Synthesis electronics, 4k projector, and 144" screen. Speakers for an ultimate music experience throughout the home and garage. Sparkling pool + jetted hot tub with both heat and cooling system for additional comfort no matter the season. Oversized 4-car garage complete with A/C, ceiling speakers, and additional storage room. "Smart Home" features the Savant home automation system, utilizing your phone or remote to control HVAC, lighting/electrical, shades, irrigation, garage doors, pool, and more. To top it all off, the current owner has installed a Generac whole home generator for ultimate peace of mind. There was no detail overlooked on this one.
-
Type: Residential Property
-
Year Built: 2017
-
Cooling: Two Central
-
Heating: Central
-
Lot Size: 1.40 Acres
Property Details
- Status:Available
- Type:Residential Property
- MLS #:1741423
- Year Built:2017
- Sq. Feet:3,822
Community Information
- Address:25202 Miranda Ridge Boerne, TX 78006
- County:Bexar
- City:Boerne
- Subdivision:ANAQUA SPRINGS RANCH
- Zip Code:78006
School Information
- School System:Northside
- High School:Clark
- Middle School:Rawlinson
- Elementary School:Sara B McAndrew
Features / Amenities
- Total Sq. Ft.:3,822
- Interior Features:Two Living Area, Liv/Din Combo, Eat-In Kitchen, Island Kitchen, Walk-In Pantry, Study/Library, Game Room, Media Room, Utility Room Inside, High Ceilings, Open Floor Plan
- Fireplace(s): One, Gas
- Floor:Ceramic Tile, Stained Concrete
- Inclusions:Washer Connection, Dryer Connection, Washer, Dryer, Microwave Oven, Stove/Range, Gas Cooking, Refrigerator, Disposal, Dishwasher, Ice Maker Connection, Water Softener (owned)
- Master Bath Features:Tub/Shower Separate, Separate Vanity, Double Vanity, Bidet
- Exterior Features:Gas Grill, Wrought Iron Fence, Sprinkler System, Double Pane Windows, Outdoor Kitchen
- Cooling:Two Central
- Heating Fuel:Natural Gas
- Heating:Central
- Master:12x16
- Bedroom 2:12x12
- Bedroom 3:12x14
- Kitchen:12x14
Architecture
- Bedrooms:3
- Bathrooms:4
- Year Built:2017
- Stories:1
- Style:One Story, Contemporary
- Roof:Metal
- Foundation:Slab
- Parking:Four or More Car Garage
Property Features
- Neighborhood Amenities:Controlled Access, Park/Playground, Jogging Trails, Sports Court, Guarded Access
- Water/Sewer:Septic
Tax and Financial Info
- Proposed Terms:Conventional, VA, Cash
- Total Tax:29210
3 BD | 4 BA | 3,822 SqFt
© 2024 Lone Star Real Estate. All rights reserved. The data relating to real estate for sale on this web site comes in part from the Internet Data Exchange Program of Lone Star Real Estate. Information provided is for viewer's personal, non-commercial use and may not be used for any purpose other than to identify prospective properties the viewer may be interested in purchasing. Information provided is deemed reliable but not guaranteed. Listing Courtesy of Casey Ellis with Keller Williams Heritage.

