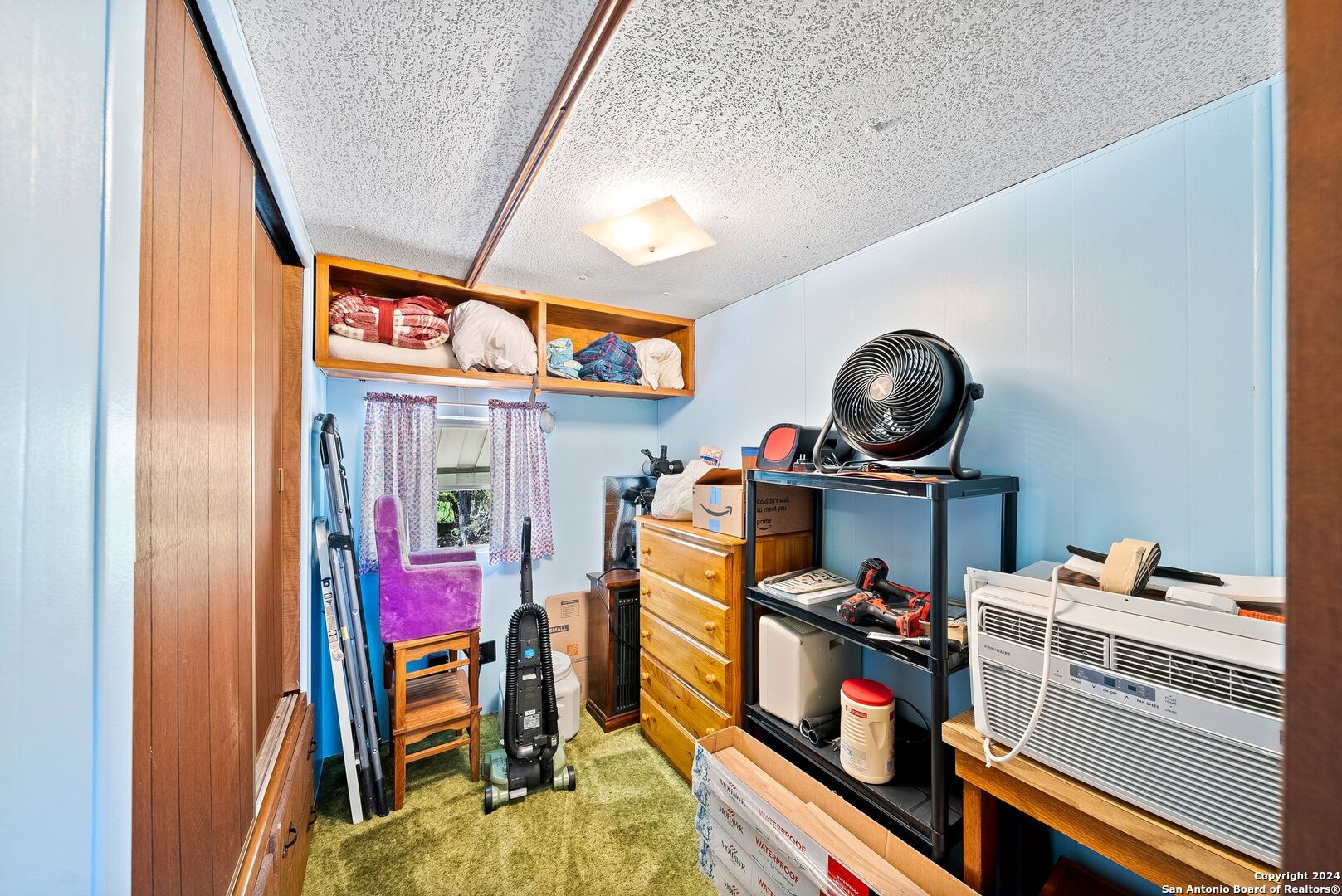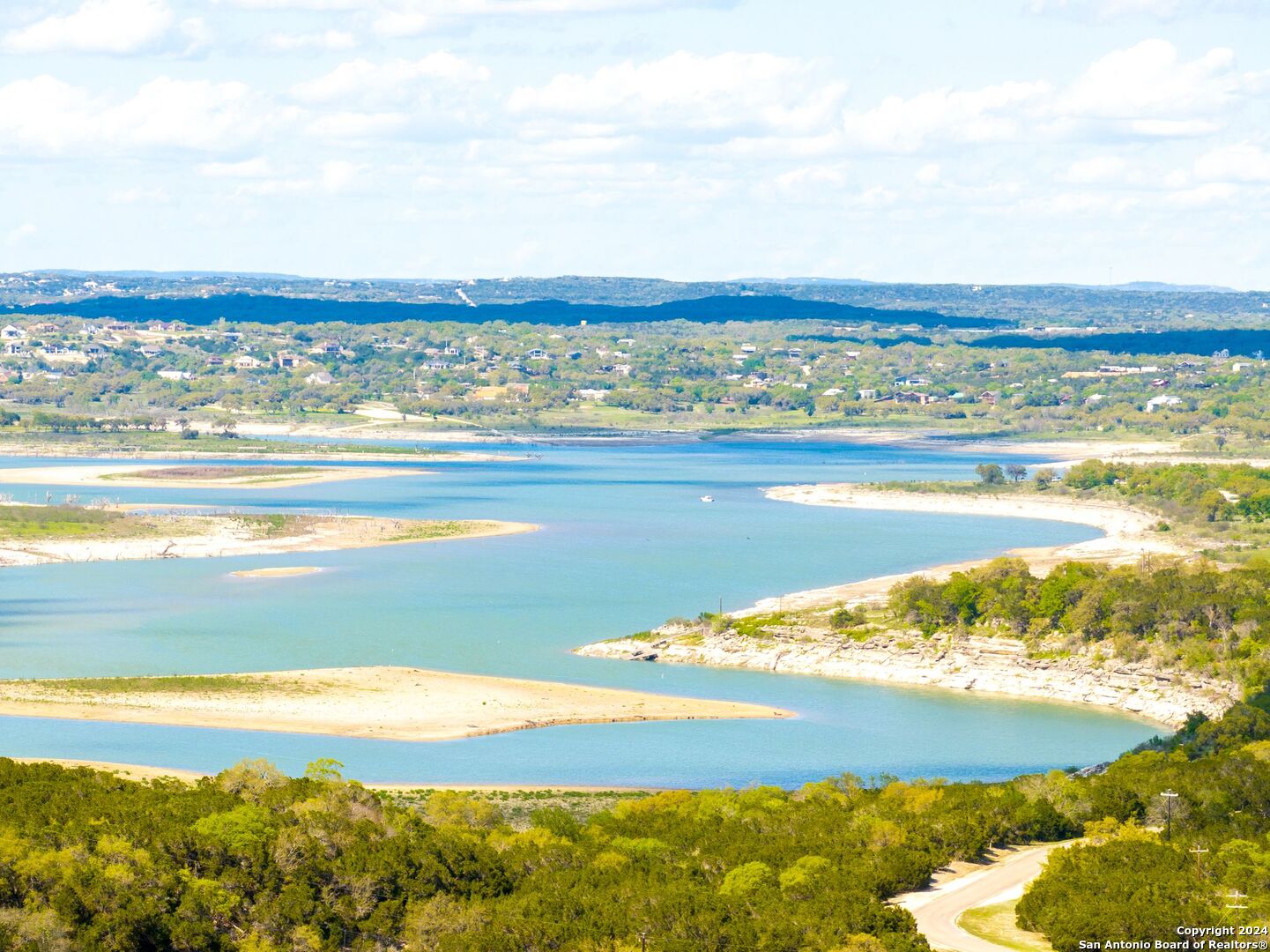Property Details
DREAMLAND DR
Canyon Lake, TX 78133
$239,000
3 BD | 2 BA |
Property Description
Generous 0.41-acre lot with a partial lakeview and NO HOA! This unique property seamlessly blends the nostalgic charm of a 1969 mobile home, with the modern convenience of a two-story addition added in 1983. With ample parking space for RVs, boats, and more, there's no shortage of options for your recreational pursuits. Additional features include a second kitchen on the lower level, ideal for multi-generational living or guest accommodations. This well-maintained property offers endless possibilities, including short-term rental potential!
-
Type: Manufactured
-
Year Built: 1969
-
Cooling: 3+ Window/Wall
-
Heating: Wood Stove
-
Lot Size: 0.41 Acres
Property Details
- Status:Available
- Type:Manufactured
- MLS #:1764092
- Year Built:1969
- Sq. Feet:2,200
Community Information
- Address:252 DREAMLAND DR Canyon Lake, TX 78133
- County:Comal
- City:Canyon Lake
- Subdivision:LAKE VIEW PARK
- Zip Code:78133
School Information
- School System:Comal
- High School:Canyon
- Middle School:Mountain Valley
- Elementary School:STARTZVILLE
Features / Amenities
- Total Sq. Ft.:2,200
- Interior Features:One Living Area, Liv/Din Combo, Study/Library, Open Floor Plan, High Speed Internet, Laundry in Closet, Laundry Lower Level
- Fireplace(s): One, Living Room, Wood Burning
- Floor:Carpeting, Ceramic Tile, Laminate, Unstained Concrete
- Inclusions:Ceiling Fans, Washer Connection, Dryer Connection, Washer, Dryer, Cook Top, Microwave Oven, Stove/Range, Refrigerator, Dishwasher, Water Softener (owned), Smoke Alarm, Wood Stove, Garage Door Opener, Double Ovens, Propane Water Heater, City Garbage service
- Master Bath Features:Tub/Shower Combo
- Exterior Features:Covered Patio, Deck/Balcony, Chain Link Fence, Storage Building/Shed, Mature Trees, Other - See Remarks
- Cooling:3+ Window/Wall
- Heating Fuel:Propane Owned, Other
- Heating:Wood Stove
- Master:11x19
- Bedroom 2:11x8
- Bedroom 3:5x9
- Dining Room:8x12
- Kitchen:7x11
Architecture
- Bedrooms:3
- Bathrooms:2
- Year Built:1969
- Stories:2
- Style:Two Story, Split Level, Manufactured Home - Single Wide, Other
- Roof:Metal
- Foundation:Other
- Parking:Three Car Garage, Detached, Attached
Property Features
- Lot Dimensions:120x100
- Neighborhood Amenities:Lake/River Park, Boat Ramp, Fishing Pier
- Water/Sewer:Septic, City
Tax and Financial Info
- Proposed Terms:1st Seller Carry, Cash
- Total Tax:1068.49
3 BD | 2 BA | 2,200 SqFt
© 2024 Lone Star Real Estate. All rights reserved. The data relating to real estate for sale on this web site comes in part from the Internet Data Exchange Program of Lone Star Real Estate. Information provided is for viewer's personal, non-commercial use and may not be used for any purpose other than to identify prospective properties the viewer may be interested in purchasing. Information provided is deemed reliable but not guaranteed. Listing Courtesy of Jessica Petersen with Keller Williams Heritage.







































