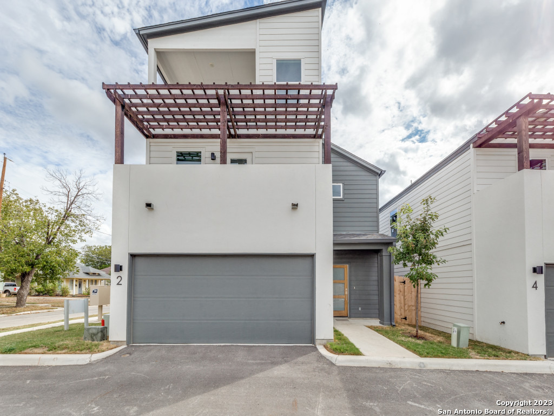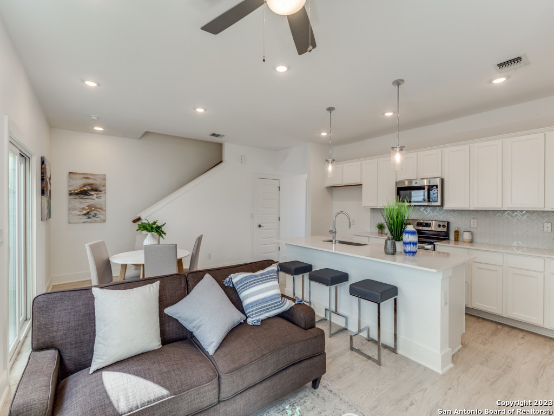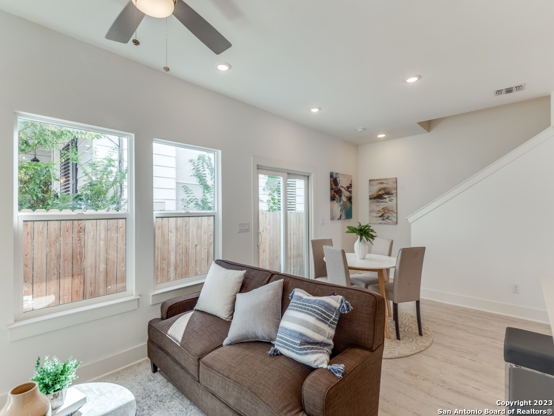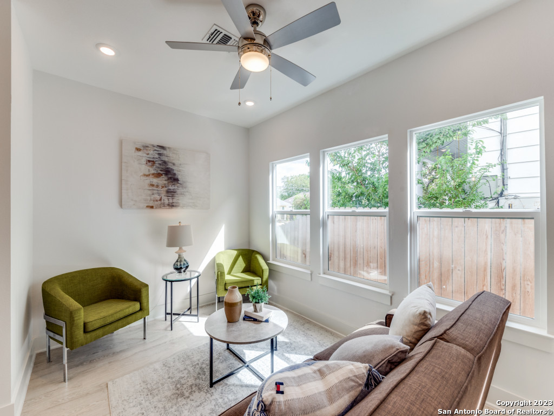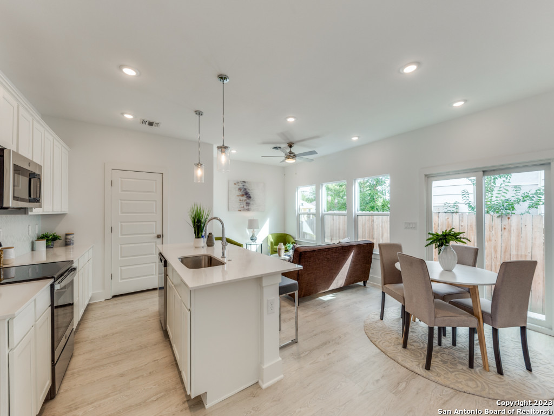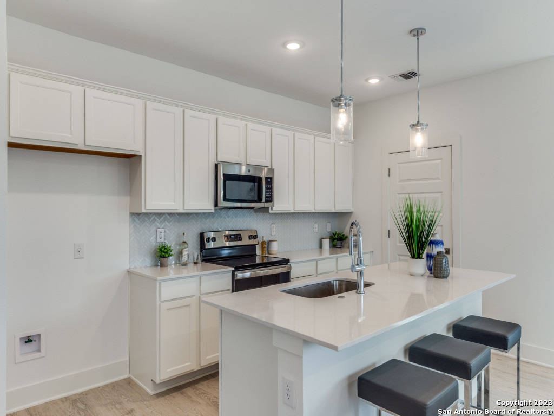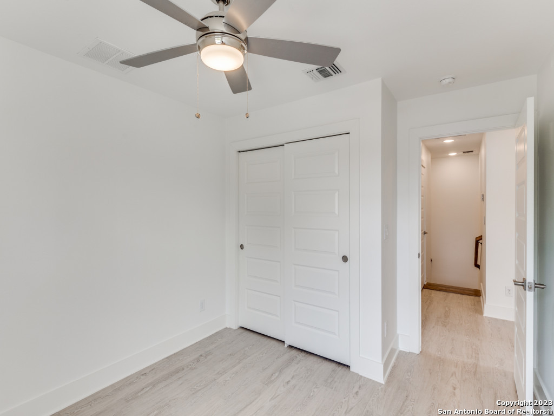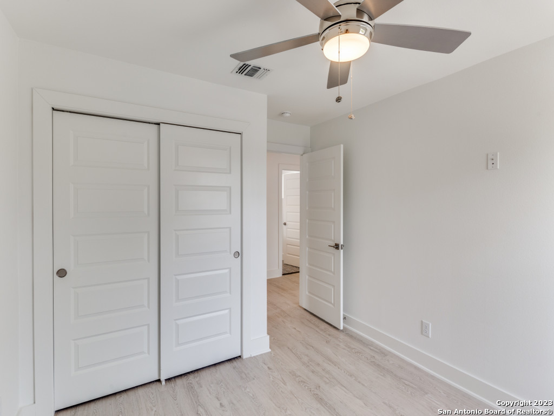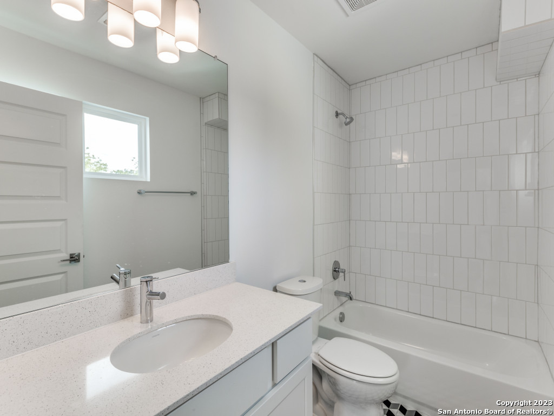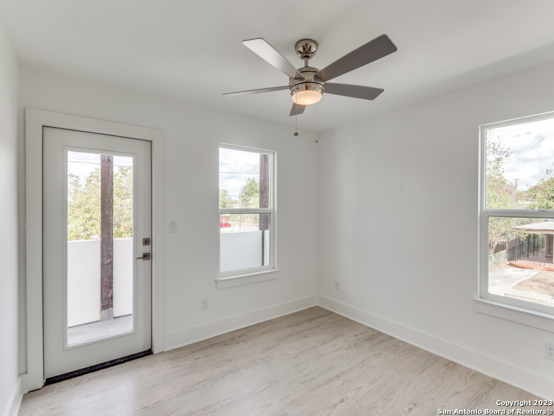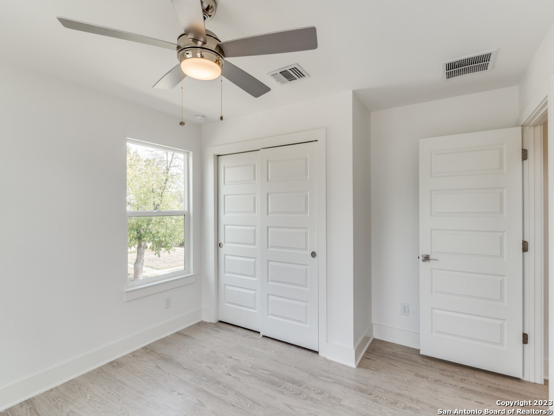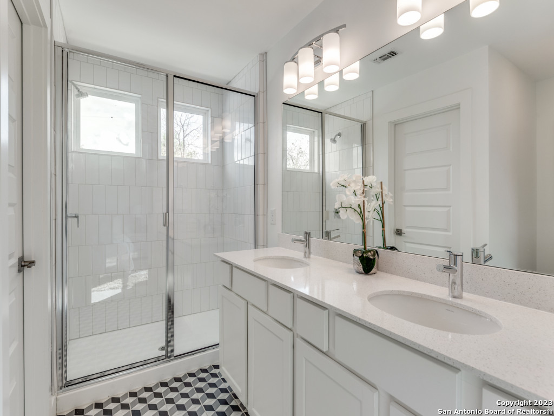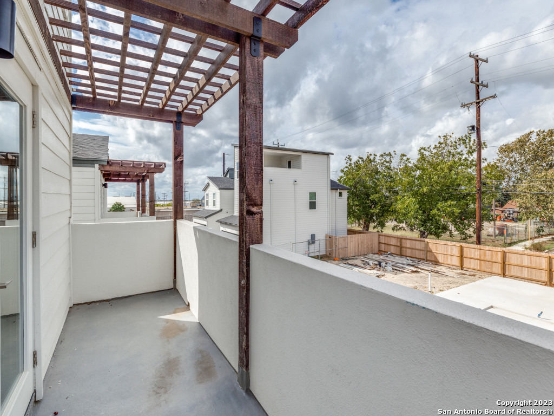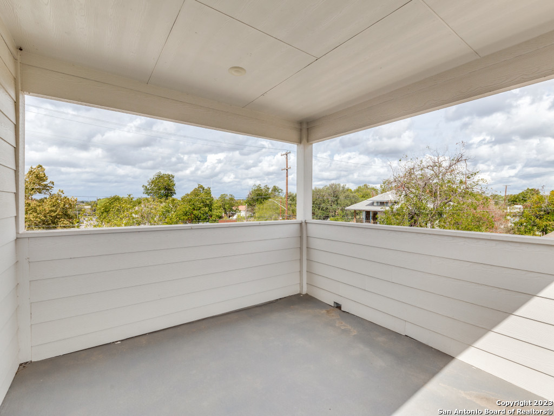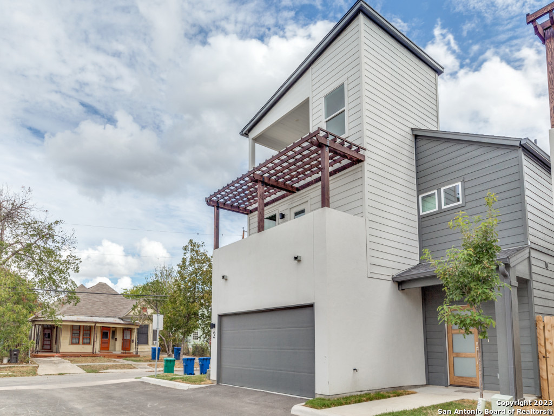Property Details
CORNELL AVE
San Antonio, TX 78201
$414,957
3 BD | 3 BA |
Property Description
*$12K Builder incentive for closing before April 30th 2024 use for price reduction/point buydown or closing costs **(THIS IS UNIT 2 & is a Completed Construction product) ** Don't miss out on up to a 1% lender credit from Rapid Mortgage, LLC. Refer to agent remarks. Not a commitment to lend. Terms may apply ** Welcome to the epitome of urban living in our exclusive boutique home community! Prepare to be captivated by this extraordinary residence, where every detail has been meticulously crafted to offer a lifestyle that is as awe-inspiring as it is luxurious. This home seamlessly combines sleek, modern upgrades with a thoughtfully designed floor plan, creating an environment that's not only practical but also a playground for making cherished memories with loved ones. Outdoor enthusiasts will relish the numerous al fresco options, including a bedroom's extended balcony adorned with a stylish pergola, a covered rooftop deck with panoramic city views, and an urban backyard perfectly sized for relaxation and entertainment. Your two-car covered garage isn't just a place for vehicles; it's a canvas for your imagination-whether it becomes your personal gym or an artful storage space. Experience the pinnacle of urban living right here in downtown San Antonio, where your dreams of an ideal home become a breathtaking reality. **This unit has been completed and is ready for you to move in!**
-
Type: Residential Property
-
Year Built: 2023
-
Cooling: One Central
-
Heating: Central
-
Lot Size: 0.42 Acres
Property Details
- Status:Available
- Type:Residential Property
- MLS #:1729162
- Year Built:2023
- Sq. Feet:1,458
Community Information
- Address:252 CORNELL AVE San Antonio, TX 78201
- County:Bexar
- City:San Antonio
- Subdivision:FIVE POINTS
- Zip Code:78201
School Information
- School System:San Antonio I.S.D.
- High School:Brackenridge
- Middle School:Poe
- Elementary School:Douglass
Features / Amenities
- Total Sq. Ft.:1,458
- Interior Features:One Living Area, Liv/Din Combo, Eat-In Kitchen, All Bedrooms Upstairs
- Fireplace(s): Not Applicable
- Floor:Ceramic Tile
- Inclusions:Ceiling Fans, Chandelier, Washer Connection, Dryer Connection
- Master Bath Features:Shower Only, Double Vanity
- Exterior Features:Privacy Fence
- Cooling:One Central
- Heating Fuel:Electric
- Heating:Central
- Master:12x13
- Bedroom 2:10x10
- Bedroom 3:12x10
- Kitchen:12x14
Architecture
- Bedrooms:3
- Bathrooms:3
- Year Built:2023
- Stories:3+
- Style:3 or More
- Roof:Composition
- Foundation:Slab
- Parking:Two Car Garage, Attached
Property Features
- Neighborhood Amenities:None
- Water/Sewer:Water System, Sewer System
Tax and Financial Info
- Proposed Terms:Conventional, FHA, VA, Cash
- Total Tax:1976.01
3 BD | 3 BA | 1,458 SqFt
© 2024 Lone Star Real Estate. All rights reserved. The data relating to real estate for sale on this web site comes in part from the Internet Data Exchange Program of Lone Star Real Estate. Information provided is for viewer's personal, non-commercial use and may not be used for any purpose other than to identify prospective properties the viewer may be interested in purchasing. Information provided is deemed reliable but not guaranteed. Listing Courtesy of Robert Elder with Phyllis Browning Company.

