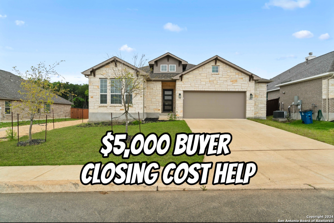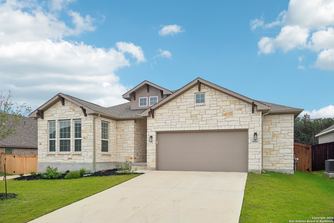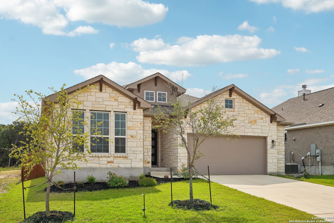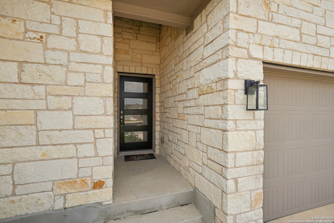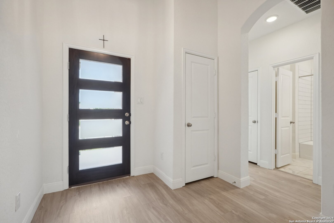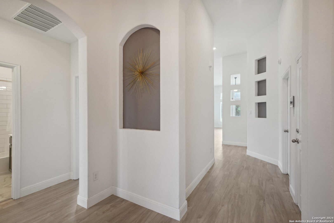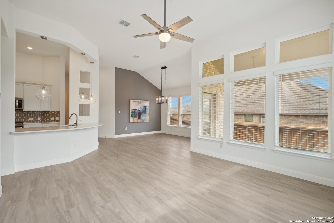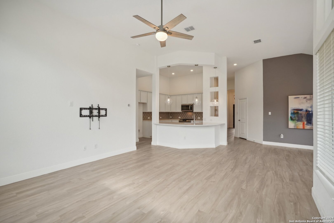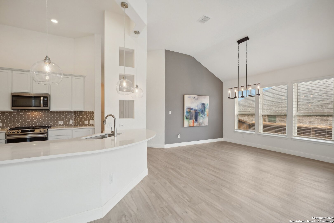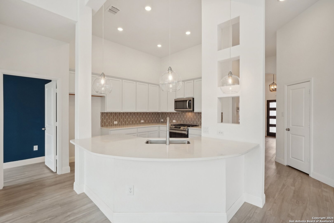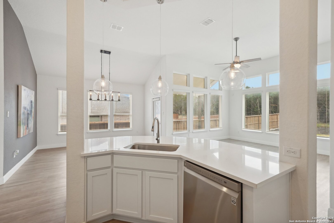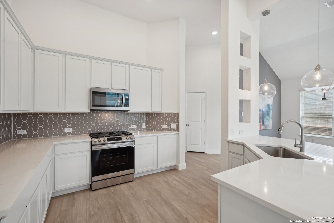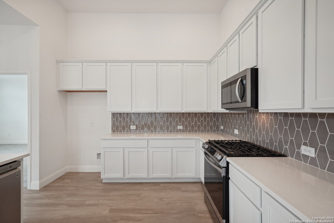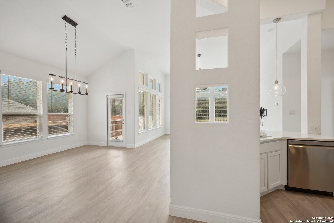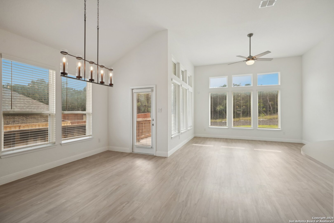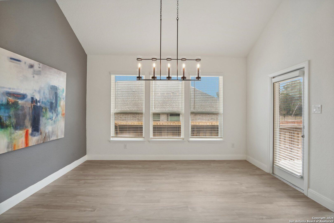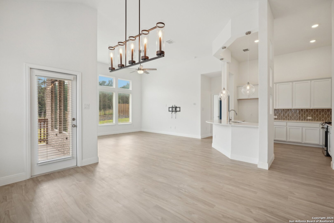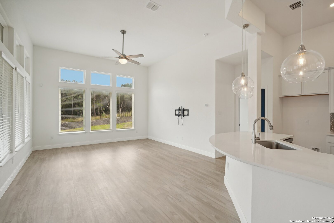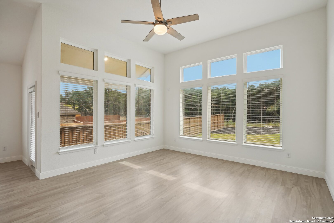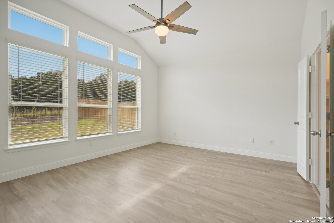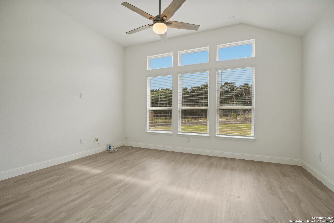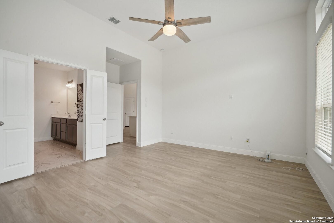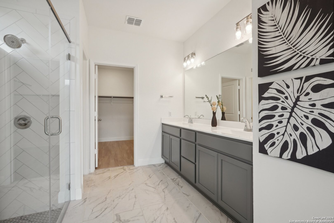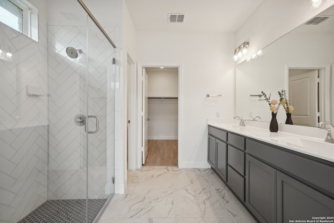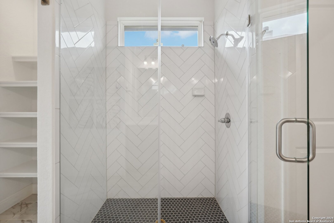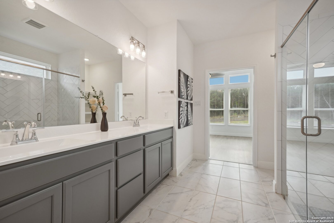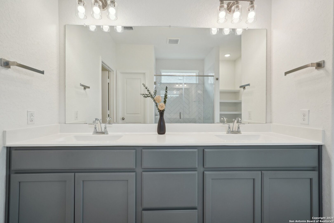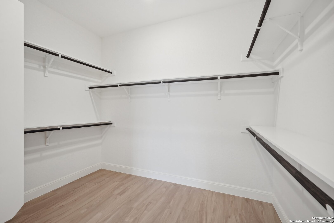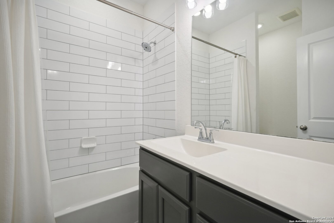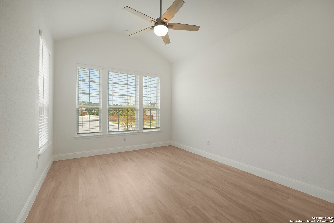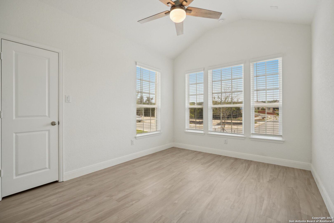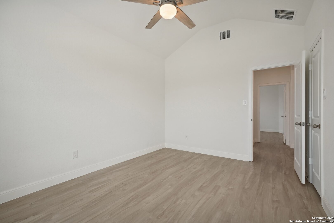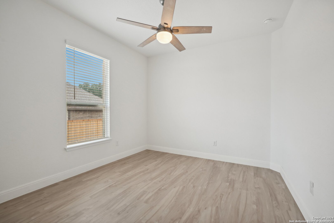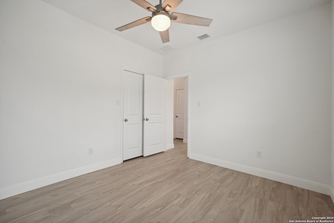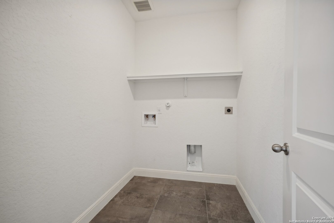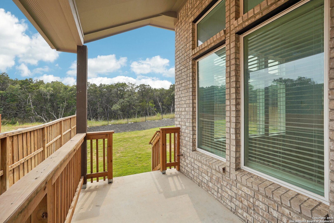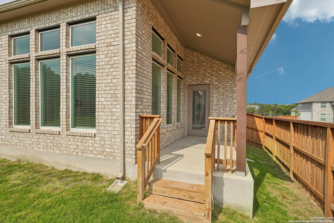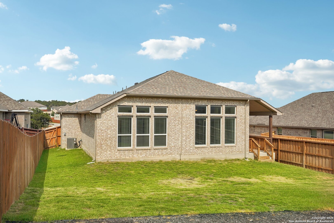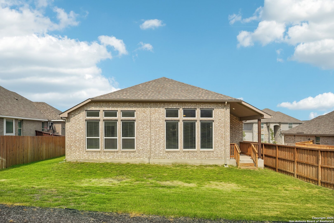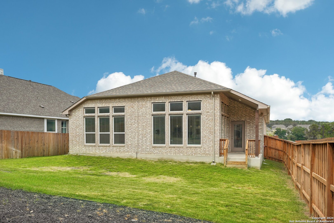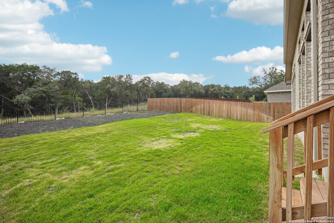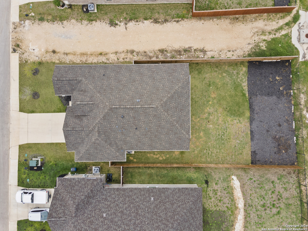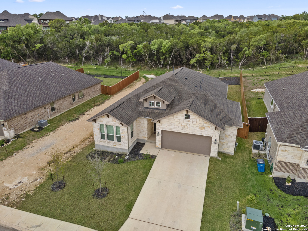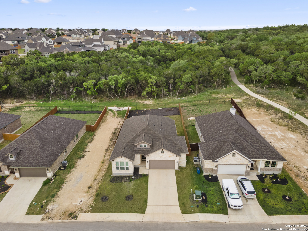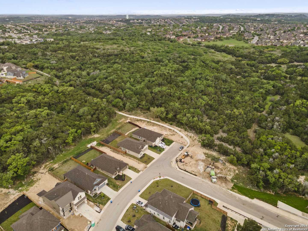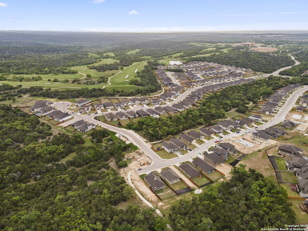Property Details
LAS PILAS
San Antonio, TX 78261
$484,457
3 BD | 2 BA |
Property Description
***Seller willing to help with 5k buyer closing cost help*** Step into affordable luxury with this exquisite 3 bed/2 bath single-story home in the desirable Monte Verde of Cibolo Canyons neighborhood. This property shines with a modern kitchen that boasts a large center island, breakfast bar, gas cooking, SS appliances, and elegant white cabinetry. Bathed in natural light, the living room offers a contemporary space for relaxation, while the dining room provides access to a quaint back patio overlooking the unblocked view of the greenbelt. The home's design is complemented by high ceilings throughout, enhancing the sense of luxury and space. The primary suite features an oversized tile shower, double vanity, and an expansive walk-in closet. Beyond the walls of this stunning home, the neighborhood offers resort-style amenities, a walking trail located just steps away from the front door, and is minutes away from a golf round at TPC San Antonio. This home is an ideal choice for those seeking a lifestyle that blends comfort with affordable luxury.
-
Type: Residential Property
-
Year Built: 2021
-
Cooling: One Central
-
Heating: Central
-
Lot Size: 0.18 Acres
Property Details
- Status:Available
- Type:Residential Property
- MLS #:1762906
- Year Built:2021
- Sq. Feet:1,809
Community Information
- Address:25103 LAS PILAS San Antonio, TX 78261
- County:Bexar
- City:San Antonio
- Subdivision:MONTE VERDE
- Zip Code:78261
School Information
- School System:Judson
- High School:Veterans Memorial
- Middle School:Kitty Hawk
- Elementary School:Wortham Oaks
Features / Amenities
- Total Sq. Ft.:1,809
- Interior Features:One Living Area, Separate Dining Room, Island Kitchen, Breakfast Bar, Utility Room Inside, 1st Floor Lvl/No Steps, High Ceilings, Open Floor Plan, Cable TV Available, High Speed Internet, Laundry Room, Walk in Closets
- Fireplace(s): Not Applicable
- Floor:Ceramic Tile, Laminate
- Inclusions:Ceiling Fans, Washer Connection, Dryer Connection, Microwave Oven, Stove/Range, Dishwasher, Ice Maker Connection, Water Softener (owned), Smoke Alarm, Security System (Owned), Gas Water Heater, Garage Door Opener, Plumb for Water Softener
- Master Bath Features:Shower Only, Double Vanity
- Exterior Features:Covered Patio, Privacy Fence, Wrought Iron Fence
- Cooling:One Central
- Heating Fuel:Natural Gas
- Heating:Central
- Master:13x16
- Bedroom 2:12x11
- Bedroom 3:14x11
- Dining Room:14x11
- Kitchen:12x8
Architecture
- Bedrooms:3
- Bathrooms:2
- Year Built:2021
- Stories:1
- Style:One Story
- Roof:Composition
- Foundation:Slab
- Parking:Two Car Garage, Attached
Property Features
- Neighborhood Amenities:Controlled Access, Pool, Tennis, Golf Course, Clubhouse, Park/Playground, Jogging Trails, Sports Court, Bike Trails
- Water/Sewer:Water System, Sewer System
Tax and Financial Info
- Proposed Terms:Conventional, FHA, VA, Cash
- Total Tax:10567.62
3 BD | 2 BA | 1,809 SqFt
© 2024 Lone Star Real Estate. All rights reserved. The data relating to real estate for sale on this web site comes in part from the Internet Data Exchange Program of Lone Star Real Estate. Information provided is for viewer's personal, non-commercial use and may not be used for any purpose other than to identify prospective properties the viewer may be interested in purchasing. Information provided is deemed reliable but not guaranteed. Listing Courtesy of Joshua De Los Santos with Relay Real Estate.

