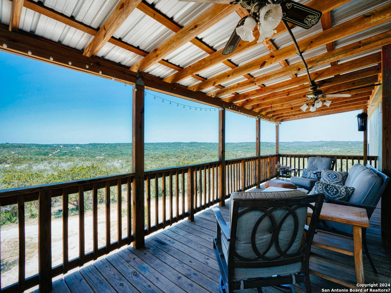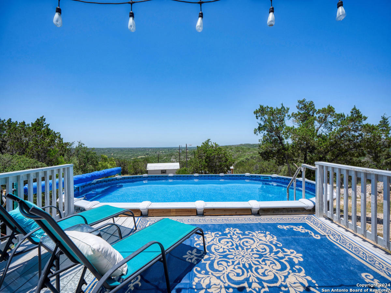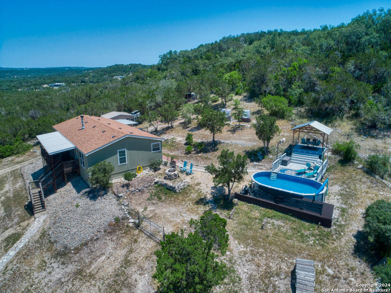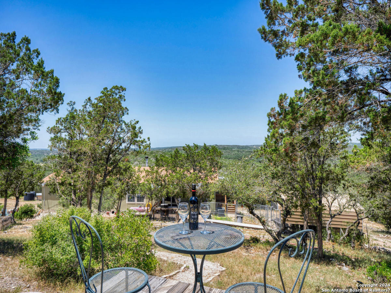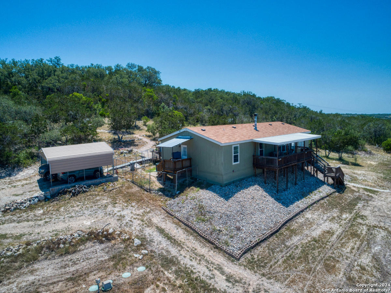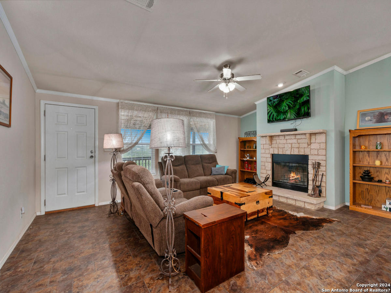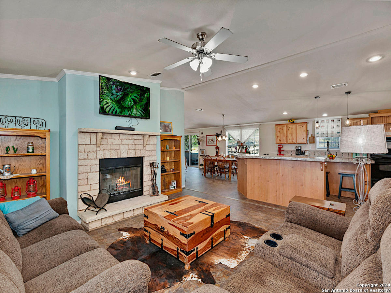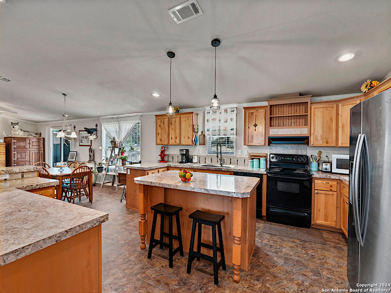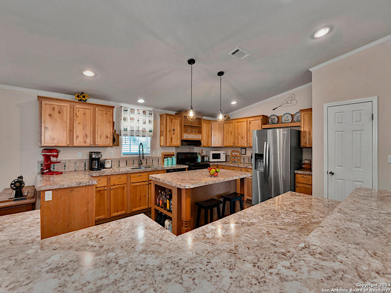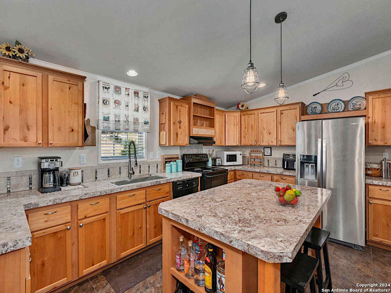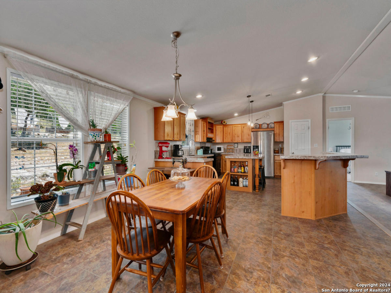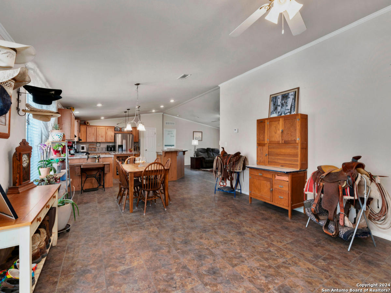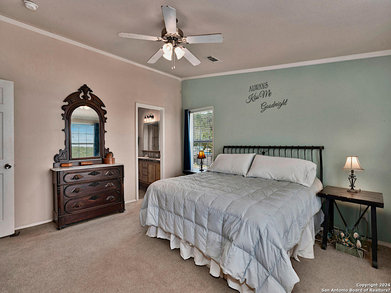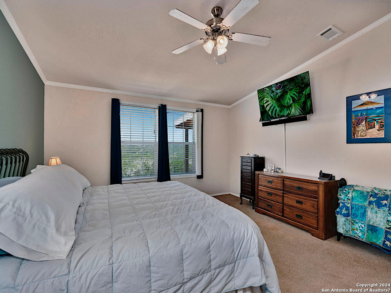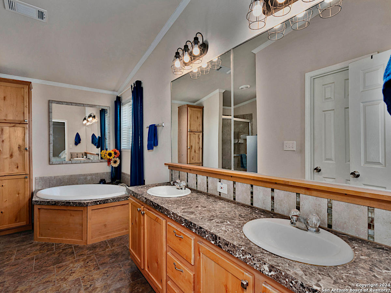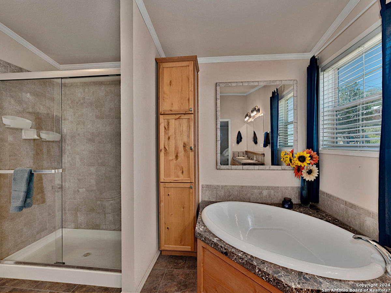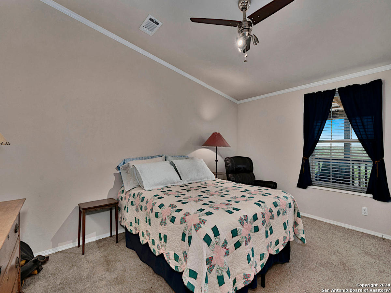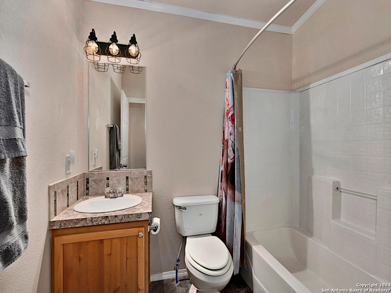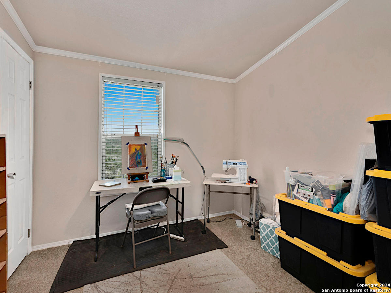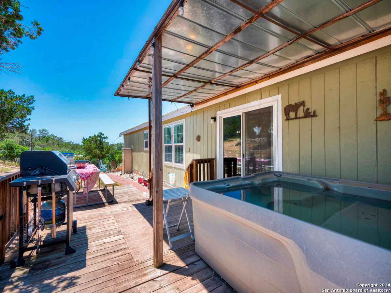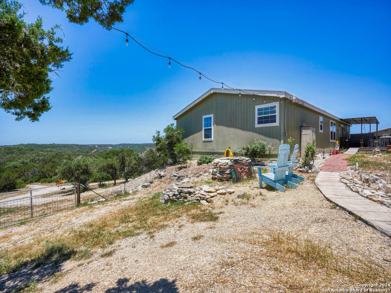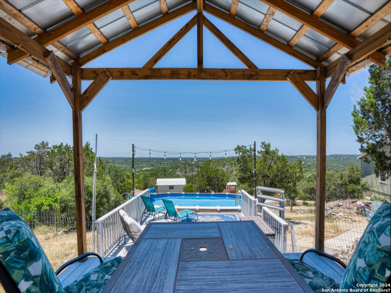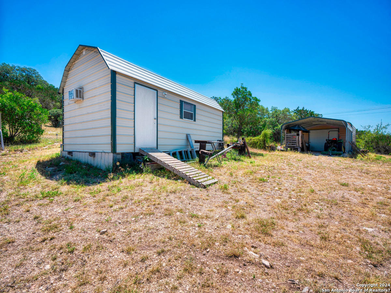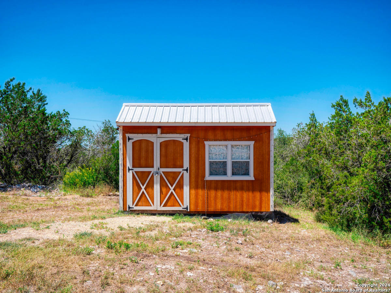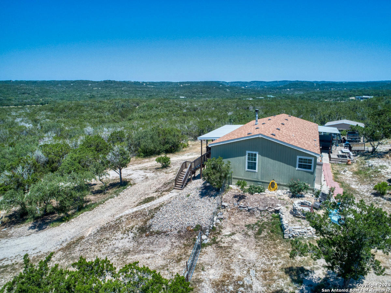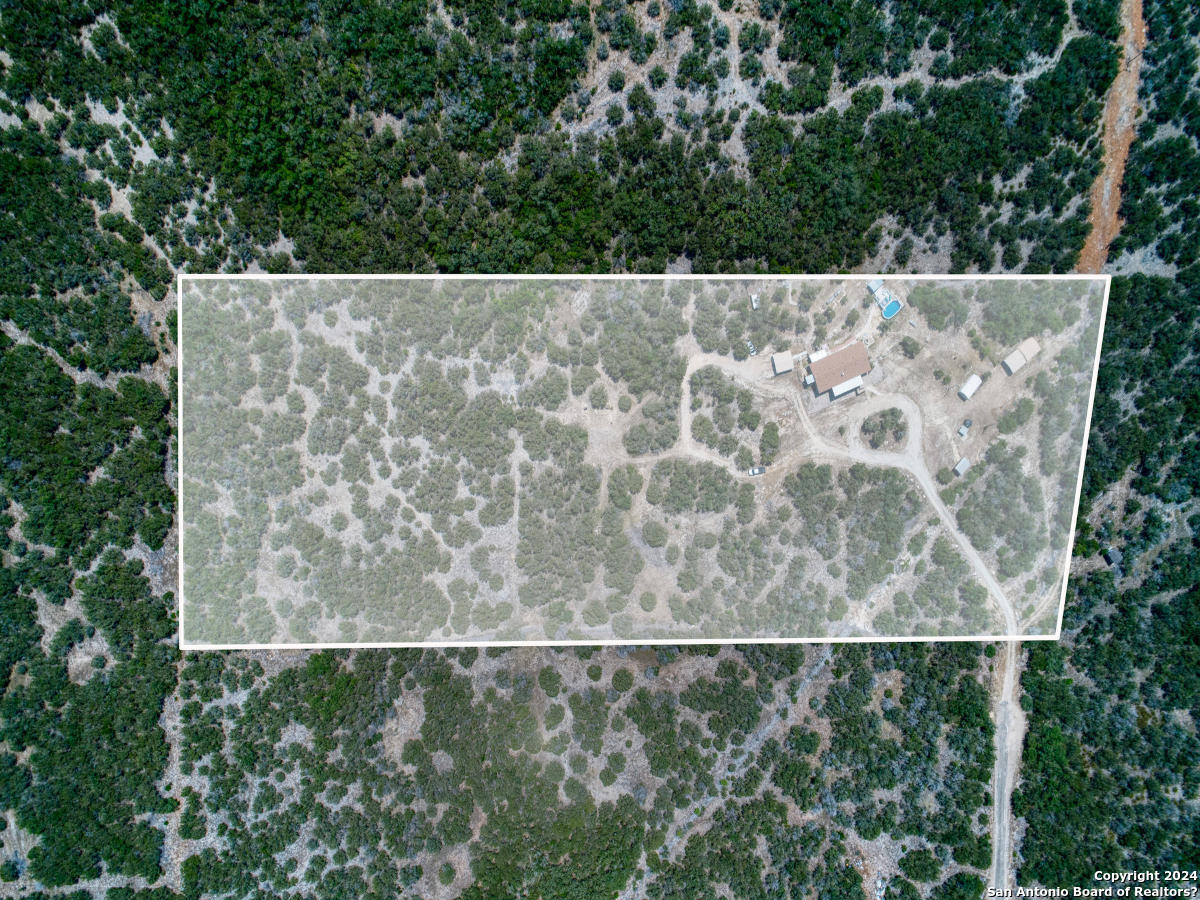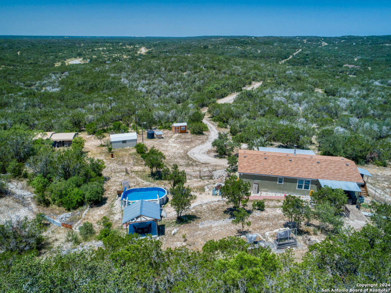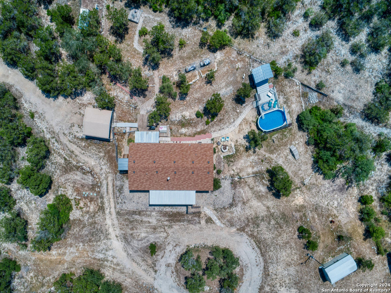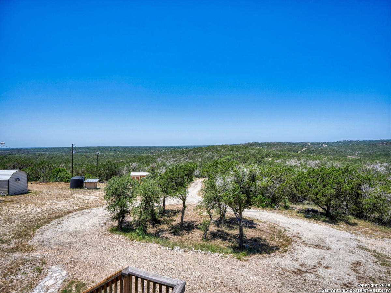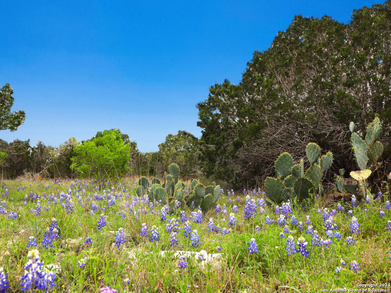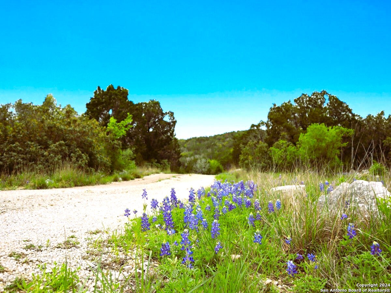Property Details
CR 244
Hondo, TX 78861
$470,000
3 BD | 2 BA |
Property Description
Escape to your own private oasis with this stunning 3-bedroom, 2-bathroom modular home on 9.93 spacious acres boasting breathtaking views from the front porch. Inside, tall ceilings and a cozy fireplace create an inviting ambiance. The generously sized entertaining kitchen is a chef's dream, perfect for hosting gatherings. Step outside to discover your own backyard paradise complete with a garden, chicken coop, and a refreshing pool for endless outdoor enjoyment. Additionally, the property features two air-conditioned workshops, providing ample space for passions and projects. With few restrictions and no HOA, you'll have the freedom to truly make this property your own. Plus, indulge in favorite activities with the convenience of a shooting range right on your own land. Experience the magic of vibrant sunsets and mesmerizing star-gazing nights from the comfort of your own home. Don't miss out on this rare opportunity to own your slice of paradise!
-
Type: Modular Home
-
Year Built: 2015
-
Cooling: One Central
-
Heating: Central
-
Lot Size: 10 Acres
Property Details
- Status:Available
- Type:Modular Home
- MLS #:1755076
- Year Built:2015
- Sq. Feet:1,984
Community Information
- Address:251 CR 244 Hondo, TX 78861
- County:Medina
- City:Hondo
- Subdivision:N/A
- Zip Code:78861
School Information
- School System:Hondo I.S.D.
- High School:Hondo
- Middle School:Mc Dowell
- Elementary School:Meyer Elementary
Features / Amenities
- Total Sq. Ft.:1,984
- Interior Features:Two Living Area, Liv/Din Combo, Island Kitchen, Study/Library, Shop, Utility Room Inside, 1st Floor Lvl/No Steps, Open Floor Plan, All Bedrooms Downstairs, Laundry Room, Walk in Closets
- Floor:Carpeting, Vinyl
- Inclusions:Ceiling Fans, Washer Connection, Dryer Connection, Stove/Range
- Master Bath Features:Tub/Shower Separate, Double Vanity
- Exterior Features:Deck/Balcony, Partial Fence, Storage Building/Shed, Mature Trees, Workshop
- Cooling:One Central
- Heating Fuel:Electric
- Heating:Central
- Master:15x14
- Bedroom 2:15x10
- Bedroom 3:15x10
- Dining Room:14x13
- Kitchen:16x15
Architecture
- Bedrooms:3
- Bathrooms:2
- Year Built:2015
- Stories:1
- Style:Texas Hill Country
- Roof:Composition
- Parking:Rear Entry
Property Features
- Neighborhood Amenities:None
- Water/Sewer:Private Well, Septic
Tax and Financial Info
- Proposed Terms:Conventional, FHA, VA, Cash
- Total Tax:6861
3 BD | 2 BA | 1,984 SqFt
© 2024 Lone Star Real Estate. All rights reserved. The data relating to real estate for sale on this web site comes in part from the Internet Data Exchange Program of Lone Star Real Estate. Information provided is for viewer's personal, non-commercial use and may not be used for any purpose other than to identify prospective properties the viewer may be interested in purchasing. Information provided is deemed reliable but not guaranteed. Listing Courtesy of Harriet Hearne with Gail Stone Realty.

