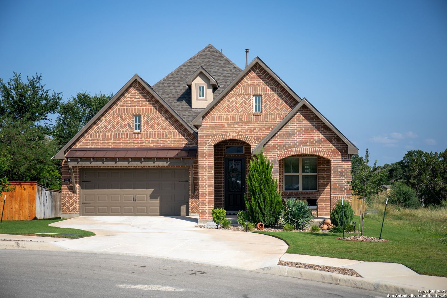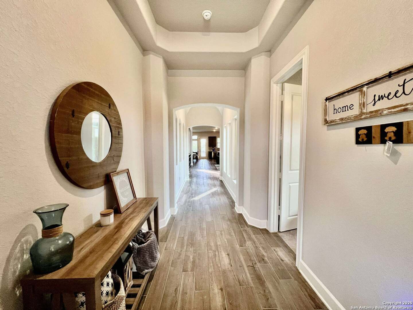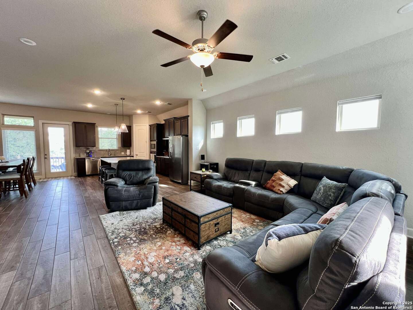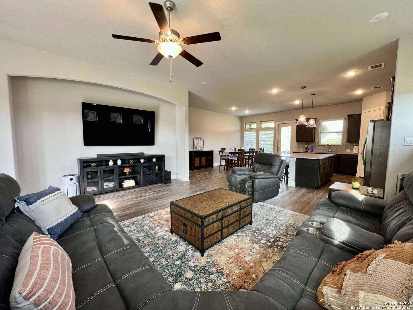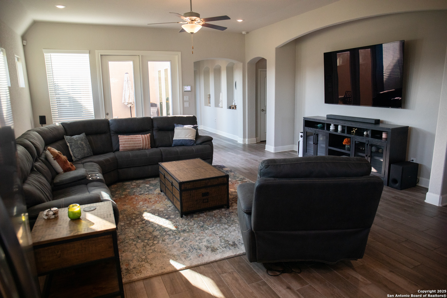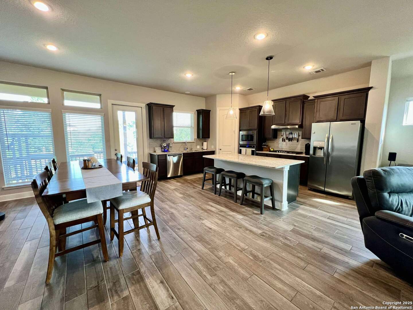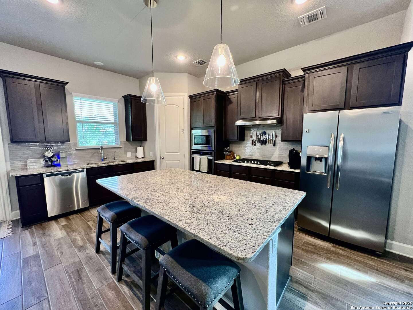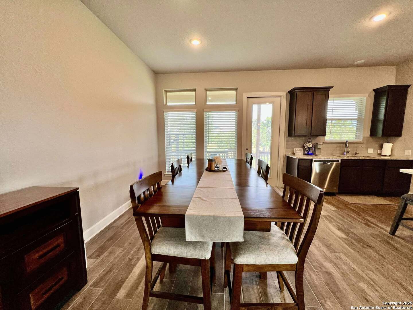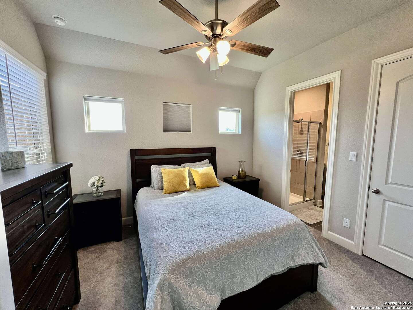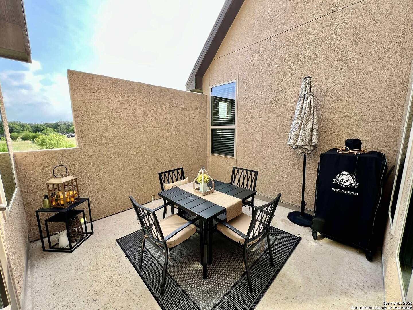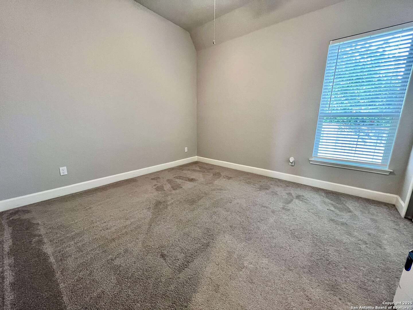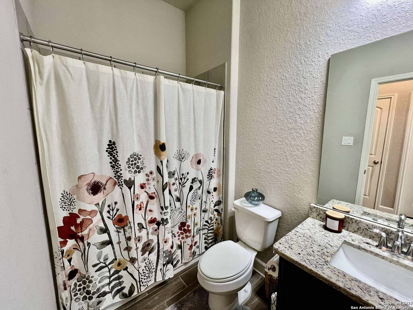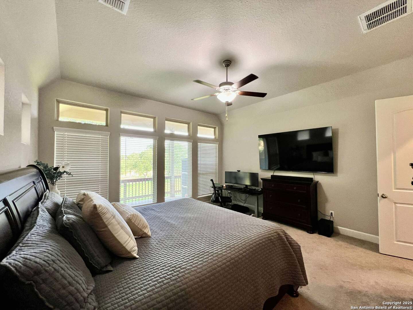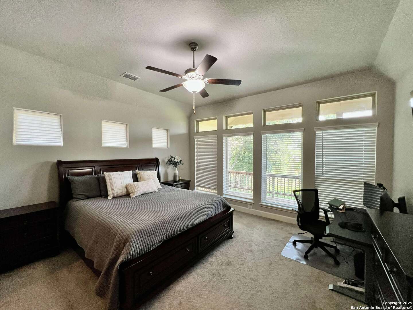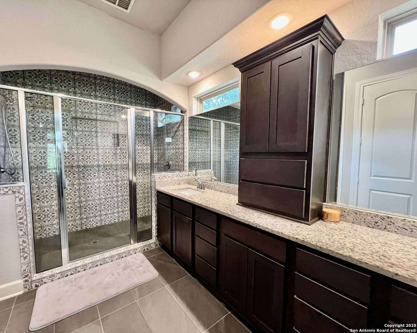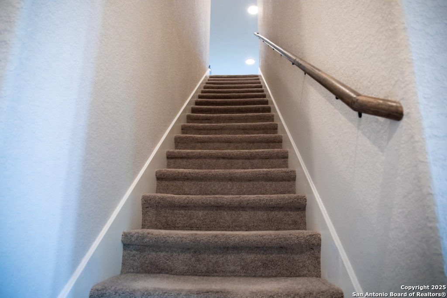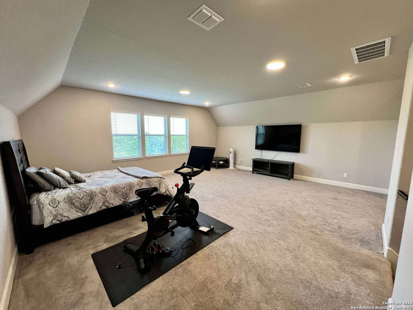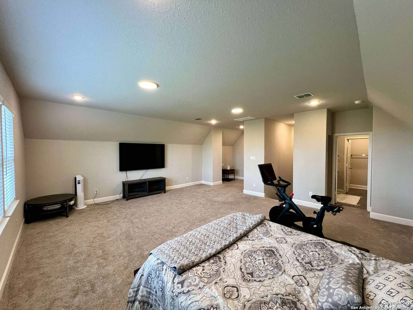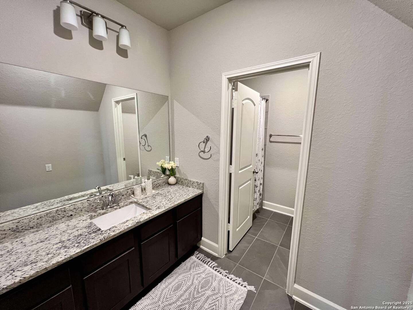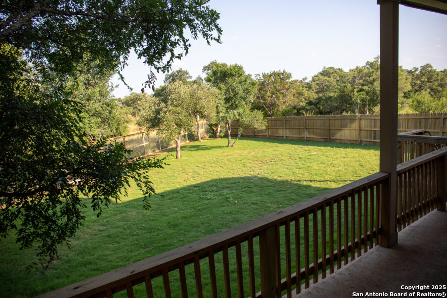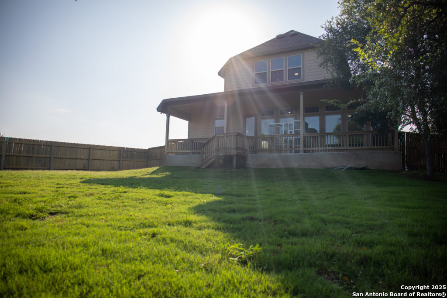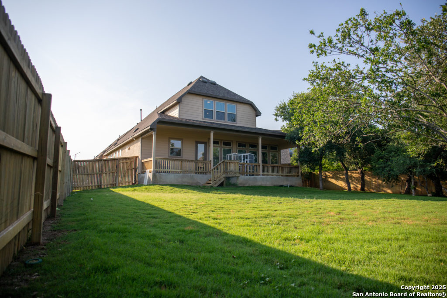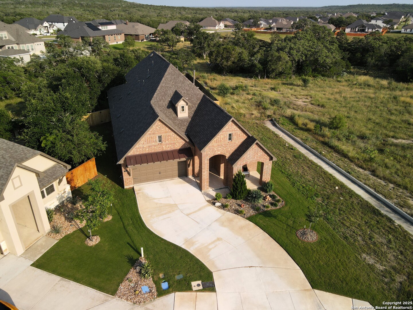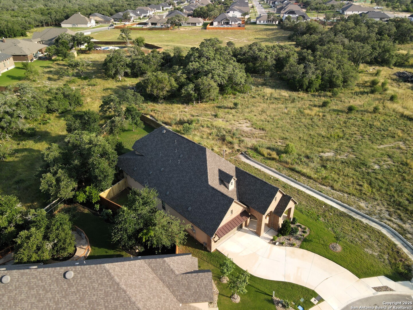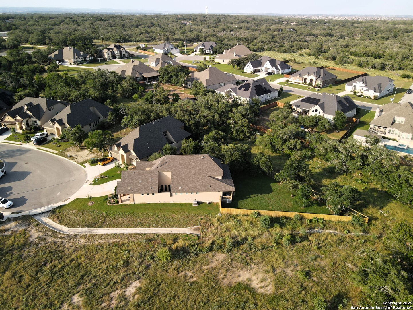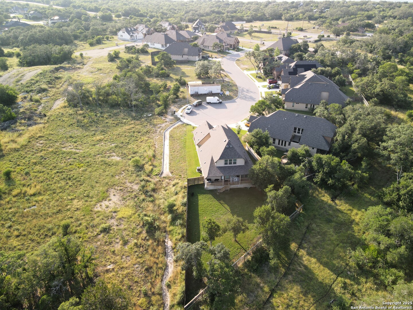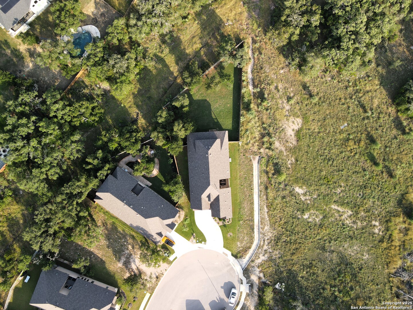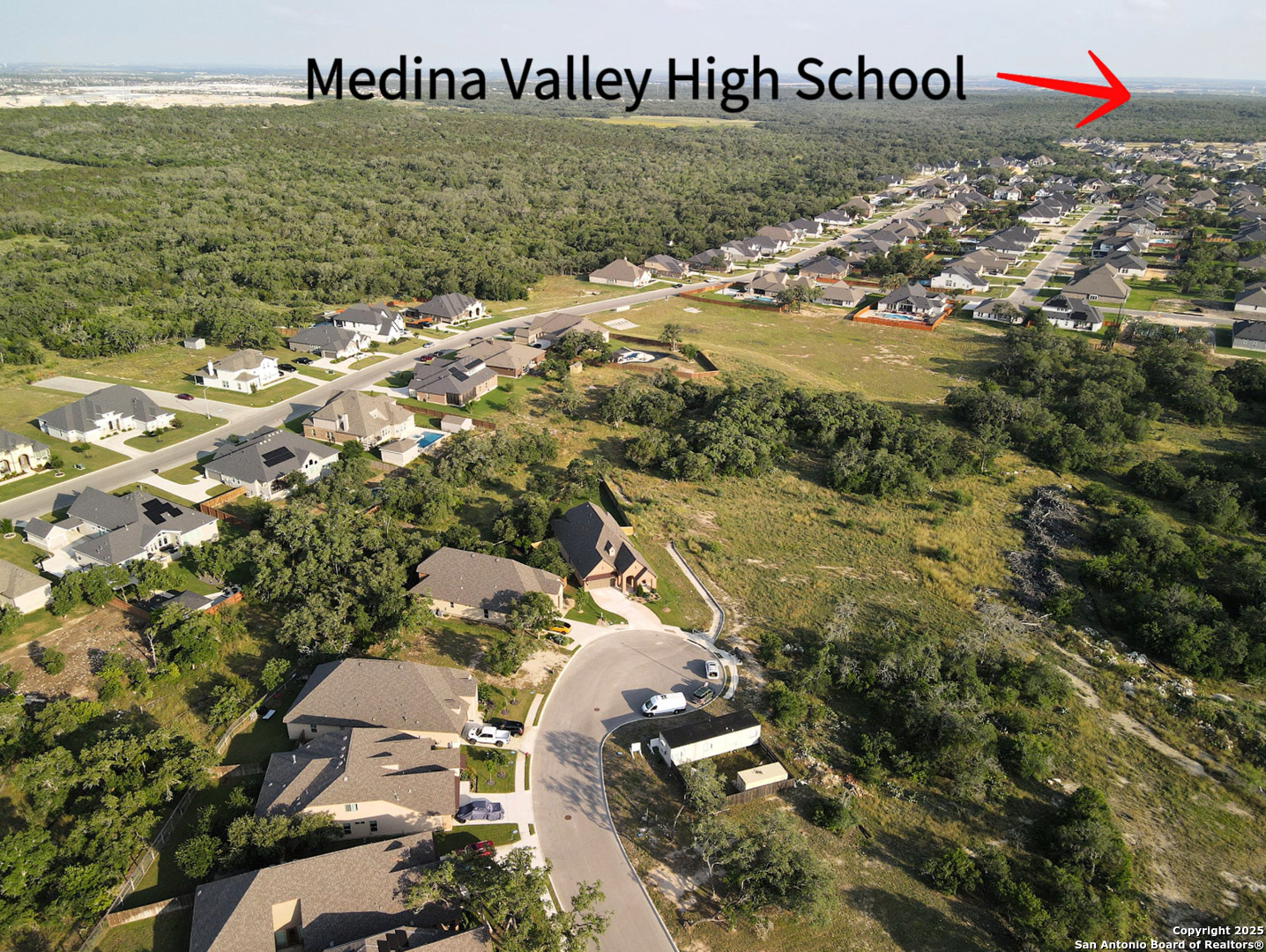Property Details
Burning Star Blvd
Castroville, TX 78009
$544,000
3 BD | 4 BA |
Property Description
Seller Offering Closing costs and/or Rate Buydown Incentive. Your search ends at 251 Burning Star Blvd in Castroville! Nestled in a gated community at the end of a peaceful cul-de-sac, this stunning brick home, built in 2022, welcomes you with a sense of elegance and warmth. The open floor plan, soaring ceilings, and abundant natural light create a perfect blend of modern design and comfort. Featuring three spacious bedrooms and a versatile upstairs bonus room with its own full bathroom, this home adapts to your lifestyle needs. The gourmet kitchen boasts a high-end gas-burning stove, ideal for culinary adventures. Step outside to a large, pet- and kid-friendly backyard, perfect for family gatherings and outdoor fun. The charming courtyard area is perfect for barbecues and relaxing evenings. With a full two-car garage and a prime location in the sought-after Medina Valley School District, this home offers both elegance and practicality. Come see how 251 Burning Star Blvd can become your dream home-it's waiting for you!
-
Type: Residential Property
-
Year Built: 2022
-
Cooling: One Central
-
Heating: Central,Heat Pump
-
Lot Size: 0.31 Acres
Property Details
- Status:Available
- Type:Residential Property
- MLS #:1871231
- Year Built:2022
- Sq. Feet:2,792
Community Information
- Address:251 Burning Star Blvd Castroville, TX 78009
- County:Medina
- City:Castroville
- Subdivision:ENCLAVE OF POTRANCO OAKS
- Zip Code:78009
School Information
- School System:Medina Valley I.S.D.
- High School:Medina Valley
- Middle School:Loma Alta
- Elementary School:Potranco
Features / Amenities
- Total Sq. Ft.:2,792
- Interior Features:One Living Area, Eat-In Kitchen, Two Eating Areas, Island Kitchen, Walk-In Pantry, Game Room, Utility Room Inside, High Ceilings, Open Floor Plan, Cable TV Available, High Speed Internet, Laundry Main Level, Walk in Closets, Attic - Access only, Attic - Pull Down Stairs, Attic - Radiant Barrier Decking
- Fireplace(s): Not Applicable
- Floor:Carpeting, Ceramic Tile
- Inclusions:Ceiling Fans, Washer Connection, Dryer Connection, Microwave Oven, Gas Cooking, Disposal, Dishwasher, Vent Fan, Smoke Alarm, Security System (Owned), Garage Door Opener, Plumb for Water Softener, Private Garbage Service
- Master Bath Features:Tub/Shower Separate, Double Vanity
- Cooling:One Central
- Heating Fuel:Electric
- Heating:Central, Heat Pump
- Master:15x16
- Bedroom 2:11x12
- Bedroom 3:13x11
- Dining Room:15x11
- Family Room:18x19
- Kitchen:16x12
Architecture
- Bedrooms:3
- Bathrooms:4
- Year Built:2022
- Stories:2
- Style:Two Story
- Roof:Heavy Composition
- Foundation:Slab
- Parking:Two Car Garage
Property Features
- Neighborhood Amenities:Controlled Access
- Water/Sewer:City
Tax and Financial Info
- Proposed Terms:Conventional, FHA, VA, Cash
- Total Tax:13303
3 BD | 4 BA | 2,792 SqFt
© 2025 Lone Star Real Estate. All rights reserved. The data relating to real estate for sale on this web site comes in part from the Internet Data Exchange Program of Lone Star Real Estate. Information provided is for viewer's personal, non-commercial use and may not be used for any purpose other than to identify prospective properties the viewer may be interested in purchasing. Information provided is deemed reliable but not guaranteed. Listing Courtesy of John Barrera with eXp Realty.

