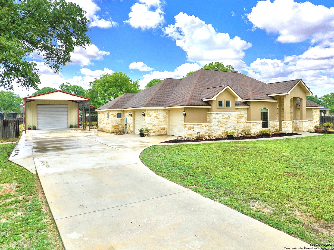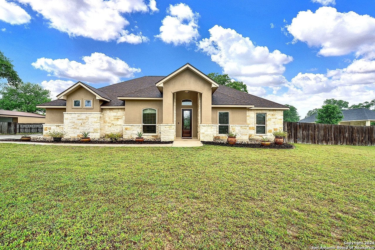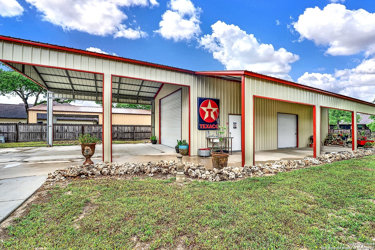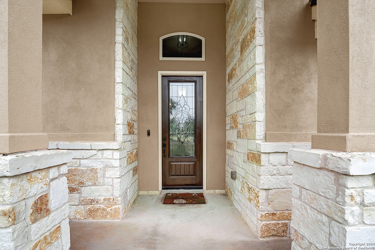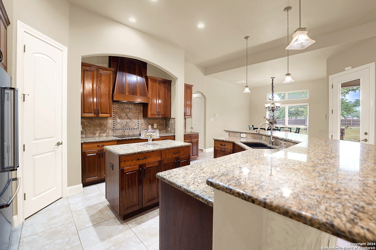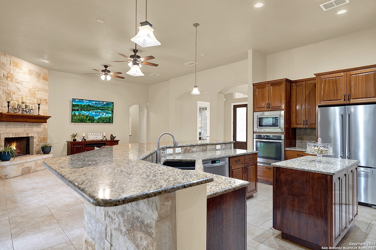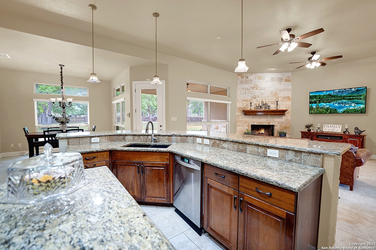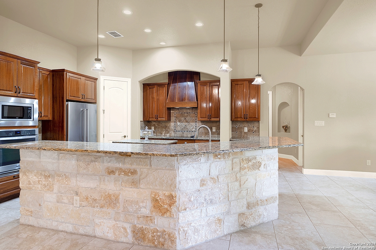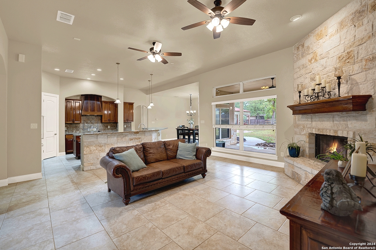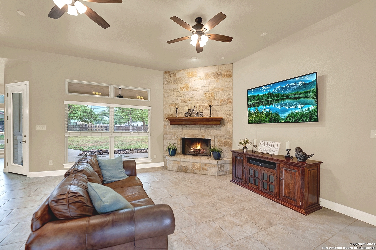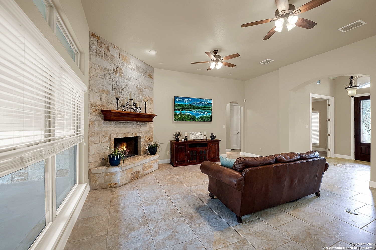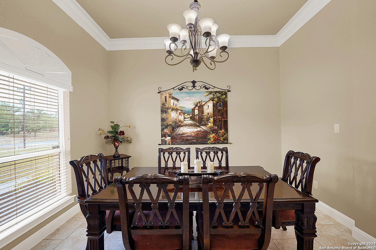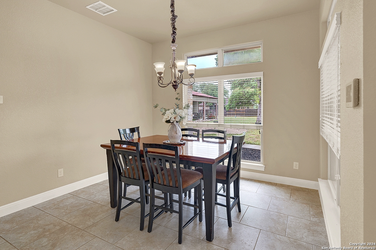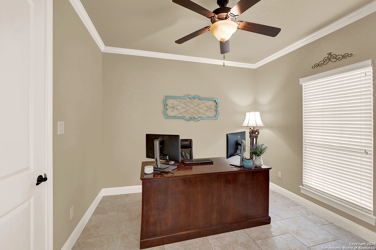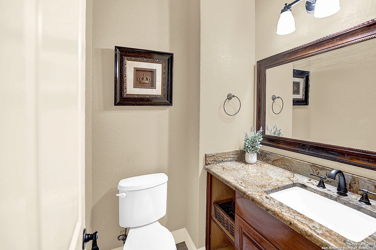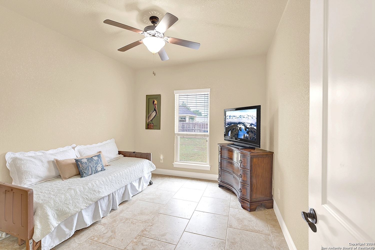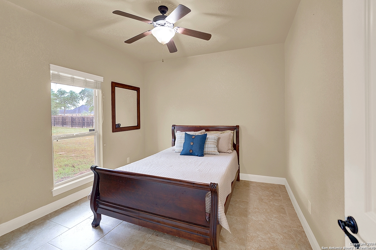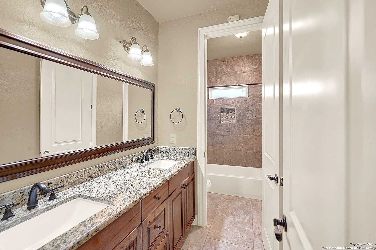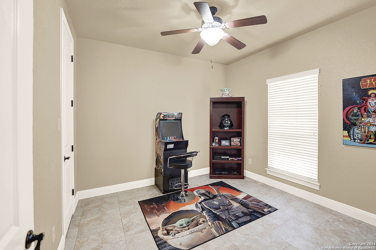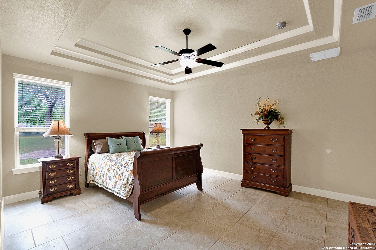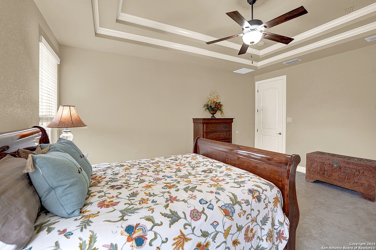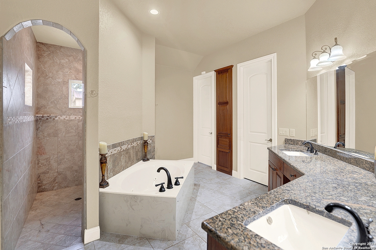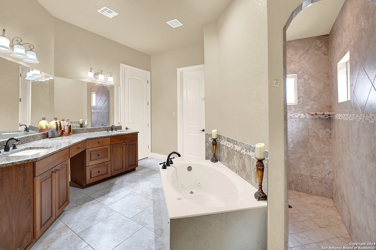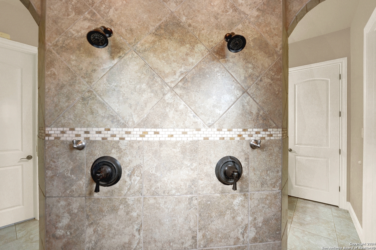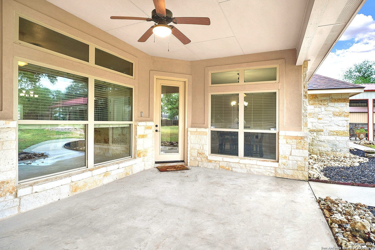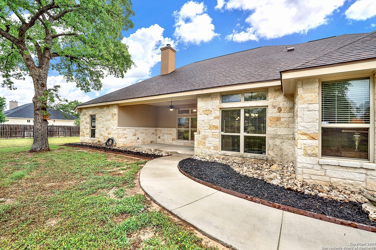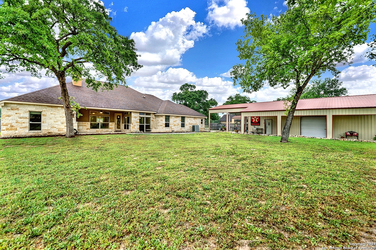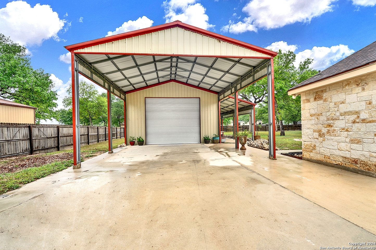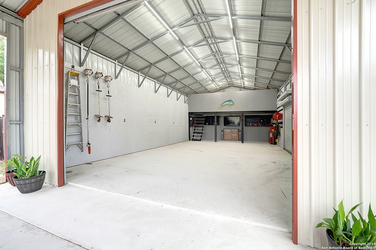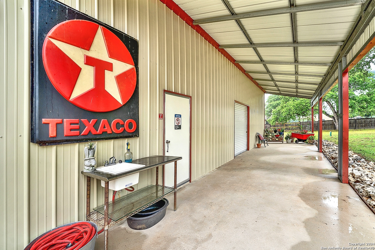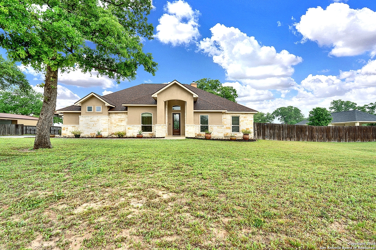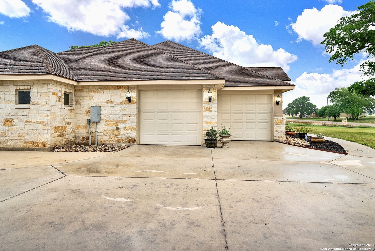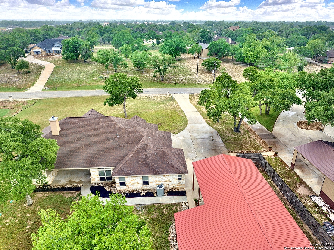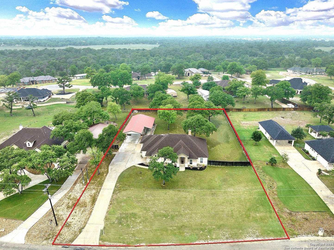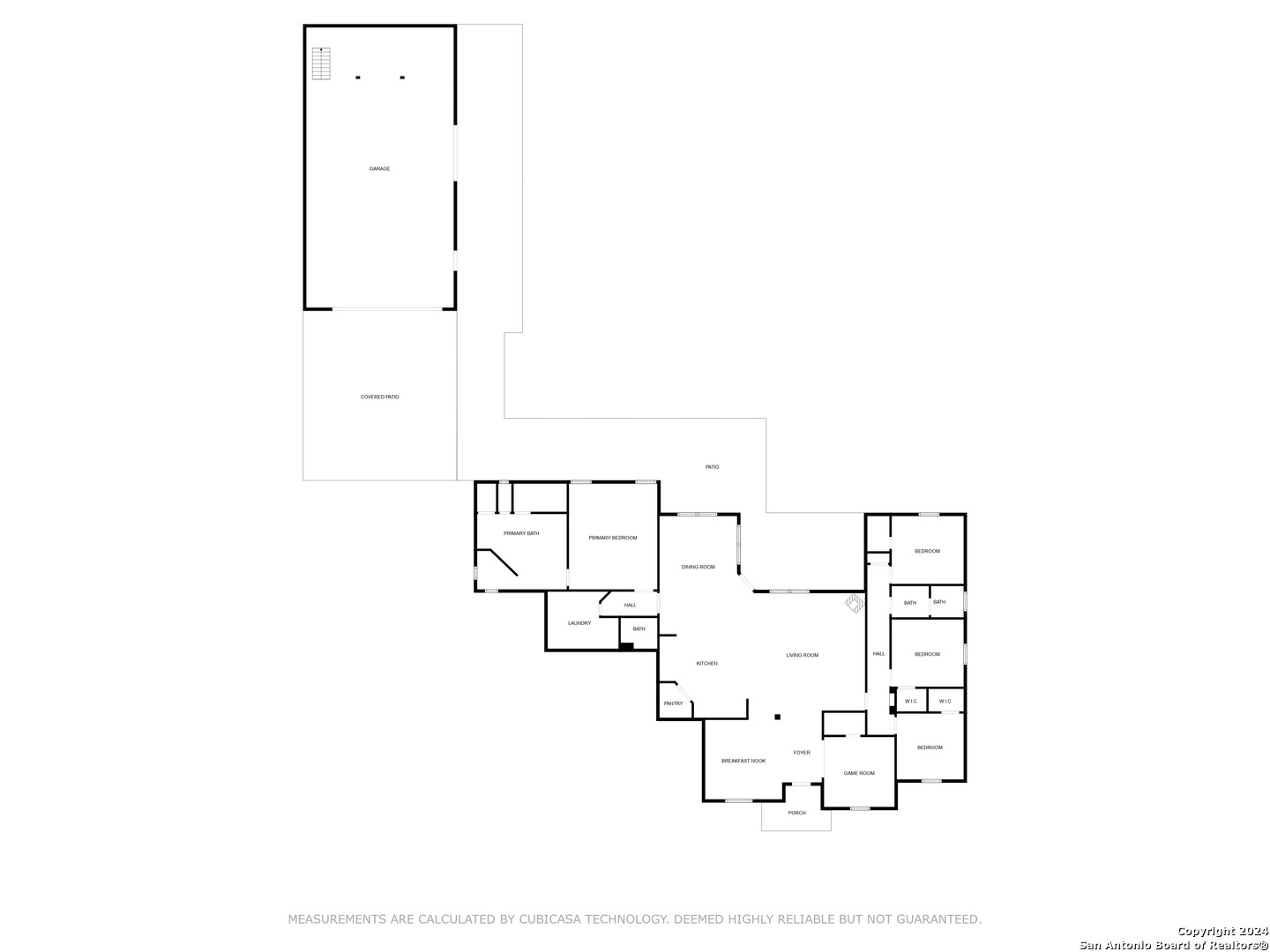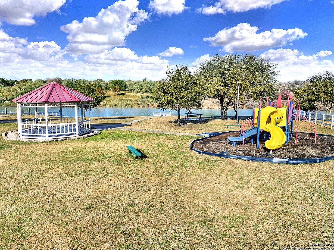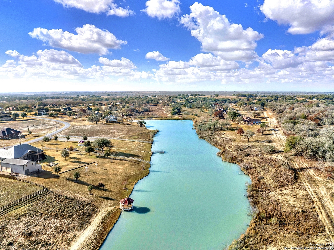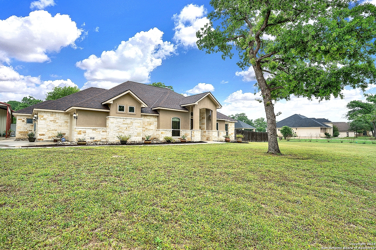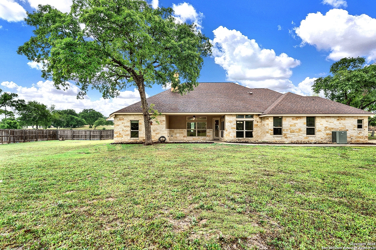Property Details
Abrego Lake Dr
Floresville, TX 78114
$650,000
5 BD | 3 BA |
Property Description
Wow this Amazing House features 5 Bedrooms, 2.5 Baths, 2 car garage, w/ a Large Metal Shop & Carport. This 2570 sqft. home features upscale finish out throughout the home. It has a Gorgeous Spacious floorplan with Living, Kitchen, and Second Dining all open. Separate Formal Dining space and an office area with French doors that could be a 5th bedroom due to the spacious closet. The living room features a corner rock fireplace. The house has Tile floors throughout the home. Lots of natural light comes through the many windows that also allow you to view the private backyard with Mature Trees. There is a Large (70'x34') spacious metal shop (46'x24' Enclosed), 14x14 roll up door, with loft storage area and massive Carport off the front (24'x24') of the building for additional parking and an additional Large (44'x10') covered porch off the side of the building all connected by concrete walkways to the back covered patio. This is an entertaining paradise. The owners have taken pride in this place and it shows through the Roof Replacement in Oct. 23', New Microwave, Dishwasher, and Stovetop, Septic Pumped and Serviced; pump replaced 6/22', Qtr. Bug Service Maintenance, and Exterior Freshly painted April 24'. Ready to move in and unpack!
-
Type: Residential Property
-
Year Built: 2012
-
Cooling: One Central
-
Heating: Central,Heat Pump
-
Lot Size: 1.05 Acres
Property Details
- Status:Available
- Type:Residential Property
- MLS #:1765527
- Year Built:2012
- Sq. Feet:2,570
Community Information
- Address:251 Abrego Lake Dr Floresville, TX 78114
- County:Wilson
- City:Floresville
- Subdivision:Abrego Lake
- Zip Code:78114
School Information
- School System:Floresville Isd
- High School:Floresville
- Middle School:Floresville
- Elementary School:Floresville
Features / Amenities
- Total Sq. Ft.:2,570
- Interior Features:One Living Area, Two Eating Areas, Island Kitchen, Breakfast Bar, Walk-In Pantry, Study/Library, Shop, Utility Room Inside, 1st Floor Lvl/No Steps, High Ceilings, Open Floor Plan, Cable TV Available, High Speed Internet, Laundry Room, Walk in Closets
- Fireplace(s): One, Living Room, Wood Burning
- Floor:Ceramic Tile
- Inclusions:Ceiling Fans, Washer Connection, Dryer Connection, Cook Top, Microwave Oven, Disposal, Dishwasher, Ice Maker Connection, Electric Water Heater, Wood Stove, Garage Door Opener, City Garbage service
- Master Bath Features:Tub/Shower Separate, Double Vanity, Tub has Whirlpool
- Exterior Features:Covered Patio, Privacy Fence, Double Pane Windows, Storage Building/Shed, Mature Trees, Workshop, Other - See Remarks
- Cooling:One Central
- Heating Fuel:Electric
- Heating:Central, Heat Pump
- Master:14x11
- Bedroom 2:11x11
- Bedroom 3:11x11
- Bedroom 4:11x11
- Dining Room:12x13
- Kitchen:16x14
Architecture
- Bedrooms:5
- Bathrooms:3
- Year Built:2012
- Stories:1
- Style:One Story, Traditional, Other
- Roof:Composition
- Foundation:Slab
- Parking:Two Car Garage, Attached, Side Entry
Property Features
- Neighborhood Amenities:Park/Playground, Other - See Remarks
- Water/Sewer:Septic, Co-op Water
Tax and Financial Info
- Proposed Terms:Conventional, FHA, VA, Cash
- Total Tax:7500
5 BD | 3 BA | 2,570 SqFt
© 2024 Lone Star Real Estate. All rights reserved. The data relating to real estate for sale on this web site comes in part from the Internet Data Exchange Program of Lone Star Real Estate. Information provided is for viewer's personal, non-commercial use and may not be used for any purpose other than to identify prospective properties the viewer may be interested in purchasing. Information provided is deemed reliable but not guaranteed. Listing Courtesy of Tiffany Kosub with TKO Listings, LLC.

