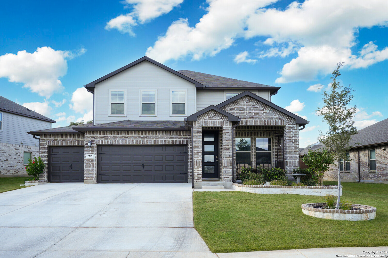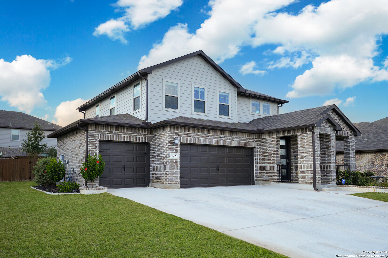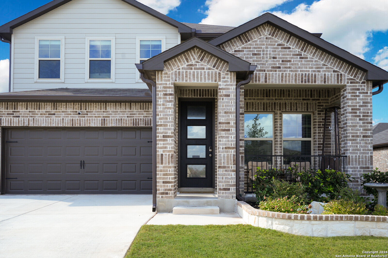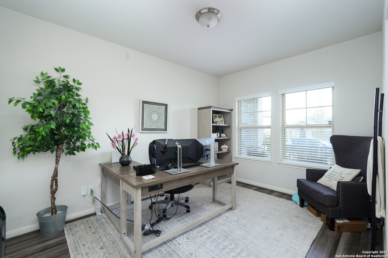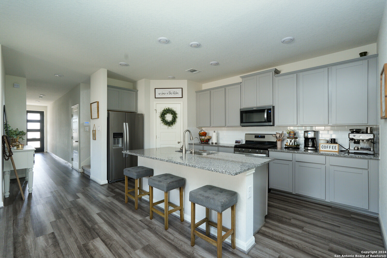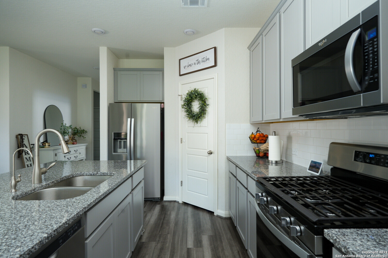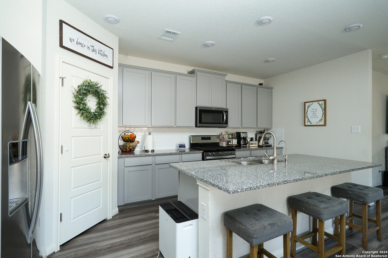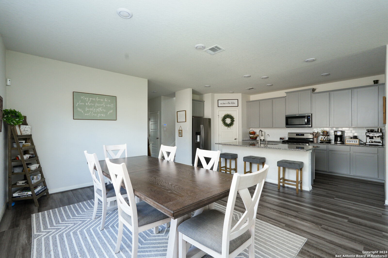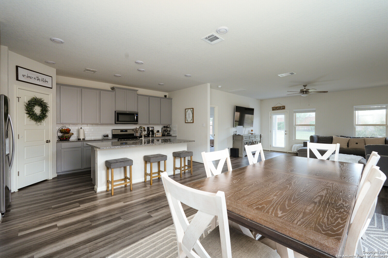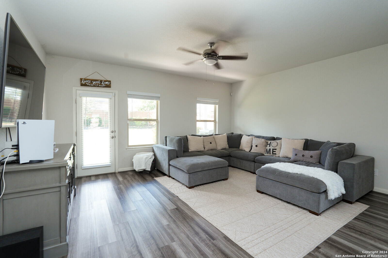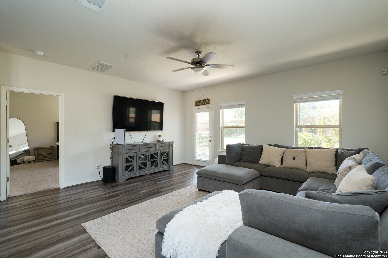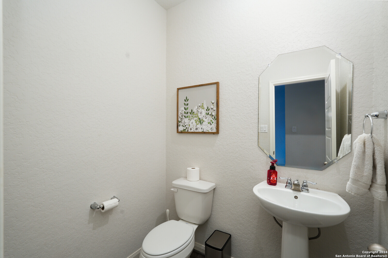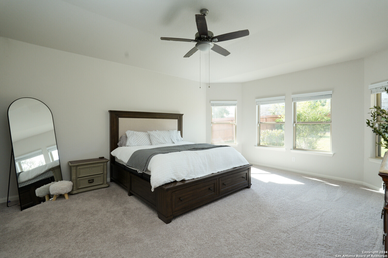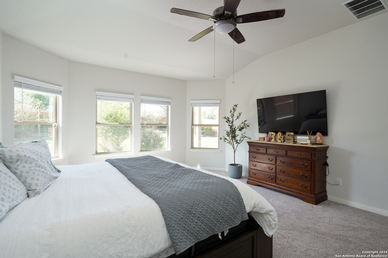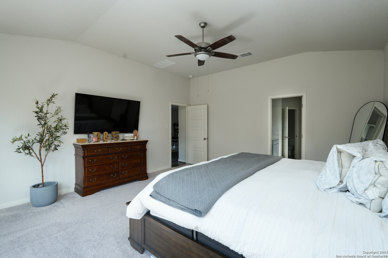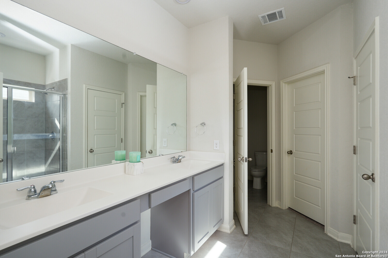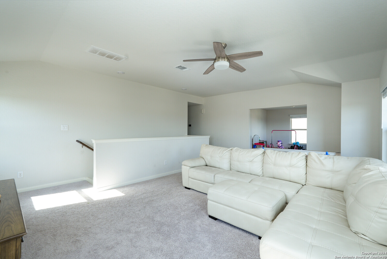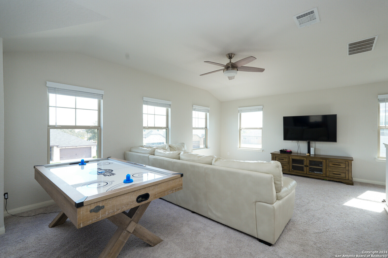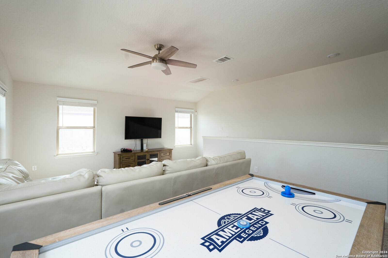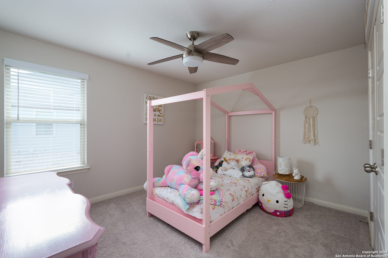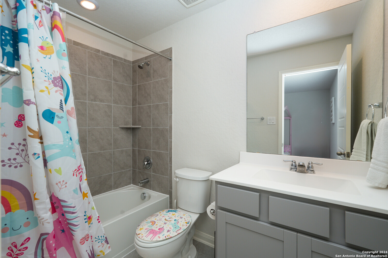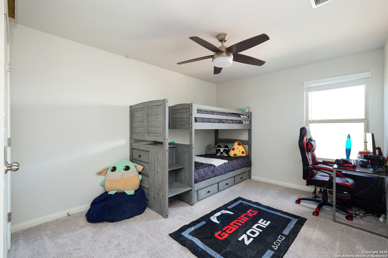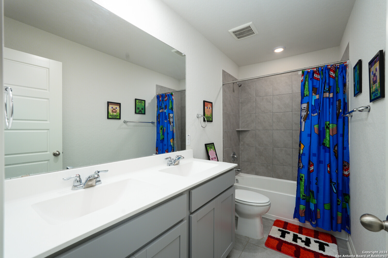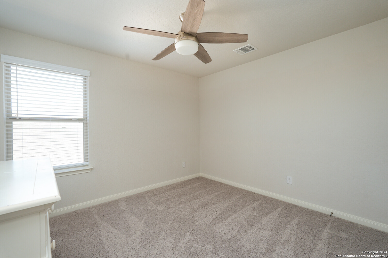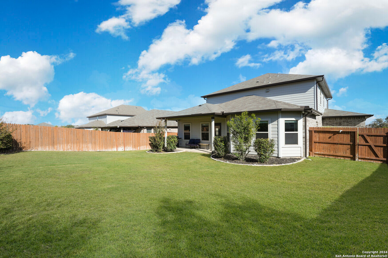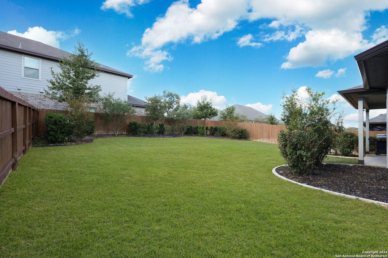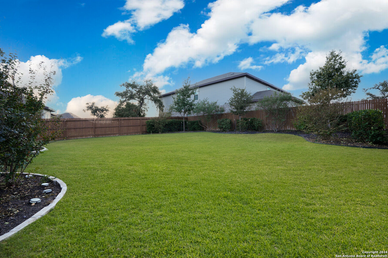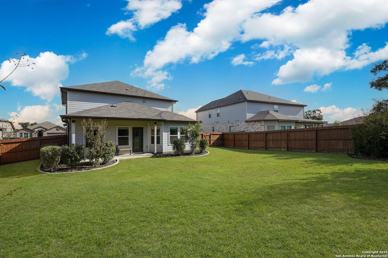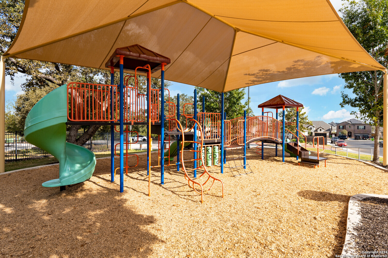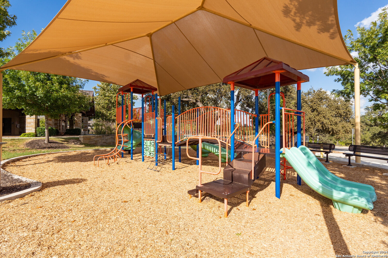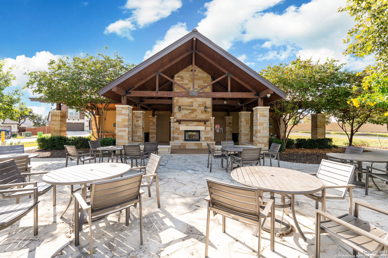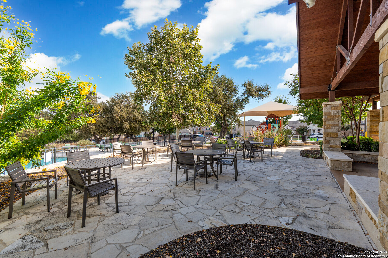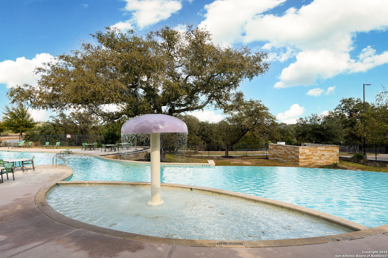Property Details
Pennilynn Way
San Antonio, TX 78253
$469,900
4 BD | 4 BA |
Property Description
This curb appeal is sure to steal your heart! Built in 2021 but only lived in for 1-year, this beautiful property is nestled in the Trails at Westpoint on an oversized, professionally landscaped lot, with a 3-car garage. The front porch adjacent to a spacious home office invite you into an open floor plan, with a large primary suite on the main level. Added features are bay windows, spray foam insulation, newly installed gutters, new water softener system, overhead garage storage, and Whirlpool appliances with gas cooking. Take advantage of the neighborhood's walking trails, a 1-minute walk to the swimming pool and playground, and onsite elementary school. Just minutes from highway 151 and W Loop 1604, this home is in a prime location for commuting to downtown, Lackland AFB, and Ft. Sam Houston. Three major hospitals, Seaworld, two major shopping centers, gyms, and sought after eateries are all within a 3-mile proximity. Ask me about the seller's concessions!
-
Type: Residential Property
-
Year Built: 2021
-
Cooling: One Central
-
Heating: Central
-
Lot Size: 0.23 Acres
Property Details
- Status:Available
- Type:Residential Property
- MLS #:1829007
- Year Built:2021
- Sq. Feet:2,866
Community Information
- Address:2509 Pennilynn Way San Antonio, TX 78253
- County:Bexar
- City:San Antonio
- Subdivision:WESTPOINT EAST
- Zip Code:78253
School Information
- School System:Northside
- High School:William Brennan
- Middle School:Briscoe
- Elementary School:Cole
Features / Amenities
- Total Sq. Ft.:2,866
- Interior Features:Three Living Area, Liv/Din Combo, Island Kitchen, Walk-In Pantry, Study/Library, Game Room, Open Floor Plan, Cable TV Available, High Speed Internet, Laundry Main Level, Laundry Room, Walk in Closets
- Fireplace(s): Not Applicable
- Floor:Carpeting, Ceramic Tile, Laminate
- Inclusions:Ceiling Fans, Washer, Dryer, Microwave Oven, Stove/Range, Gas Cooking, Refrigerator, Disposal, Dishwasher, Water Softener (owned), Smoke Alarm, Security System (Leased), Pre-Wired for Security, Gas Water Heater, Garage Door Opener, Plumb for Water Softener, Private Garbage Service
- Master Bath Features:Shower Only
- Cooling:One Central
- Heating Fuel:Electric, Natural Gas
- Heating:Central
- Master:18x16
- Bedroom 2:12x13
- Bedroom 3:13x10
- Bedroom 4:11x11
- Dining Room:17x9
- Family Room:17x16
- Kitchen:17x9
- Office/Study:14x10
Architecture
- Bedrooms:4
- Bathrooms:4
- Year Built:2021
- Stories:2
- Style:Two Story
- Roof:Composition
- Foundation:Slab
- Parking:Three Car Garage
Property Features
- Neighborhood Amenities:Pool, Clubhouse, Park/Playground, Jogging Trails, BBQ/Grill
- Water/Sewer:Water System
Tax and Financial Info
- Proposed Terms:Conventional, FHA, VA, Cash
- Total Tax:8110
4 BD | 4 BA | 2,866 SqFt
© 2025 Lone Star Real Estate. All rights reserved. The data relating to real estate for sale on this web site comes in part from the Internet Data Exchange Program of Lone Star Real Estate. Information provided is for viewer's personal, non-commercial use and may not be used for any purpose other than to identify prospective properties the viewer may be interested in purchasing. Information provided is deemed reliable but not guaranteed. Listing Courtesy of Tamara Jordan with Weichert Realtors Strategic Alliance.

