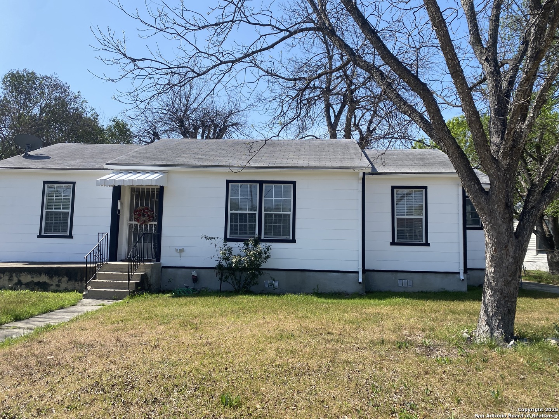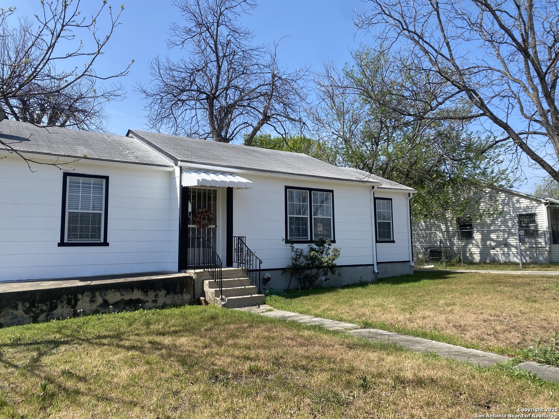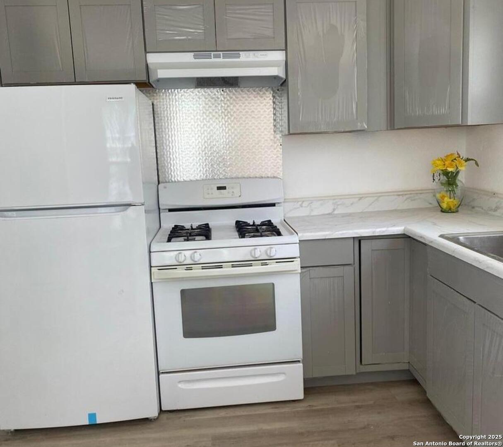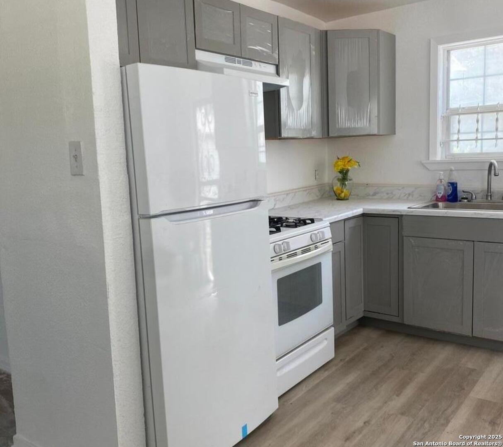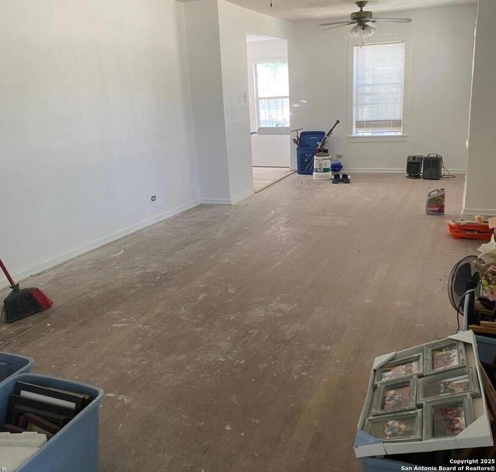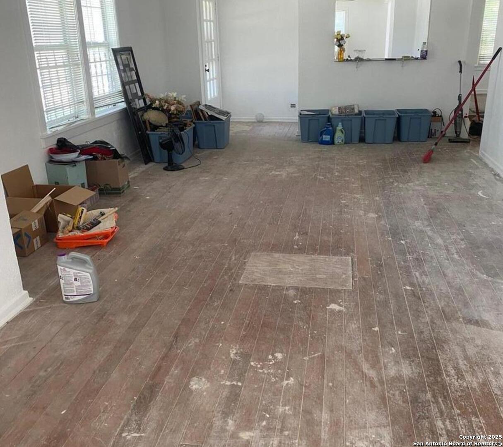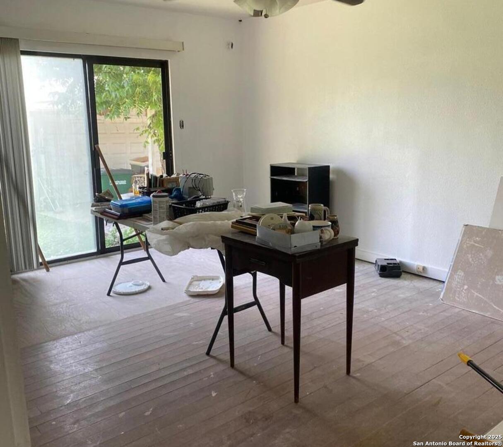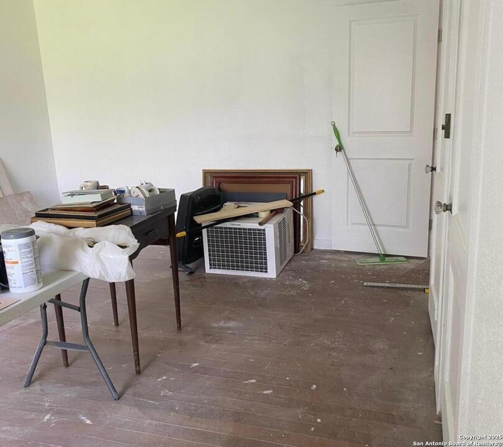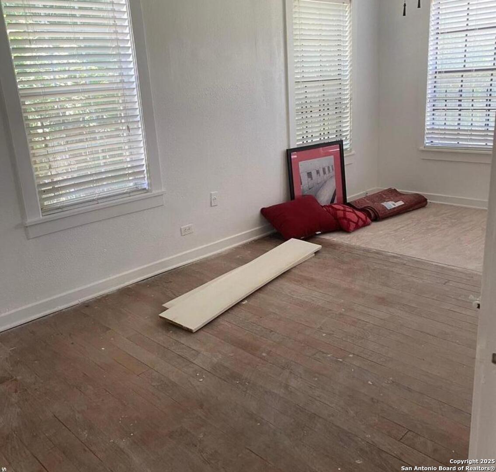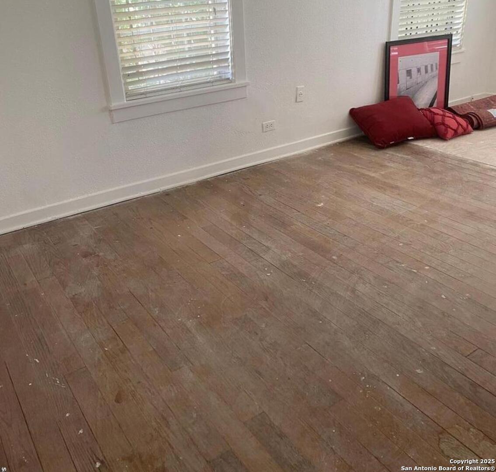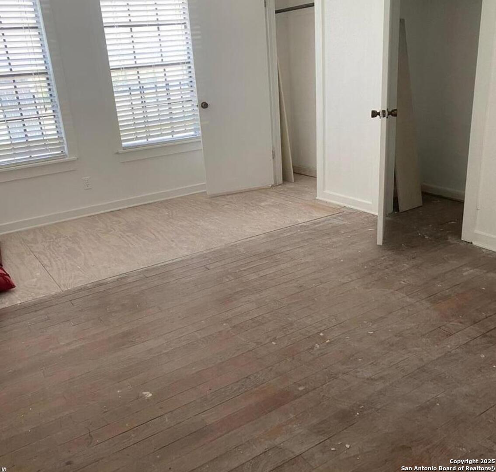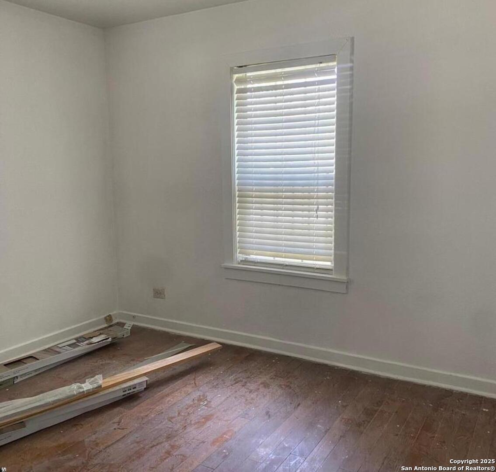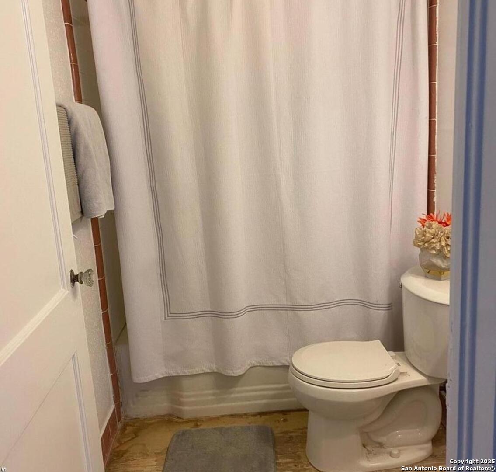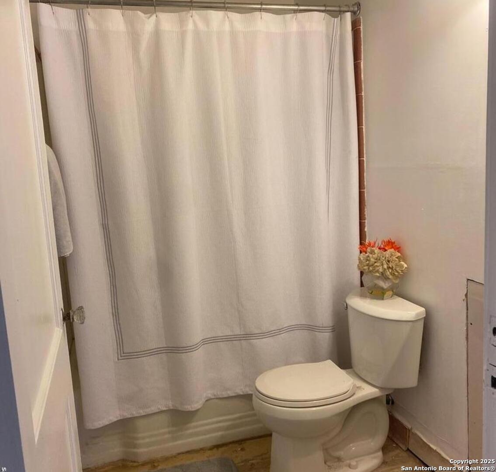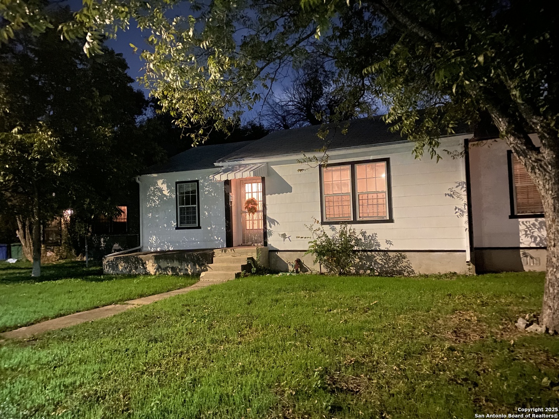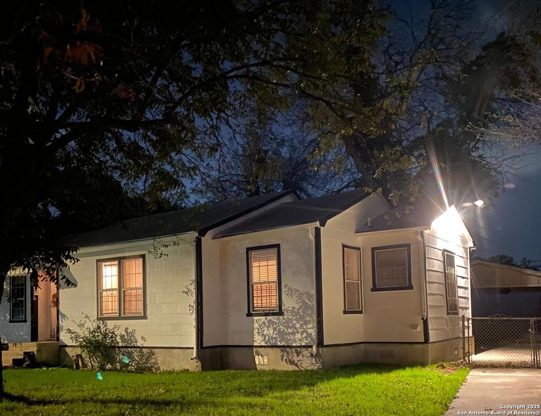Property Details
Mulberry Ave
San Antonio, TX 78228
$242,000
3 BD | 2 BA |
Property Description
LOCATION LOCATION - Jefferson area district - NO HOA - Property has fresh paint exterior and interior (white). New kitchen cabinets (grey) and flooring have been installed. Gas Stove and new refrigerator convey. Work in progress. Pending finishing work in both bathrooms (new vanities and flooring) New Owner can finish to their liking with reasonable Offer. Home has lots of potential - master bedroom w own bathroom w 2 closets separate from secondary bedrooms. Established home with 6 closets and one large linen closet a rare of the homes in the area. Square footage well need a professional to measure. Sold "As Is".
-
Type: Residential Property
-
Year Built: 1945
-
Cooling: One Window/Wall
-
Heating: 1 Unit
-
Lot Size: 0.19 Acres
Property Details
- Status:Available
- Type:Residential Property
- MLS #:1858420
- Year Built:1945
- Sq. Feet:1,303
Community Information
- Address:2506 Mulberry Ave San Antonio, TX 78228
- County:Bexar
- City:San Antonio
- Subdivision:JEFFERSON TERRACE
- Zip Code:78228
School Information
- School System:San Antonio I.S.D.
- High School:Jefferson
- Middle School:Mann
- Elementary School:James Madison
Features / Amenities
- Total Sq. Ft.:1,303
- Interior Features:One Living Area, Liv/Din Combo, Eat-In Kitchen, Utility Room Inside, 1st Floor Lvl/No Steps, Open Floor Plan, Cable TV Available, All Bedrooms Downstairs, Laundry Main Level, Laundry in Kitchen, Attic - Attic Fan
- Fireplace(s): Not Applicable
- Floor:Wood, Laminate
- Inclusions:Ceiling Fans, Washer Connection, Dryer Connection, Gas Cooking, Refrigerator, Vent Fan, Smoke Alarm, Electric Water Heater, Garage Door Opener, Custom Cabinets, Carbon Monoxide Detector, City Garbage service
- Master Bath Features:Tub/Shower Combo, Separate Vanity
- Exterior Features:Patio Slab, Covered Patio, Chain Link Fence, Has Gutters, Mature Trees
- Cooling:One Window/Wall
- Heating Fuel:Natural Gas
- Heating:1 Unit
- Master:18x13
- Bedroom 2:17x11
- Bedroom 3:13x11
- Dining Room:11x10
- Kitchen:14x10
Architecture
- Bedrooms:3
- Bathrooms:2
- Year Built:1945
- Stories:1
- Style:One Story
- Roof:Composition
- Parking:Two Car Garage, Detached
Property Features
- Neighborhood Amenities:Pool, Tennis, Park/Playground, Jogging Trails, Sports Court, Bike Trails, BBQ/Grill, Basketball Court, Volleyball Court
- Water/Sewer:Water System, Sewer System
Tax and Financial Info
- Proposed Terms:Conventional, FHA, VA, Cash, Investors OK
- Total Tax:4858
3 BD | 2 BA | 1,303 SqFt
© 2025 Lone Star Real Estate. All rights reserved. The data relating to real estate for sale on this web site comes in part from the Internet Data Exchange Program of Lone Star Real Estate. Information provided is for viewer's personal, non-commercial use and may not be used for any purpose other than to identify prospective properties the viewer may be interested in purchasing. Information provided is deemed reliable but not guaranteed. Listing Courtesy of R. Catherine Rosales with IH 10 Realty.

