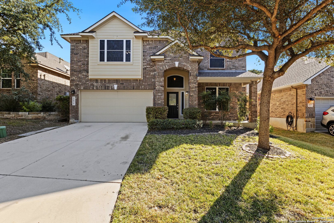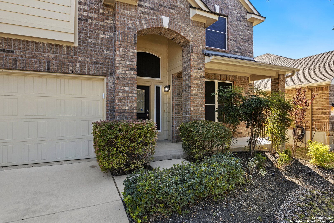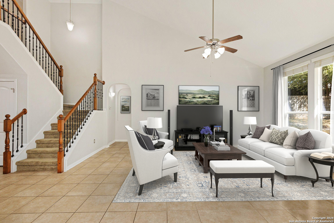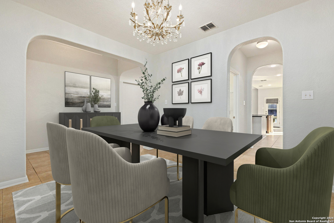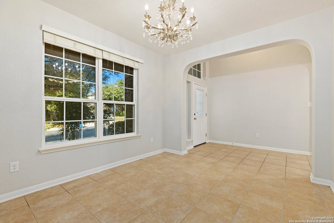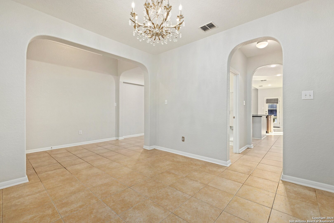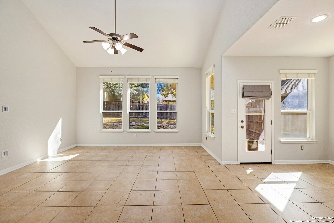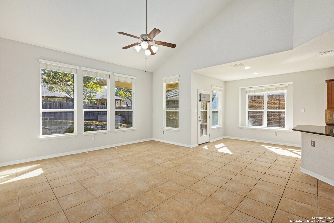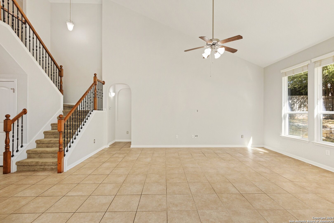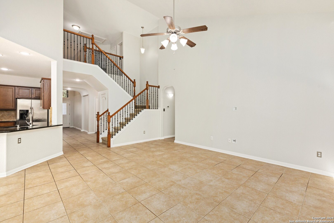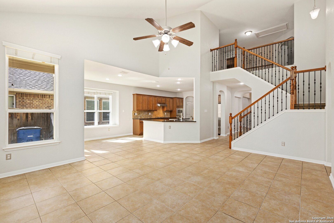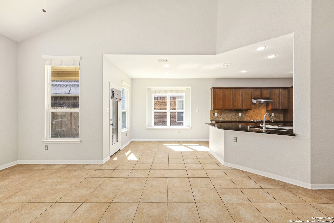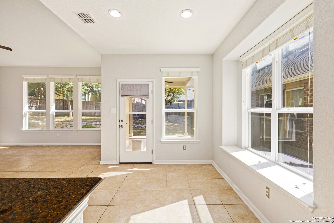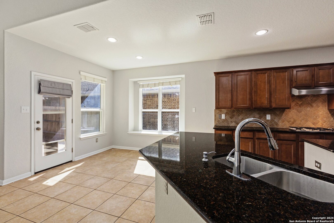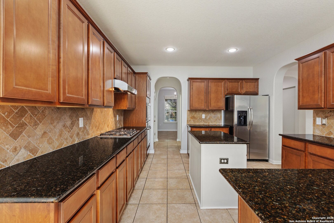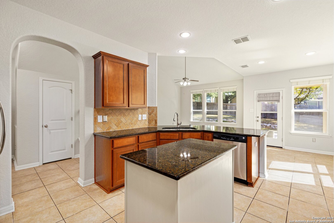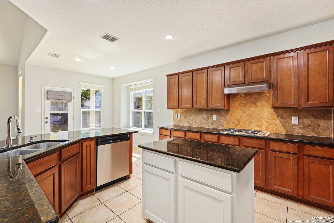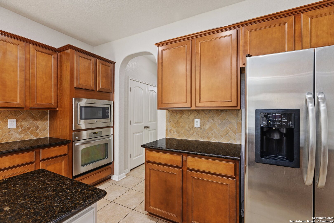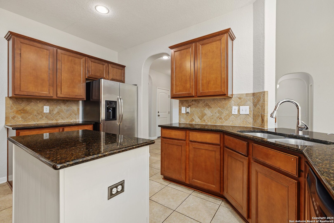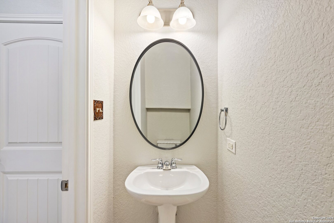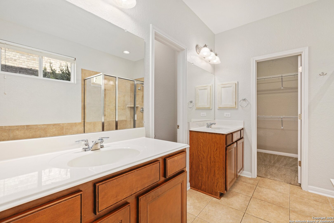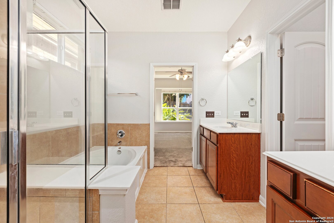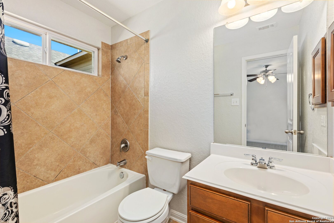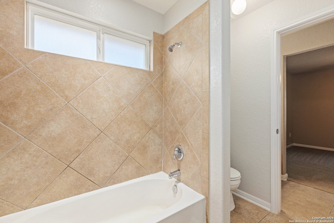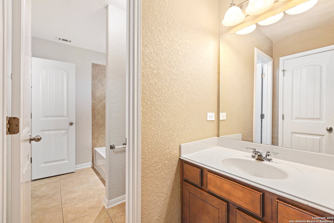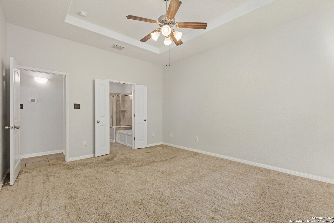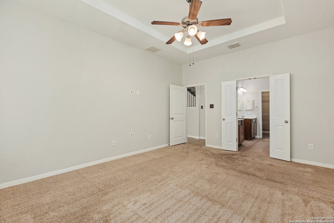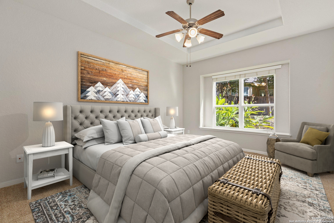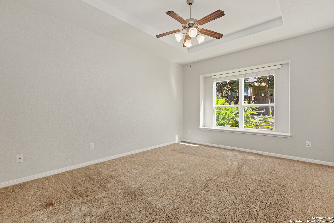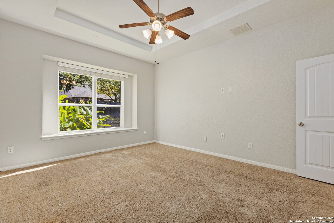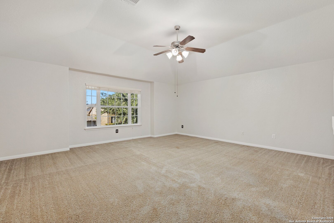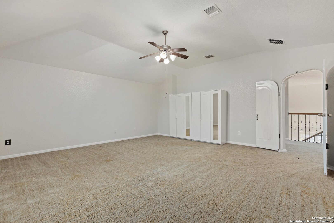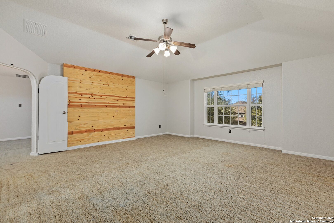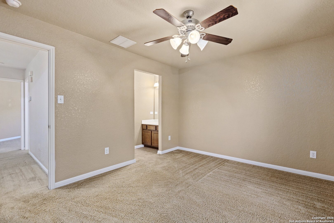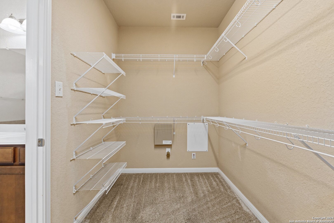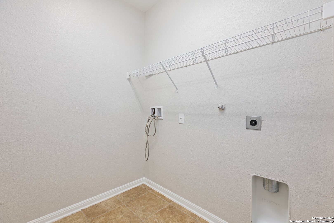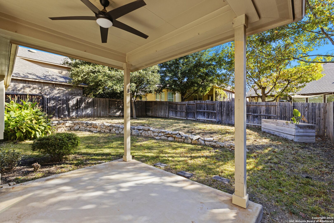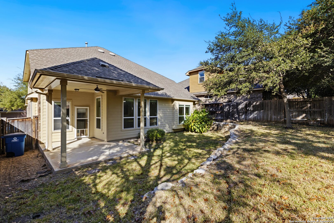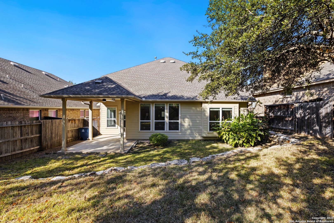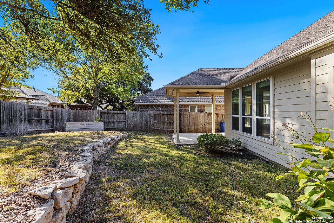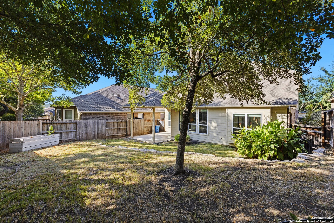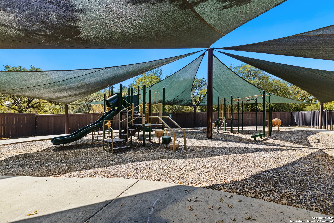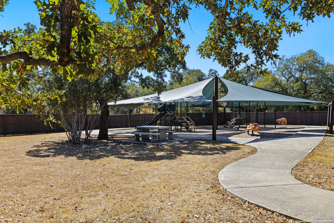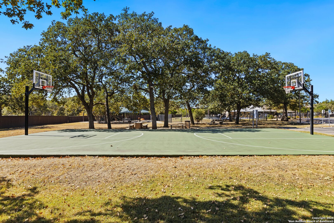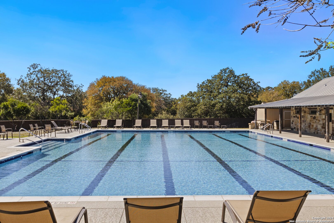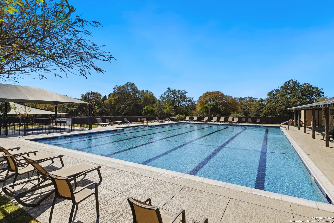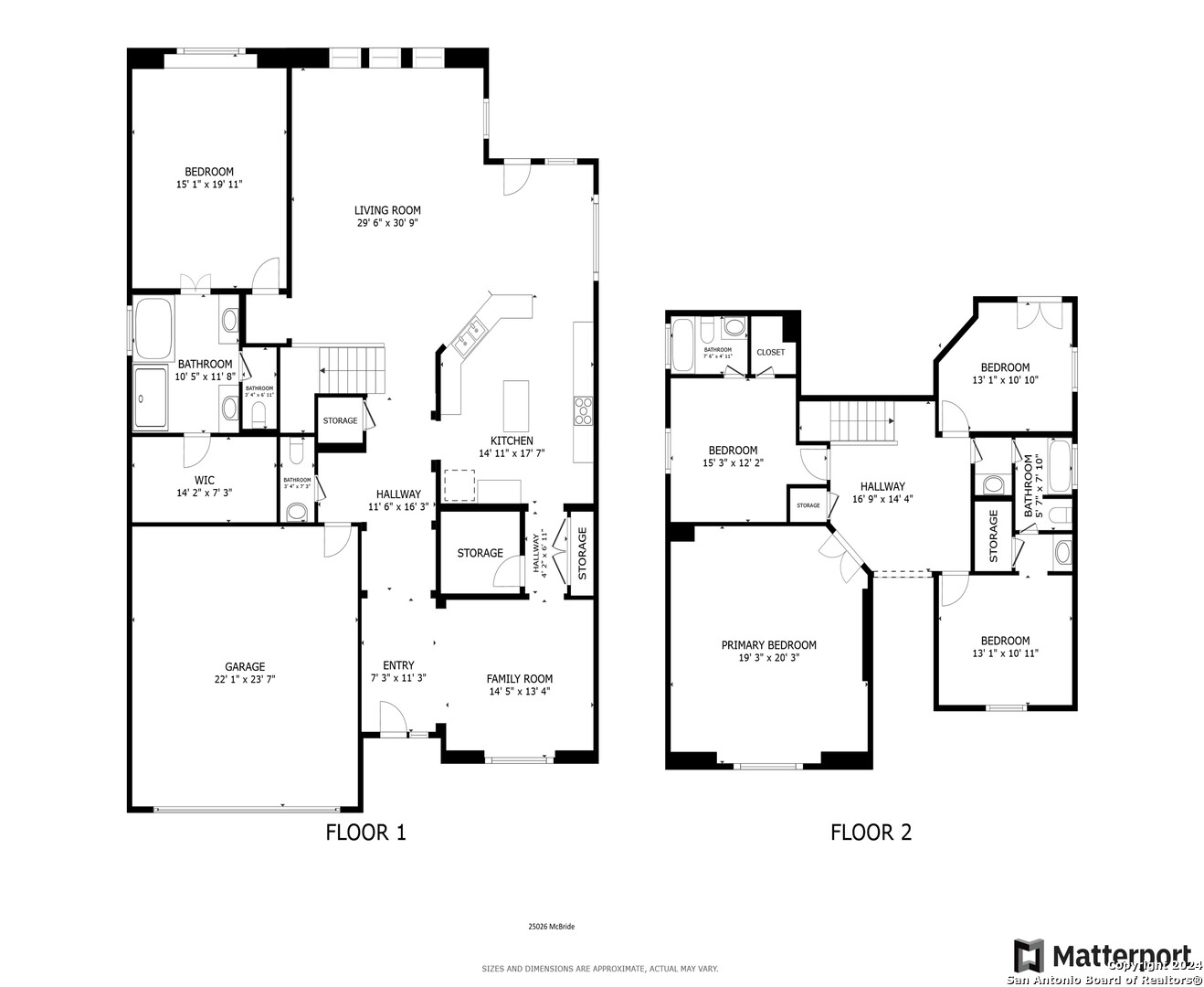Property Details
MC BRIDE DR
San Antonio, TX 78255
$444,998
4 BD | 4 BA |
Property Description
Welcome to this inviting 4-bedroom, 3.5-bathroom home in the gated community of Two Creeks, where comfort meets convenience. This spacious two-story property welcomes you with a bright, open floor plan accentuated by high ceilings and archways. The living room flows effortlessly into the kitchen and breakfast area, creating a seamless space for daily living and gatherings. For special occasions, a separate formal dining room adds an ideal spot for memorable meals. The kitchen is designed with functionality in mind, featuring an island, lots of storage space and stainless steel appliances. The primary bedroom, conveniently located on the first floor, offers a private retreat with an en suite bath that includes a soaking tub, walk-in shower, and dual vanities. Upstairs, you'll find large secondary bedrooms, including two that share a Jack-and-Jill bathroom. The entire second floor has been recently painted, with a renewed, clean feel. Outside, a covered patio and privacy fence create a welcoming backyard space for relaxation or outdoor dining. Residents enjoy community amenities, including a swimming pool, playground, and sports court. With a prime location near I-10, schools, and shopping, this home offers the perfect blend of convenience and community. Don't miss out-schedule your tour today and make this your next home! The seller is willing to consider requests for concessions.
-
Type: Residential Property
-
Year Built: 2012
-
Cooling: One Central
-
Heating: Central
-
Lot Size: 0.13 Acres
Property Details
- Status:Available
- Type:Residential Property
- MLS #:1815948
- Year Built:2012
- Sq. Feet:2,771
Community Information
- Address:25026 MC BRIDE DR San Antonio, TX 78255
- County:Bexar
- City:San Antonio
- Subdivision:TWO CREEKS
- Zip Code:78255
School Information
- School System:Northside
- High School:Clark
- Middle School:Rawlinson
- Elementary School:Aue Elementary School
Features / Amenities
- Total Sq. Ft.:2,771
- Interior Features:One Living Area, Separate Dining Room, Eat-In Kitchen, Two Eating Areas, Island Kitchen, Breakfast Bar, Walk-In Pantry, Study/Library, Game Room, Utility Room Inside, Secondary Bedroom Down, High Ceilings, Open Floor Plan, Laundry Main Level, Walk in Closets
- Fireplace(s): Not Applicable
- Floor:Saltillo Tile
- Inclusions:Ceiling Fans, Built-In Oven, Self-Cleaning Oven, Microwave Oven, Gas Cooking, Dishwasher, Water Softener (owned), Smoke Alarm, Electric Water Heater, Smooth Cooktop, Double Ovens
- Master Bath Features:Tub/Shower Separate, Separate Vanity
- Exterior Features:Deck/Balcony, Privacy Fence, Sprinkler System
- Cooling:One Central
- Heating Fuel:Electric
- Heating:Central
- Master:15x20
- Bedroom 2:15x12
- Bedroom 3:13x11
- Bedroom 4:13x11
- Dining Room:9x12
- Kitchen:15x18
Architecture
- Bedrooms:4
- Bathrooms:4
- Year Built:2012
- Stories:2
- Style:Two Story
- Roof:Other
- Foundation:Other
- Parking:Two Car Garage
Property Features
- Neighborhood Amenities:Controlled Access, Waterfront Access, Pool
- Water/Sewer:Water System
Tax and Financial Info
- Proposed Terms:Conventional, FHA, VA, Cash
- Total Tax:8437
4 BD | 4 BA | 2,771 SqFt
© 2025 Lone Star Real Estate. All rights reserved. The data relating to real estate for sale on this web site comes in part from the Internet Data Exchange Program of Lone Star Real Estate. Information provided is for viewer's personal, non-commercial use and may not be used for any purpose other than to identify prospective properties the viewer may be interested in purchasing. Information provided is deemed reliable but not guaranteed. Listing Courtesy of Jesse Landin with Redfin Corporation.

