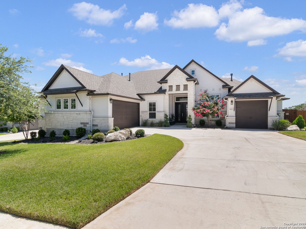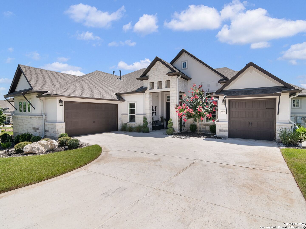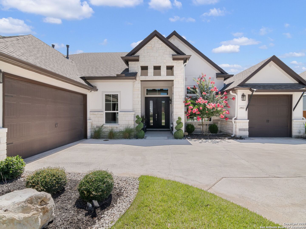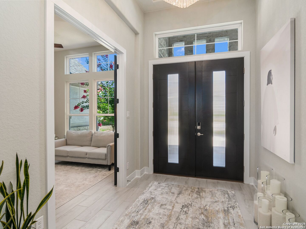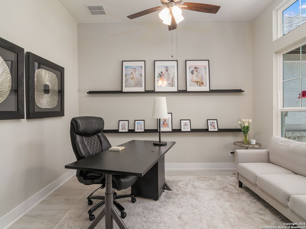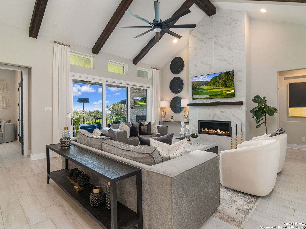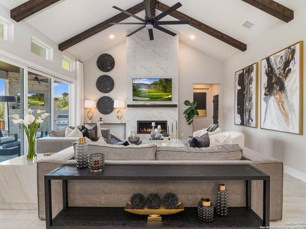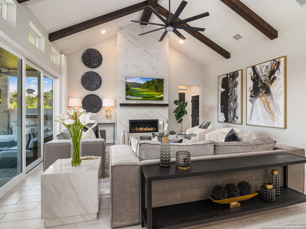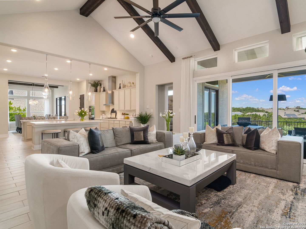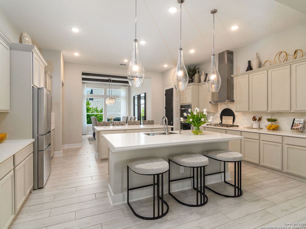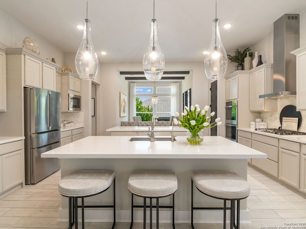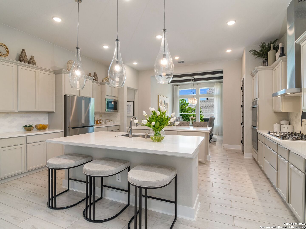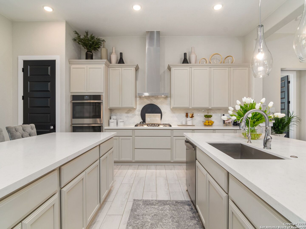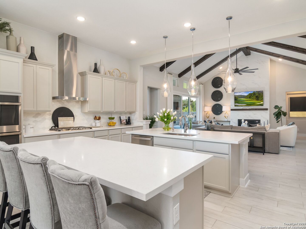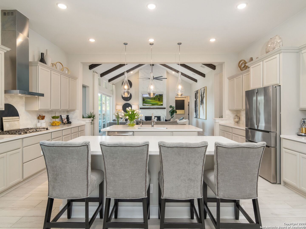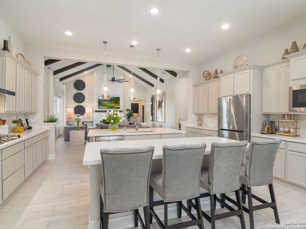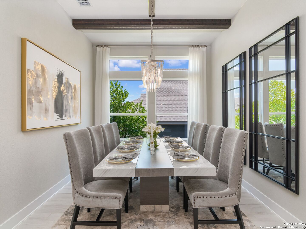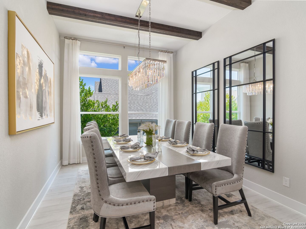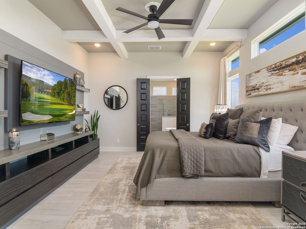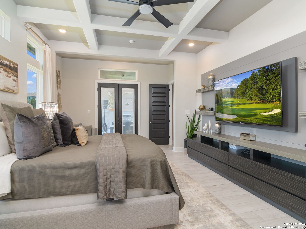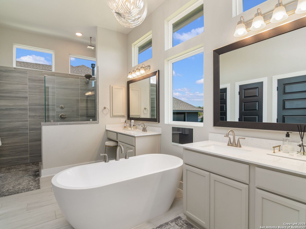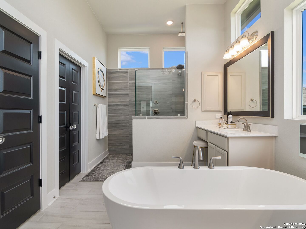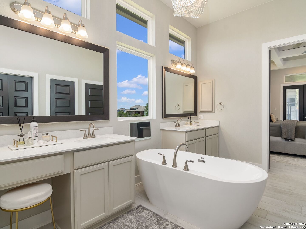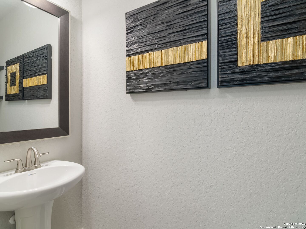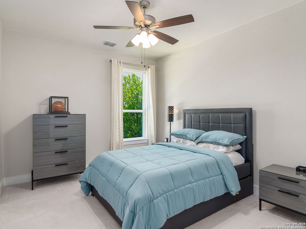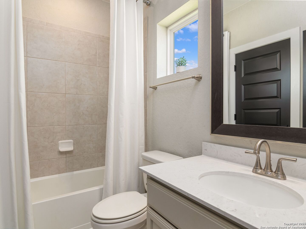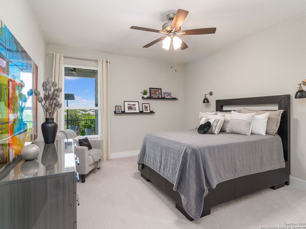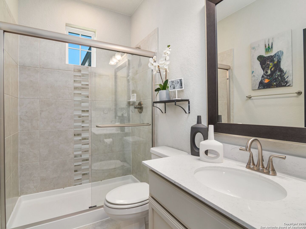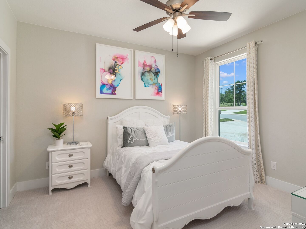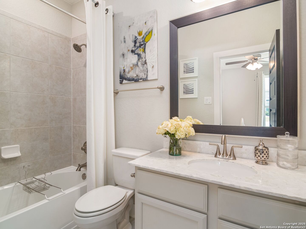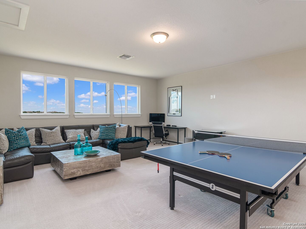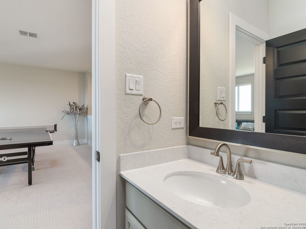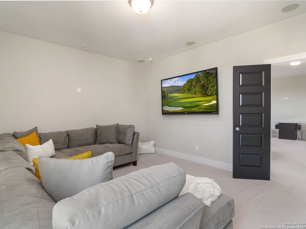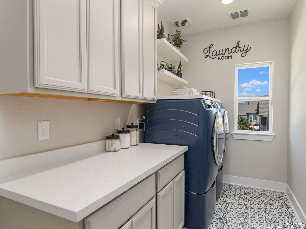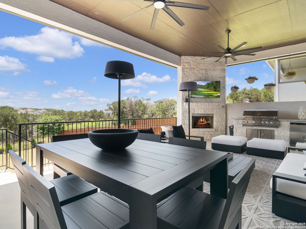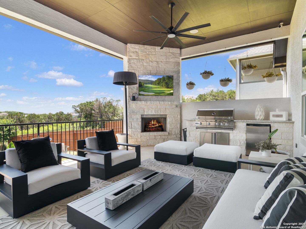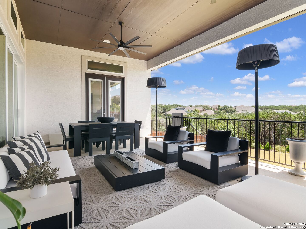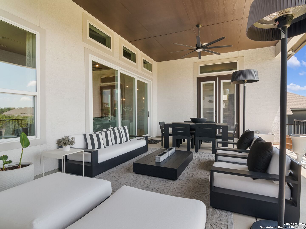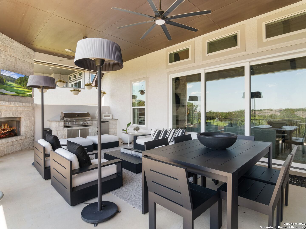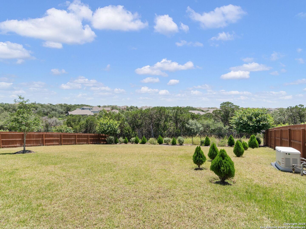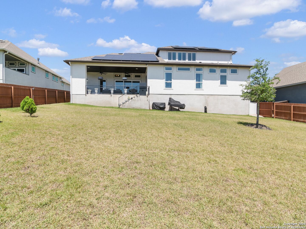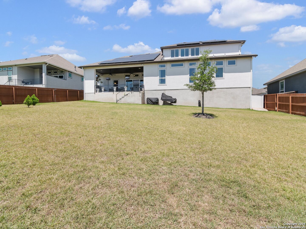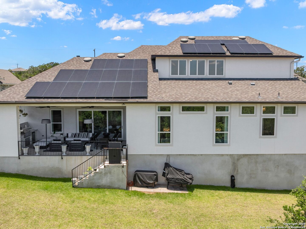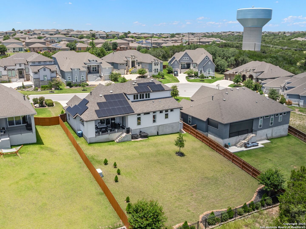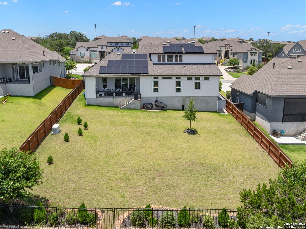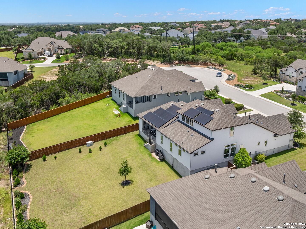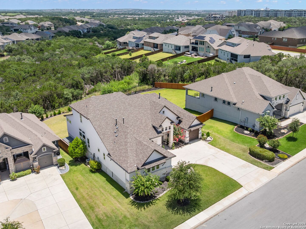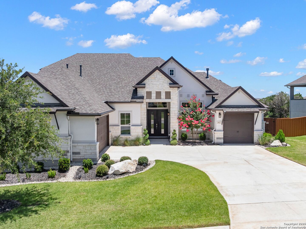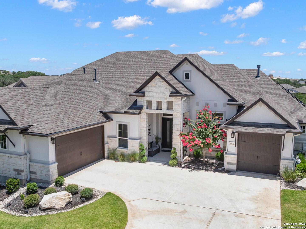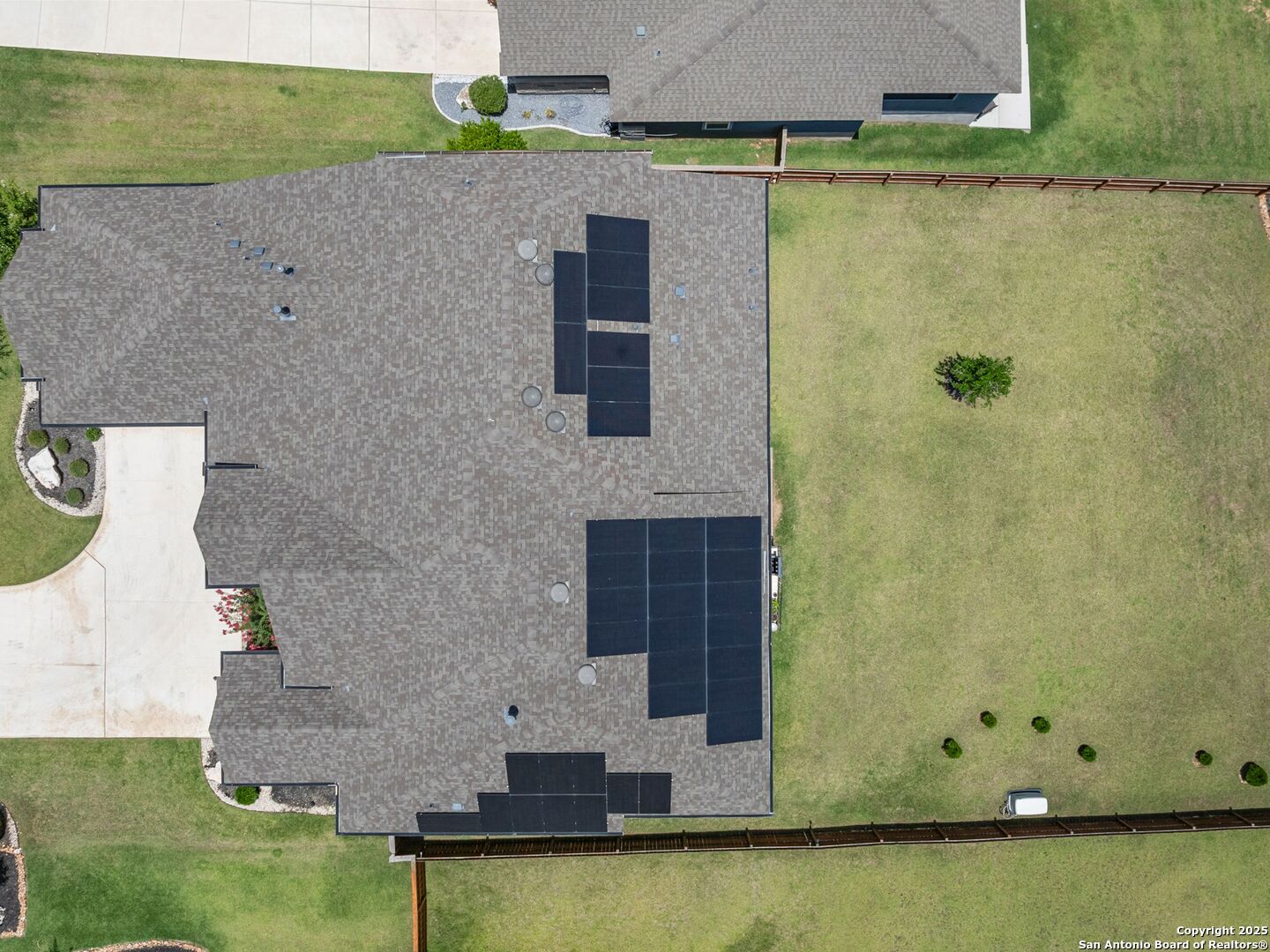Property Details
Dulzura
San Antonio, TX 78261
$1,175,000
4 BD | 6 BA |
Property Description
Discover modern luxury and timeless elegance in this thoughtfully designed residence nestled in the heart of Cibolo Canyons. Built by Chesmar Homes, this predominantly single-story layout showcases a seamless open floor plan with soaring ceilings, expansive living areas, and elevated finishes throughout. At the core of the home is a chef's kitchen featuring a gas cooktop, dual islands, stainless steel appliances, a custom backsplash, and abundant cabinetry, all open to the spacious living room with vaulted, beamed ceilings and a statement fireplace. The private primary suite offers a serene retreat, complete with a spa-like bath featuring upgraded wall treatments, designer lighting, dual vanities, a garden tub, and a built-in TV. All guest bedrooms on the main floor include en suite baths, large closets, and upgraded carpet. Upstairs, a spacious game room and a fully equipped media room provide flexible living space with surround sound, projector readiness, and a powder bath. The media room also includes a walk-in closet, offering the potential to be converted into a fifth bedroom if desired. Step outside to a tranquil backyard oasis with a covered patio featuring surround sound, a built-in stainless steel gas grill and fridge, and a floor-to-ceiling stacked stone fireplace. A custom platform accommodates a BBQ pit, with an additional pad on the side yard for trash bin storage. The home backs onto a wooded greenbelt, enhancing the privacy and natural beauty of the setting. Residents of this sought-after community enjoy exclusive access to two resort-style pool and clubhouse facilities, each with unique amenities. In addition, homeowners receive discounted membership opportunities to TPC San Antonio, home to two championship golf courses. Additional enhancements include a backup generator, solar panels, a water softener system, reverse osmosis filtration, an electric car charging outlet, extended driveway, professional landscaping with added trees and shrubbery, upgraded lighting and hardware throughout, a security camera system, and a premium refrigerator. This home also includes a custom mudroom, enhanced attic access and storage, upgraded shelving throughout, and a variety of thoughtfully selected finishes designed for modern luxury. This exceptional residence blends refined design with everyday functionality and offers a truly elevated living experience in one of San Antonio's premier communities.
-
Type: Residential Property
-
Year Built: 2020
-
Cooling: Two Central
-
Heating: Central
-
Lot Size: 0.34 Acres
Property Details
- Status:Available
- Type:Residential Property
- MLS #:1878012
- Year Built:2020
- Sq. Feet:3,798
Community Information
- Address:25022 Dulzura San Antonio, TX 78261
- County:Bexar
- City:San Antonio
- Subdivision:CIBOLO CANYON/PALACIOS @
- Zip Code:78261
School Information
- School System:Judson
- High School:Veterans Memorial
- Middle School:Kitty Hawk
- Elementary School:Rolling Meadows
Features / Amenities
- Total Sq. Ft.:3,798
- Interior Features:Three Living Area, Separate Dining Room, Eat-In Kitchen, Two Eating Areas, Island Kitchen, Breakfast Bar, Walk-In Pantry, Study/Library, Game Room, Media Room, High Ceilings, Open Floor Plan, Cable TV Available, High Speed Internet
- Fireplace(s): Two, Family Room
- Floor:Carpeting, Ceramic Tile
- Inclusions:Ceiling Fans, Chandelier, Washer Connection, Dryer Connection, Cook Top, Built-In Oven, Self-Cleaning Oven, Microwave Oven, Gas Cooking, Disposal, Dishwasher, Water Softener (owned), Security System (Owned), Gas Water Heater, Garage Door Opener, Double Ovens
- Master Bath Features:Tub/Shower Separate, Separate Vanity, Garden Tub
- Exterior Features:Covered Patio, Gas Grill, Deck/Balcony, Privacy Fence, Wrought Iron Fence, Sprinkler System, Double Pane Windows, Has Gutters
- Cooling:Two Central
- Heating Fuel:Natural Gas
- Heating:Central
- Master:21x15
- Bedroom 2:13x13
- Bedroom 3:13x12
- Bedroom 4:13x11
- Family Room:20x25
- Kitchen:20x19
- Office/Study:13x11
Architecture
- Bedrooms:4
- Bathrooms:6
- Year Built:2020
- Stories:2
- Style:Two Story
- Roof:Composition
- Foundation:Slab
- Parking:Three Car Garage, Attached, Oversized
Property Features
- Neighborhood Amenities:Controlled Access, Pool, Clubhouse, Park/Playground, Jogging Trails, Sports Court, Bike Trails, BBQ/Grill, Basketball Court
- Water/Sewer:Water System, Sewer System
Tax and Financial Info
- Proposed Terms:Conventional, VA, Cash
- Total Tax:21935.9
4 BD | 6 BA | 3,798 SqFt
© 2025 Lone Star Real Estate. All rights reserved. The data relating to real estate for sale on this web site comes in part from the Internet Data Exchange Program of Lone Star Real Estate. Information provided is for viewer's personal, non-commercial use and may not be used for any purpose other than to identify prospective properties the viewer may be interested in purchasing. Information provided is deemed reliable but not guaranteed. Listing Courtesy of Binkan Cinaroglu with Kuper Sotheby's Int'l Realty.

