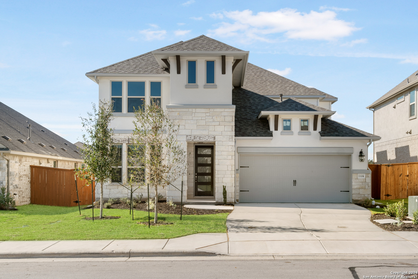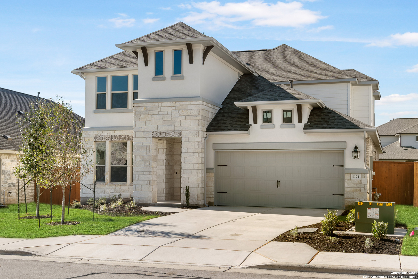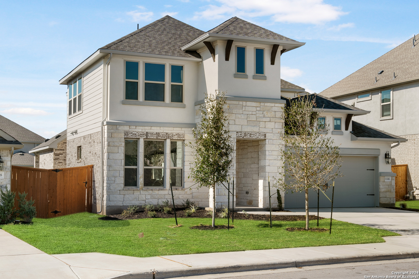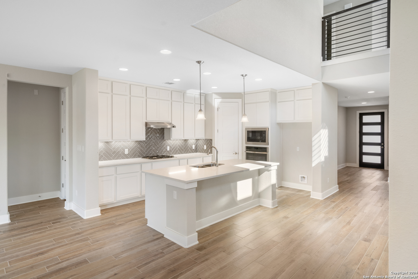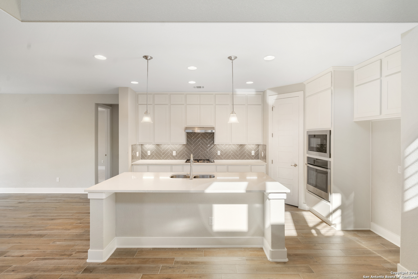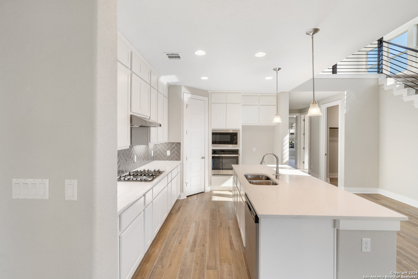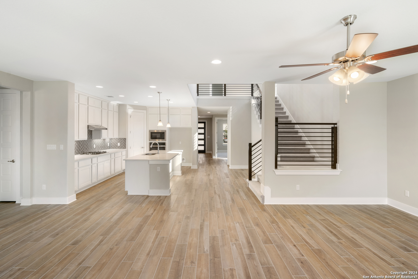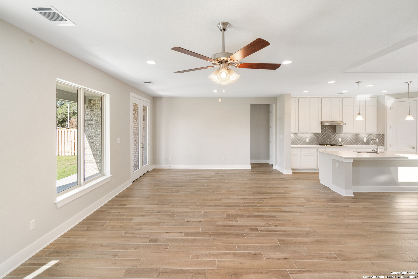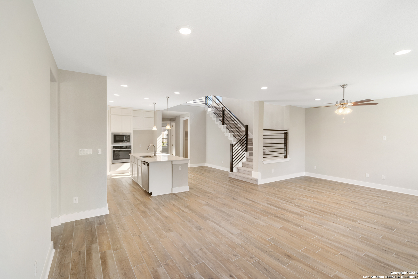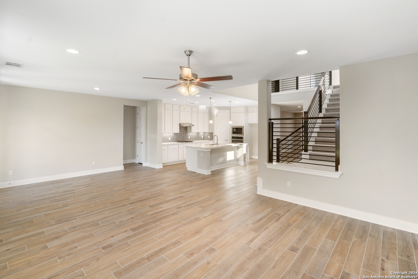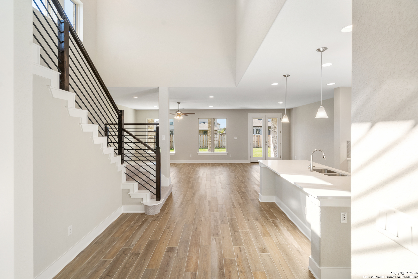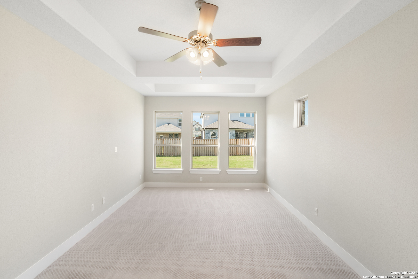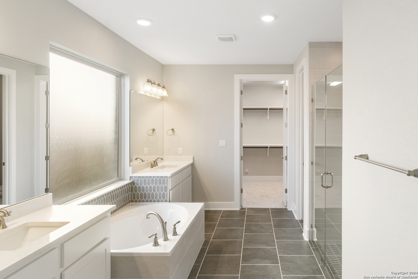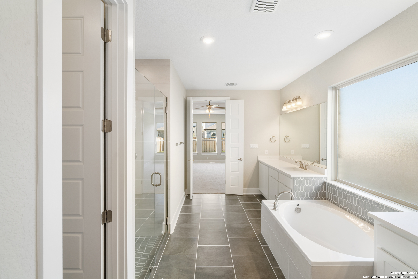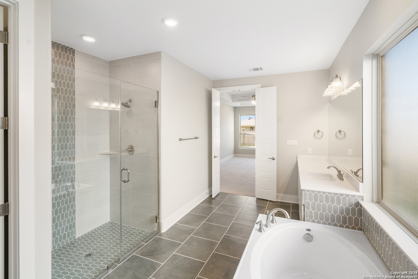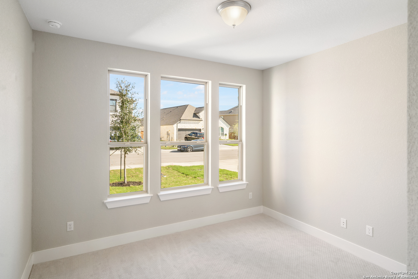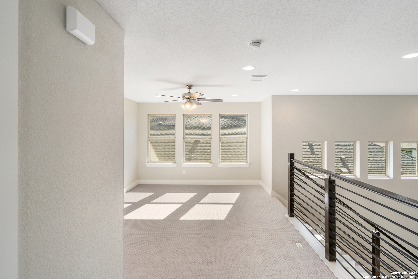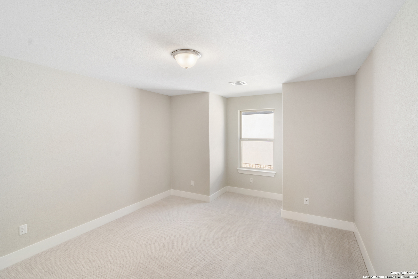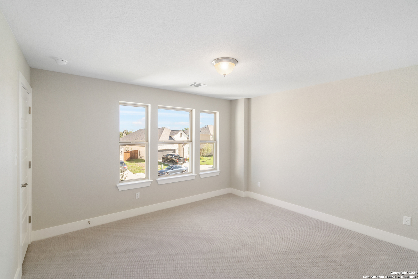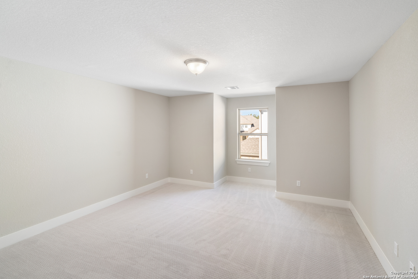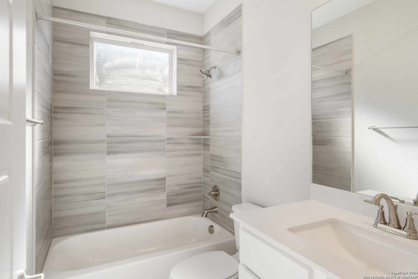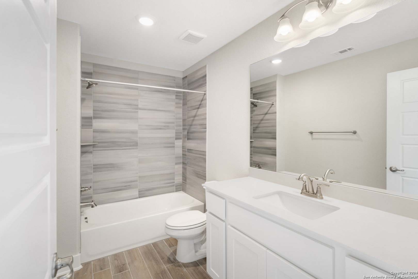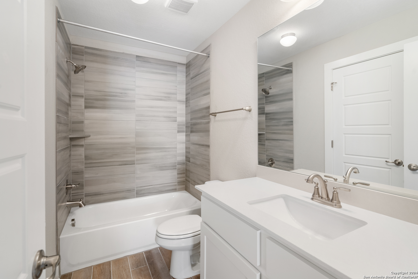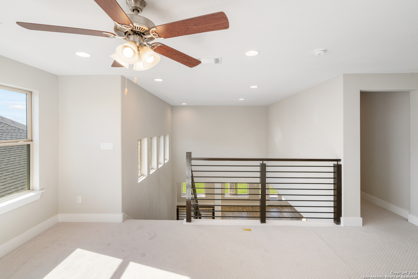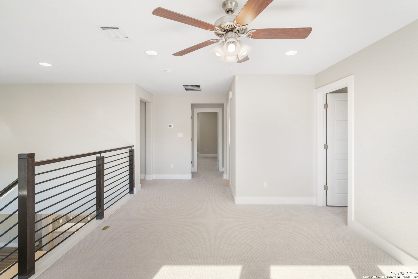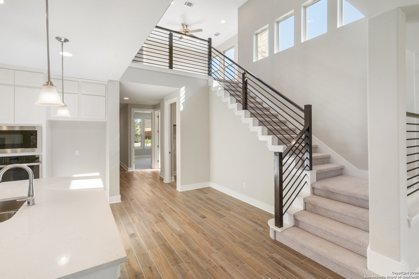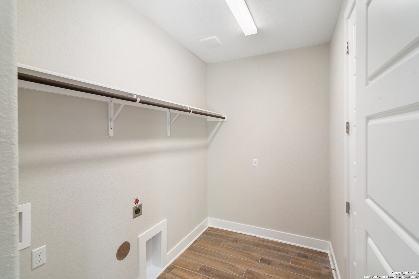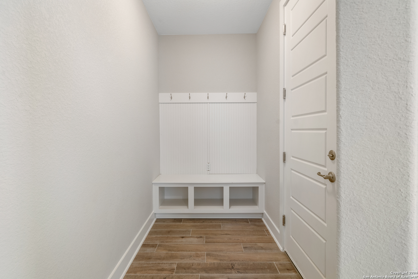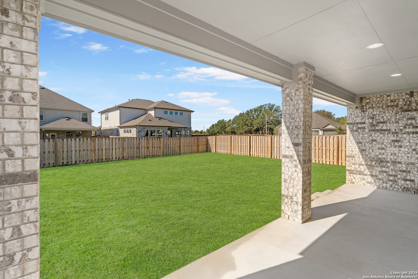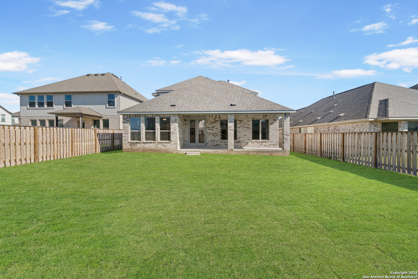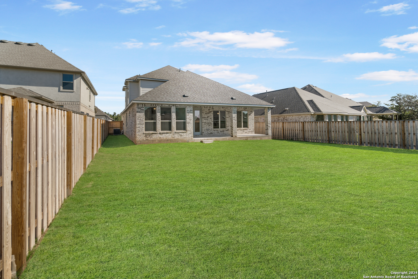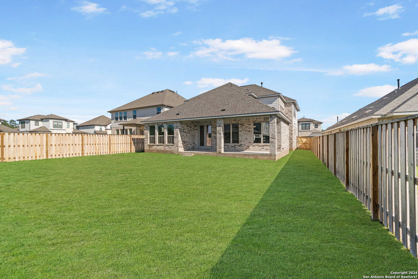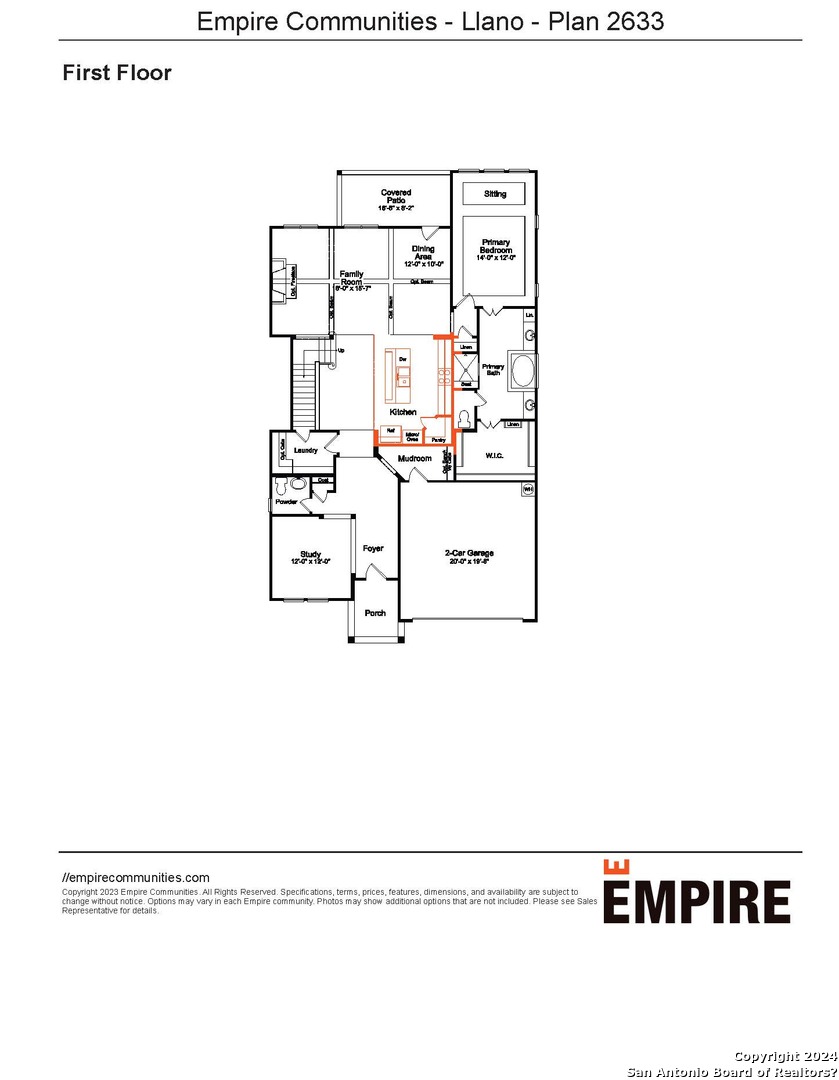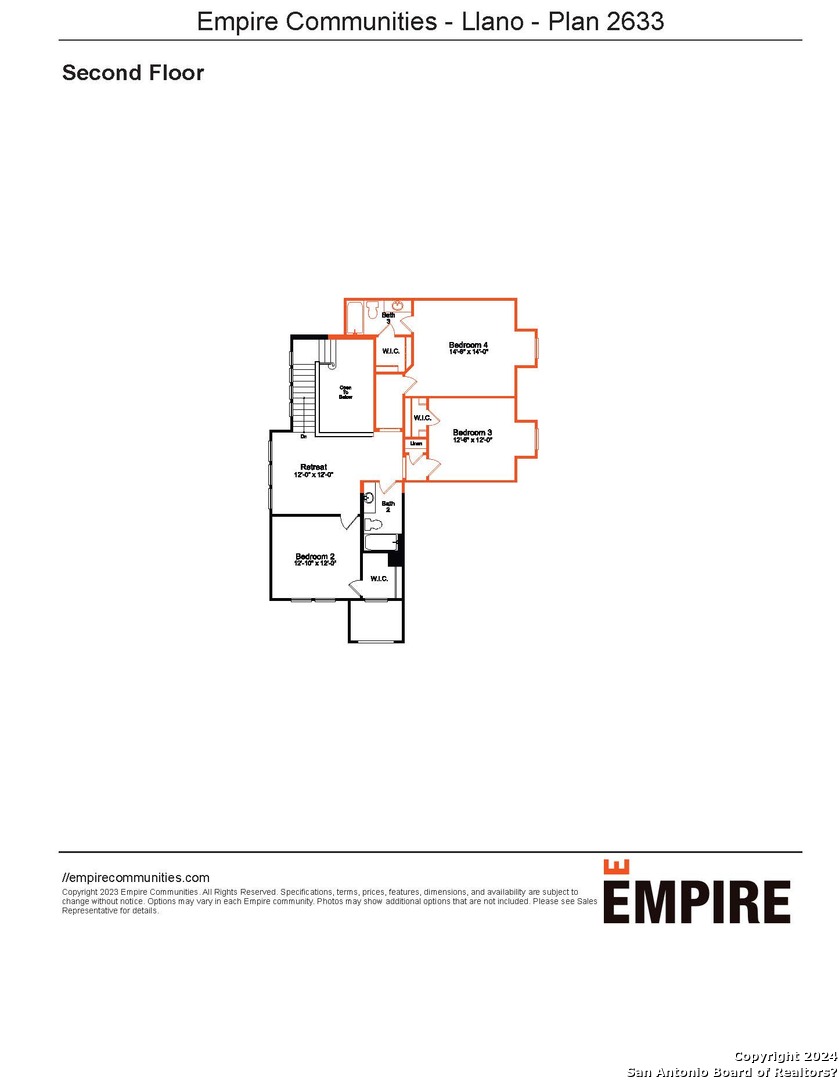Property Details
Las Pilas
San Antonio, TX 78261
$589,998
4 BD | 3 BA |
Property Description
The Llano Plan, Elevation B constructed on a beautiful green belt lot, is an open-concept floor plan that maximizes it square footage. This 2,690 sq.ft., 2-story home features 4 bedrooms, 3 bathrooms, and a 2.5 car garage. The enhanced kitchen does not disappoint with w/custom cabinets, upgraded quartz countertops, designer backsplash and additional lighting throughout. Enjoy the spacious owner's retreat and sitting area with ensuite bathroom on the main level of the home. Relax after a long day in the soaking tub or walk-in shower. A Secondary bedroom and bathroom is located on level one while the remaining 2 bedrooms and bath are all on the second floor. Expand your entertainment area by gathering with family and friends in your second story flex space. This energy efficient home also comes equipped with a privacy fence, fully sodded front, sides and back yard with a Rain bird programmable irrigation system. **Fixed Interest Rates as low as 5.50% - Contact Sales Agent for details for ALL details**
-
Type: Residential Property
-
Year Built: 2024
-
Cooling: One Central
-
Heating: Central,1 Unit
-
Lot Size: 0.18 Acres
Property Details
- Status:Available
- Type:Residential Property
- MLS #:1753251
- Year Built:2024
- Sq. Feet:2,690
Community Information
- Address:25019 Las Pilas San Antonio, TX 78261
- County:Bexar
- City:San Antonio
- Subdivision:CIBOLO CANYONS/MONTEVERDE
- Zip Code:78261
School Information
- School System:Judson
- High School:Veterans Memorial
- Middle School:Kitty Hawk
- Elementary School:Wortham Oaks
Features / Amenities
- Total Sq. Ft.:2,690
- Interior Features:One Living Area, Liv/Din Combo, Eat-In Kitchen, Island Kitchen, Walk-In Pantry, Study/Library, Loft, Utility Room Inside, High Ceilings, Cable TV Available, High Speed Internet, Laundry Main Level, Walk in Closets, Attic - Radiant Barrier Decking
- Fireplace(s): Not Applicable
- Floor:Carpeting, Ceramic Tile
- Inclusions:Ceiling Fans, Washer Connection, Dryer Connection, Cook Top, Built-In Oven, Self-Cleaning Oven, Microwave Oven, Gas Cooking, Disposal, Dishwasher, Smoke Alarm, Pre-Wired for Security, Gas Water Heater, In Wall Pest Control, Plumb for Water Softener, Solid Counter Tops, Custom Cabinets, Private Garbage Service
- Master Bath Features:Tub/Shower Separate, Double Vanity
- Exterior Features:Covered Patio, Privacy Fence, Sprinkler System, Double Pane Windows
- Cooling:One Central
- Heating Fuel:Natural Gas
- Heating:Central, 1 Unit
- Master:19x13
- Bedroom 2:12x12
- Bedroom 3:12x13
- Bedroom 4:15x14
- Dining Room:10x12
- Family Room:16x16
- Kitchen:14x15
- Office/Study:12x12
Architecture
- Bedrooms:4
- Bathrooms:3
- Year Built:2024
- Stories:2
- Style:Two Story, Traditional, Texas Hill Country
- Roof:Composition
- Foundation:Slab
- Parking:Two Car Garage, Attached
Property Features
- Lot Dimensions:7700 sqft
- Neighborhood Amenities:Controlled Access, Pool, Tennis, Golf Course, Clubhouse, Jogging Trails
- Water/Sewer:Water System, City
Tax and Financial Info
- Proposed Terms:Conventional, FHA, VA, TX Vet, Cash
- Total Tax:14042
4 BD | 3 BA | 2,690 SqFt
© 2024 Lone Star Real Estate. All rights reserved. The data relating to real estate for sale on this web site comes in part from the Internet Data Exchange Program of Lone Star Real Estate. Information provided is for viewer's personal, non-commercial use and may not be used for any purpose other than to identify prospective properties the viewer may be interested in purchasing. Information provided is deemed reliable but not guaranteed. Listing Courtesy of Matthew Ikard with New Home Now.

