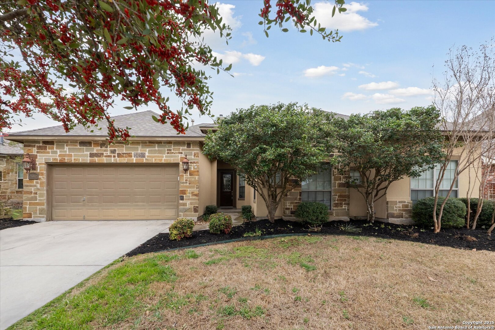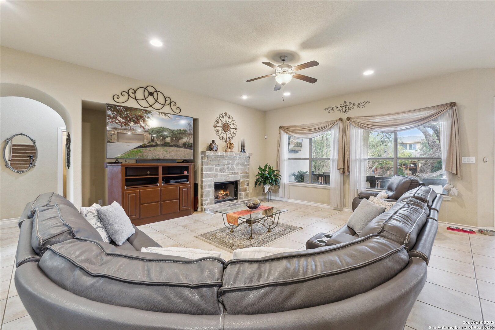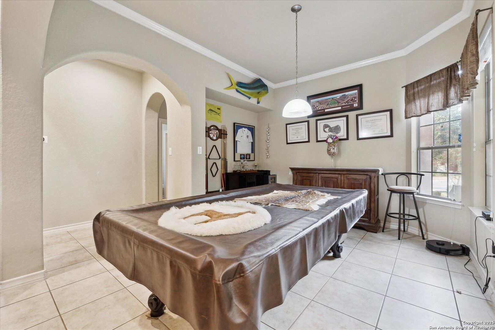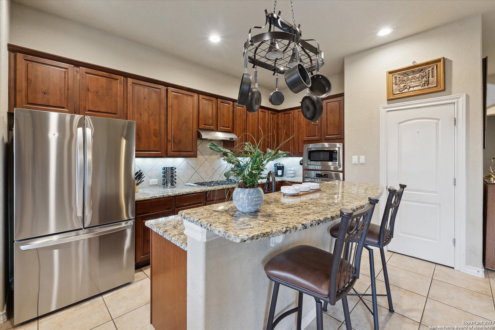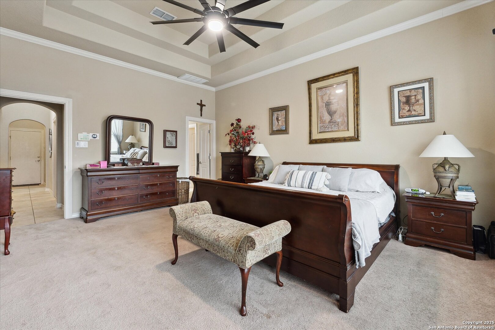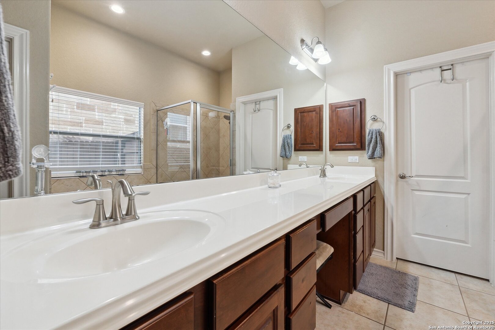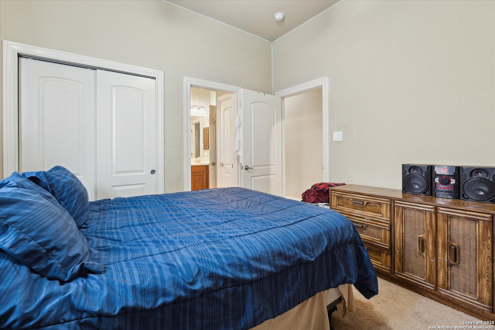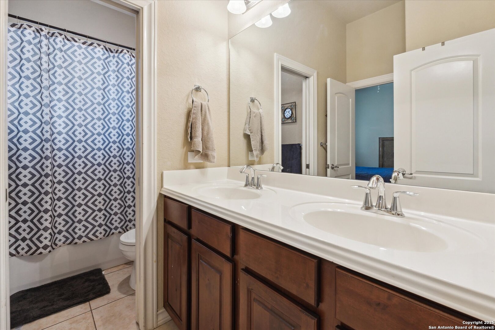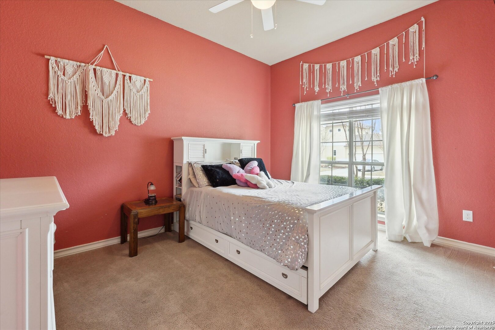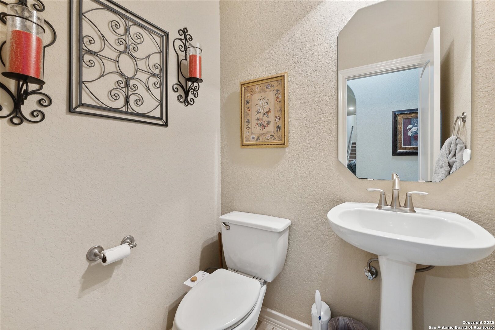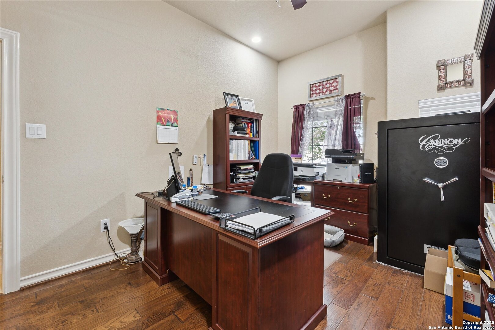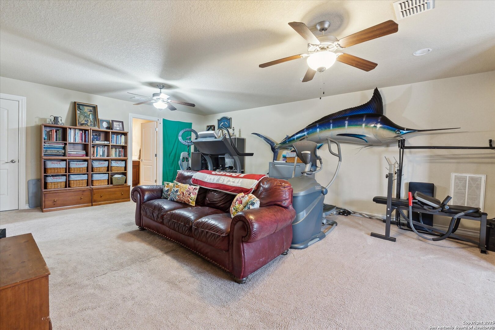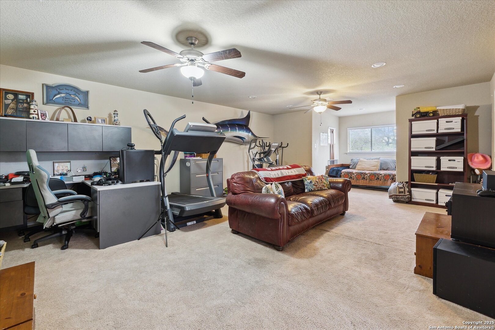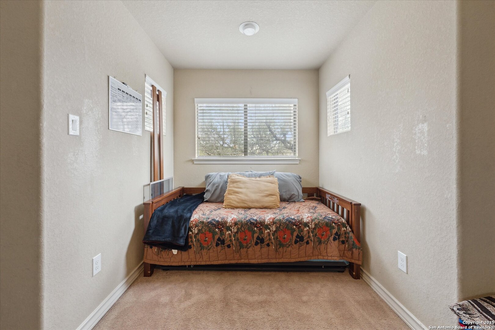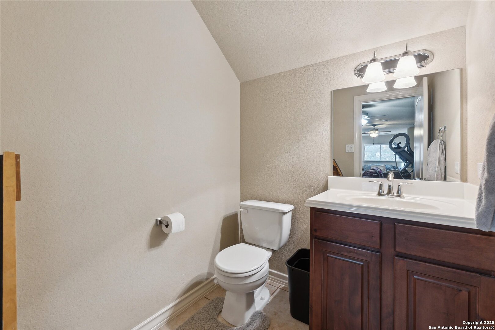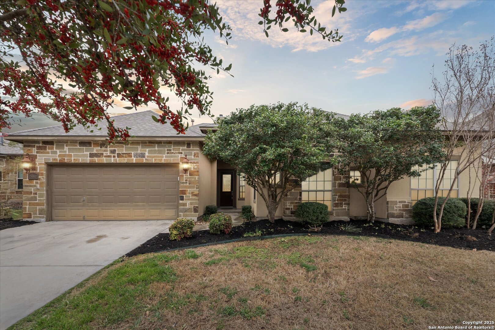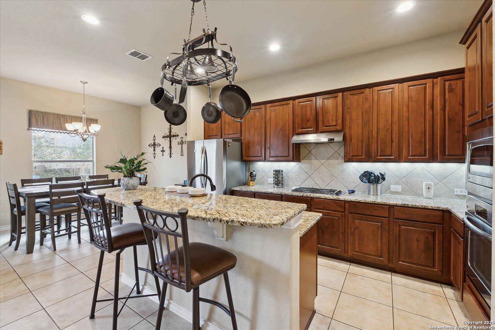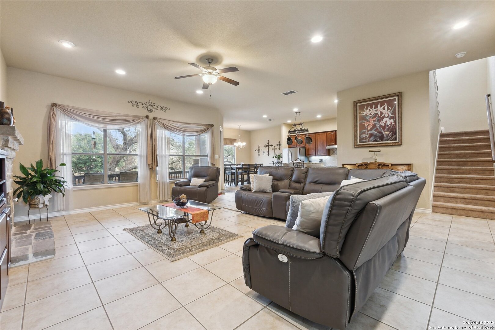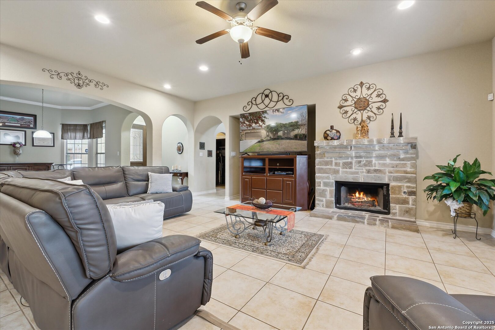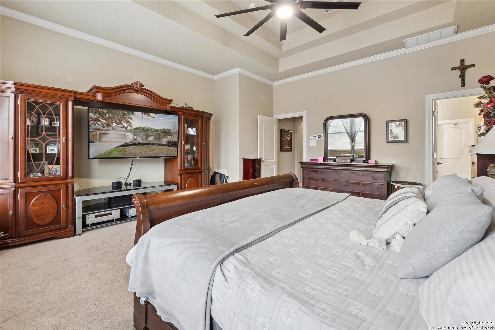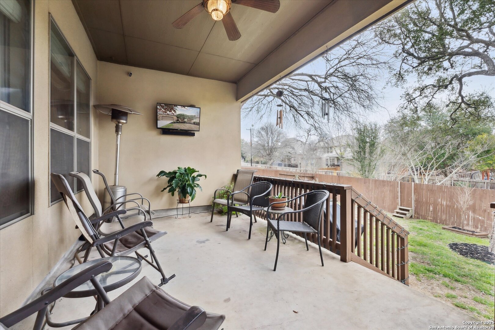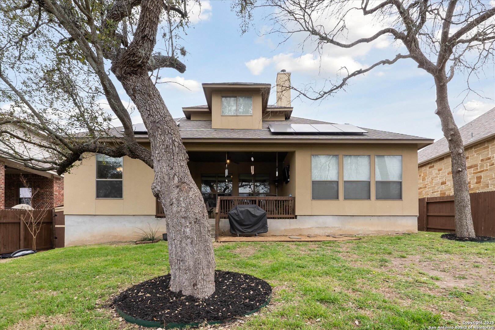Property Details
SHUMAN CRK
San Antonio, TX 78255
$499,999
4 BD | 4 BA |
Property Description
This beautiful 4-bedroom home features 2 full baths and 2 half baths, offering plenty of space for comfortable living. One of the bedrooms has been upgraded into a versatile office space, ideal for remote work or a study area, but can easily be converted back into a bedroom if needed. The large family room flows seamlessly into the open kitchen, complete with a built-in gas cooktop, oven, microwave, and elegant granite countertops. Enjoy meals in the separate dining room and take advantage of the versatile bonus room-ideal for a playroom or media space upstairs. Architectural details such as rounded corners, niches, and arches add character throughout. Additionally, solar panels are installed to significantly reduce energy expenses and generate long-term savings. Relax or entertain on the covered patio, and cozy up to the gas fireplace with a classic mantel. This home perfectly blends style, comfort, and practicality!
-
Type: Residential Property
-
Year Built: 2011
-
Cooling: One Central
-
Heating: Central
-
Lot Size: 0.18 Acres
Property Details
- Status:Available
- Type:Residential Property
- MLS #:1844856
- Year Built:2011
- Sq. Feet:3,139
Community Information
- Address:25002 SHUMAN CRK San Antonio, TX 78255
- County:Bexar
- City:San Antonio
- Subdivision:TWO CREEKS/THE BLUFFS
- Zip Code:78255
School Information
- School System:Northside
- High School:Clark
- Middle School:Rawlinson
- Elementary School:Aue Elementary School
Features / Amenities
- Total Sq. Ft.:3,139
- Interior Features:One Living Area, Separate Dining Room, Eat-In Kitchen, Two Eating Areas, Island Kitchen, Breakfast Bar, Walk-In Pantry, Study/Library, Utility Room Inside, High Ceilings, Open Floor Plan, Pull Down Storage, Cable TV Available, High Speed Internet, Walk in Closets
- Fireplace(s): Living Room, Gas
- Floor:Carpeting, Ceramic Tile
- Inclusions:Ceiling Fans, Washer Connection, Dryer Connection, Cook Top, Built-In Oven, Self-Cleaning Oven, Microwave Oven, Gas Cooking, Disposal, Dishwasher, Gas Water Heater, Plumb for Water Softener, Solid Counter Tops
- Master Bath Features:Tub/Shower Separate
- Exterior Features:Patio Slab, Covered Patio, Privacy Fence, Double Pane Windows, Other - See Remarks
- Cooling:One Central
- Heating Fuel:Natural Gas
- Heating:Central
- Master:17x18
- Bedroom 2:10x12
- Bedroom 3:11x13
- Bedroom 4:11x11
- Dining Room:11x14
- Kitchen:11x15
Architecture
- Bedrooms:4
- Bathrooms:4
- Year Built:2011
- Stories:1.5
- Style:Traditional
- Roof:Composition
- Foundation:Slab
- Parking:Two Car Garage, Attached
Property Features
- Neighborhood Amenities:Controlled Access, Pool, Tennis, Clubhouse, Park/Playground, Sports Court, BBQ/Grill, Basketball Court
- Water/Sewer:Water System, Sewer System
Tax and Financial Info
- Proposed Terms:Conventional, FHA, VA, TX Vet, Cash
- Total Tax:8476.5
4 BD | 4 BA | 3,139 SqFt
© 2025 Lone Star Real Estate. All rights reserved. The data relating to real estate for sale on this web site comes in part from the Internet Data Exchange Program of Lone Star Real Estate. Information provided is for viewer's personal, non-commercial use and may not be used for any purpose other than to identify prospective properties the viewer may be interested in purchasing. Information provided is deemed reliable but not guaranteed. Listing Courtesy of Bonnie Tijerina with Real Broker, LLC.

