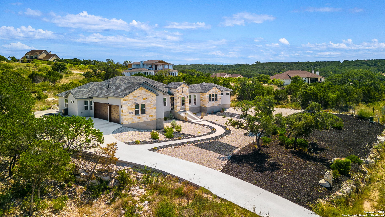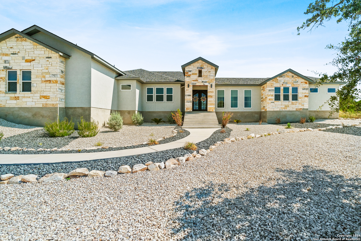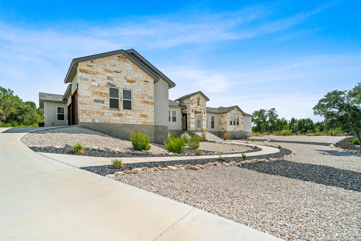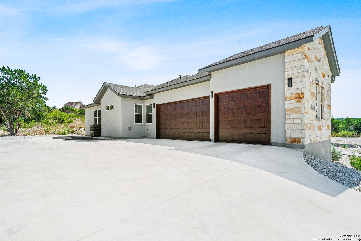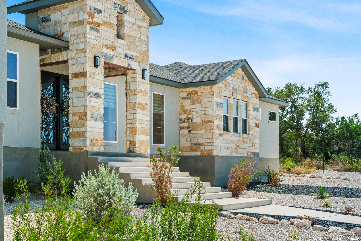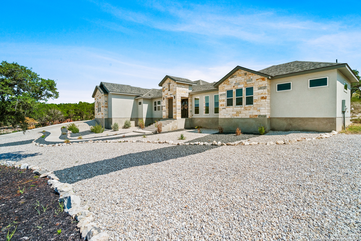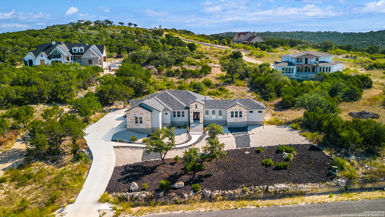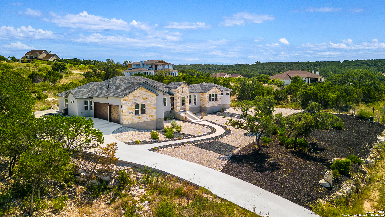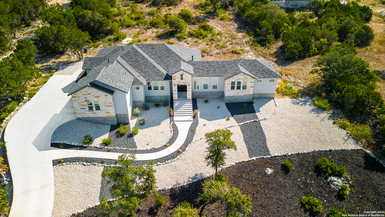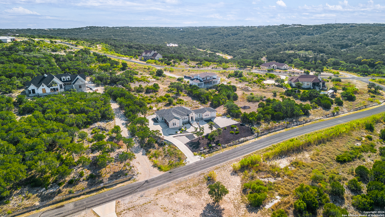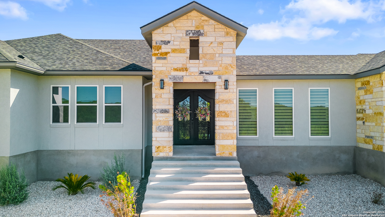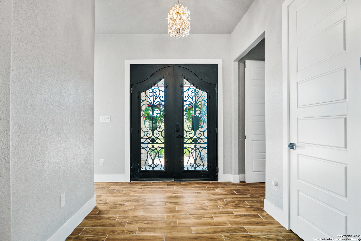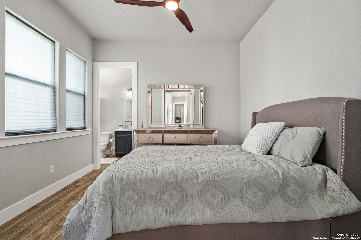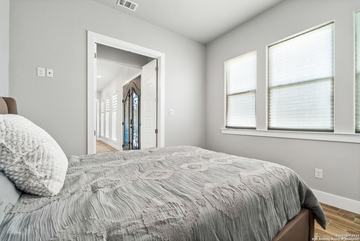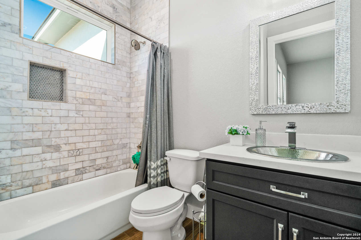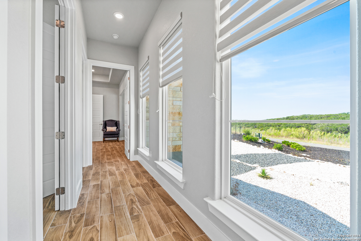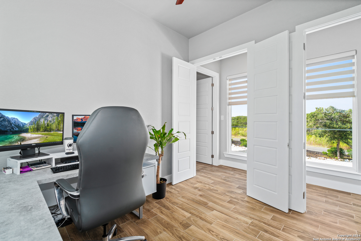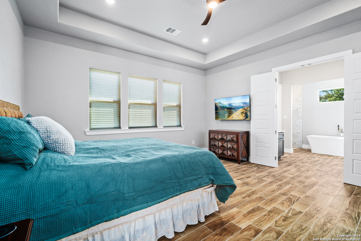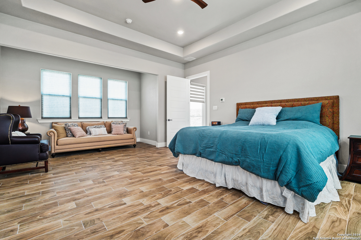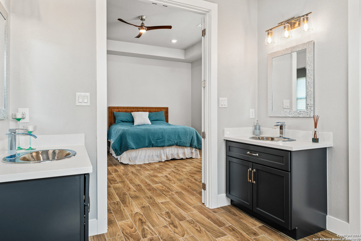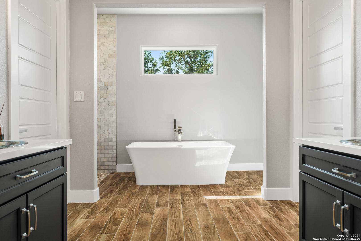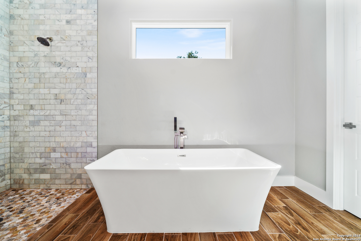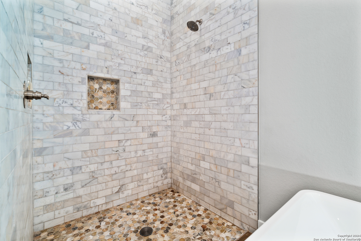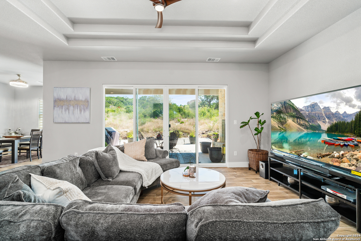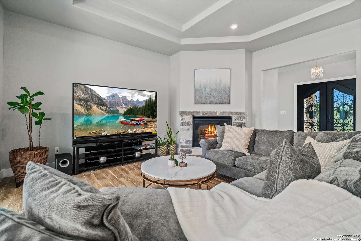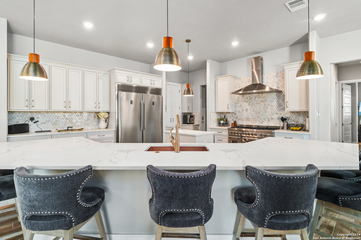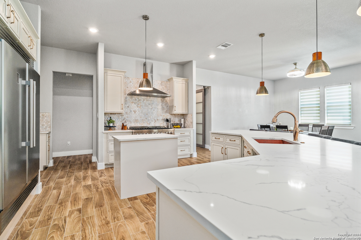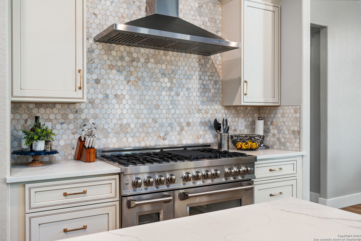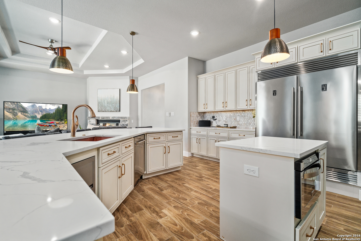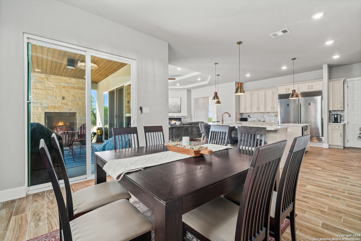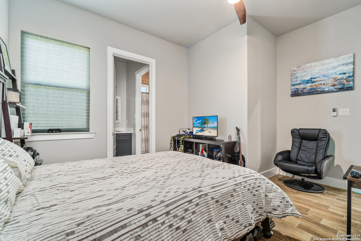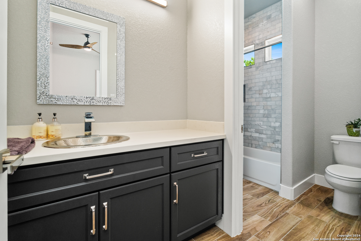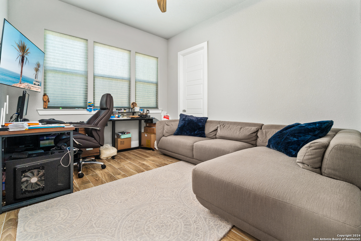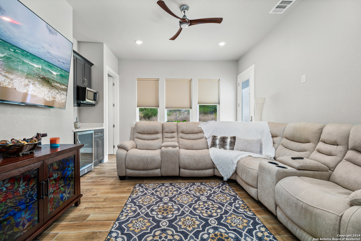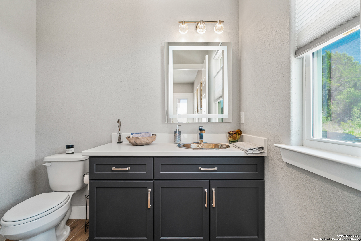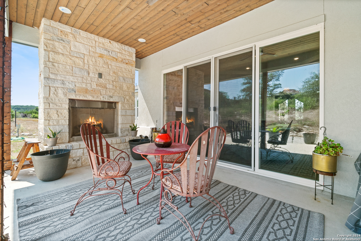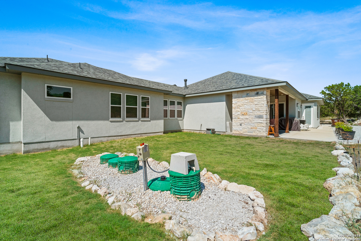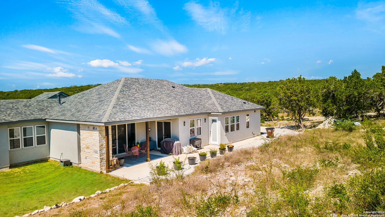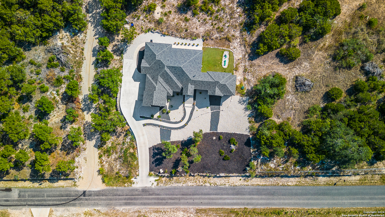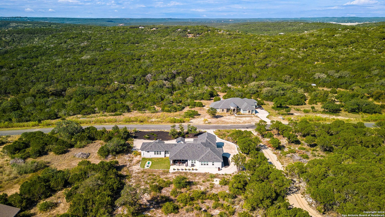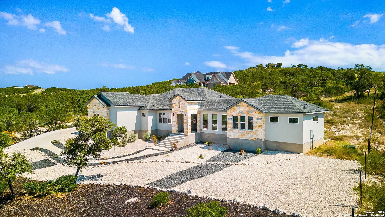Property Details
Private Road 2775
Mico, TX 78056
$985,000
4 BD | 4 BA |
Property Description
Welcome to your dream home! This beautiful luxury residence offers the perfect blend of elegance, functionality and space. Situated on 2 acres in the desirable Summit Ridge community less than 10 minutes from Medina Lake; this property is a true gem! The impressive curb appeal with a pillared entrance. A spacious three-car garage. This home includes a dedicated study/office, a media room with four bedrooms 3.5 baths. The kitchen is a culinary masterpiece with an oversized quartz island and top-of-the-line appliances. The master bedroom is a sanctuary with a sitting area En-suite bathroom. Help yourself to a spa-like bath; indulge in the luxurious stand-alone tub and separate his-and-her vanities and walk in closets. Enjoy the outdoors with an inviting outdoor fireplace and a covered patio. The Driveway is perfect for accommodating all your guest for a grand party. If you're searching for that home your always dreamed of, look no further, this is the luxurious oasis that has it all. Schedule a viewing today and make this dream property your reality! "Seller is open for negotiations for closing cost and/or rate buydown". All offers will be considered.
-
Type: Residential Property
-
Year Built: 2022
-
Cooling: One Central
-
Heating: Central
-
Lot Size: 2.01 Acres
Property Details
- Status:Available
- Type:Residential Property
- MLS #:1742610
- Year Built:2022
- Sq. Feet:3,010
Community Information
- Address:250 Private Road 2775 Mico, TX 78056
- County:Medina
- City:Mico
- Subdivision:SUMMIT RIDGE
- Zip Code:78056
School Information
- School System:Medina Valley I.S.D.
- High School:Medina Valley
- Middle School:Loma Alta
- Elementary School:Potranco
Features / Amenities
- Total Sq. Ft.:3,010
- Interior Features:One Living Area, Separate Dining Room, Eat-In Kitchen, Island Kitchen, Walk-In Pantry, Study/Library, Media Room, 1st Floor Lvl/No Steps, High Ceilings, Open Floor Plan, Cable TV Available, High Speed Internet, All Bedrooms Downstairs, Laundry Main Level, Laundry Room, Walk in Closets
- Fireplace(s): Two
- Floor:Ceramic Tile
- Inclusions:Ceiling Fans, Chandelier, Washer Connection, Dryer Connection, Microwave Oven, Stove/Range, Gas Cooking, Refrigerator, Disposal, Dishwasher, Water Softener (owned), Smoke Alarm, Pre-Wired for Security, Electric Water Heater, Garage Door Opener, Plumb for Water Softener
- Master Bath Features:Tub/Shower Separate, Separate Vanity, Double Vanity, Garden Tub
- Exterior Features:Covered Patio, Partial Fence
- Cooling:One Central
- Heating Fuel:Propane Owned
- Heating:Central
- Master:16x16
- Bedroom 2:12x12
- Bedroom 3:13x11
- Bedroom 4:13x15
- Dining Room:13x10
- Kitchen:15x20
- Office/Study:11x10
Architecture
- Bedrooms:4
- Bathrooms:4
- Year Built:2022
- Stories:1
- Style:One Story, Contemporary
- Roof:Wood Shingle/Shake
- Foundation:Slab
- Parking:Three Car Garage
Property Features
- Neighborhood Amenities:Controlled Access
- Water/Sewer:Private Well
Tax and Financial Info
- Proposed Terms:Conventional, FHA, VA, Cash
- Total Tax:13826.47
4 BD | 4 BA | 3,010 SqFt
© 2024 Lone Star Real Estate. All rights reserved. The data relating to real estate for sale on this web site comes in part from the Internet Data Exchange Program of Lone Star Real Estate. Information provided is for viewer's personal, non-commercial use and may not be used for any purpose other than to identify prospective properties the viewer may be interested in purchasing. Information provided is deemed reliable but not guaranteed. Listing Courtesy of Jesse Roel with Epique Realty LLC.

