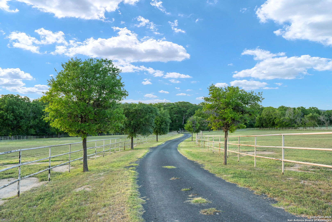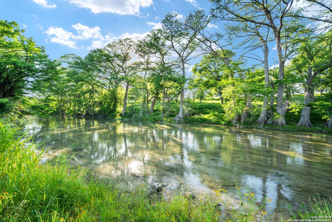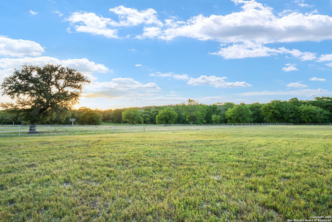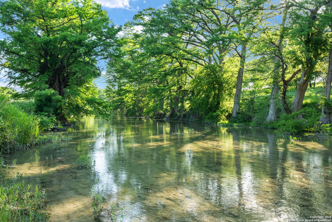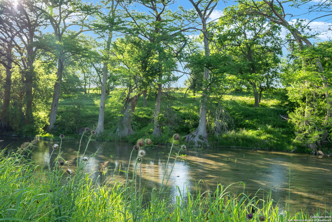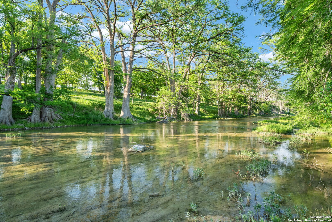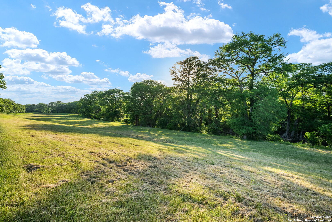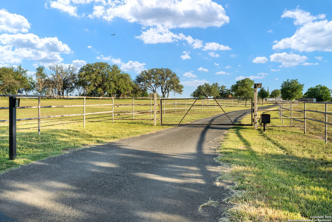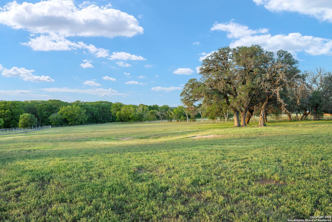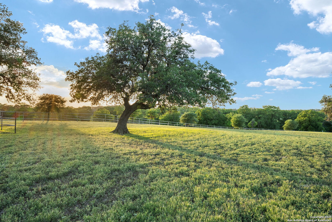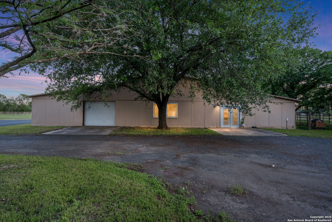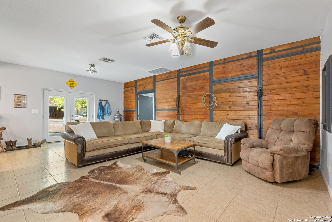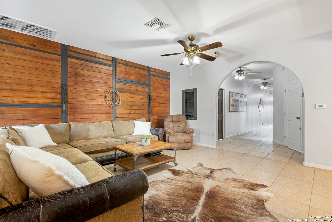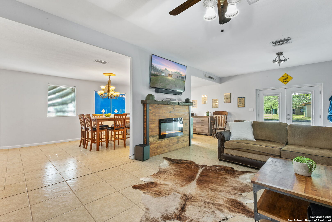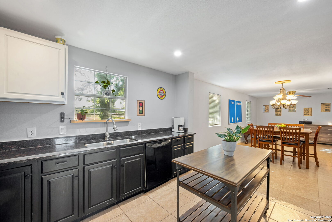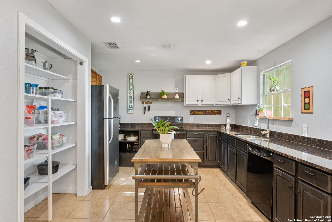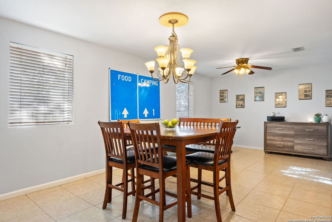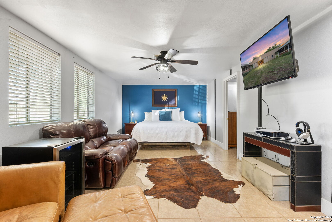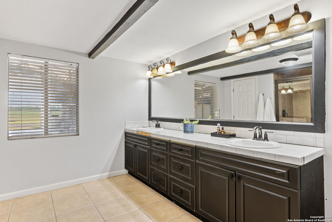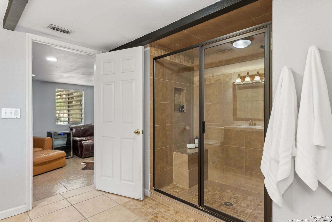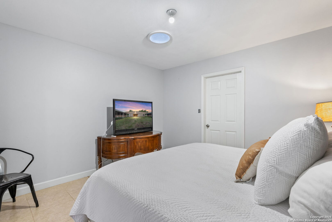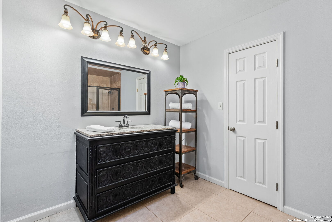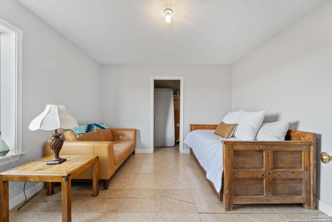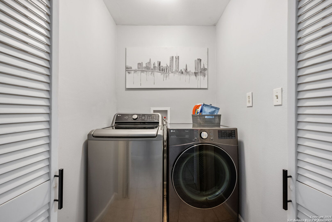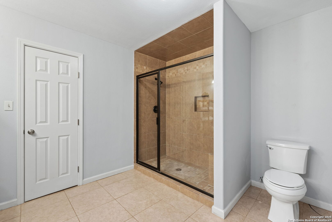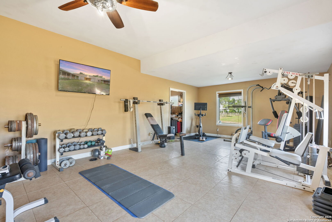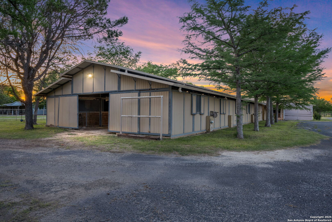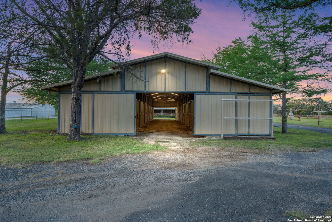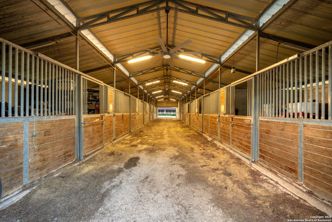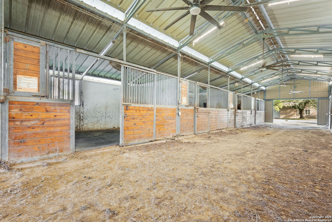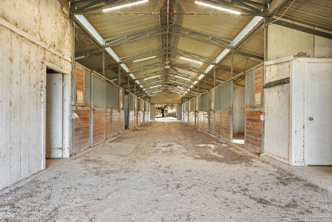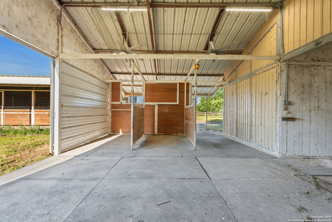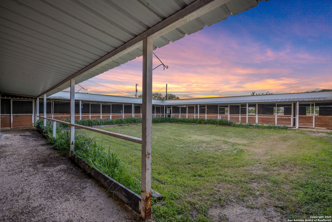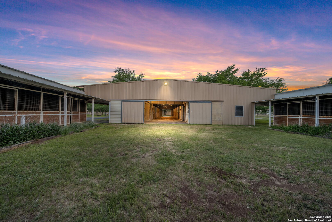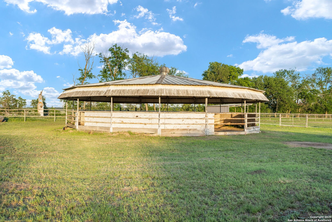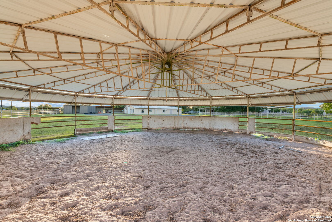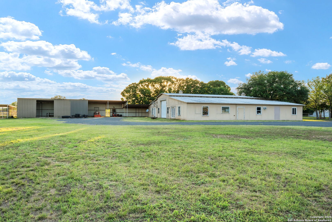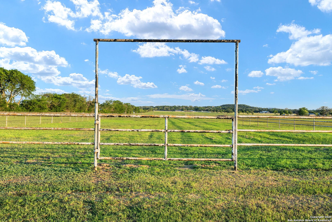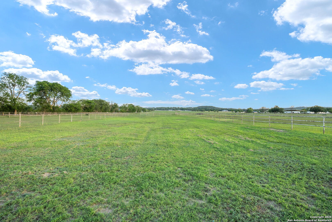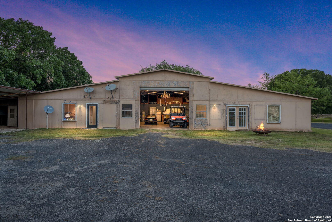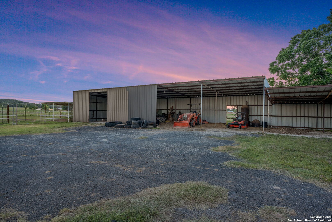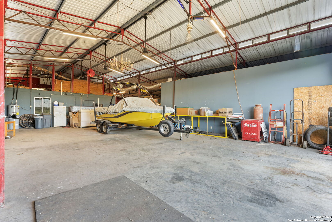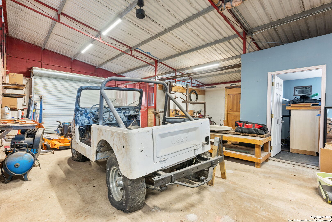Property Details
Zoeller Lane
Boerne, TX 78006
$1,075,000
4 BD | 4 BA |
Property Description
Wonderful opportunity for the Equestrian/Horse/animal enthusiast close to Boerne and Comfort! This 15.23 acre property is comprised of 13 pipe fenced pastures, Hot Walker, Covered Round Pen/Arena, vintage Riding Arena and 30 Stalls (between 2 barns) PLUS 470 +/- Ft of Guadalupe River Frontage! The ground is fertile here and the riverfront is cypress lined. Owner carries an ag exemption for Hay production. The Guadalupe River frontage and pasture are easily accessible and ready for riverfront adventures. The living accommodations feature a Barndominium house with 3 bedrooms and 2.5 bathrooms; a studio style apartment w/bath & closet (currently set up as a gym), workshop. equipment barn + assorted sheds. The 2 Barns feature 30 stalls in addition to a washing station and tack room. The workshop is a perfect venue for projects & storage. The multiple pastures with an assortment of Loafing sheds provide abundant grazing opportunities. Ready for hobby, pleasure or for business....the potential is here and ready to go! Waring is a small quaint community with Comfort and Boerne nearby for shopping and dining. Additionally, a quick commute to San Antonio and Fredericksburg make 25 Zoeller Lane the perfect opportunity for you!
-
Type: Residential Property
-
Year Built: Unknown
-
Cooling: One Central
-
Heating: Central
-
Lot Size: 15.23 Acres
Property Details
- Status:Available
- Type:Residential Property
- MLS #:1867204
- Year Built:Unknown
- Sq. Feet:2,625
Community Information
- Address:25 Zoeller Lane Boerne, TX 78006
- County:Kendall
- City:Boerne
- Subdivision:N /A
- Zip Code:78006
School Information
- School System:Comfort
- High School:Comfort
- Middle School:Comfort
- Elementary School:Comfort
Features / Amenities
- Total Sq. Ft.:2,625
- Interior Features:One Living Area, Shop, Utility Area in Garage, 1st Floor Lvl/No Steps, High Ceilings, Open Floor Plan, Skylights, High Speed Internet, Laundry in Closet, Laundry Main Level, Laundry Room, Walk in Closets
- Fireplace(s): Not Applicable
- Floor:Ceramic Tile
- Inclusions:Ceiling Fans, Chandelier, Washer Connection, Dryer Connection, Stove/Range, Disposal, Dishwasher, Smoke Alarm, Electric Water Heater, Solid Counter Tops
- Master Bath Features:Shower Only, Double Vanity
- Exterior Features:Storage Building/Shed, Gazebo, Mature Trees, Horse Stalls/Barn, Workshop, Water Front Unimproved, Other - See Remarks
- Cooling:One Central
- Heating Fuel:Electric
- Heating:Central
- Master:24x11
- Bedroom 2:12x12
- Bedroom 3:12x12
- Bedroom 4:20x15
- Dining Room:24x11
- Kitchen:11x11
Architecture
- Bedrooms:4
- Bathrooms:4
- Year Built:Unknown
- Stories:1
- Style:One Story, Ranch, Other
- Roof:Metal
- Foundation:Slab
- Parking:Four or More Car Garage, Attached, Rear Entry, Oversized
Property Features
- Neighborhood Amenities:None
- Water/Sewer:Private Well, Septic
Tax and Financial Info
- Proposed Terms:Conventional, VA, Cash
- Total Tax:9108.57
4 BD | 4 BA | 2,625 SqFt
© 2025 Lone Star Real Estate. All rights reserved. The data relating to real estate for sale on this web site comes in part from the Internet Data Exchange Program of Lone Star Real Estate. Information provided is for viewer's personal, non-commercial use and may not be used for any purpose other than to identify prospective properties the viewer may be interested in purchasing. Information provided is deemed reliable but not guaranteed. Listing Courtesy of Leslie Brown with Phyllis Browning Company.

