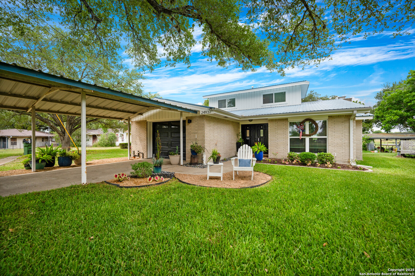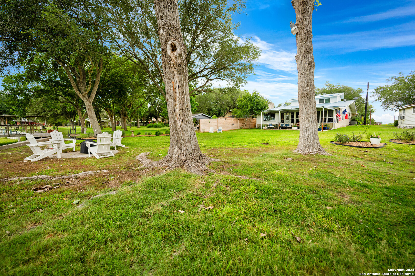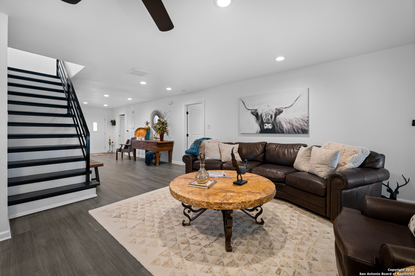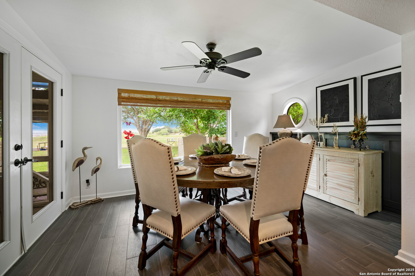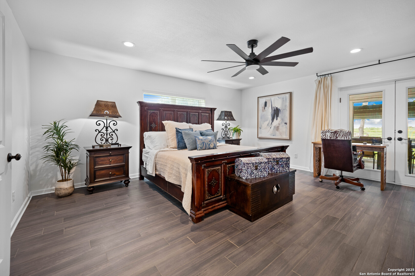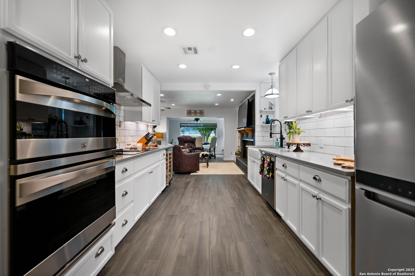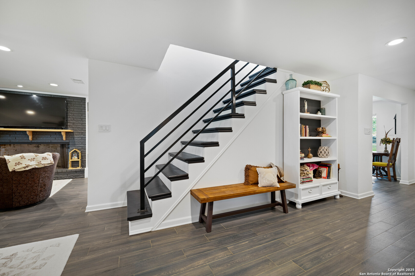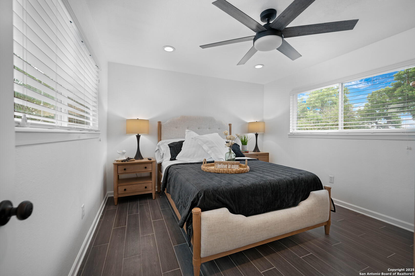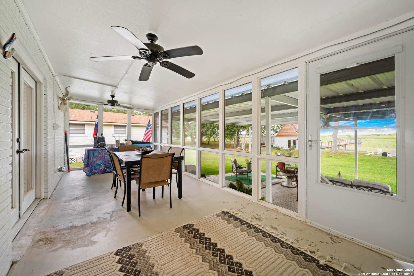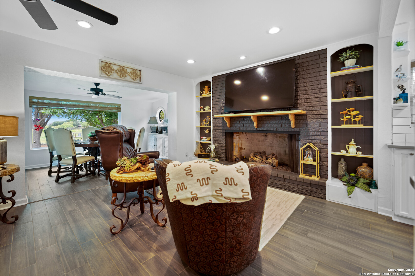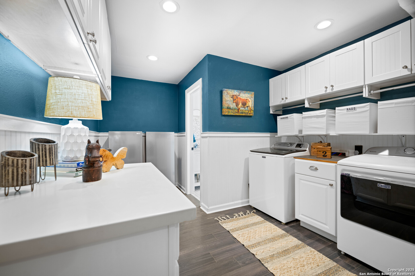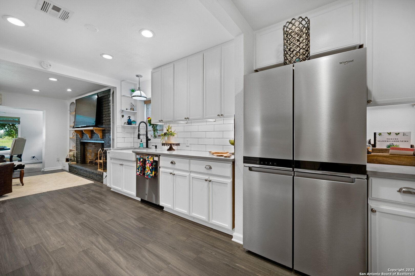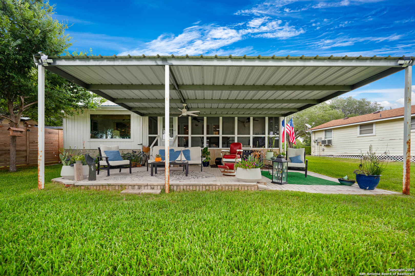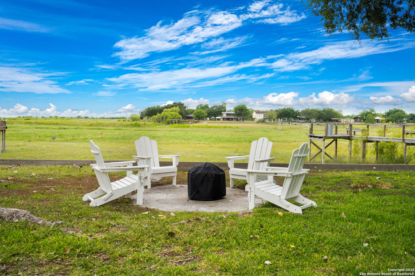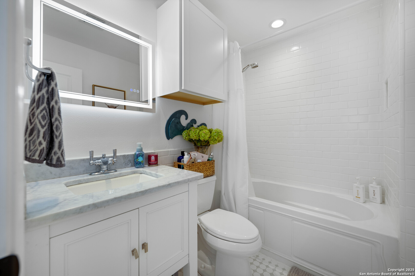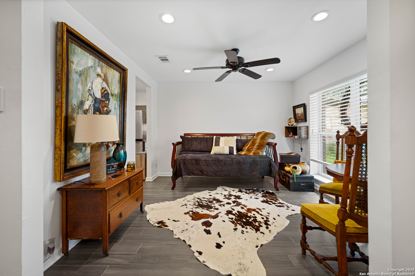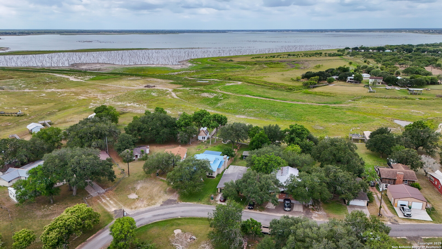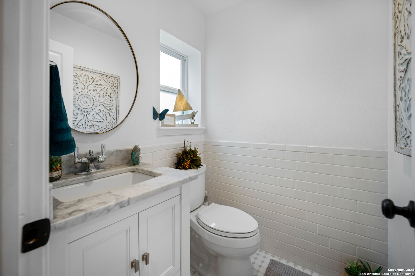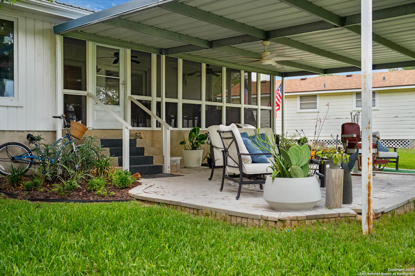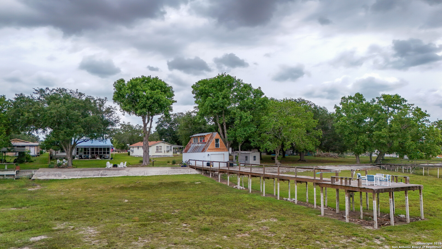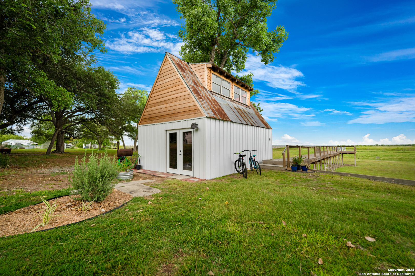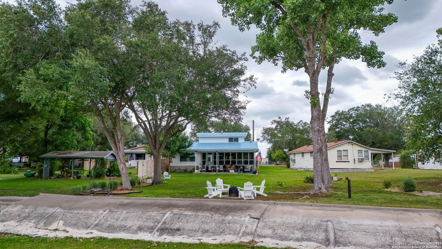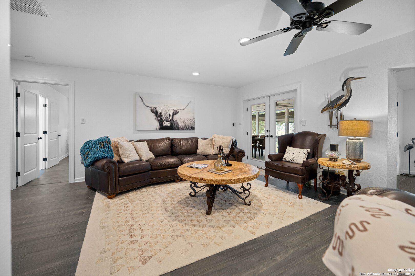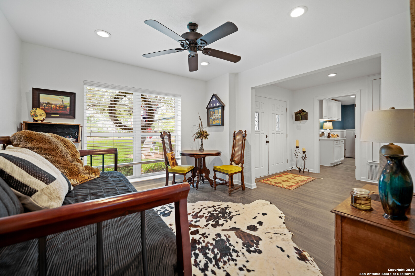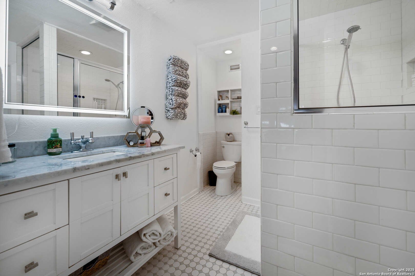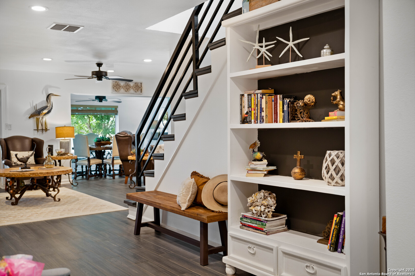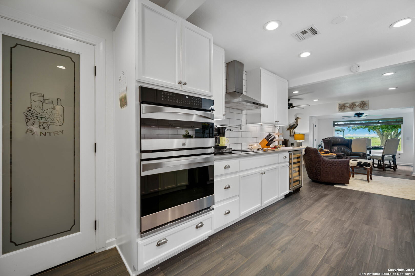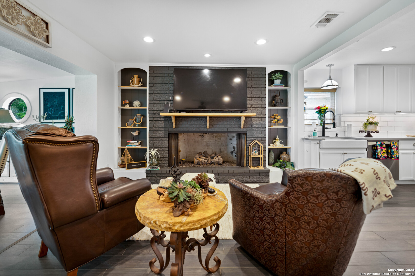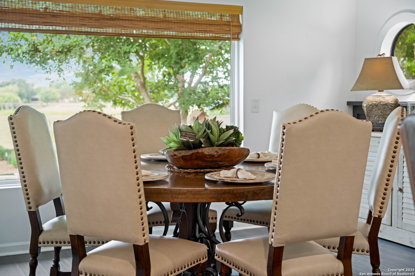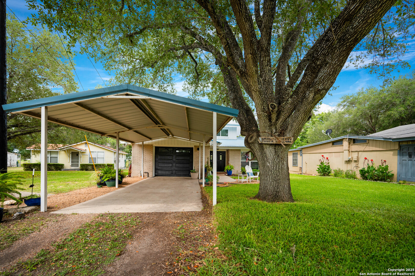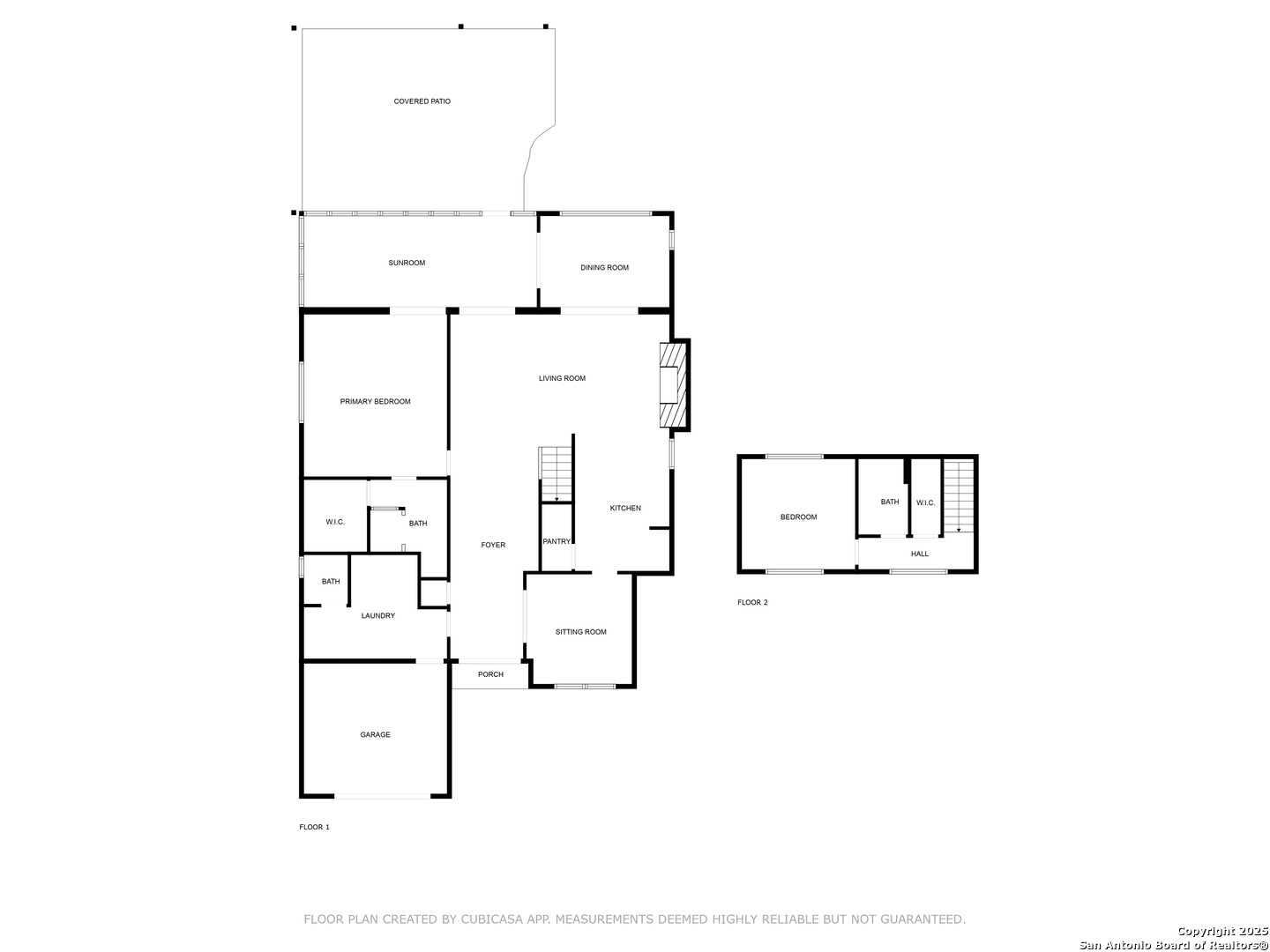Property Details
County Road 350
Mathis, TX 78368
$420,000
2 BD | 3 BA |
Property Description
Escape to lakeside tranquility with this beautifully updated Corpus Christi Lake home. Thoughtfully remodeled in 2024 with new drywall, cabinetry, appliances, fixtures, paint, hardware, well equipment, and a water softener, this home blends modern comfort with scenic charm. Inside, a flexible room off the entry and kitchen can serve as a formal living area, dining room, or home office. The spacious main living room flows into a cozy dining area, both offering stunning views of mature trees and picturesque sunsets. The downstairs primary suite features patio access to a screened-in porch for enjoying the breeze. The kitchen boasts sleek hard-surface countertops, a built-in oven and microwave, smooth cooktop, vent hood, wine fridge, dishwasher, and a large walk-in pantry. Upstairs, guests will enjoy their own private suite and full bath. The home has a water well with a chlorinator, beautifully landscaped, new fixtures and freshly painted. The boat house has blown insulation inside and is complete with a loft for storage. A generous laundry/mudroom and half bath are conveniently located near the garage and entry. Outside, relax on one of two patios-one screened, one open-or stroll down the pier for a peaceful lakeside retreat.
-
Type: Residential Property
-
Year Built: 1979
-
Cooling: One Central
-
Heating: Central
-
Lot Size: 0.22 Acres
Property Details
- Status:Available
- Type:Residential Property
- MLS #:1873601
- Year Built:1979
- Sq. Feet:1,771
Community Information
- Address:24937 County Road 350 Mathis, TX 78368
- County:San Patricio
- City:Mathis
- Subdivision:OUT/SAN PATRICIO COUNTY
- Zip Code:78368
School Information
- School System:Mathis
- High School:Mathis
- Middle School:Mathis
- Elementary School:Mathis
Features / Amenities
- Total Sq. Ft.:1,771
- Interior Features:Two Living Area, Separate Dining Room, Walk-In Pantry, Study/Library, Utility Room Inside
- Fireplace(s): One, Living Room, Stone/Rock/Brick
- Floor:Ceramic Tile
- Inclusions:Ceiling Fans, Washer Connection, Dryer Connection, Cook Top, Built-In Oven, Microwave Oven, Dishwasher, Smooth Cooktop, Solid Counter Tops
- Master Bath Features:Shower Only, Single Vanity
- Exterior Features:Covered Patio, Mature Trees, Workshop, Screened Porch, Dock, Water Front Improved
- Cooling:One Central
- Heating Fuel:Electric
- Heating:Central
- Master:17x15
- Bedroom 2:12x12
- Dining Room:10x10
- Kitchen:12x8
Architecture
- Bedrooms:2
- Bathrooms:3
- Year Built:1979
- Stories:2
- Style:Two Story, Traditional
- Roof:Metal
- Foundation:Slab
- Parking:One Car Garage, Attached
Property Features
- Neighborhood Amenities:None
- Water/Sewer:Private Well, Septic
Tax and Financial Info
- Proposed Terms:Conventional, Cash
- Total Tax:3424
2 BD | 3 BA | 1,771 SqFt
© 2025 Lone Star Real Estate. All rights reserved. The data relating to real estate for sale on this web site comes in part from the Internet Data Exchange Program of Lone Star Real Estate. Information provided is for viewer's personal, non-commercial use and may not be used for any purpose other than to identify prospective properties the viewer may be interested in purchasing. Information provided is deemed reliable but not guaranteed. Listing Courtesy of Karen Gulick with South Texas Realty, LLC.

