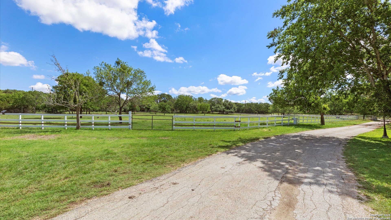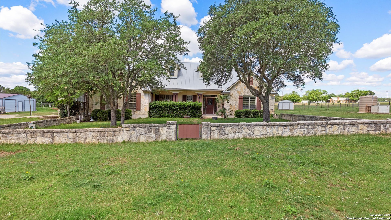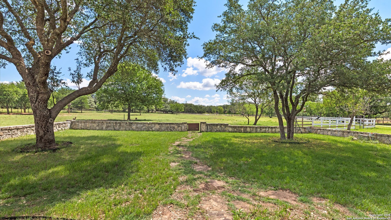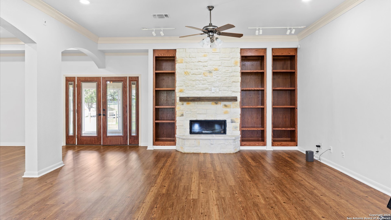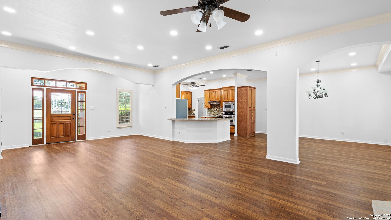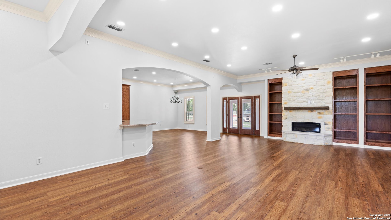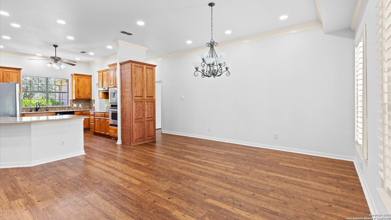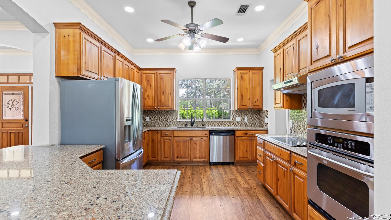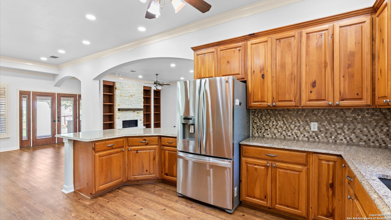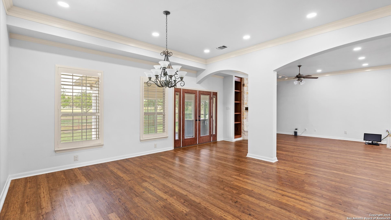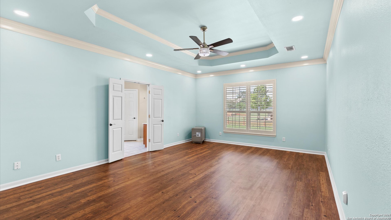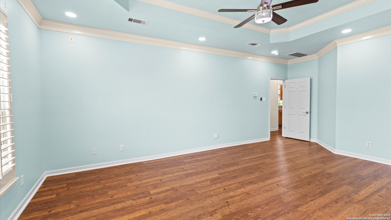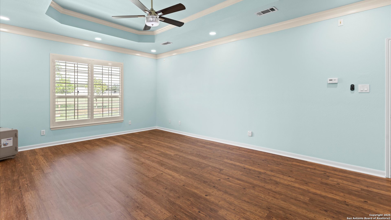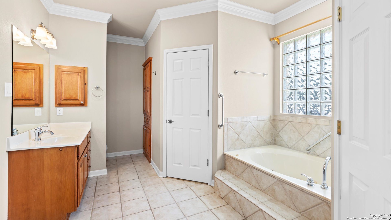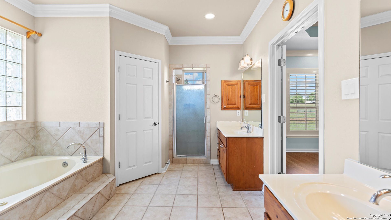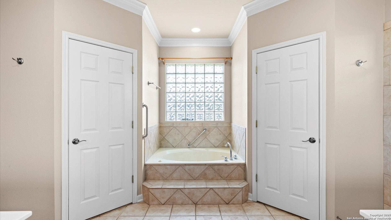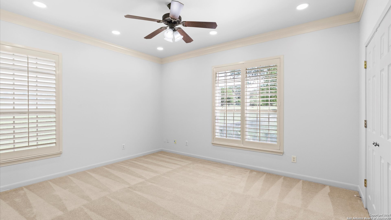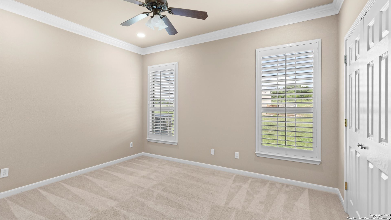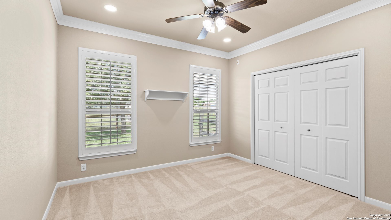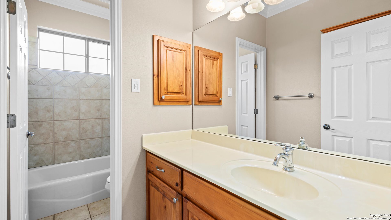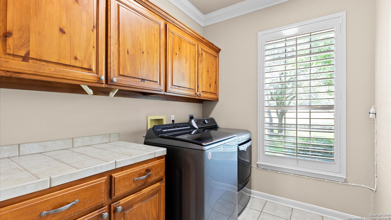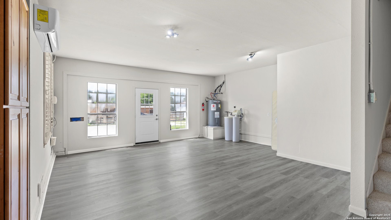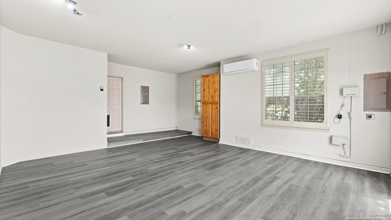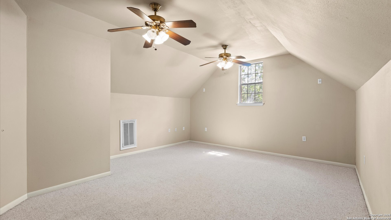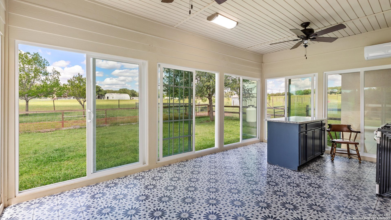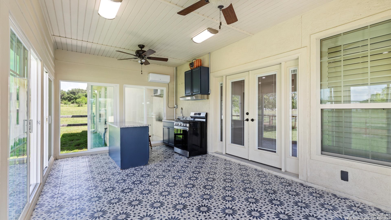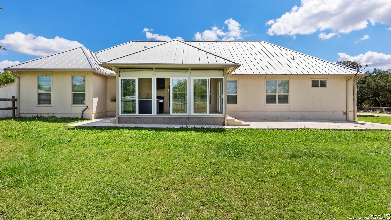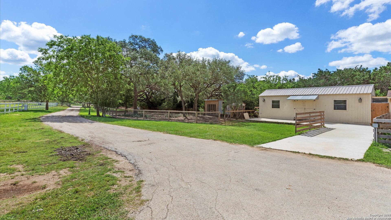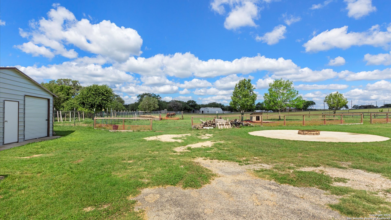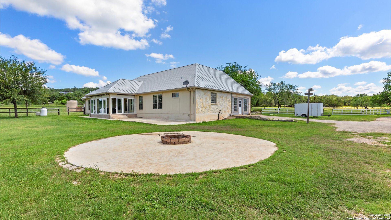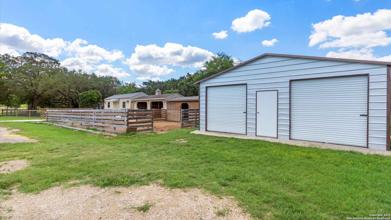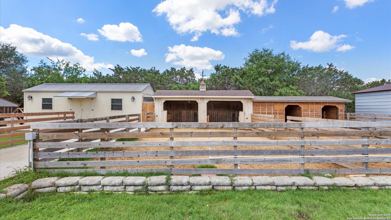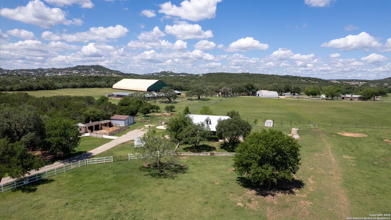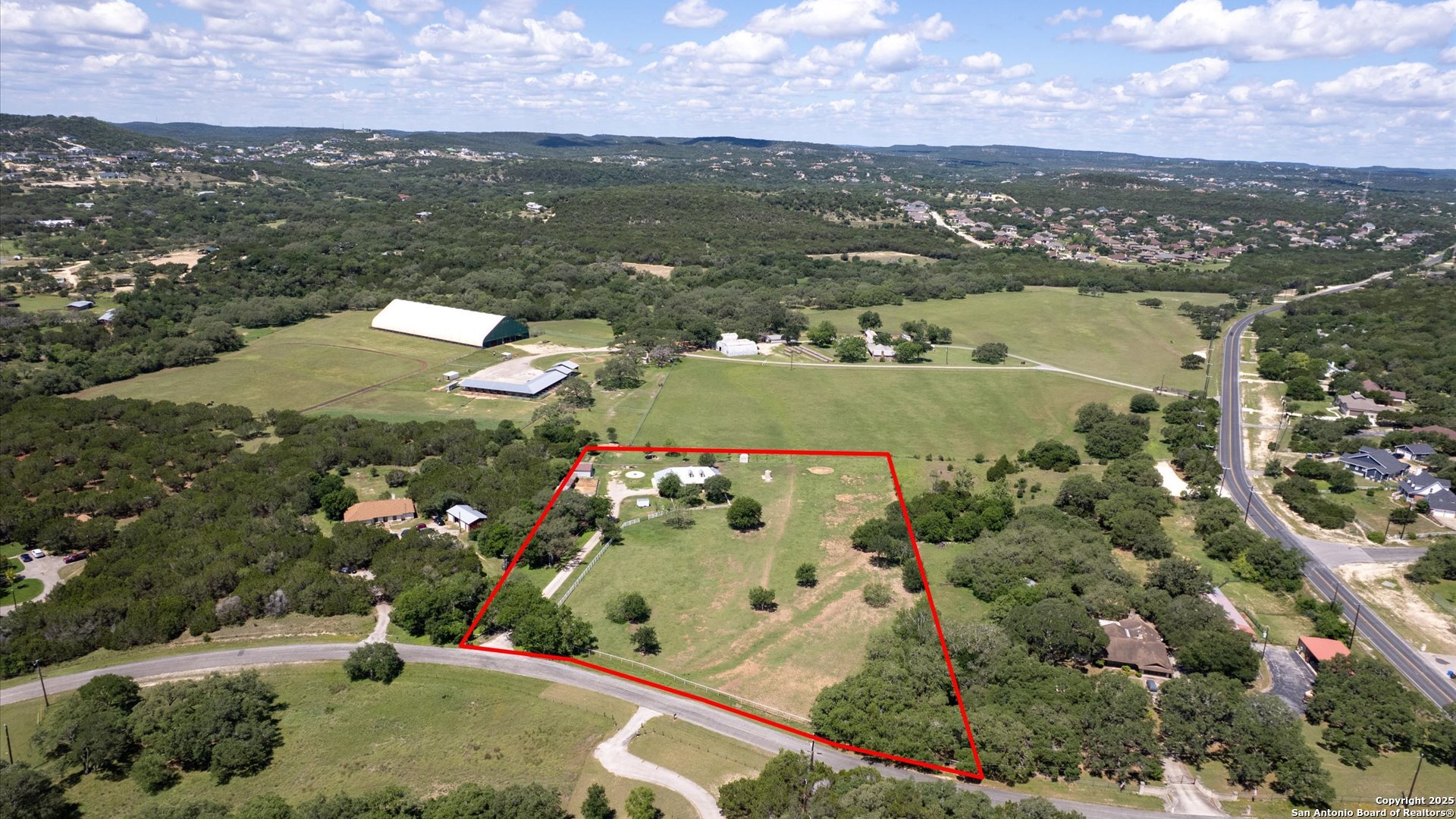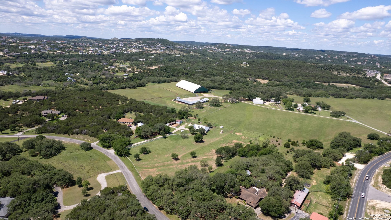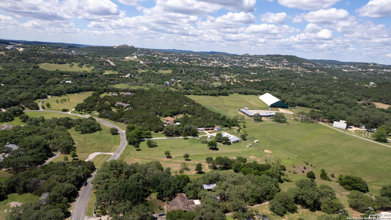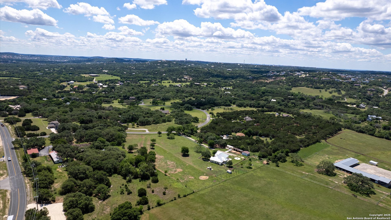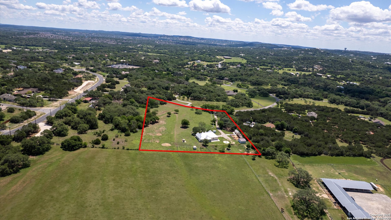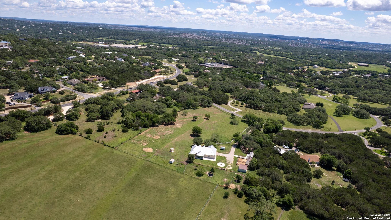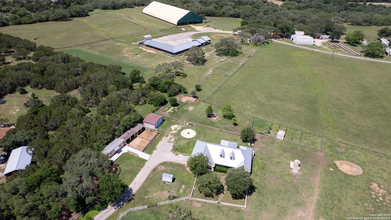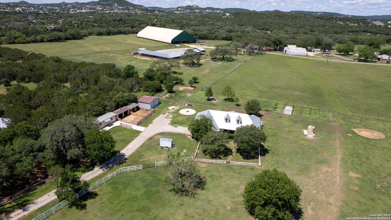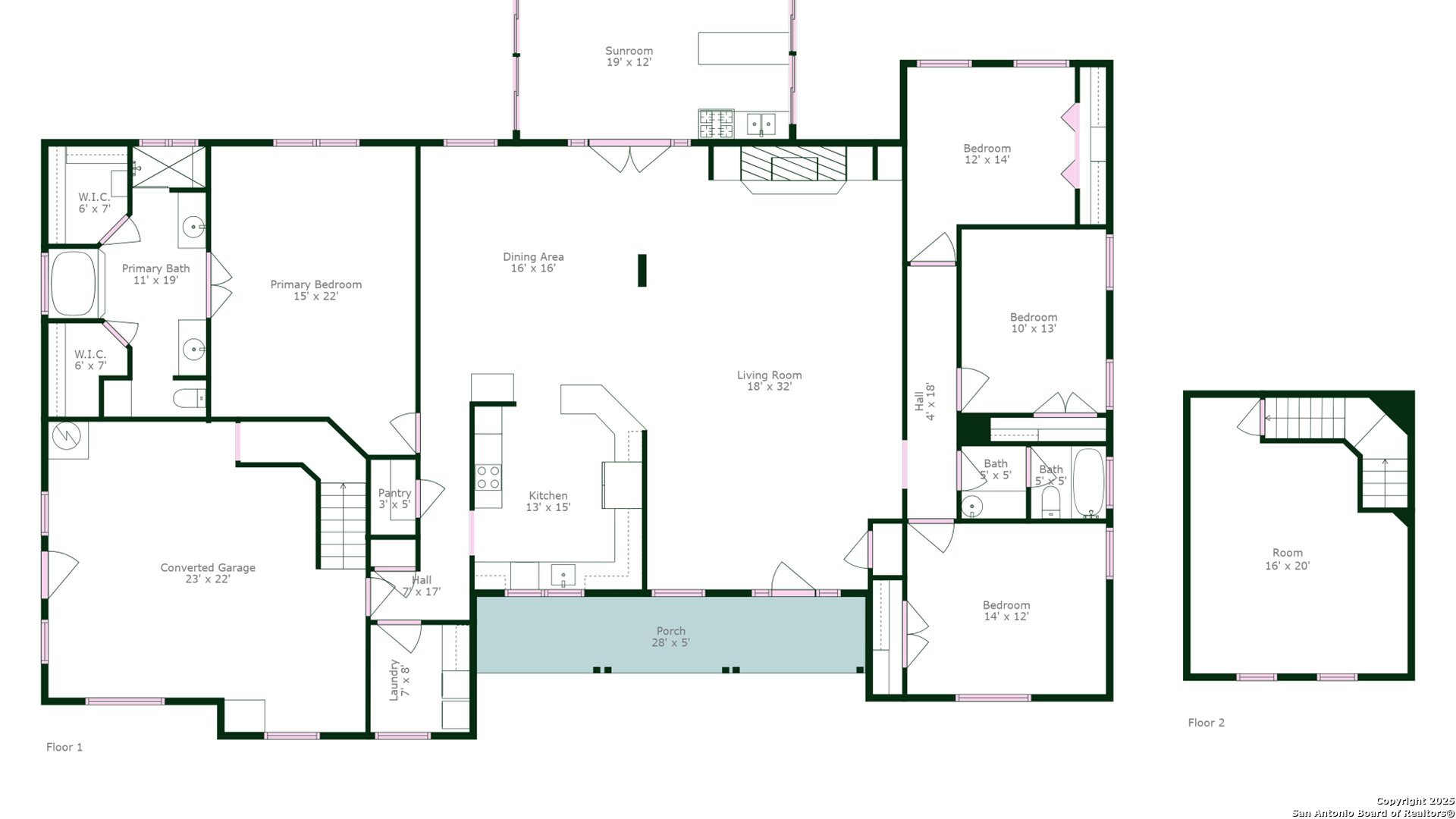Property Details
pecan creek
San Antonio, TX 78255
$1,200,000
4 BD | 2 BA |
Property Description
Nestled in the tranquil Texas Hill Country, 24935 Pecan Creek Lane presents a rare opportunity to own a luxurious 5-acre mini-ranch just minutes from San Antonio's premier dining, shopping, and entertainment destinations. A long, gated private driveway welcomes you home, flanked by classic white farm fencing and open views of lush green pastures dotted with mature oak trees. The meticulously maintained single-story home blends comfort and craftsmanship with hardwood floors, custom wood accents, and a flowing open floor plan. The kitchen features granite countertops, stainless steel appliances, and a breakfast bar, ideal for entertaining or everyday living. Additional highlights include a fully enclosed patio, a climate-controlled bonus room above the garage, and an enclosed two-car garage. Equestrian and agricultural amenities abound, including a two-stall horse barn with extension, a 32' x 12' tack/feed barn with electricity, a 26' x 21' metal building, and an enclosed chicken coop. Recent improvements include a new well pump with a 2,500-gallon holding tank, a 10' x 13' storage shed, and extensive concrete work throughout the property. Backing up to a 60-acre horse ranch, this peaceful retreat offers exceptional privacy and sweeping countryside views-perfect for equestrian enthusiasts or those seeking a serene, rural lifestyle with city conveniences just a short drive away.
-
Type: Residential Property
-
Year Built: 2001
-
Cooling: One Central
-
Heating: Central,Other
-
Lot Size: 5 Acres
Property Details
- Status:Available
- Type:Residential Property
- MLS #:1866061
- Year Built:2001
- Sq. Feet:2,786
Community Information
- Address:24935 pecan creek San Antonio, TX 78255
- County:Bexar
- City:San Antonio
- Subdivision:WESTBROOK I, II, IIINS
- Zip Code:78255
School Information
- School System:Northside
- High School:Clark
- Middle School:Rawlinson
- Elementary School:Sara B McAndrew
Features / Amenities
- Total Sq. Ft.:2,786
- Interior Features:One Living Area, Loft
- Fireplace(s): One, Living Room
- Floor:Carpeting, Ceramic Tile, Wood
- Inclusions:Not Applicable
- Master Bath Features:Tub/Shower Separate, Tub/Shower Combo, Double Vanity
- Cooling:One Central
- Heating Fuel:Electric, Natural Gas, Other
- Heating:Central, Other
- Master:15x22
- Bedroom 2:12x14
- Bedroom 3:10x13
- Bedroom 4:14x12
- Dining Room:16x16
- Kitchen:13x15
Architecture
- Bedrooms:4
- Bathrooms:2
- Year Built:2001
- Stories:1
- Style:One Story, Ranch, Texas Hill Country
- Roof:Metal
- Foundation:Slab
- Parking:Detached
Property Features
- Neighborhood Amenities:None
- Water/Sewer:Private Well, Aerobic Septic
Tax and Financial Info
- Proposed Terms:Conventional, FHA, VA, Cash
- Total Tax:16277.37
4 BD | 2 BA | 2,786 SqFt
© 2025 Lone Star Real Estate. All rights reserved. The data relating to real estate for sale on this web site comes in part from the Internet Data Exchange Program of Lone Star Real Estate. Information provided is for viewer's personal, non-commercial use and may not be used for any purpose other than to identify prospective properties the viewer may be interested in purchasing. Information provided is deemed reliable but not guaranteed. Listing Courtesy of Uri Uriah with Uriah Real Estate Organization.

